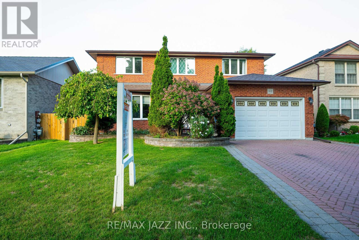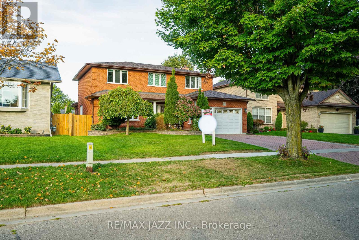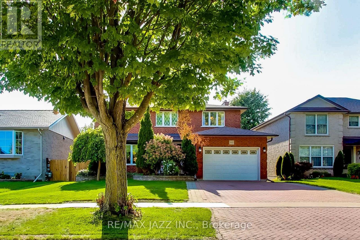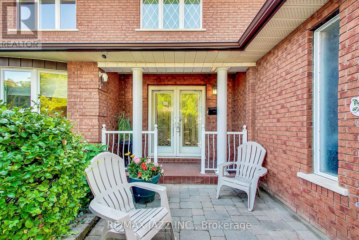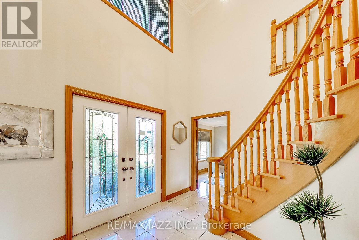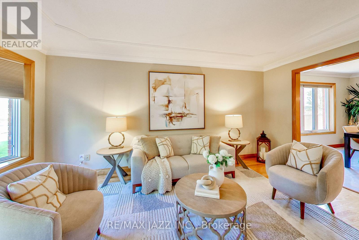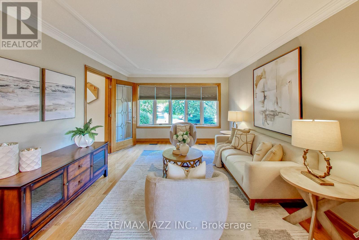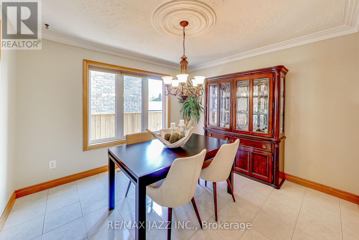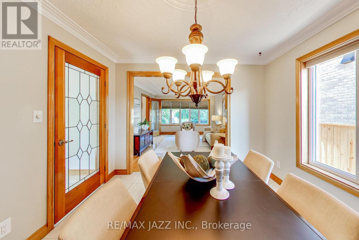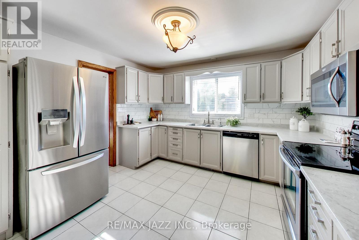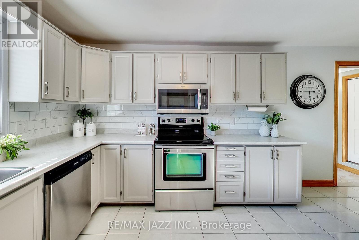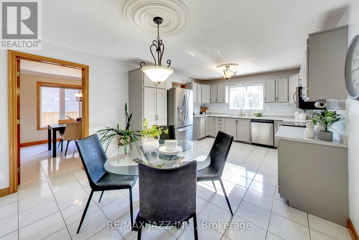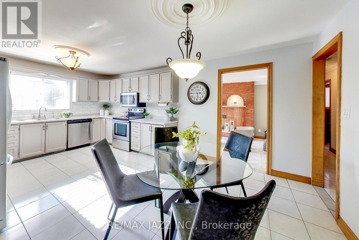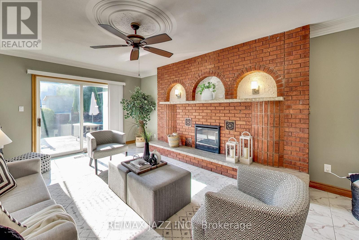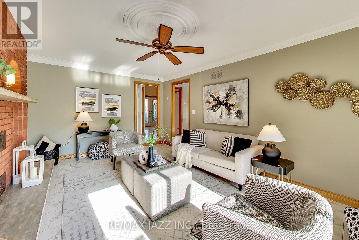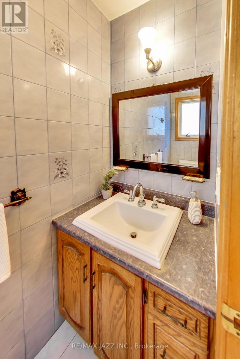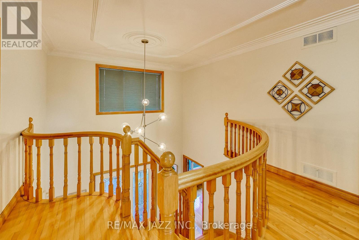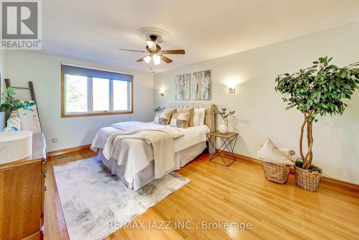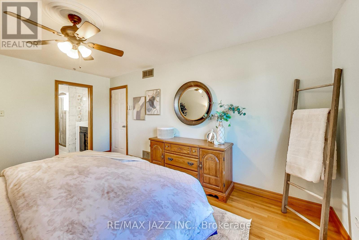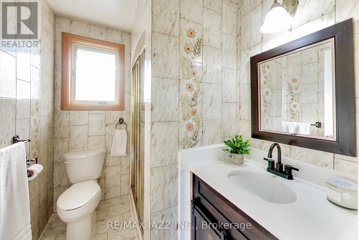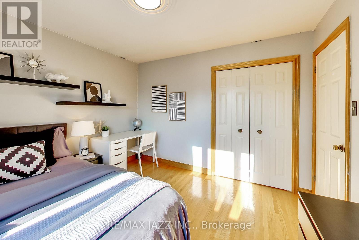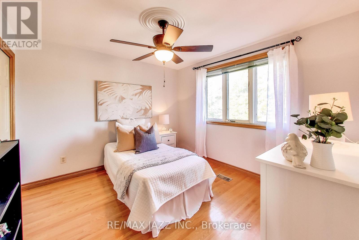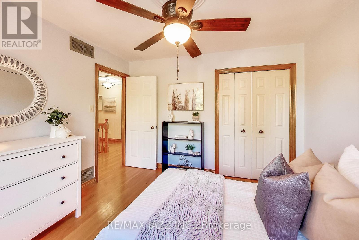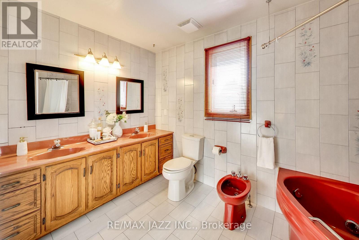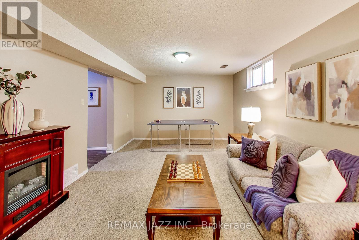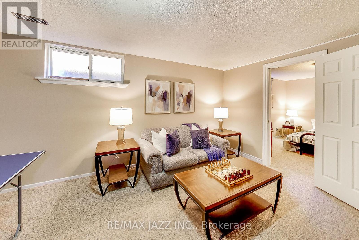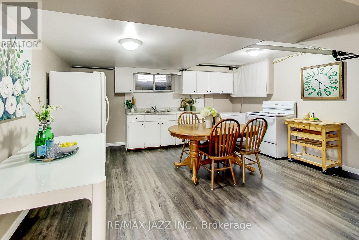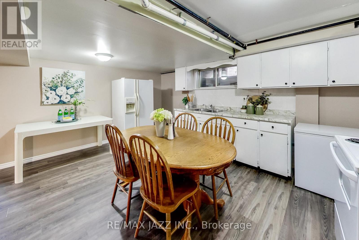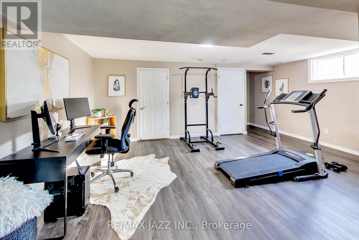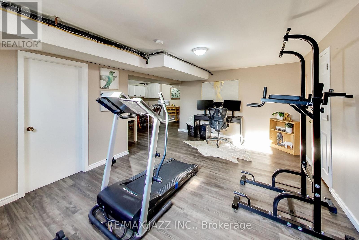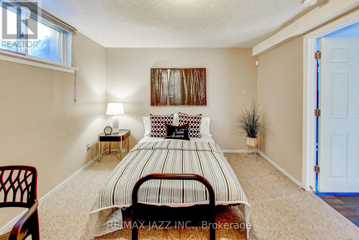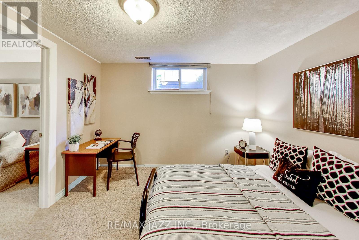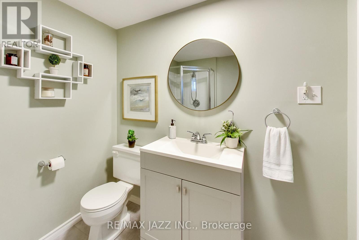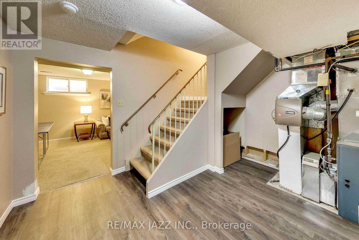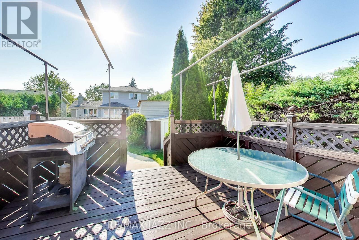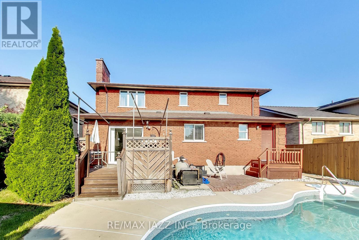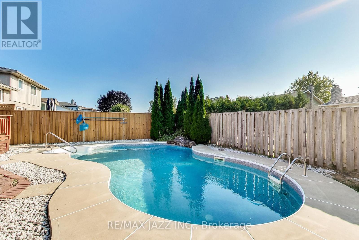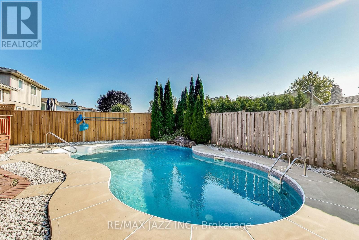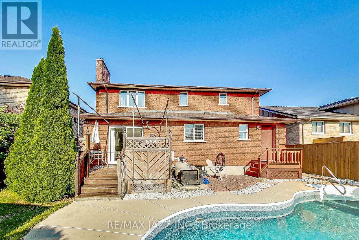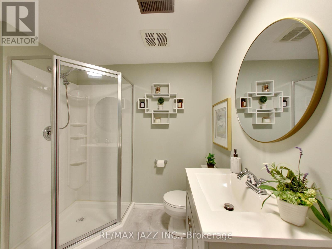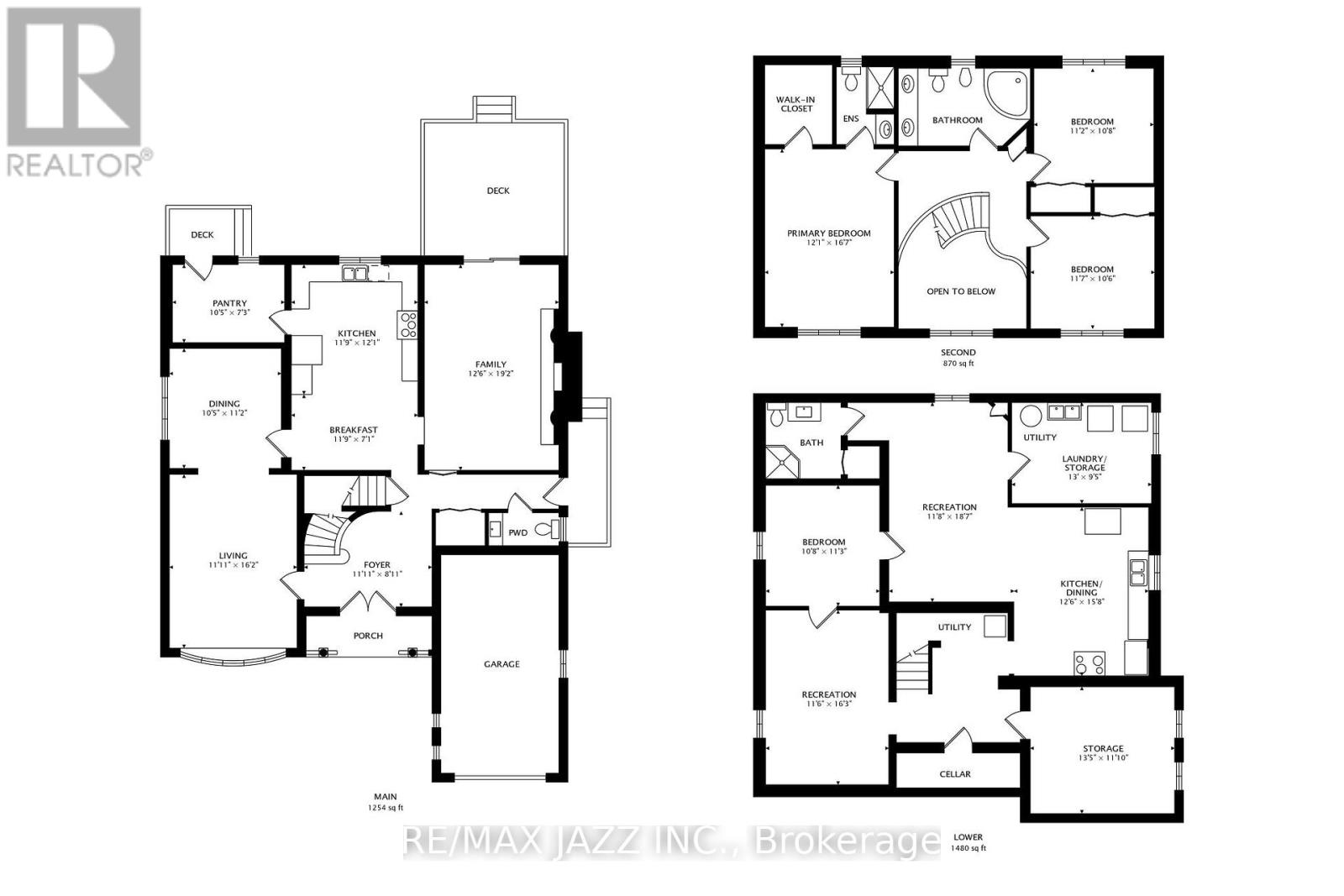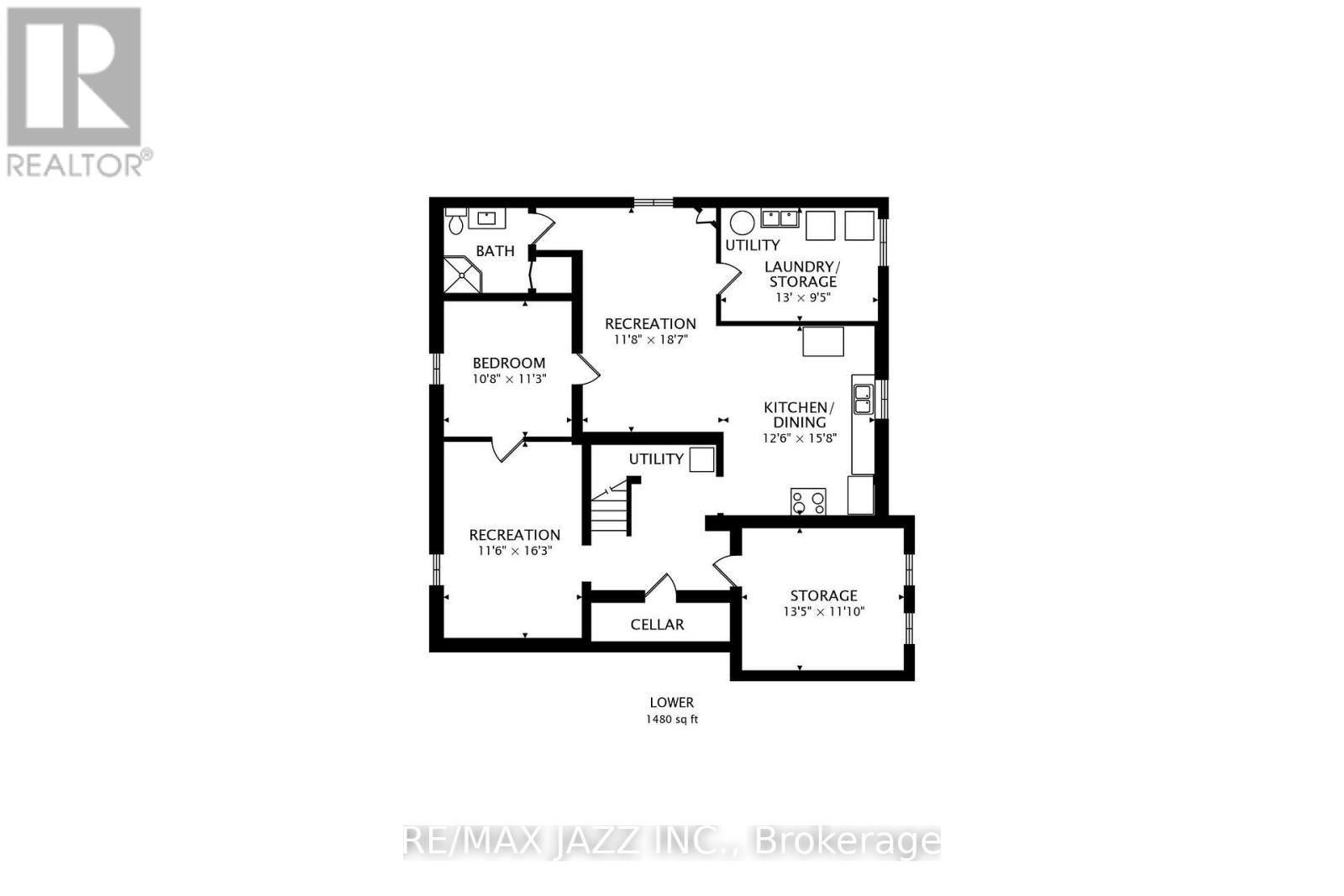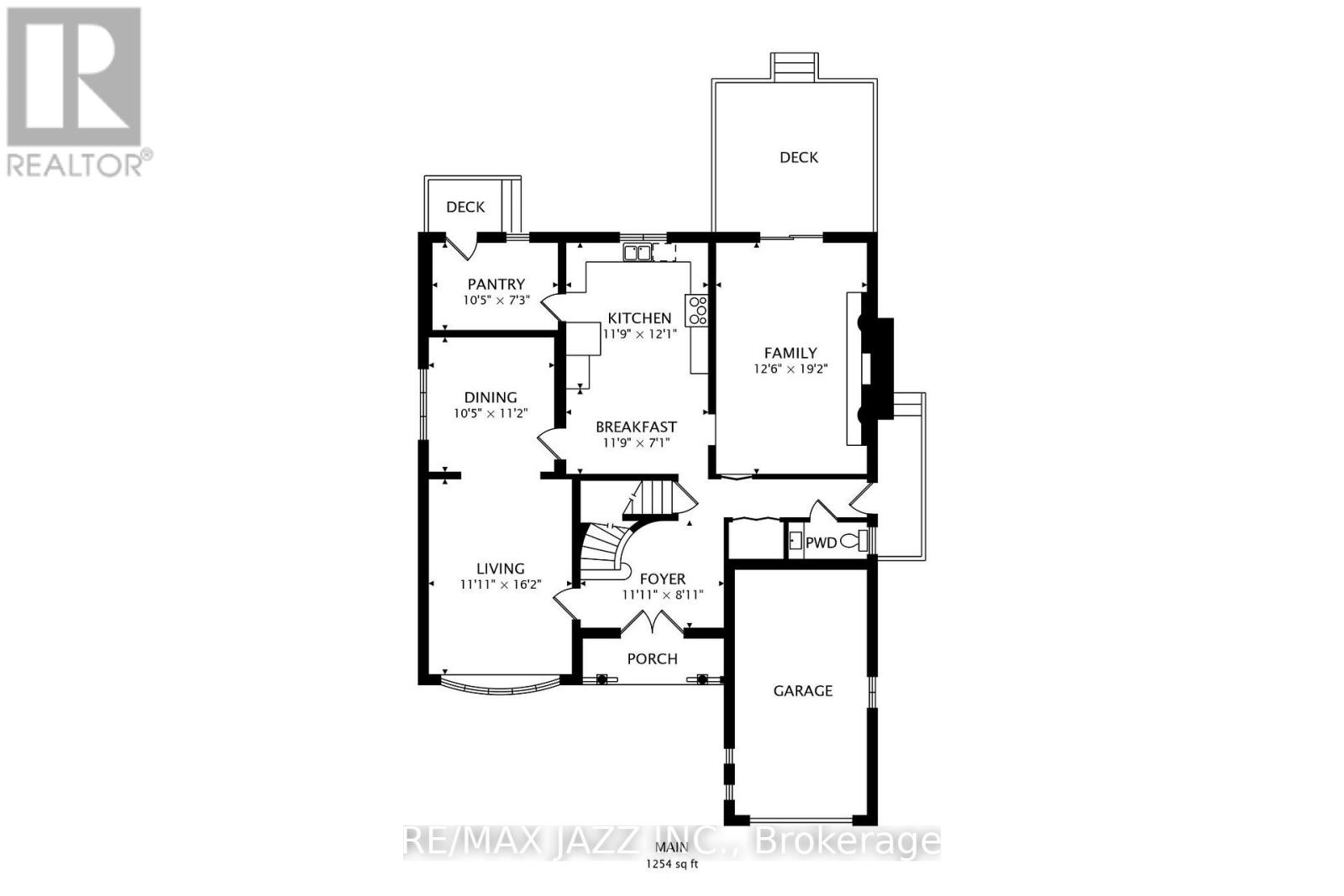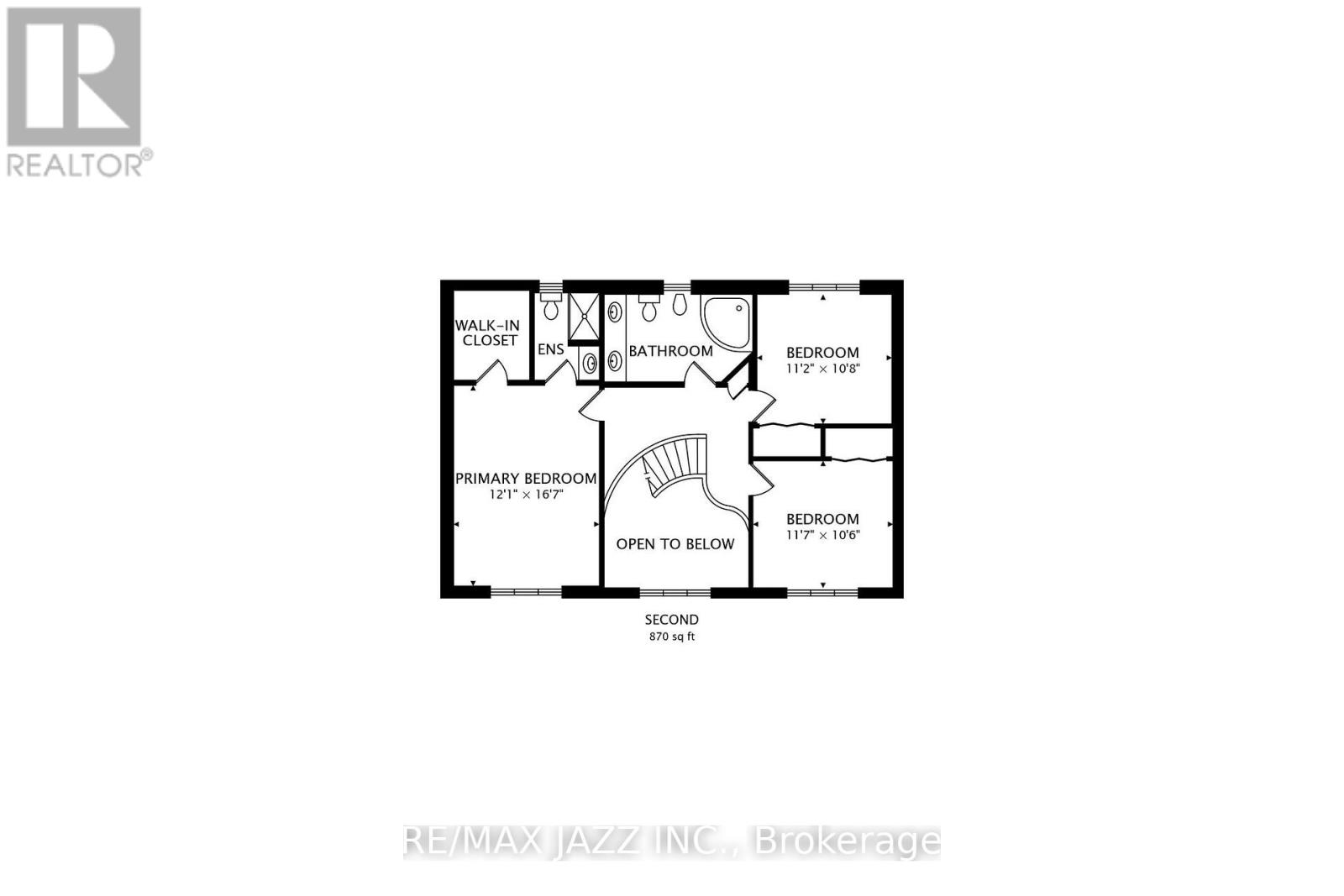812 Waverly Street N Oshawa, Ontario L1J 7E5
$919,900
Spacious All Brick Northglen Home with Inground Pool and In Law Suite Potential Located in a highly sought after neighbourhood, this 2 storey home offers over 3500 square feet of total living space with a layout designed for comfort and flexibility. The main floor features a bright family room with walkout to the backyard deck and inground pool, a renovated kitchen with plenty of cabinetry, and separate living and dining rooms that provide space for both everyday living and entertaining. A powder room, interior garage access and a generous mudroom with a second walkout to the yard complete this level. The upper floor offers a spacious primary bedroom with walk in closet and private ensuite, along with two additional bedrooms and a full bathroom. The finished basement includes a second kitchen, bedroom, full bathroom and large recreation area, creating an excellent option for extended family or multi generational living. This home offers generous space and a thoughtful layout with the opportunity to update and personalize to suit your style. Located close to schools, parks, shopping, public transit and minutes to Highway 401. (id:50886)
Property Details
| MLS® Number | E12463724 |
| Property Type | Single Family |
| Community Name | Northglen |
| Amenities Near By | Public Transit, Schools |
| Features | Sump Pump, In-law Suite |
| Parking Space Total | 5 |
| Pool Type | Inground Pool |
| Structure | Deck, Shed |
Building
| Bathroom Total | 4 |
| Bedrooms Above Ground | 3 |
| Bedrooms Below Ground | 1 |
| Bedrooms Total | 4 |
| Amenities | Fireplace(s) |
| Appliances | Central Vacuum, Water Heater, Dishwasher, Dryer, Freezer, Microwave, Two Stoves, Washer, Two Refrigerators |
| Basement Development | Finished |
| Basement Type | N/a (finished) |
| Construction Style Attachment | Detached |
| Cooling Type | Central Air Conditioning |
| Exterior Finish | Brick |
| Fire Protection | Smoke Detectors |
| Fireplace Present | Yes |
| Flooring Type | Ceramic, Hardwood |
| Foundation Type | Concrete |
| Half Bath Total | 1 |
| Heating Fuel | Natural Gas |
| Heating Type | Forced Air |
| Stories Total | 2 |
| Size Interior | 2,000 - 2,500 Ft2 |
| Type | House |
| Utility Water | Municipal Water |
Parking
| Attached Garage | |
| Garage |
Land
| Acreage | No |
| Fence Type | Fully Fenced |
| Land Amenities | Public Transit, Schools |
| Sewer | Sanitary Sewer |
| Size Depth | 115 Ft ,2 In |
| Size Frontage | 50 Ft |
| Size Irregular | 50 X 115.2 Ft |
| Size Total Text | 50 X 115.2 Ft |
Rooms
| Level | Type | Length | Width | Dimensions |
|---|---|---|---|---|
| Second Level | Primary Bedroom | 5.05 m | 3.66 m | 5.05 m x 3.66 m |
| Second Level | Bedroom 2 | 3.46 m | 3.28 m | 3.46 m x 3.28 m |
| Second Level | Bedroom 3 | 3.47 m | 3.23 m | 3.47 m x 3.23 m |
| Basement | Bedroom 4 | 3.45 m | 3.31 m | 3.45 m x 3.31 m |
| Basement | Cold Room | 4.07 m | 3.44 m | 4.07 m x 3.44 m |
| Basement | Recreational, Games Room | 4.96 m | 3.54 m | 4.96 m x 3.54 m |
| Basement | Kitchen | 4.81 m | 3.86 m | 4.81 m x 3.86 m |
| Main Level | Kitchen | 5.9 m | 3.67 m | 5.9 m x 3.67 m |
| Main Level | Living Room | 5 m | 3.65 m | 5 m x 3.65 m |
| Main Level | Dining Room | 3.46 m | 3.18 m | 3.46 m x 3.18 m |
| Main Level | Family Room | 5.91 m | 3.88 m | 5.91 m x 3.88 m |
| Main Level | Mud Room | 3.22 m | 2.3 m | 3.22 m x 2.3 m |
https://www.realtor.ca/real-estate/28992469/812-waverly-street-n-oshawa-northglen-northglen
Contact Us
Contact us for more information
Lisa A. Abbott
Salesperson
www.oshawahomesales.com/
www.facebook.com/LisaAbbottwithjazz
21 Drew Street
Oshawa, Ontario L1H 4Z7
(905) 728-1600
(905) 436-1745
Jessie Mclellan
Salesperson
21 Drew Street
Oshawa, Ontario L1H 4Z7
(905) 728-1600
(905) 436-1745

