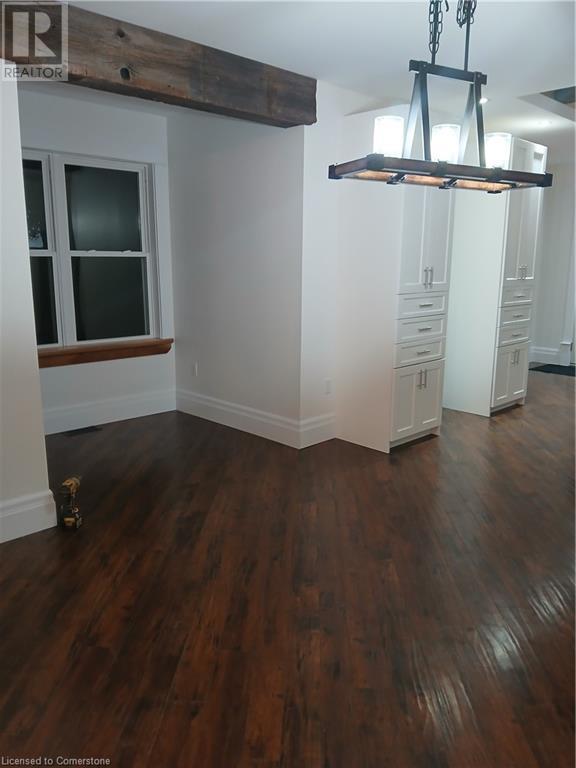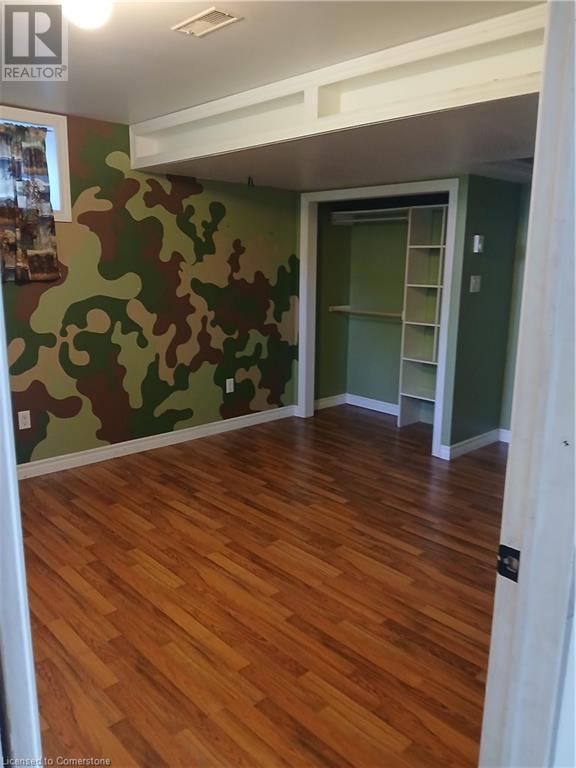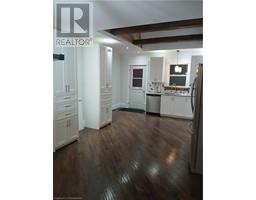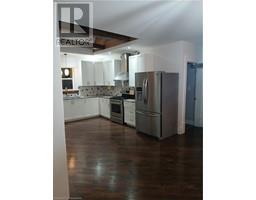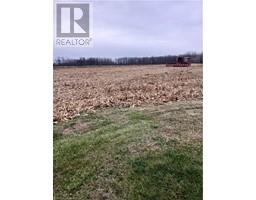812149 Baseline Road La Salette, Ontario N0E 1H0
$749,900
4+1 BEDROOM BUNGALOW LOCATED IN A QUIET, TRANQUIL HAMLET OF HAWTREY OFFERING EXCEPTIONAL VIEWS, SURRONDED BY FARMLAND AND TREES, IN CLOSE PROXIMITY TO A BIKE/WALKING TRAIL. LESS THAN 20 MINS TO TILLSONBURG, WOODSTOCK, AND SIMCOE. THIS HOME HAS BEEN TRANSFORMED WITH NEWER KITCHEN CABINET DOORS, FLOORING, FRESHLY PAINTED THROUGHOUT, UPDATED BATHROOMS, KITCHEN AREA WIRING, INSULATION, AND MORE. NATURAL GAS STOVE, DRYER AND BBQ (INCLUDED). THE BASEMENT IS PARTIALLY FINISHED WITH ONE BEDROOM ; OFFERING ADDITIONAL ROOM TO POSSIBLY DEVELOP INTO AN INLAW SUITE OR TO ADD ANOTHER BATHROOM. OUTSIDE YOU CAN ENJOY THOSE STUNNING VIEWS AND TRANQUILITY ON THE TIMBER-FRAMED PORCH OR LARGE SIDE-ATTACHED TO PATIO. THEE 22X32 WOOD HEATED INSULATED DETACHED SHOP HAS RUNNING WATER AND OFFERS TONS OF SPACE FOR A HOME RUN BUSINESS, HOBBYIST, THE POSSIBILITES ARE LIMITLESS! BOOK YOUR SHOWING TODAY. (id:50886)
Property Details
| MLS® Number | 40690552 |
| Property Type | Single Family |
| CommunicationType | Fiber |
| CommunityFeatures | Quiet Area, School Bus |
| Features | Corner Site, Skylight, Country Residential, Sump Pump |
| ParkingSpaceTotal | 10 |
| Structure | Workshop, Greenhouse, Porch |
Building
| BathroomTotal | 2 |
| BedroomsAboveGround | 4 |
| BedroomsBelowGround | 1 |
| BedroomsTotal | 5 |
| Appliances | Central Vacuum, Central Vacuum - Roughed In, Dishwasher, Dryer, Refrigerator, Water Softener, Washer, Gas Stove(s), Hood Fan, Window Coverings |
| ArchitecturalStyle | Bungalow |
| BasementDevelopment | Partially Finished |
| BasementType | Full (partially Finished) |
| ConstructionStyleAttachment | Detached |
| CoolingType | Central Air Conditioning |
| ExteriorFinish | Vinyl Siding |
| FireProtection | Smoke Detectors |
| Fixture | Ceiling Fans |
| FoundationType | Poured Concrete |
| HalfBathTotal | 1 |
| HeatingType | Forced Air |
| StoriesTotal | 1 |
| SizeInterior | 2446.05 Sqft |
| Type | House |
| UtilityWater | Sand Point |
Parking
| Detached Garage |
Land
| AccessType | Road Access |
| Acreage | No |
| Sewer | Septic System |
| SizeDepth | 254 Ft |
| SizeFrontage | 99 Ft |
| SizeTotalText | 1/2 - 1.99 Acres |
| ZoningDescription | 301 Single Family |
Rooms
| Level | Type | Length | Width | Dimensions |
|---|---|---|---|---|
| Basement | Laundry Room | 15'5'' x 13'2'' | ||
| Basement | Bedroom | 18'5'' x 13'3'' | ||
| Basement | Utility Room | 15'9'' x 14'8'' | ||
| Main Level | 2pc Bathroom | 8'6'' x 3'6'' | ||
| Main Level | 4pc Bathroom | 10'7'' x 8'5'' | ||
| Main Level | Living Room | 28'9'' x 15'6'' | ||
| Main Level | Bedroom | 13'7'' x 15'9'' | ||
| Main Level | Primary Bedroom | 20'4'' x 13'8'' | ||
| Main Level | Bedroom | 15'8'' x 11'9'' | ||
| Main Level | Bedroom | 15'8'' x 12'4'' | ||
| Main Level | Kitchen/dining Room | 15'1'' x 31'9'' | ||
| Main Level | Foyer | 6'2'' x 14'4'' |
Utilities
| Natural Gas | Available |
https://www.realtor.ca/real-estate/27803871/812149-baseline-road-la-salette
Interested?
Contact us for more information
D.d. Simmons
Salesperson
1400 Bishop St. N, Suite B
Cambridge, Ontario N1R 6W8






