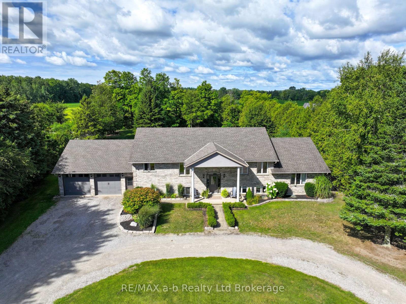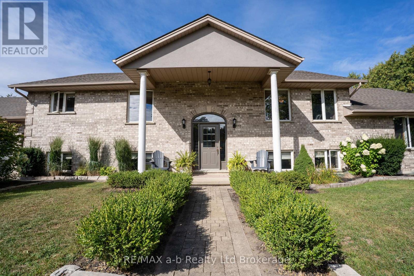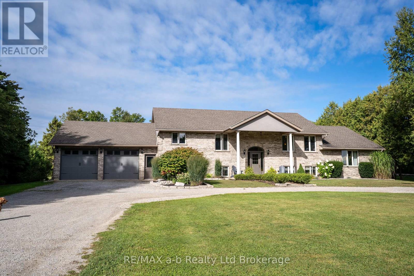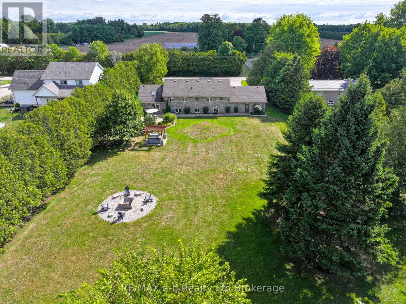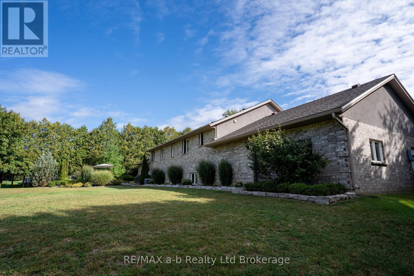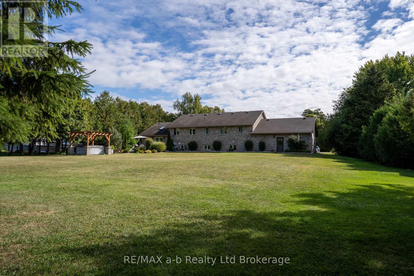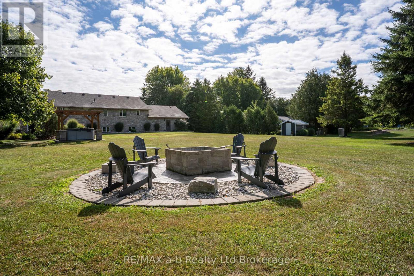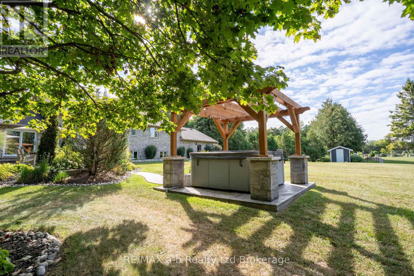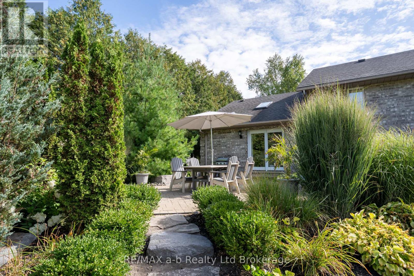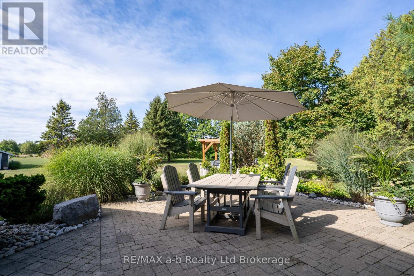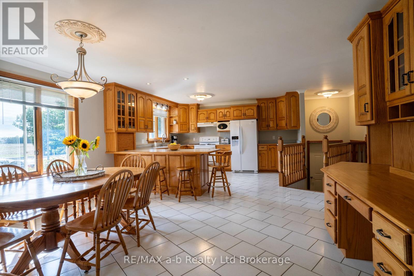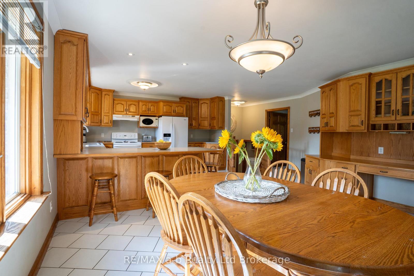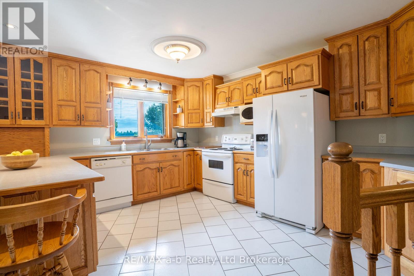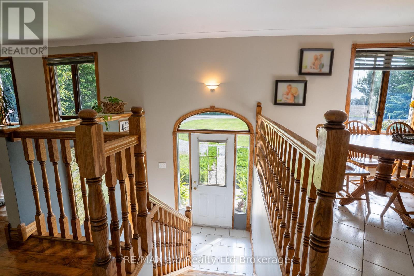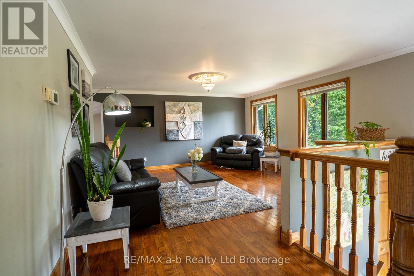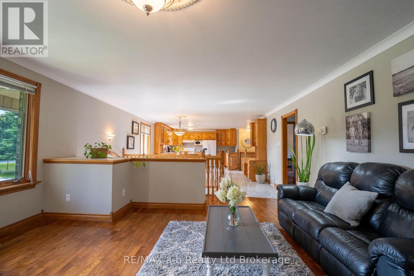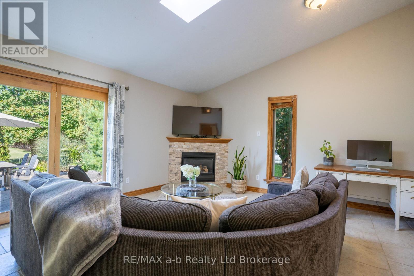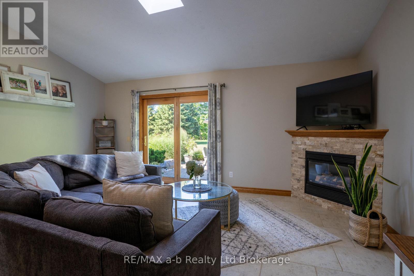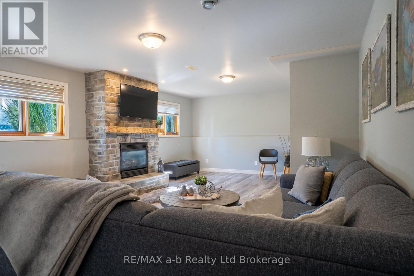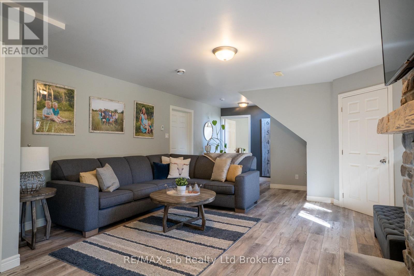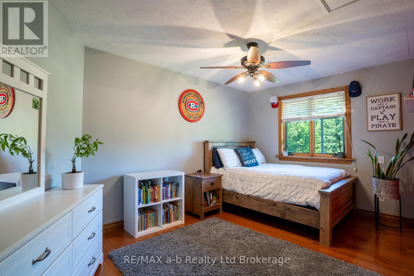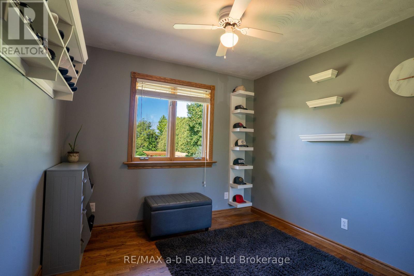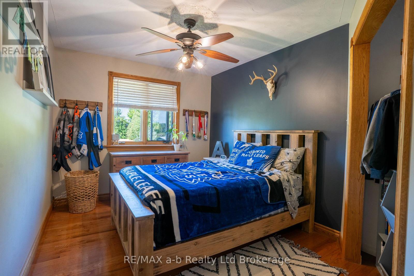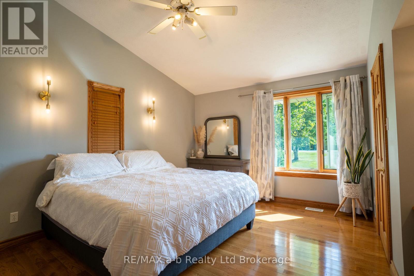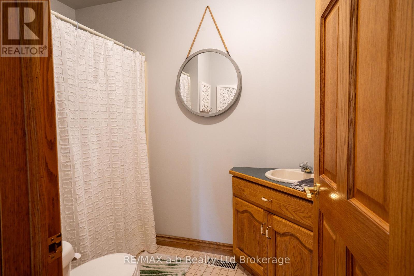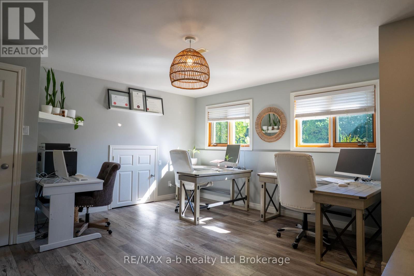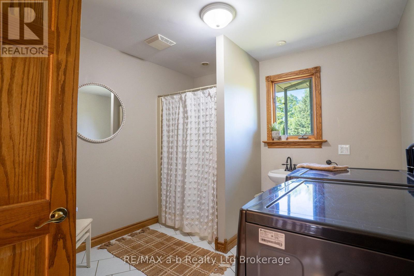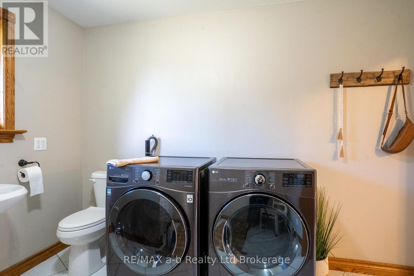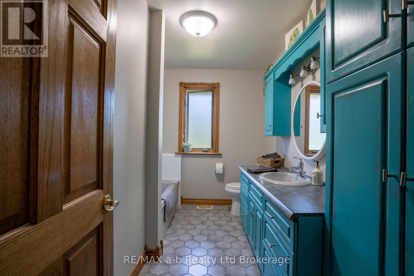812213 Base Line Norwich, Ontario N0E 1H0
$920,000
First time on the market, this raised bungalow in Hawtrey just outside of Otterville, Norwich and Delhi, is an excellent home for your family! With a circular driveway out front, double car garage, large back yard with a hot tub, fire pit, stone patio and landscaping all overlooking west toward the sunset an open farm land! The main floor of this home has the kitchen, dining, living room, laundry with bathroom, plus another full bathroom between three bedrooms plus a primary bedroom with an ensuite and walk in closet. The basement is mostly finished with a rec room and a fireplace, plus another bright bedroom that is used as an office. The basement leads up into the oversized garage. This home has lots of room inside and out! (id:50886)
Property Details
| MLS® Number | X12377811 |
| Property Type | Single Family |
| Community Name | Hawtrey |
| Parking Space Total | 8 |
| Structure | Deck |
Building
| Bathroom Total | 3 |
| Bedrooms Above Ground | 4 |
| Bedrooms Below Ground | 1 |
| Bedrooms Total | 5 |
| Amenities | Fireplace(s) |
| Appliances | Garage Door Opener Remote(s) |
| Architectural Style | Raised Bungalow |
| Basement Development | Finished |
| Basement Features | Walk Out |
| Basement Type | N/a (finished) |
| Construction Style Attachment | Detached |
| Cooling Type | Central Air Conditioning |
| Exterior Finish | Brick |
| Fireplace Present | Yes |
| Fireplace Total | 2 |
| Foundation Type | Concrete, Poured Concrete |
| Heating Fuel | Natural Gas |
| Heating Type | Forced Air |
| Stories Total | 1 |
| Size Interior | 2,000 - 2,500 Ft2 |
| Type | House |
| Utility Water | Drilled Well |
Parking
| Attached Garage | |
| Garage |
Land
| Acreage | No |
| Sewer | Septic System |
| Size Depth | 264 Ft |
| Size Frontage | 132 Ft |
| Size Irregular | 132 X 264 Ft |
| Size Total Text | 132 X 264 Ft |
Rooms
| Level | Type | Length | Width | Dimensions |
|---|---|---|---|---|
| Basement | Recreational, Games Room | 9.47 m | 4.66 m | 9.47 m x 4.66 m |
| Basement | Office | 4.88 m | 4.85 m | 4.88 m x 4.85 m |
| Main Level | Kitchen | 4.09 m | 5.92 m | 4.09 m x 5.92 m |
| Main Level | Dining Room | 4.69 m | 3.42 m | 4.69 m x 3.42 m |
| Main Level | Laundry Room | 3.49 m | 2.87 m | 3.49 m x 2.87 m |
| Main Level | Living Room | 4.65 m | 4.85 m | 4.65 m x 4.85 m |
| Main Level | Bedroom | 3.07 m | 4.61 m | 3.07 m x 4.61 m |
| Main Level | Bedroom 2 | 3.54 m | 3.02 m | 3.54 m x 3.02 m |
| Main Level | Bedroom 3 | 4.67 m | 3.01 m | 4.67 m x 3.01 m |
| Main Level | Bathroom | 3.53 m | 2.39 m | 3.53 m x 2.39 m |
| Main Level | Primary Bedroom | 4.82 m | 4.1 m | 4.82 m x 4.1 m |
| Main Level | Bathroom | 1.79 m | 2.54 m | 1.79 m x 2.54 m |
Utilities
| Electricity | Installed |
https://www.realtor.ca/real-estate/28806676/812213-base-line-norwich-hawtrey-hawtrey
Contact Us
Contact us for more information
Marius Kerkhoff
Broker
2 Main St East
Norwich, Ontario N0J 1P0
(519) 842-5000

