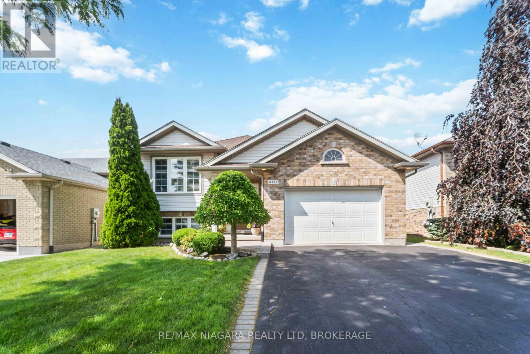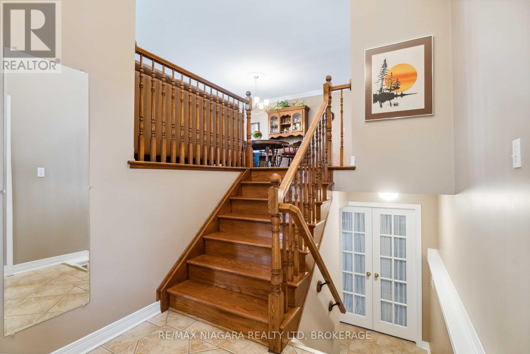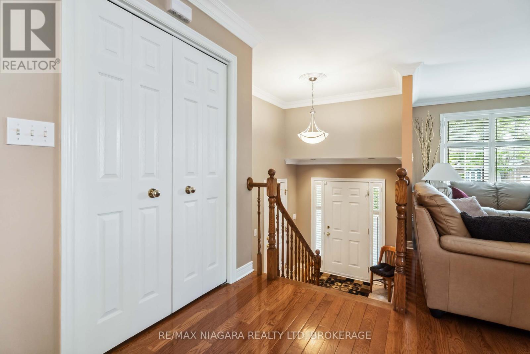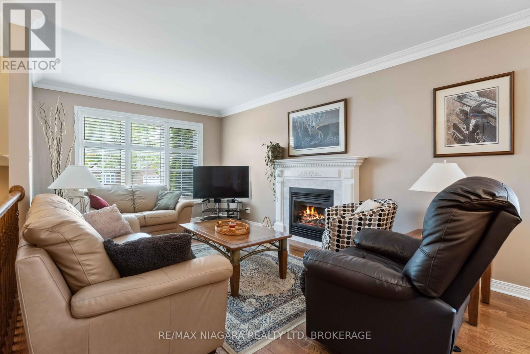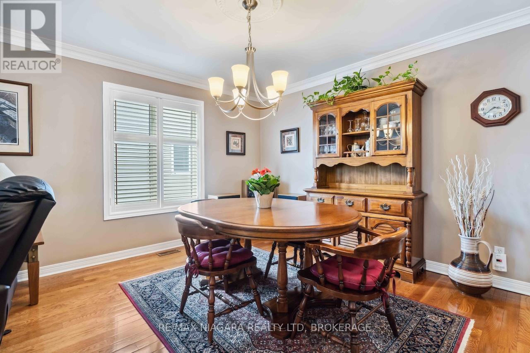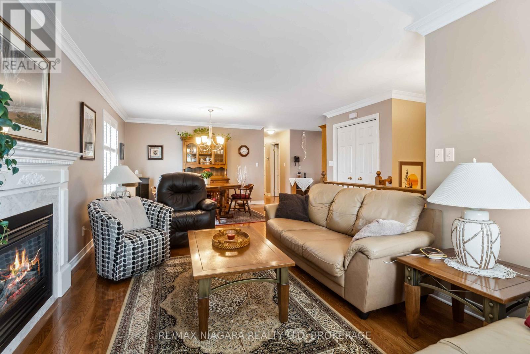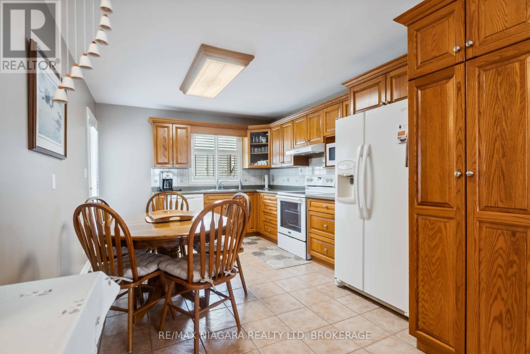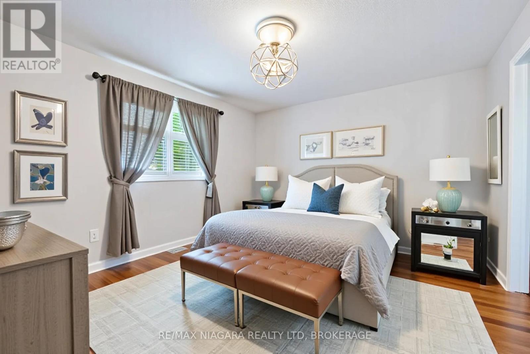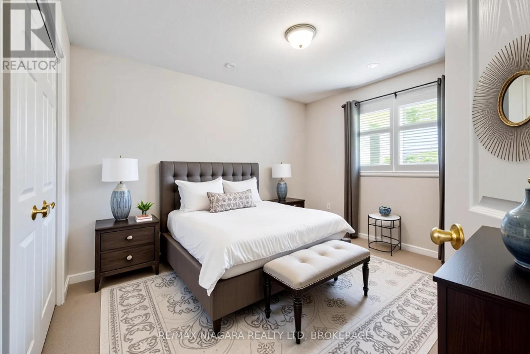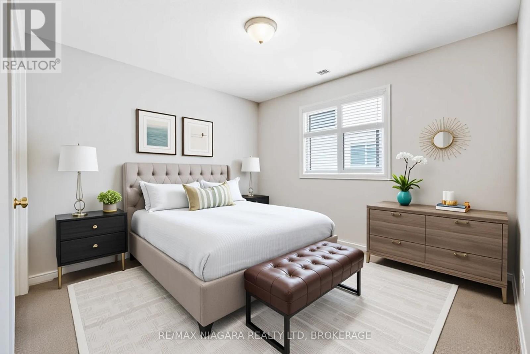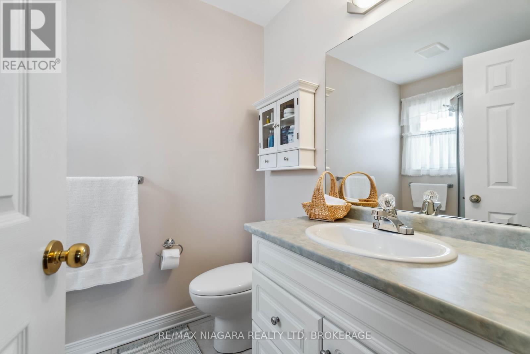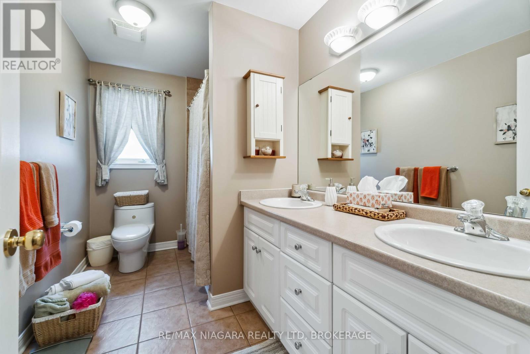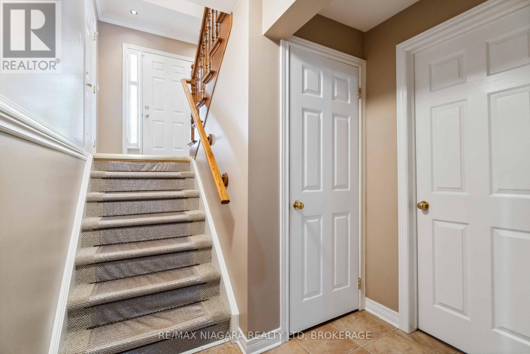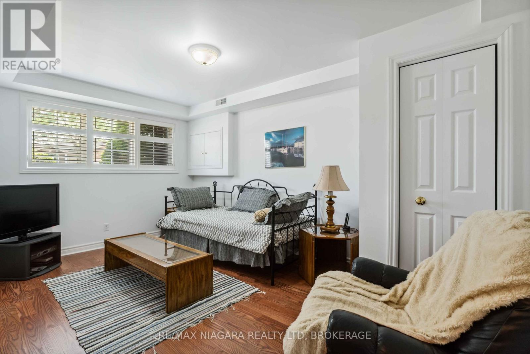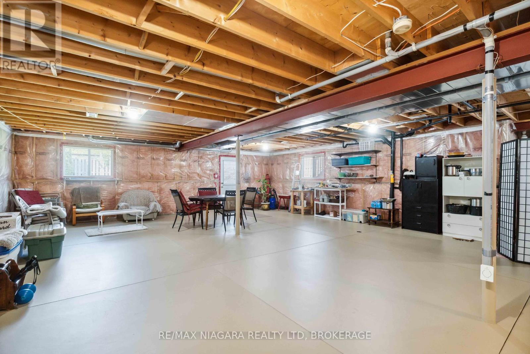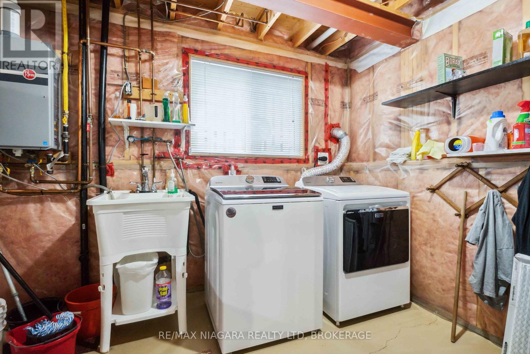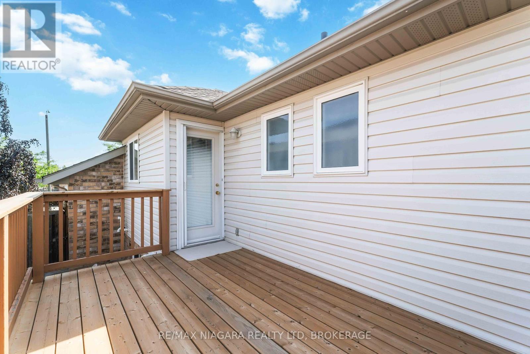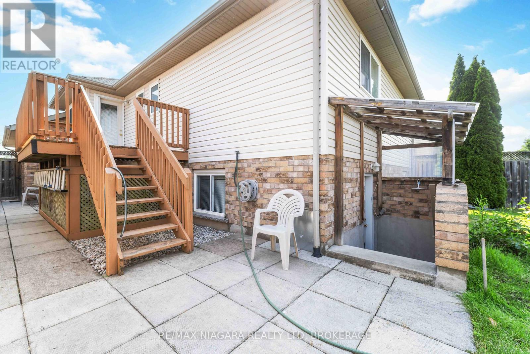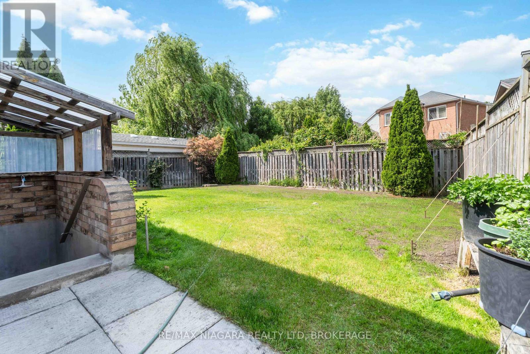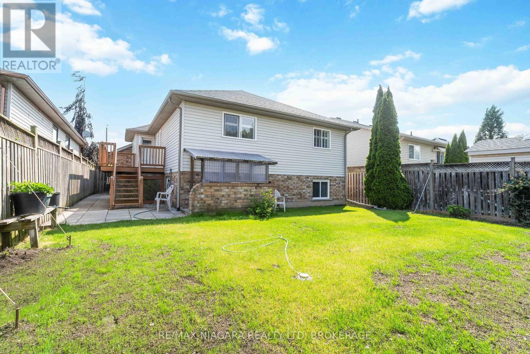8123 Beaver Glen Drive Niagara Falls, Ontario L2H 3K5
$749,900
Welcome to this well-maintained raised bungalow located in a quiet, family-friendly Beaver Valley neighbourhood just minutes from all amenities. This charming home offers 3 spacious bedrooms, master bed with 4 pc ensuite , main floor laundry hookup, plus a 4th bedroom in the lower level perfect for guests, teens, or a home office. The bright and functional layout features a large open concept living room and dining rm with hardwood floors, elegant gas fireplace, an eat-in kitchen with ample cabinetry, with a garden door to the spacious deck overlooking fenced yard. The unfinished basement with a separate walk-up entrance and large windows provides endless potential for an in-law suite, or additional living space. Enjoy peace and privacy while being close to schools, parks, shopping, and major highways. A fantastic opportunity for first-time buyers, investors, or down sizers! (Lots of updates including shingles, furnace, air conditioner and a tankless hot water tank) (id:50886)
Property Details
| MLS® Number | X12324889 |
| Property Type | Single Family |
| Community Name | 213 - Ascot |
| Amenities Near By | Golf Nearby, Park, Schools |
| Parking Space Total | 5 |
| Structure | Patio(s), Deck |
Building
| Bathroom Total | 2 |
| Bedrooms Above Ground | 3 |
| Bedrooms Below Ground | 1 |
| Bedrooms Total | 4 |
| Age | 16 To 30 Years |
| Amenities | Fireplace(s) |
| Appliances | Garage Door Opener Remote(s), Water Meter, Dishwasher, Dryer, Furniture, Stove, Washer, Refrigerator |
| Architectural Style | Raised Bungalow |
| Basement Development | Unfinished |
| Basement Features | Walk-up |
| Basement Type | N/a (unfinished) |
| Construction Style Attachment | Detached |
| Cooling Type | Central Air Conditioning |
| Exterior Finish | Brick, Vinyl Siding |
| Fire Protection | Smoke Detectors |
| Fireplace Present | Yes |
| Fireplace Total | 1 |
| Foundation Type | Poured Concrete |
| Heating Fuel | Natural Gas |
| Heating Type | Forced Air |
| Stories Total | 1 |
| Size Interior | 1,100 - 1,500 Ft2 |
| Type | House |
| Utility Water | Municipal Water |
Parking
| Attached Garage | |
| Garage |
Land
| Acreage | No |
| Fence Type | Fully Fenced, Fenced Yard |
| Land Amenities | Golf Nearby, Park, Schools |
| Landscape Features | Landscaped |
| Sewer | Sanitary Sewer |
| Size Depth | 114 Ft ,9 In |
| Size Frontage | 44 Ft ,1 In |
| Size Irregular | 44.1 X 114.8 Ft |
| Size Total Text | 44.1 X 114.8 Ft |
| Zoning Description | R1e |
Rooms
| Level | Type | Length | Width | Dimensions |
|---|---|---|---|---|
| Lower Level | Bedroom | 4.57 m | 3.01 m | 4.57 m x 3.01 m |
| Main Level | Living Room | 3.23 m | 4.26 m | 3.23 m x 4.26 m |
| Main Level | Dining Room | 4.63 m | 3.65 m | 4.63 m x 3.65 m |
| Main Level | Kitchen | 4.29 m | 3.3 m | 4.29 m x 3.3 m |
| Main Level | Bedroom | 4.26 m | 3.65 m | 4.26 m x 3.65 m |
| Main Level | Bedroom | 3.29 m | 3.65 m | 3.29 m x 3.65 m |
| Main Level | Bedroom | 3.35 m | 3.16 m | 3.35 m x 3.16 m |
| Main Level | Bathroom | Measurements not available | ||
| Main Level | Bathroom | Measurements not available |
Utilities
| Cable | Installed |
| Electricity | Installed |
| Sewer | Installed |
https://www.realtor.ca/real-estate/28690606/8123-beaver-glen-drive-niagara-falls-ascot-213-ascot
Contact Us
Contact us for more information
Rachel Delduca
Salesperson
5627 Main St
Niagara Falls, Ontario L2G 5Z3
(905) 356-9600
(905) 374-0241
www.remaxniagara.ca/

