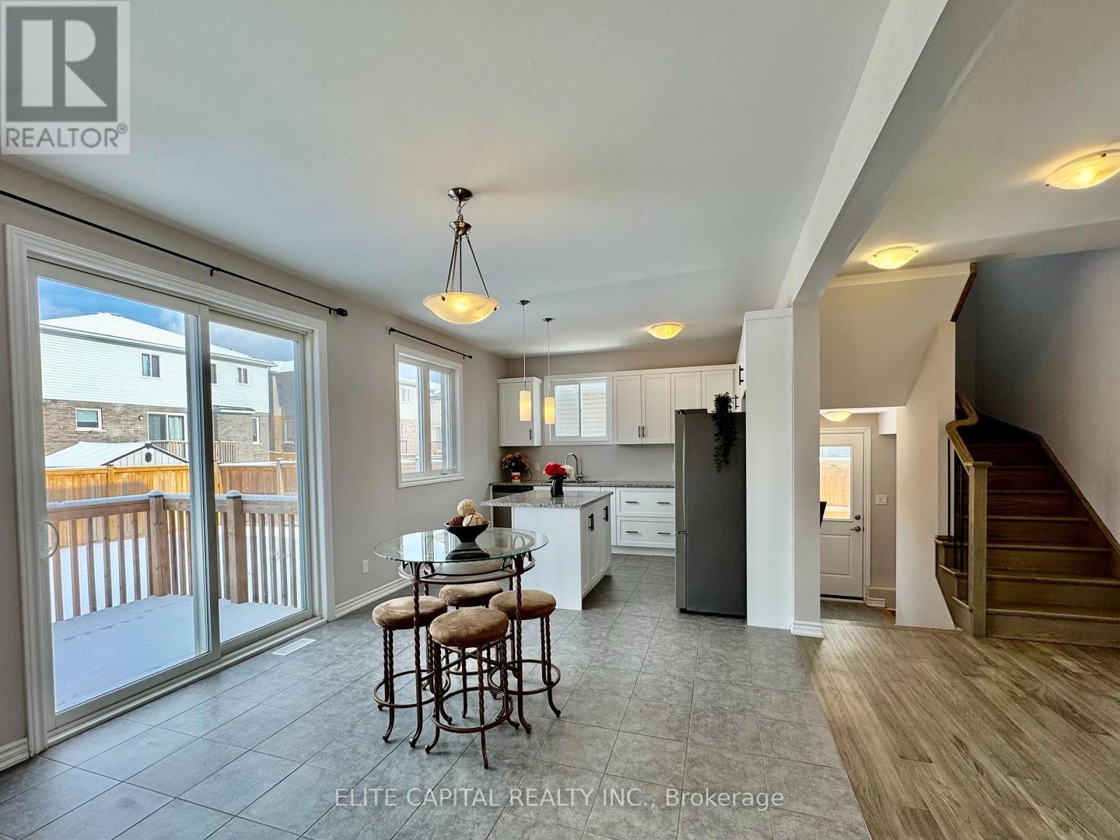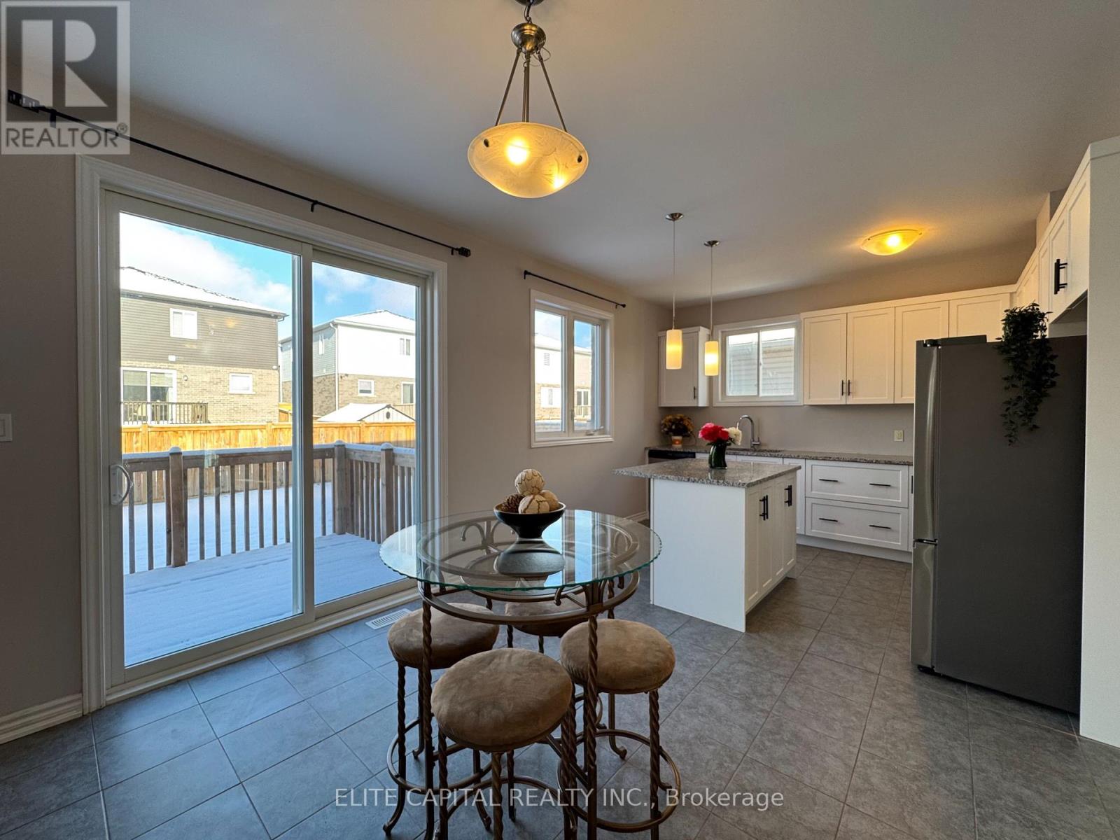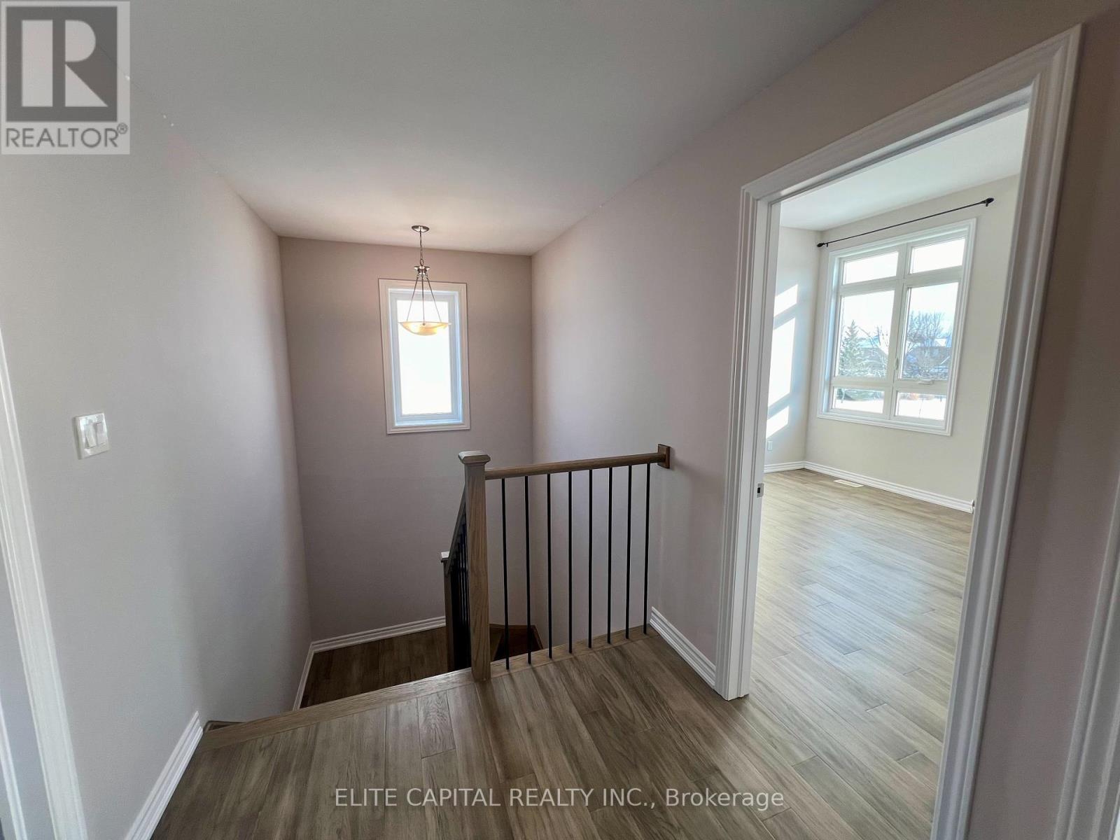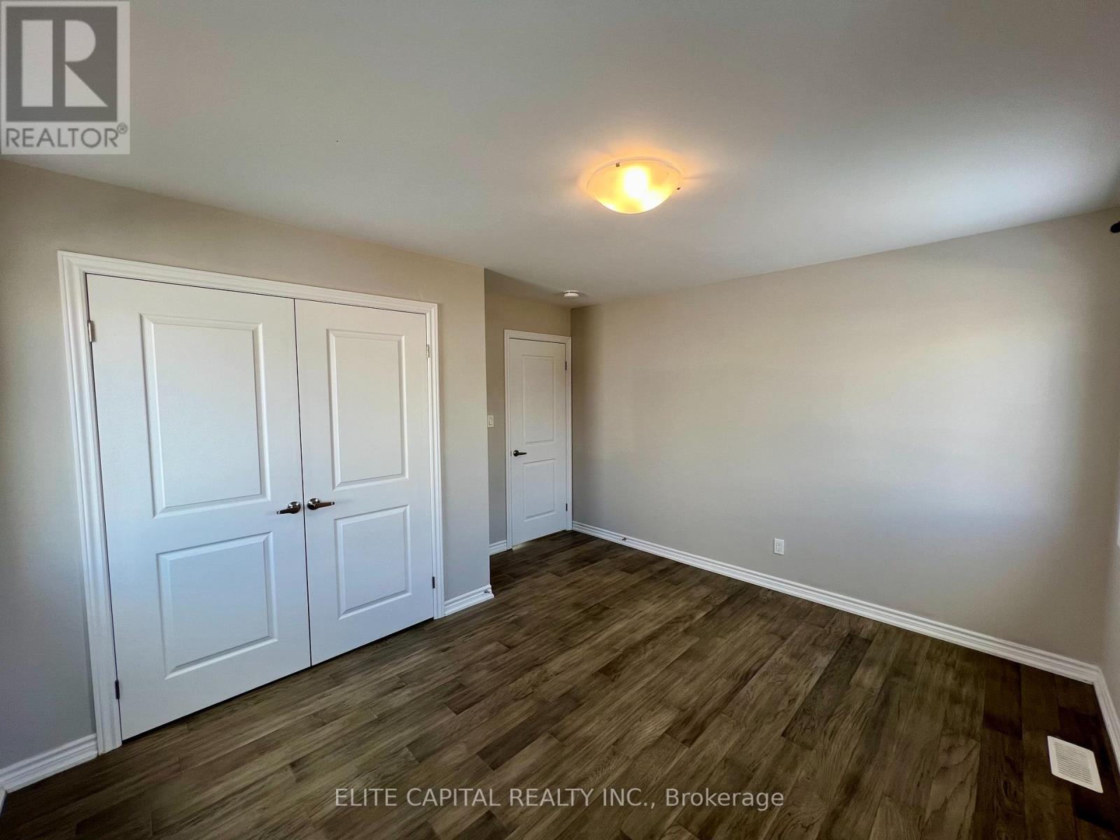8125 Brookside Drive Niagara Falls, Ontario L2H 3T9
$879,900
Immaculate 2 Year new home in desirable community! Gorgeous Hardwood Floors on Main and 2nd Floors, Modern Open Concept Kitchen, Centre Island, Granite Countertops, Stainless Steel Appliances, 9ft Ceilings on Main, 3 Bathrooms on 2nd floor, Direct Access From Garage, Separate Side Entrance to Basement. Full Of Natural Light, With Modern Design Throughout. This Is A Home You Don't Want To Miss Out. Minutes to amenities including Walmart, Costco, Highway, Grocery Stores, Home Depot, Restaurants and Niagara Falls Transit. (id:50886)
Property Details
| MLS® Number | X11921032 |
| Property Type | Single Family |
| Community Name | 213 - Ascot |
| Parking Space Total | 4 |
Building
| Bathroom Total | 4 |
| Bedrooms Above Ground | 4 |
| Bedrooms Total | 4 |
| Appliances | Dishwasher, Dryer, Hood Fan, Stove, Washer, Refrigerator |
| Basement Development | Unfinished |
| Basement Type | N/a (unfinished) |
| Construction Style Attachment | Detached |
| Cooling Type | Central Air Conditioning |
| Exterior Finish | Brick Facing, Vinyl Siding |
| Fireplace Present | Yes |
| Flooring Type | Hardwood, Ceramic |
| Foundation Type | Poured Concrete |
| Half Bath Total | 1 |
| Heating Fuel | Natural Gas |
| Heating Type | Forced Air |
| Stories Total | 2 |
| Type | House |
| Utility Water | Municipal Water |
Parking
| Attached Garage |
Land
| Acreage | No |
| Sewer | Sanitary Sewer |
| Size Depth | 100 Ft ,2 In |
| Size Frontage | 50 Ft |
| Size Irregular | 50 X 100.2 Ft |
| Size Total Text | 50 X 100.2 Ft |
Rooms
| Level | Type | Length | Width | Dimensions |
|---|---|---|---|---|
| Second Level | Primary Bedroom | 4.57 m | 3.66 m | 4.57 m x 3.66 m |
| Second Level | Bedroom 2 | 3.63 m | 2.92 m | 3.63 m x 2.92 m |
| Second Level | Bedroom 3 | 3.63 m | 3.35 m | 3.63 m x 3.35 m |
| Second Level | Bedroom 4 | 3.73 m | 3.35 m | 3.73 m x 3.35 m |
| Main Level | Family Room | 3.69 m | 3.66 m | 3.69 m x 3.66 m |
| Main Level | Eating Area | 3.66 m | 3.04 m | 3.66 m x 3.04 m |
| Main Level | Kitchen | 3.66 m | 3.04 m | 3.66 m x 3.04 m |
| Main Level | Dining Room | 3.51 m | 2.9 m | 3.51 m x 2.9 m |
| Main Level | Laundry Room | 2.44 m | 1.98 m | 2.44 m x 1.98 m |
https://www.realtor.ca/real-estate/27796489/8125-brookside-drive-niagara-falls-213-ascot-213-ascot
Contact Us
Contact us for more information
Mike Cui
Salesperson
5 Shields Court Suite 103
Markham, Ontario L3R 0G3
(905) 475-3300
(905) 475-3399
Jason Patrick Yip
Broker
5 Shields Court Suite 103
Markham, Ontario L3R 0G3
(905) 475-3300
(905) 475-3399



















































