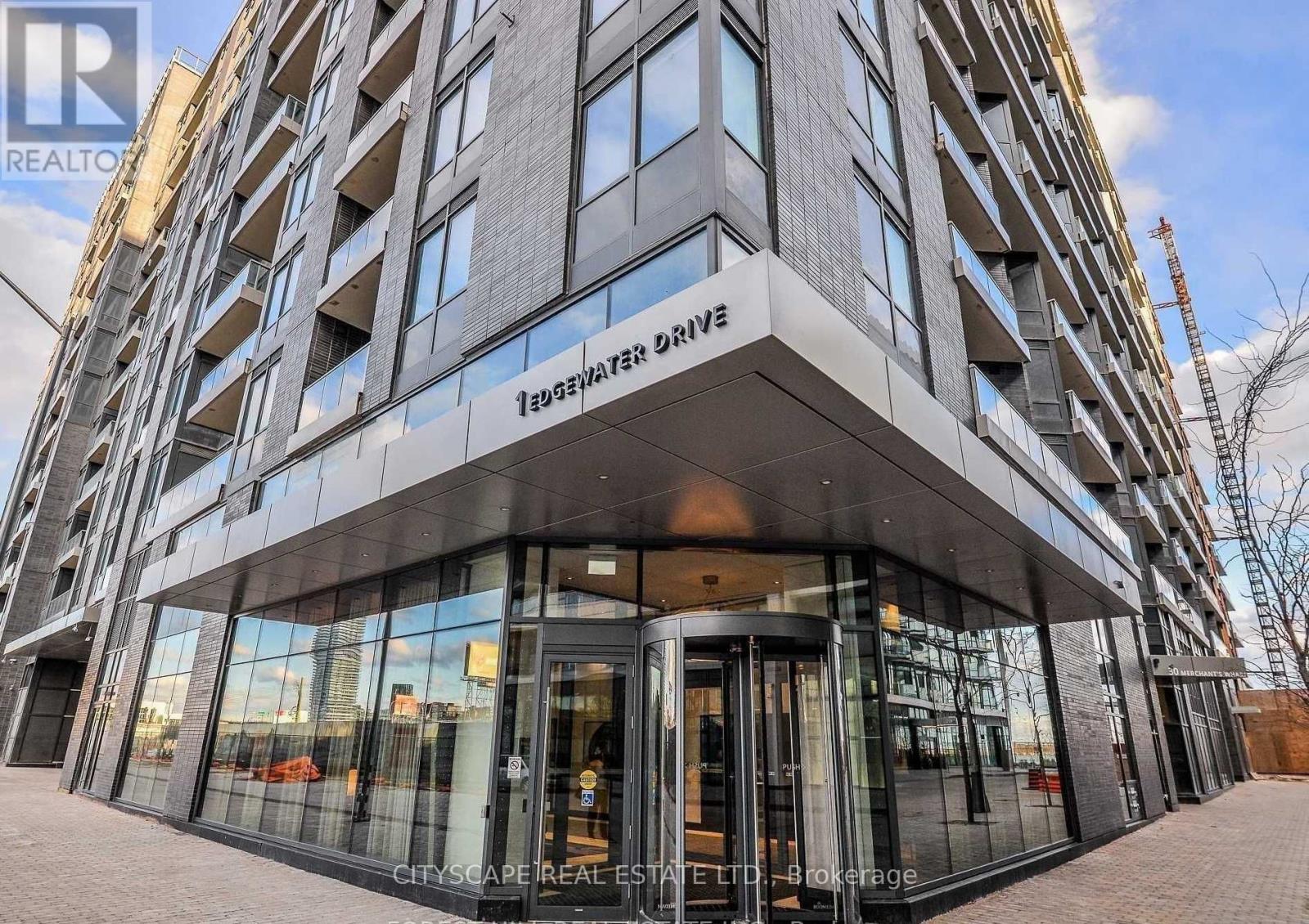813 - 1 Edgewater Drive Toronto, Ontario M5A 0L1
$2,500 Monthly
Luxury Waterfront Living at Tridel's Aquavista! Experience urban luxury and serene lake views in this stunning 1-bedroom, 1-bathroom suite at Tridel's Aquavista, located in Toronto's vibrant waterfront community. This bright and spacious open-concept layout offers modern finishes, no carpet, and a European-style kitchen with built-in appliances - perfect for anyone seeking the ideal blend of city living and nature. Features & Finishes: Open-concept living and dining area with lake views Modern kitchen with built-in fridge, cooktop, oven, microwave, and dishwasher In-suite washer & dryer Internet included (tenant registration required)No carpet - sleek flooring throughout Building Amenities:24-hour concierge service, Fully equipped fitness centre, Outdoor swimming, pool Party room & lounge, Bike Racks Location Highlights: Live steps from Sugar Beach, Sherbourne Common, and the Water's Edge Promenade. Walk to George Brown College, St. Lawrence Market, and the Distillery District. Enjoy scenic waterfront trails, parks, cafés, shopping, dining, and quick access to the Gardiner Expressway and public transit. Whether you're an urban professional, student, or anyone seeking a luxurious lakeside lifestyle, this suite has it all - comfort, convenience, and class in one of Toronto's most desirable waterfront communities. (id:50886)
Property Details
| MLS® Number | C12542784 |
| Property Type | Single Family |
| Community Name | Waterfront Communities C8 |
| Community Features | Pets Not Allowed |
| Features | Balcony |
| Parking Space Total | 1 |
| Pool Type | Outdoor Pool |
Building
| Bathroom Total | 1 |
| Bedrooms Above Ground | 1 |
| Bedrooms Total | 1 |
| Amenities | Security/concierge, Exercise Centre, Party Room |
| Appliances | Oven - Built-in |
| Basement Type | None |
| Cooling Type | Central Air Conditioning |
| Exterior Finish | Concrete |
| Flooring Type | Laminate |
| Heating Fuel | Natural Gas |
| Heating Type | Forced Air |
| Size Interior | 500 - 599 Ft2 |
| Type | Apartment |
Parking
| Underground | |
| Garage |
Land
| Acreage | No |
Rooms
| Level | Type | Length | Width | Dimensions |
|---|---|---|---|---|
| Main Level | Living Room | Measurements not available | ||
| Main Level | Kitchen | Measurements not available | ||
| Main Level | Dining Room | Measurements not available | ||
| Main Level | Primary Bedroom | Measurements not available |
Contact Us
Contact us for more information
Sonia Azam
Broker
soniahomes.ca/
885 Plymouth Dr #2
Mississauga, Ontario L5V 0B5
(905) 241-2222
(905) 241-3333





























