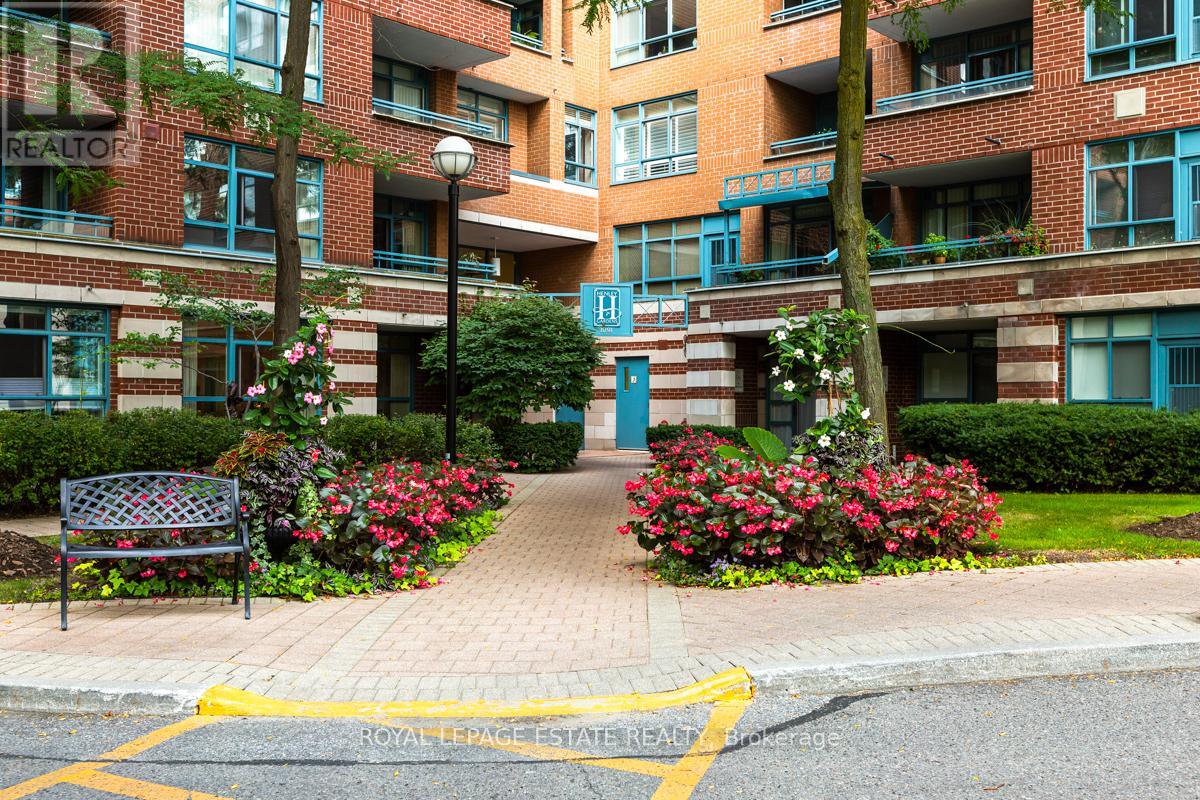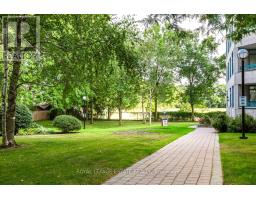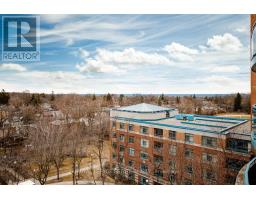813 - 1091 Kingston Road Toronto, Ontario M1N 4E5
$525,000Maintenance, Heat, Water, Electricity, Common Area Maintenance, Insurance, Parking
$632.47 Monthly
Maintenance, Heat, Water, Electricity, Common Area Maintenance, Insurance, Parking
$632.47 MonthlyWelcome Home to Henley Gardens - a Very Highly Sought-after Condominium in the Beach Neighbourhood. This Bright, Spacious, Open-concept 1 Bedroom, 1 Bath Condo Overlooks the Gatehouse and Award Winning Gardens. Enjoy Seasonal Lake Views and Garden Views from your Open Balcony or Large Living Room Window. Henley Gardens is Extremely Well Managed, Ideally Located Within Walking Distance to Great Restaurants and Shops, Public Transit, Minutes to Downtown and Just a Short Stroll to Queen Street Shops, the Beach and Boardwalk. (id:50886)
Property Details
| MLS® Number | E12058445 |
| Property Type | Single Family |
| Community Name | Birchcliffe-Cliffside |
| Community Features | Pet Restrictions |
| Features | Balcony, In Suite Laundry, Guest Suite |
| Parking Space Total | 1 |
Building
| Bathroom Total | 1 |
| Bedrooms Above Ground | 1 |
| Bedrooms Total | 1 |
| Age | 31 To 50 Years |
| Amenities | Storage - Locker |
| Appliances | Dishwasher, Dryer, Stove, Washer, Window Coverings, Refrigerator |
| Cooling Type | Central Air Conditioning |
| Exterior Finish | Brick |
| Flooring Type | Carpeted, Ceramic |
| Heating Fuel | Electric |
| Heating Type | Forced Air |
| Size Interior | 700 - 799 Ft2 |
| Type | Apartment |
Parking
| Underground |
Land
| Acreage | No |
Rooms
| Level | Type | Length | Width | Dimensions |
|---|---|---|---|---|
| Flat | Living Room | 6.67 m | 3.57 m | 6.67 m x 3.57 m |
| Flat | Dining Room | 6.67 m | 3.57 m | 6.67 m x 3.57 m |
| Flat | Kitchen | 3 m | 2.58 m | 3 m x 2.58 m |
| Flat | Primary Bedroom | 4 m | 3.25 m | 4 m x 3.25 m |
Contact Us
Contact us for more information
Joan M. Beal
Salesperson
www.joanbeal.com
2301 Queen Street East
Toronto, Ontario M4E 1G7
(416) 690-5100
(416) 690-1164







































