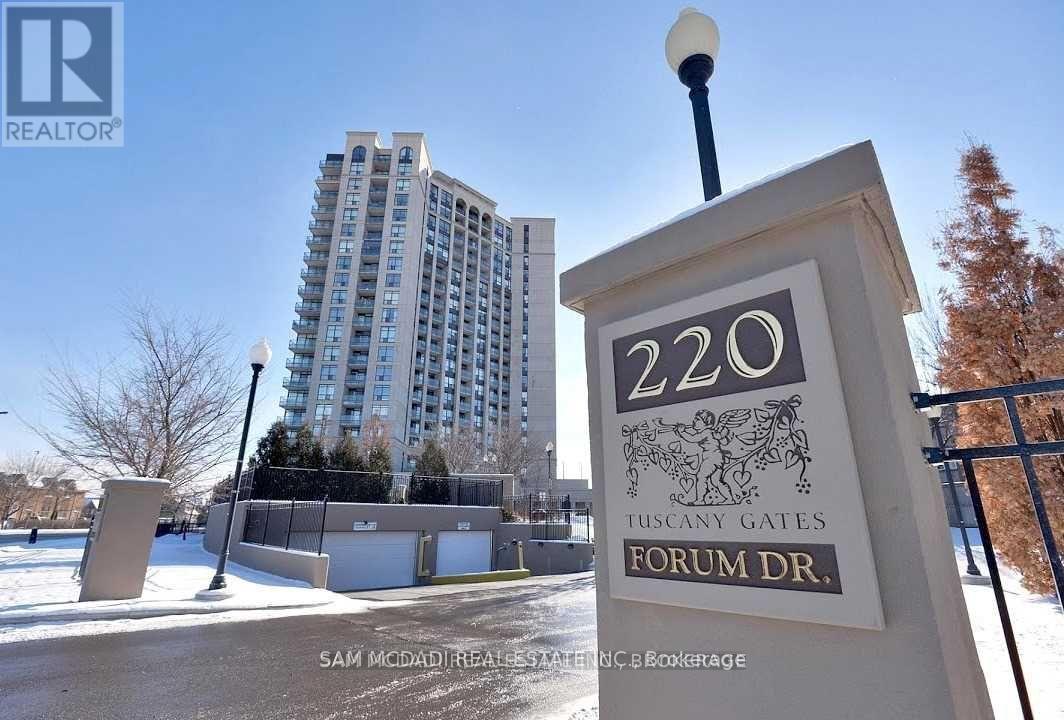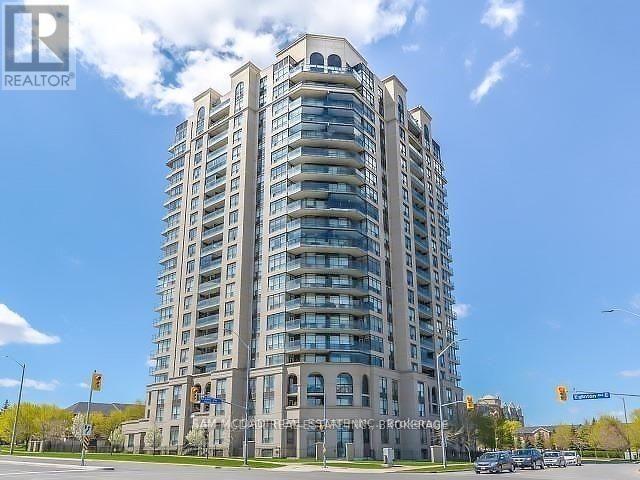813 - 220 Forum Drive Mississauga, Ontario L4Z 4K1
$3,000 Monthly
Show & Rent* Gorgeous 1040 Sq. Ft Unit With Excellent View Of Downtown Toronto, Great Open Concept Layout, Gourmet Kitchen With Granite Counter, S/S Appliances-Incl. B/In Micro/Hood&Dishwasher, 2 Large Bedrooms With Quality Laminate Floors, Primary With Spacious W/I Closet & 4 Piece Ensuite, Formal Dining Room & Huge Living Rm W/O To Long Balcony With View Of The City, No Obstructions, Currently Tenanted - Poss. Anytime January 5th Onward,1 Locker, 2 Parking Spots, Tenant Pays Hydro, Cable & Internet **** EXTRAS **** Stainless Steel Fridge, Stove, Built-In Dishwasher, Built-In Microwave, Washer, Dryer, All Window Coverings, All Electrical Light Fixtures, Tenant Pays Hydro & Cable & Internet,*Show & Rent* (id:50886)
Property Details
| MLS® Number | W11890076 |
| Property Type | Single Family |
| Community Name | Hurontario |
| AmenitiesNearBy | Public Transit, Park |
| CommunityFeatures | Pets Not Allowed |
| Features | Balcony |
| ParkingSpaceTotal | 2 |
| PoolType | Outdoor Pool |
Building
| BathroomTotal | 2 |
| BedroomsAboveGround | 2 |
| BedroomsBelowGround | 1 |
| BedroomsTotal | 3 |
| Amenities | Security/concierge, Exercise Centre, Recreation Centre, Party Room, Storage - Locker |
| CoolingType | Central Air Conditioning |
| ExteriorFinish | Concrete |
| FlooringType | Laminate, Ceramic |
| HeatingFuel | Natural Gas |
| HeatingType | Forced Air |
| SizeInterior | 999.992 - 1198.9898 Sqft |
| Type | Apartment |
Parking
| Underground |
Land
| Acreage | No |
| LandAmenities | Public Transit, Park |
Rooms
| Level | Type | Length | Width | Dimensions |
|---|---|---|---|---|
| Flat | Living Room | 6.11 m | 3.55 m | 6.11 m x 3.55 m |
| Flat | Dining Room | 6.09 m | 3.55 m | 6.09 m x 3.55 m |
| Flat | Kitchen | 3.65 m | 3.07 m | 3.65 m x 3.07 m |
| Flat | Primary Bedroom | 3.21 m | 3.36 m | 3.21 m x 3.36 m |
| Flat | Bedroom 2 | 3.02 m | 3.04 m | 3.02 m x 3.04 m |
| Flat | Den | 2.29 m | 2.13 m | 2.29 m x 2.13 m |
https://www.realtor.ca/real-estate/27732053/813-220-forum-drive-mississauga-hurontario-hurontario
Interested?
Contact us for more information
Sam Allan Mcdadi
Salesperson
110 - 5805 Whittle Rd
Mississauga, Ontario L4Z 2J1
Tom Gusic
Salesperson
110 - 5805 Whittle Rd
Mississauga, Ontario L4Z 2J1









































