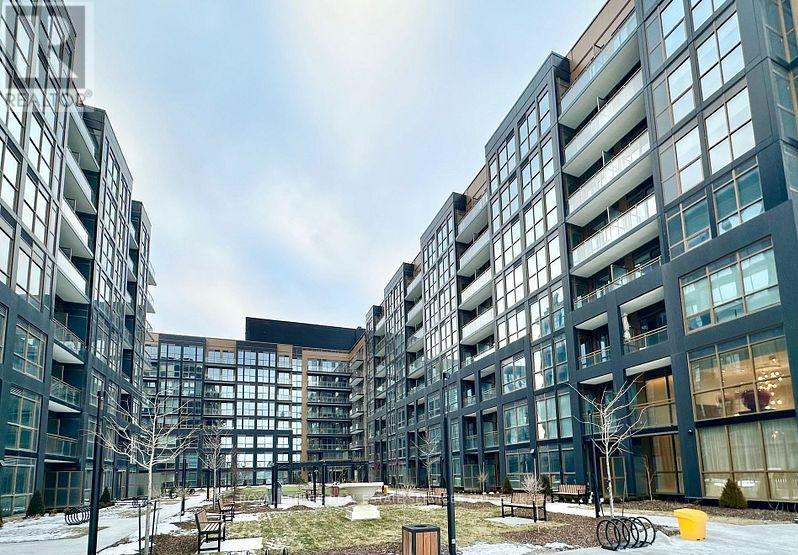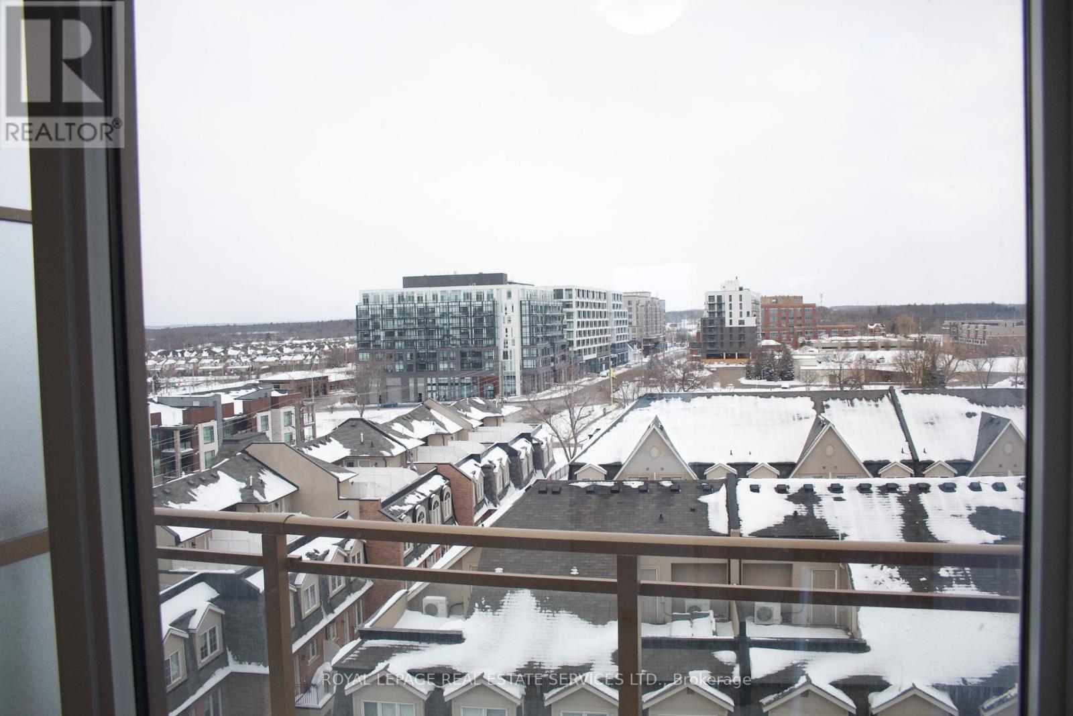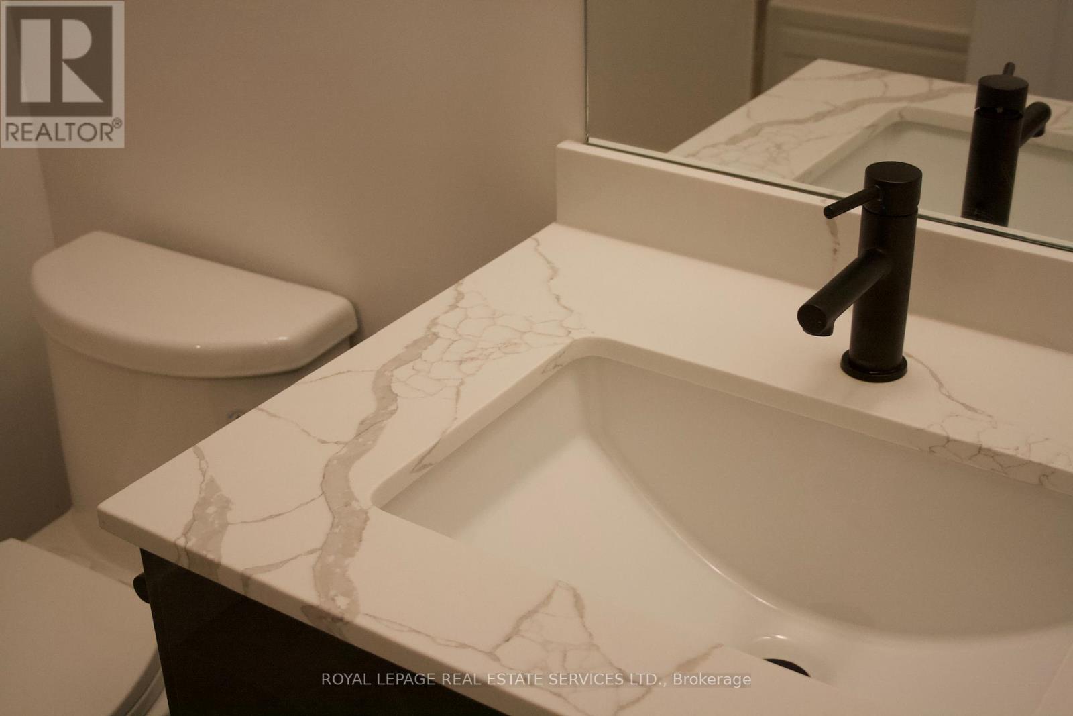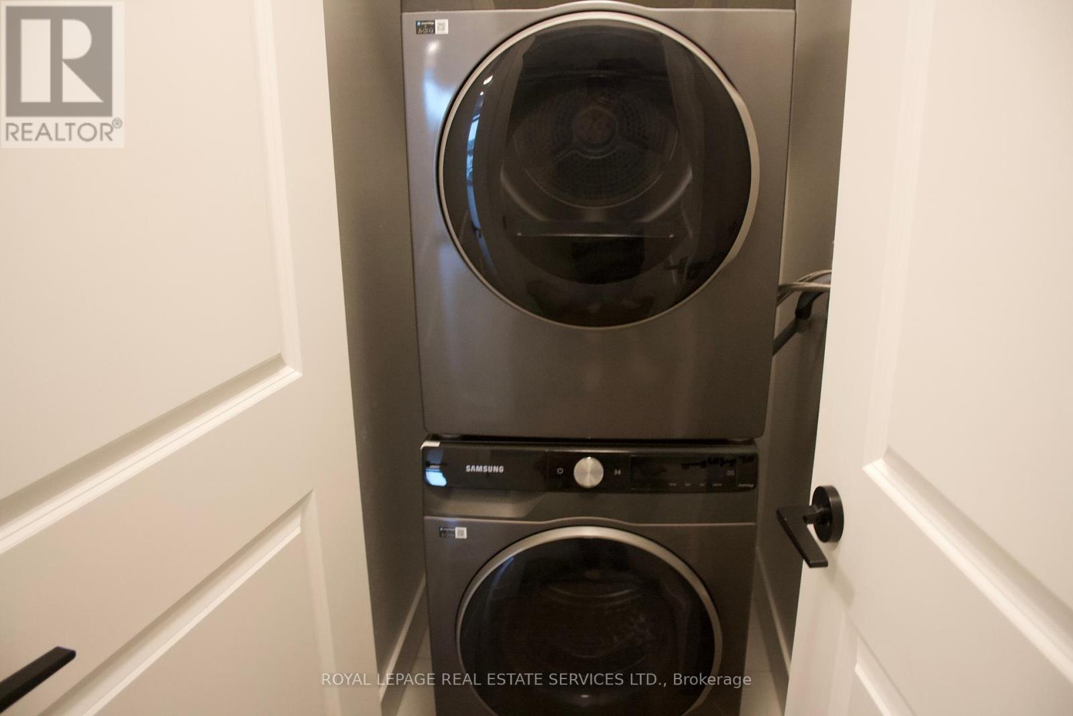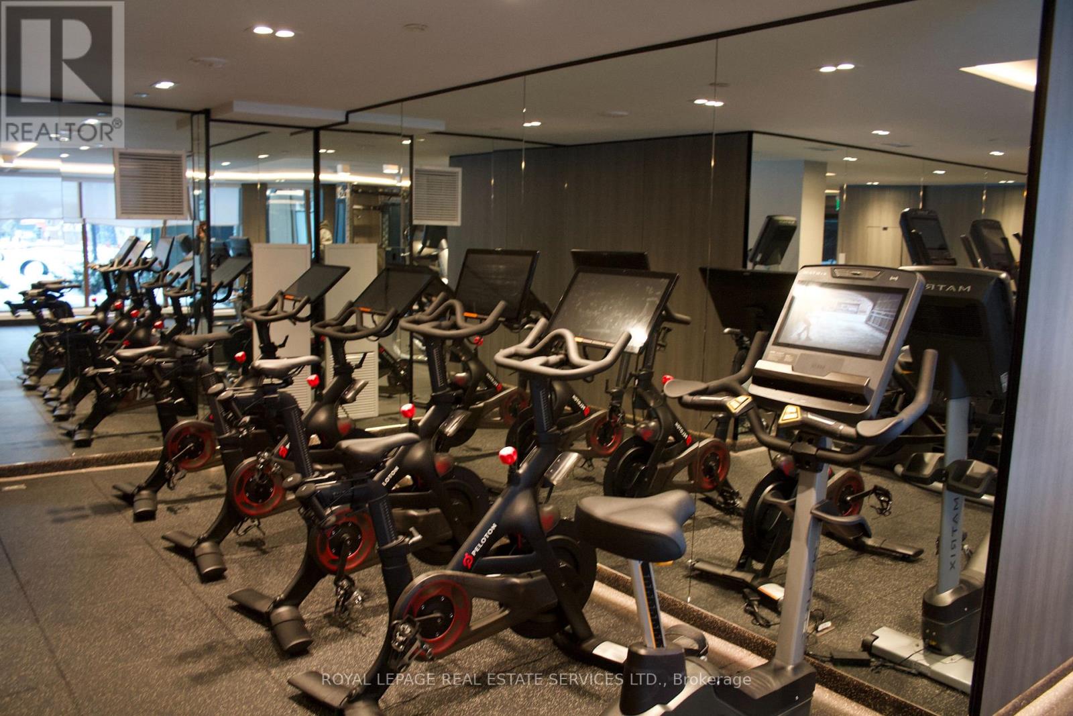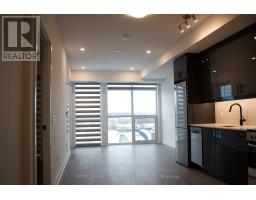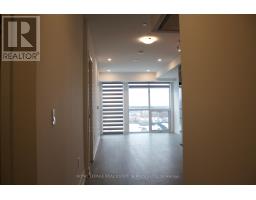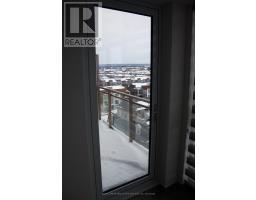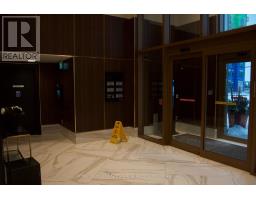813 - 2343 Khalsa Gate Oakville, Ontario L6M 4J2
$2,500 Monthly
This Never-Lived-In 2-Bedroom, 2-Bathroom Condo On The8th Floor Offers 700 Sqft Of Thoughtfully Designed Living Space With 9' Smooth Ceilings. Enjoy The Uninterrupted Breathtaking Sunset Views Of The Escarpment From Your Living Room & Private Balcony. This Bright, Open-Layout Condo Features High-End Laminate Floor, Pot Lights, Piano Finish Cabinets, Stainless Steel Appliances, Upgraded Quartz Countertops, Valance Lights, And Smart Home Technology Like Keyless Entry And An Ecobee Thermostat With Alexa Integration. The Primary Bedroom Includes A Private Ensuite With A Glass Standup Shower, While Both Bathrooms Showcase Euro-Style Vanities And Quartz Countertops. Tenants Will Enjoy Underground Parking, A Storage Locker, And Access To NUVOs Resort-Style Amenities, Including A Rooftop Pool, Lounge, And Fitness Center, Offering A Perfect Blend Of Comfort And Luxury. Furnish Option available upon request with addition $500 per month. (id:50886)
Property Details
| MLS® Number | W11972482 |
| Property Type | Single Family |
| Community Name | 1019 - WM Westmount |
| Amenities Near By | Schools, Hospital |
| Community Features | Pet Restrictions |
| Features | Balcony, In Suite Laundry |
| Parking Space Total | 1 |
Building
| Bathroom Total | 2 |
| Bedrooms Above Ground | 2 |
| Bedrooms Total | 2 |
| Amenities | Visitor Parking, Exercise Centre, Security/concierge, Storage - Locker |
| Appliances | Dishwasher, Dryer, Microwave, Hood Fan, Stove, Washer, Window Coverings, Refrigerator |
| Cooling Type | Central Air Conditioning |
| Exterior Finish | Brick |
| Heating Fuel | Natural Gas |
| Heating Type | Forced Air |
| Size Interior | 700 - 799 Ft2 |
| Type | Apartment |
Parking
| Underground |
Land
| Acreage | No |
| Land Amenities | Schools, Hospital |
Rooms
| Level | Type | Length | Width | Dimensions |
|---|---|---|---|---|
| Main Level | Kitchen | 3.383 m | 3.23 m | 3.383 m x 3.23 m |
| Main Level | Living Room | 3.35 m | 3.078 m | 3.35 m x 3.078 m |
| Main Level | Dining Room | 3.35 m | 3.078 m | 3.35 m x 3.078 m |
| Main Level | Primary Bedroom | 2.74 m | 3.688 m | 2.74 m x 3.688 m |
| Main Level | Bedroom 2 | 2.32 m | 3.081 m | 2.32 m x 3.081 m |
Contact Us
Contact us for more information
Jafar Hussain
Broker
(416) 888-1178
www.jafars.com/
www.facebook.com/TeamJafars
twitter.com/teamjafars
www.linkedin.com/in/teamjafars
231 Oak Park #400b
Oakville, Ontario L6H 7S8
(905) 257-3633
(905) 257-3550
231oakpark.royallepage.ca/

