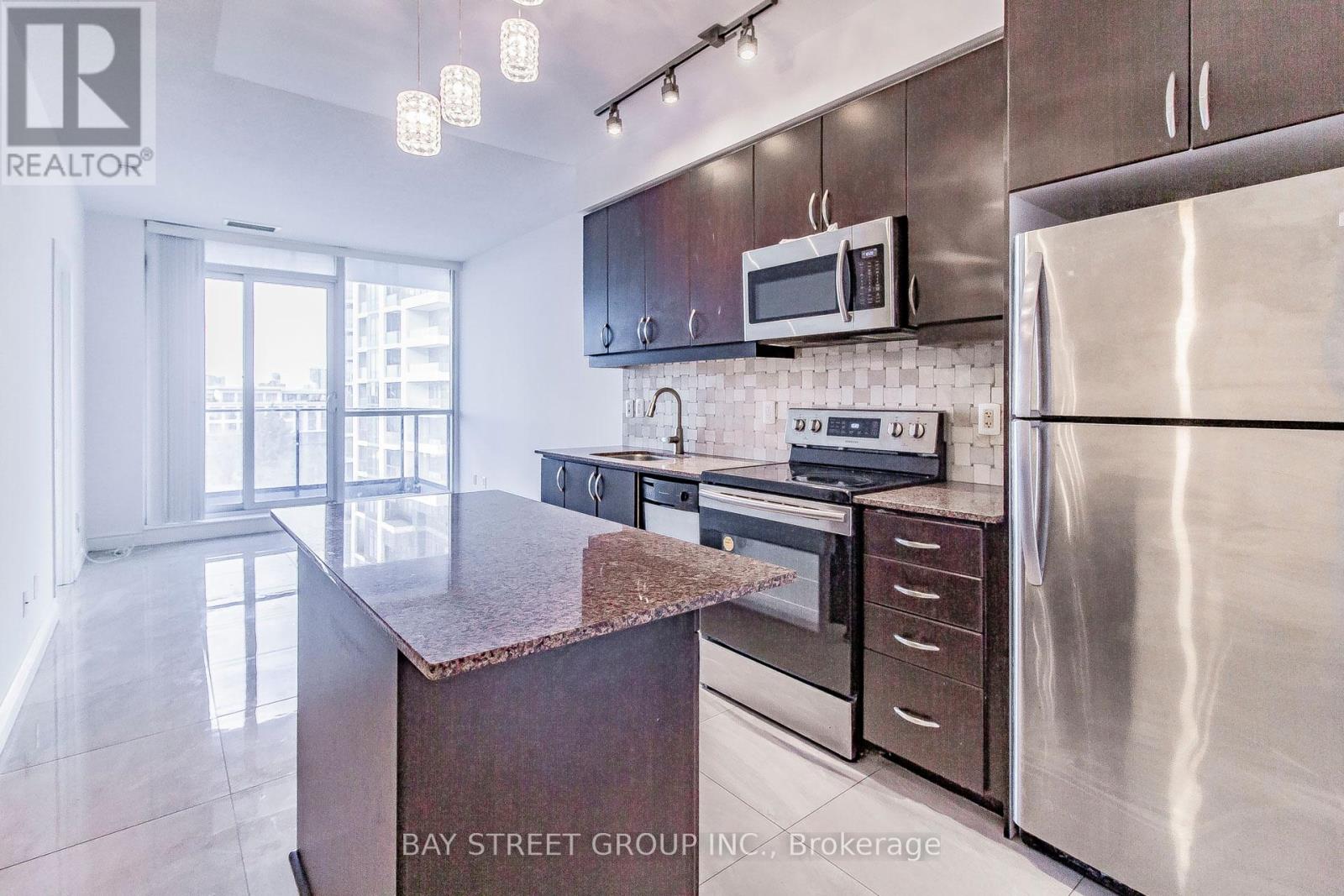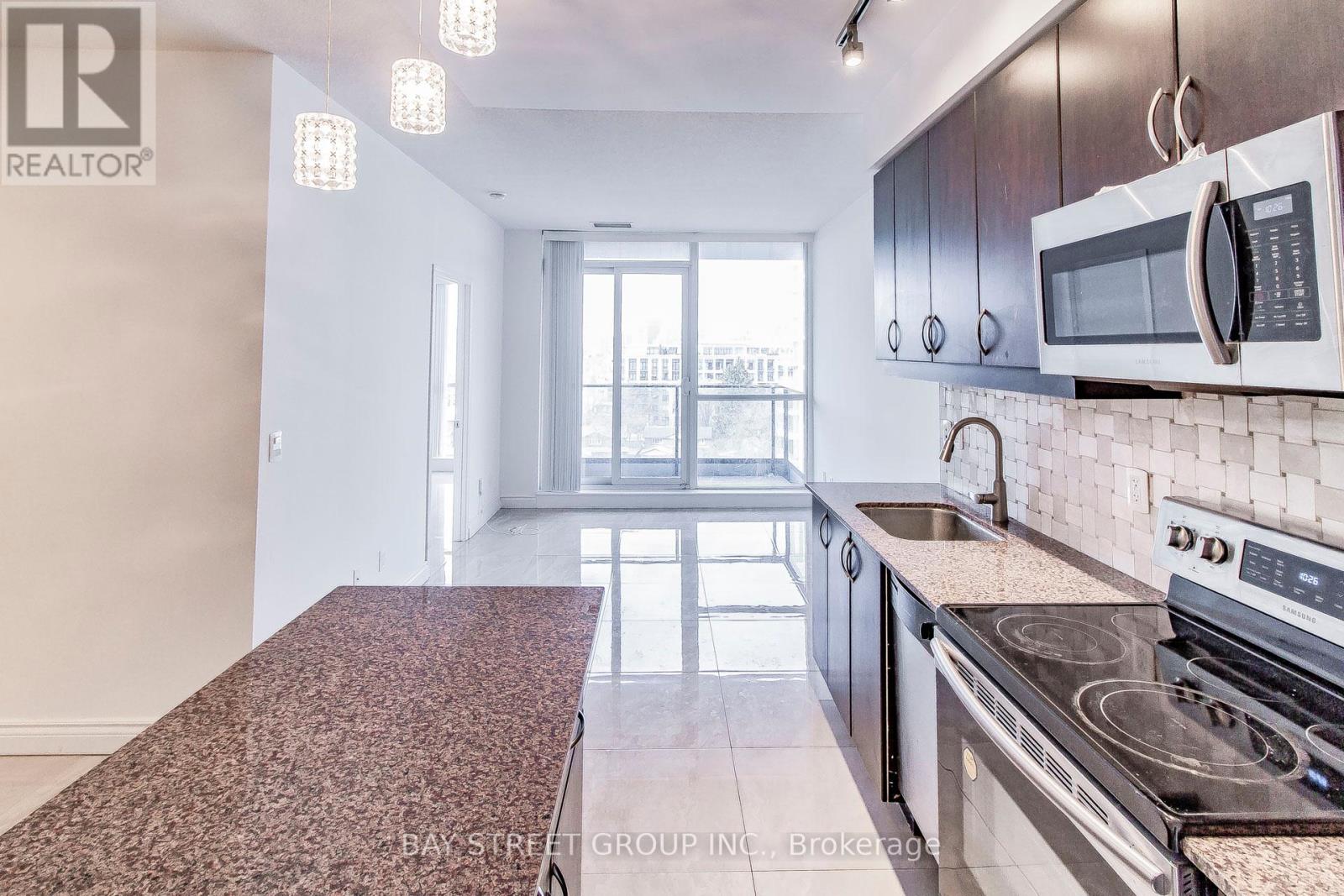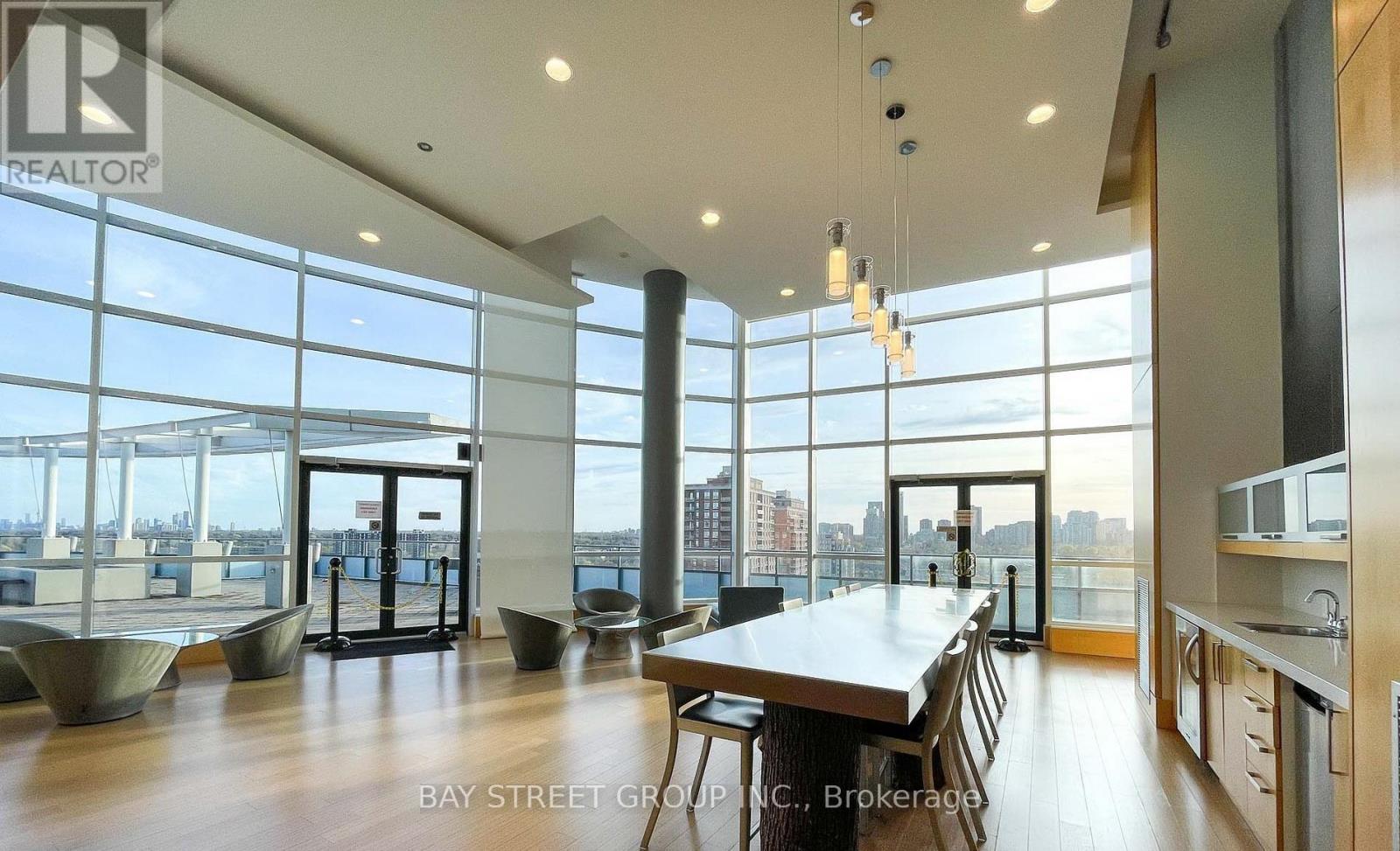813 - 2885 Bayview Avenue Toronto, Ontario M2K 0A3
$3,100 Monthly
Welcome to the Award-Winning ""Arc Condo"" in Prime Bayview Village! This well-maintained 2-Bedroom + Den unit offers 2 bathrooms, an open-concept modern kitchen, 9-foot ceilings, and a beautiful west view. Enjoy enhanced security with individual floor access via elevator fob. Immaculately clean, with walls to be freshly repainted before your move-in. Just steps from the Bayview subway station & shopping center.Being under rent control provides you with peace of mind. Seeking a Triple-A tenant. **** EXTRAS **** Stainless Fridge, Stove & Microwave. Dishwasher, Washer And Dryer. 1 Parking And Locker Included. Visitor Parking, Guest Suit And Amenities(Pool, Exercise Rm, Party Rm, Internet Cafe, Terrace, Rooftop Bbq, 24Hr Concierge. (id:50886)
Property Details
| MLS® Number | C11824376 |
| Property Type | Single Family |
| Community Name | Bayview Village |
| CommunityFeatures | Pet Restrictions |
| Features | Balcony, In Suite Laundry |
| ParkingSpaceTotal | 1 |
Building
| BathroomTotal | 2 |
| BedroomsAboveGround | 2 |
| BedroomsBelowGround | 1 |
| BedroomsTotal | 3 |
| Amenities | Storage - Locker |
| CoolingType | Central Air Conditioning |
| ExteriorFinish | Concrete, Steel |
| HeatingFuel | Natural Gas |
| HeatingType | Forced Air |
| SizeInterior | 699.9943 - 798.9932 Sqft |
| Type | Apartment |
Parking
| Underground |
Land
| Acreage | No |
Rooms
| Level | Type | Length | Width | Dimensions |
|---|---|---|---|---|
| Flat | Living Room | 7.918 m | 3.05 m | 7.918 m x 3.05 m |
| Flat | Dining Room | 7.918 m | 3.05 m | 7.918 m x 3.05 m |
| Flat | Kitchen | 7.918 m | 3.05 m | 7.918 m x 3.05 m |
| Flat | Den | 2.92 m | 2.2 m | 2.92 m x 2.2 m |
| Flat | Primary Bedroom | 4.06 m | 2.97 m | 4.06 m x 2.97 m |
| Flat | Bedroom 2 | 2.84 m | 2.5 m | 2.84 m x 2.5 m |
Interested?
Contact us for more information
David Yin
Broker
8300 Woodbine Ave Ste 500
Markham, Ontario L3R 9Y7







































