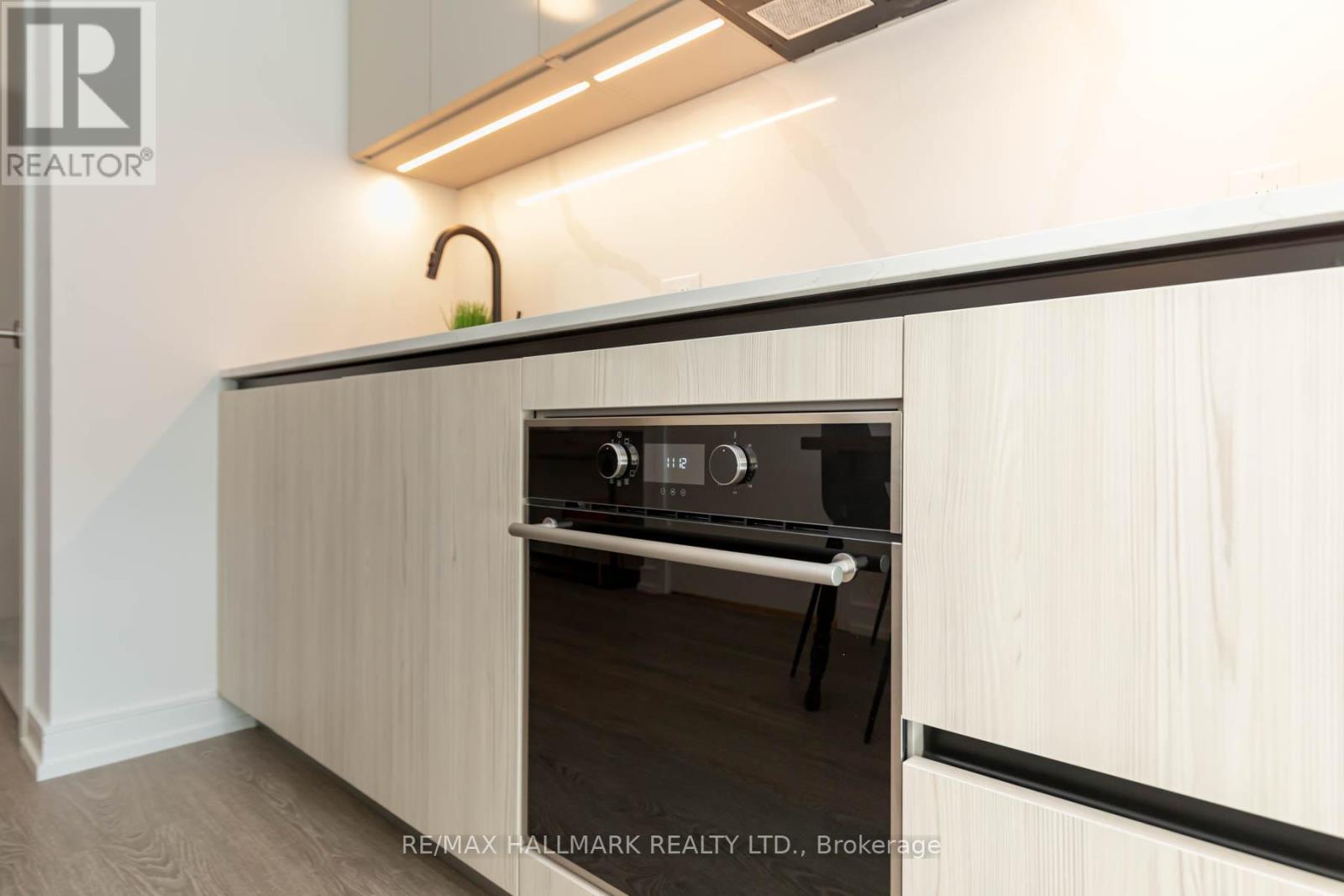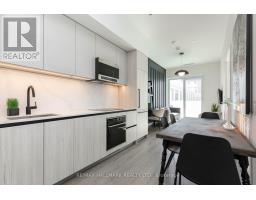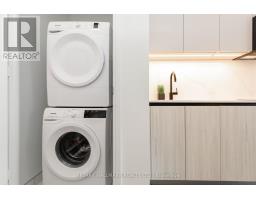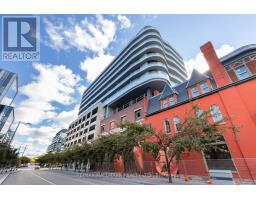813 - 425 Front Street E Toronto, Ontario M5A 0X2
$2,500 Monthly
Brand New Boutique Living @ Canary House ~ Be the first to enjoy Hotel Chic vibes in this fully furnished 1 Bedroom suite welcomes you with fabulous foyer, large deep hall closet, Spa-inspired 4 PC bath to soak away the day, Culinary euro kitchen has hi-end integrated appliances, and under-mount counter lighting overlooks Delicious Dining space for party of 4 to 6, Luxury living room has mod accent wall, pendant lighting (on dimmer) with work-at-home office nook, Bodacious bedroom with floor-to-ceiling windows to let the sunshine in has walk-in closet & another 2nd linen closet, walk-out to full-size balcony equipped with infrared electric bbq, and layered south views to lake and skyline. 1-Car underground parking spot. Beanfield high-speed internet, LG Smart TV. Explore this urban community ~ Where City meets Nature ~ has you steps to all the action, YMCA, King Streetcar (24 hr TTC), Financial District (20 mins by foot). George Brown College, Corktown Commons/Distillery District, shops, and eateries. It's all in the details evolve yourself in the understated sophisticated style and live supreme in suite #8Thirteen. **** EXTRAS **** 2-drawer Console Table, Mirror & 2-PC Frame Art, Gold Stool, Pottery Barn faux plant, Kitchen: Integrated Fridge/Freezer, B/I Dishwasher, Cooktop, B/I Oven, Microwave, Dining Table + 4 Black Article chairs, Tree Painting + White Lamp (id:50886)
Property Details
| MLS® Number | C10428289 |
| Property Type | Single Family |
| Community Name | Waterfront Communities C8 |
| AmenitiesNearBy | Park, Public Transit |
| CommunicationType | High Speed Internet |
| CommunityFeatures | Pet Restrictions, Community Centre |
| Features | Carpet Free, In Suite Laundry |
| ParkingSpaceTotal | 1 |
| ViewType | Lake View, City View, Unobstructed Water View |
| WaterFrontType | Waterfront |
Building
| BathroomTotal | 1 |
| BedroomsAboveGround | 1 |
| BedroomsTotal | 1 |
| Amenities | Exercise Centre, Security/concierge, Visitor Parking |
| Appliances | Oven - Built-in |
| CoolingType | Central Air Conditioning |
| ExteriorFinish | Brick, Concrete |
| FireProtection | Security System |
| FlooringType | Hardwood, Ceramic, Concrete |
| HeatingFuel | Natural Gas |
| HeatingType | Forced Air |
| SizeInterior | 499.9955 - 598.9955 Sqft |
| Type | Apartment |
Parking
| Underground |
Land
| AccessType | Public Road |
| Acreage | No |
| LandAmenities | Park, Public Transit |
Rooms
| Level | Type | Length | Width | Dimensions |
|---|---|---|---|---|
| Flat | Foyer | 2.1 m | 2.1 m | 2.1 m x 2.1 m |
| Flat | Kitchen | 6.88 m | 2.47 m | 6.88 m x 2.47 m |
| Flat | Living Room | 6.88 m | 2.47 m | 6.88 m x 2.47 m |
| Flat | Bathroom | 2.08 m | 2.1 m | 2.08 m x 2.1 m |
| Flat | Bedroom | 4.08 m | 2.16 m | 4.08 m x 2.16 m |
| Flat | Other | 4.63 m | 2.1 m | 4.63 m x 2.1 m |
Interested?
Contact us for more information
Linda Ing-Gilbert
Broker
630 Danforth Ave
Toronto, Ontario M4K 1R3

















































































