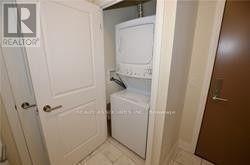813 - 520 Steeles Avenue W Vaughan, Ontario L4J 1A2
2 Bedroom
2 Bathroom
699.9943 - 798.9932 sqft
Central Air Conditioning
Forced Air
$2,550 Monthly
Luxurious Posh Condominium! One Bedroom Plus Den With Two Bathrooms 725 Sq. Ft. 9 ' Ceiling, Centrally Located Steps To Ttc. Shopping, Bank Restaurants. Exclusive Amenities, Fitness Centre, Water Spa, Multi-Purpose Room, Library, Games Room, Guest Rooms. **** EXTRAS **** Stainless Steel Fridge, Stove, Built-In Dishwasher, Microwave, Washer, Dryer,1 Parking, All Existing Electrical Light Fixtures. (id:50886)
Property Details
| MLS® Number | N9752039 |
| Property Type | Single Family |
| Community Name | Crestwood-Springfarm-Yorkhill |
| AmenitiesNearBy | Schools, Public Transit |
| CommunityFeatures | Pets Not Allowed |
| Features | Balcony |
| ParkingSpaceTotal | 1 |
Building
| BathroomTotal | 2 |
| BedroomsAboveGround | 1 |
| BedroomsBelowGround | 1 |
| BedroomsTotal | 2 |
| Amenities | Security/concierge, Recreation Centre, Exercise Centre, Visitor Parking |
| CoolingType | Central Air Conditioning |
| ExteriorFinish | Stucco |
| FireProtection | Security Guard |
| FlooringType | Hardwood, Ceramic |
| HalfBathTotal | 1 |
| HeatingFuel | Natural Gas |
| HeatingType | Forced Air |
| SizeInterior | 699.9943 - 798.9932 Sqft |
| Type | Apartment |
Parking
| Underground |
Land
| Acreage | No |
| LandAmenities | Schools, Public Transit |
Rooms
| Level | Type | Length | Width | Dimensions |
|---|---|---|---|---|
| Ground Level | Living Room | 5.7 m | 3.09 m | 5.7 m x 3.09 m |
| Ground Level | Dining Room | 5.7 m | 3.09 m | 5.7 m x 3.09 m |
| Ground Level | Kitchen | 2.4 m | 2.4 m | 2.4 m x 2.4 m |
| Ground Level | Primary Bedroom | 3.45 m | 3 m | 3.45 m x 3 m |
| Ground Level | Den | 2.6 m | 2.42 m | 2.6 m x 2.42 m |
Interested?
Contact us for more information
Ela Moluki
Salesperson
Realty Associates Inc.
8901 Woodbine Ave Ste 224
Markham, Ontario L3R 9Y4
8901 Woodbine Ave Ste 224
Markham, Ontario L3R 9Y4

















