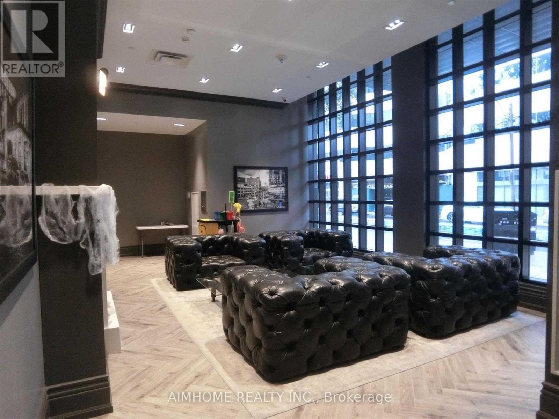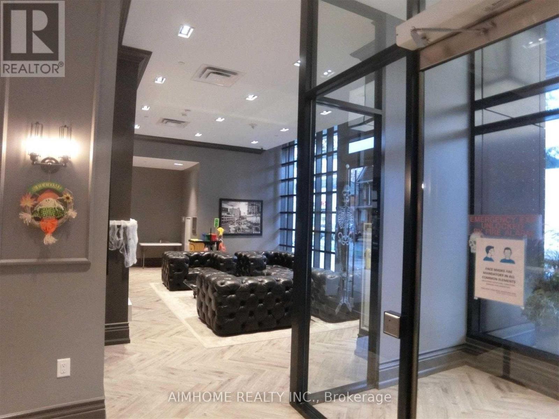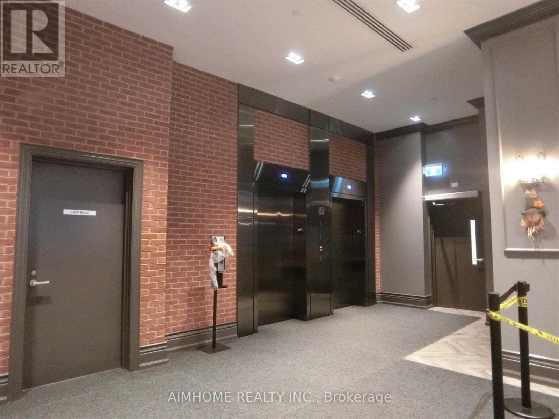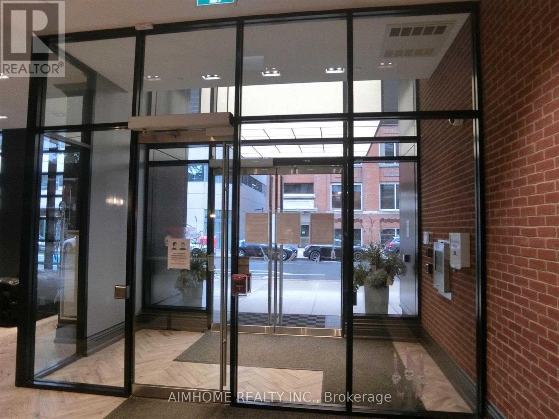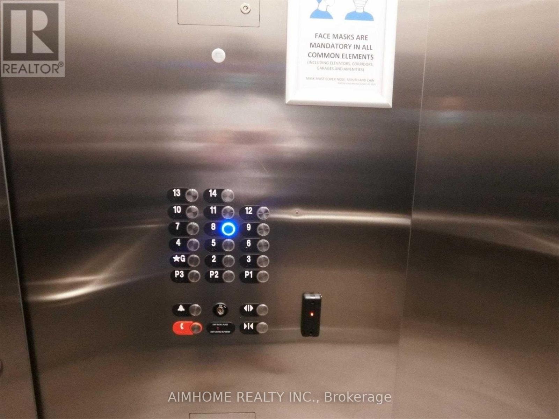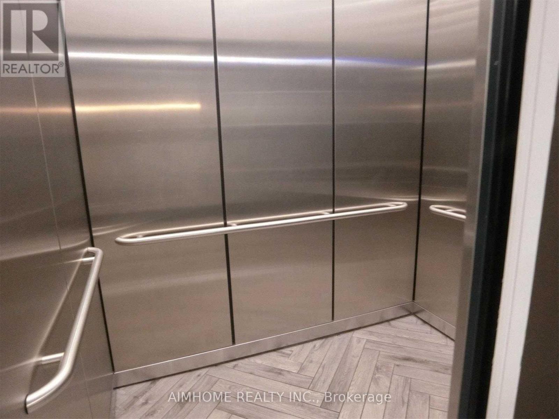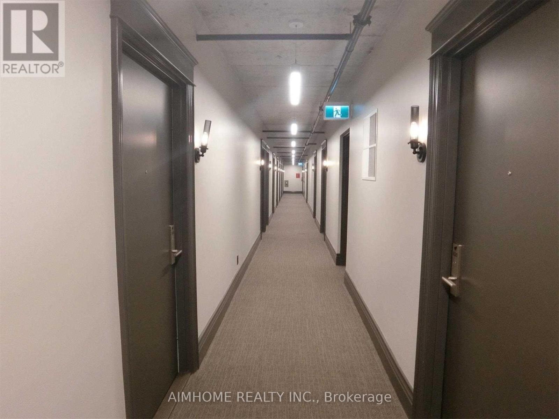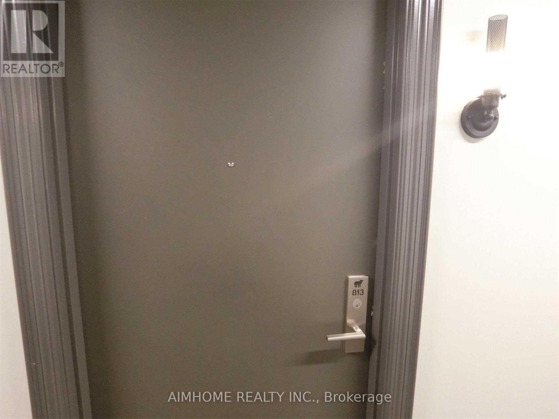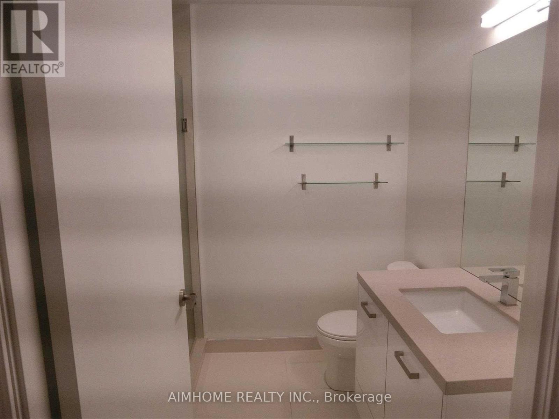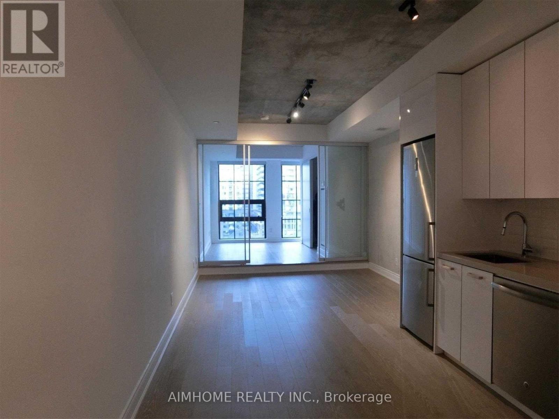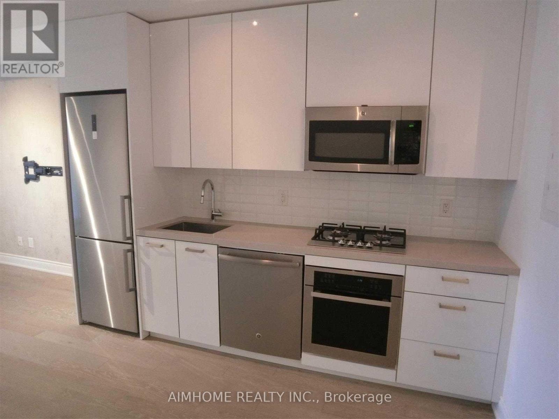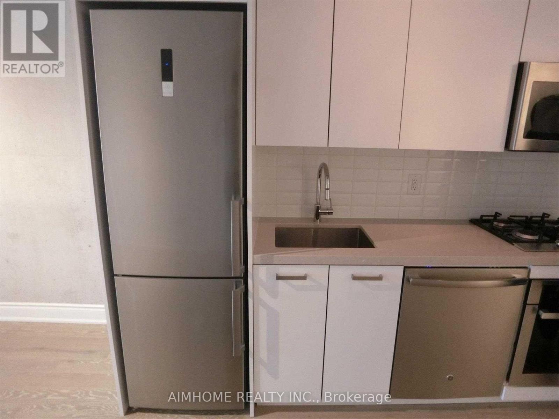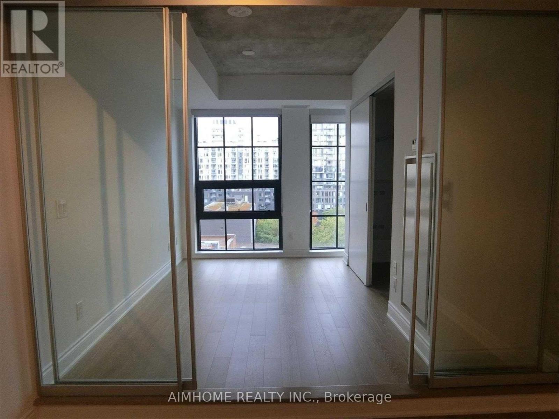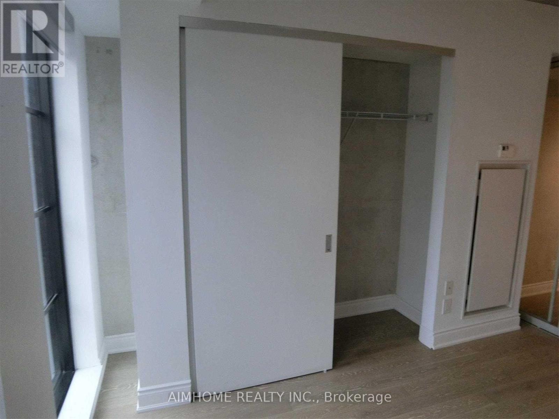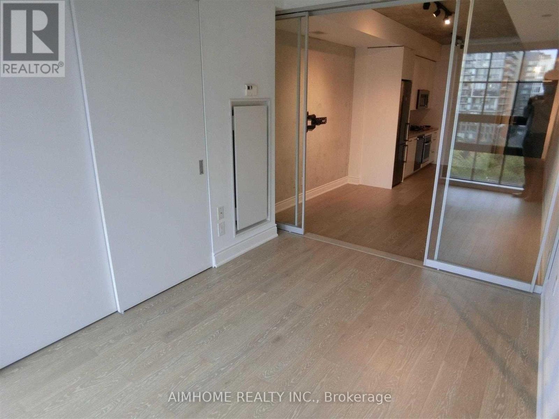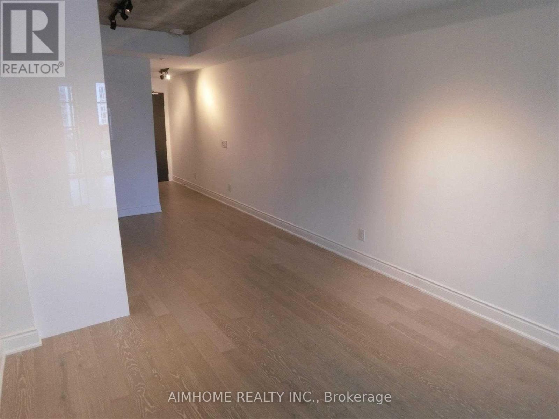813 - 608 Richmond Street W Toronto, Ontario M5V 0Y9
1 Bedroom
1 Bathroom
500 - 599 ft2
Central Air Conditioning
Forced Air
$2,200 Monthly
Live In Toronto Dt At The Harlowe In The Coveted Mulberry Floor Plan. 500 Sqft Space With 9' Ceilings, Real Hdwd Flooring, Beautiful Modern Kitchen W/ Gas Cooktop & Spacious Bedroom Flooded W Natural Light. Top- Notch Location Steps To King W & Queen W. Walk To Grocery Stores, Restaurants, Bars, Spadina, 24Hr Ttc & Shopping. (id:50886)
Property Details
| MLS® Number | C12210330 |
| Property Type | Single Family |
| Community Name | Waterfront Communities C1 |
| Amenities Near By | Hospital, Park, Public Transit |
| Community Features | Pet Restrictions |
Building
| Bathroom Total | 1 |
| Bedrooms Above Ground | 1 |
| Bedrooms Total | 1 |
| Age | 6 To 10 Years |
| Amenities | Security/concierge, Exercise Centre, Visitor Parking, Storage - Locker |
| Appliances | Dryer, Microwave, Range, Washer |
| Cooling Type | Central Air Conditioning |
| Exterior Finish | Brick |
| Flooring Type | Hardwood |
| Heating Type | Forced Air |
| Size Interior | 500 - 599 Ft2 |
| Type | Apartment |
Parking
| Underground | |
| Garage |
Land
| Acreage | No |
| Land Amenities | Hospital, Park, Public Transit |
Rooms
| Level | Type | Length | Width | Dimensions |
|---|---|---|---|---|
| Main Level | Living Room | 3.22 m | 6.22 m | 3.22 m x 6.22 m |
| Main Level | Dining Room | 3.22 m | 6.22 m | 3.22 m x 6.22 m |
| Main Level | Kitchen | 3.22 m | 6.22 m | 3.22 m x 6.22 m |
| Main Level | Bedroom | 2.54 m | 3.58 m | 2.54 m x 3.58 m |
Contact Us
Contact us for more information
James Li
Salesperson
Aimhome Realty Inc.
2175 Sheppard Ave E. Suite 106
Toronto, Ontario M2J 1W8
2175 Sheppard Ave E. Suite 106
Toronto, Ontario M2J 1W8
(416) 490-0880
(416) 490-8850
www.aimhomerealty.ca/

