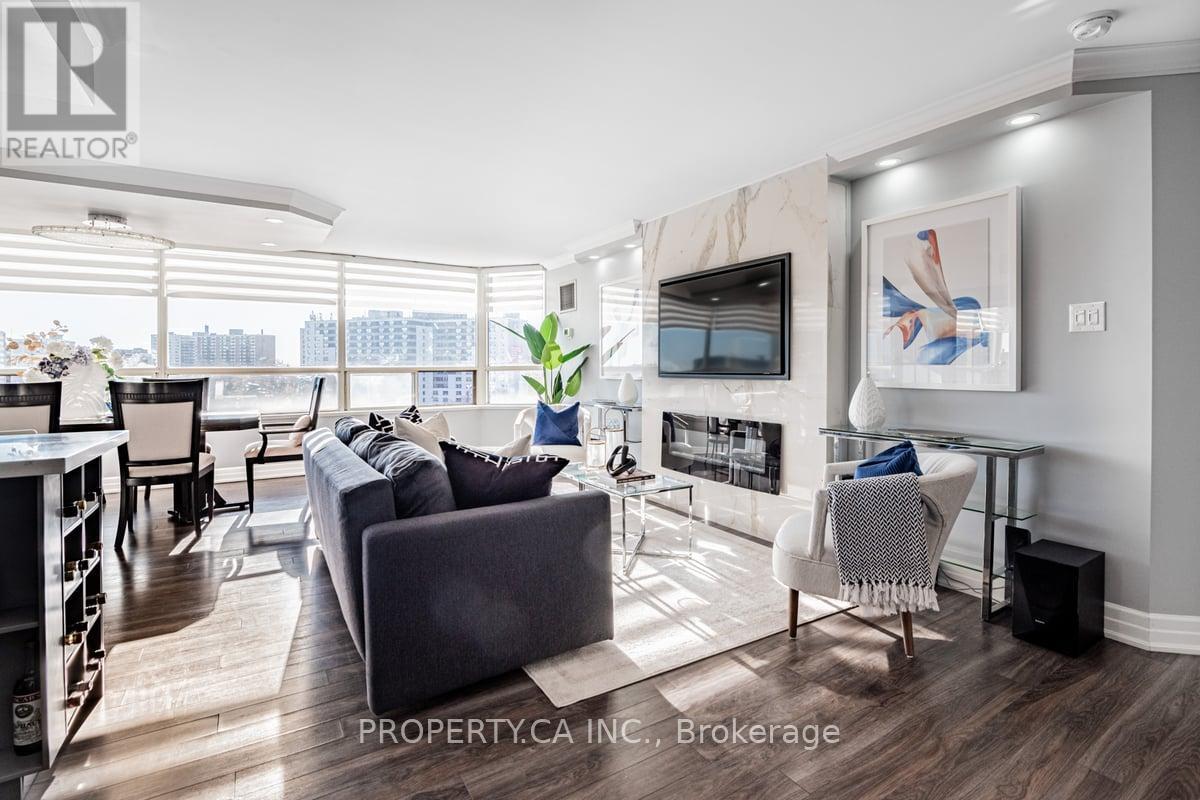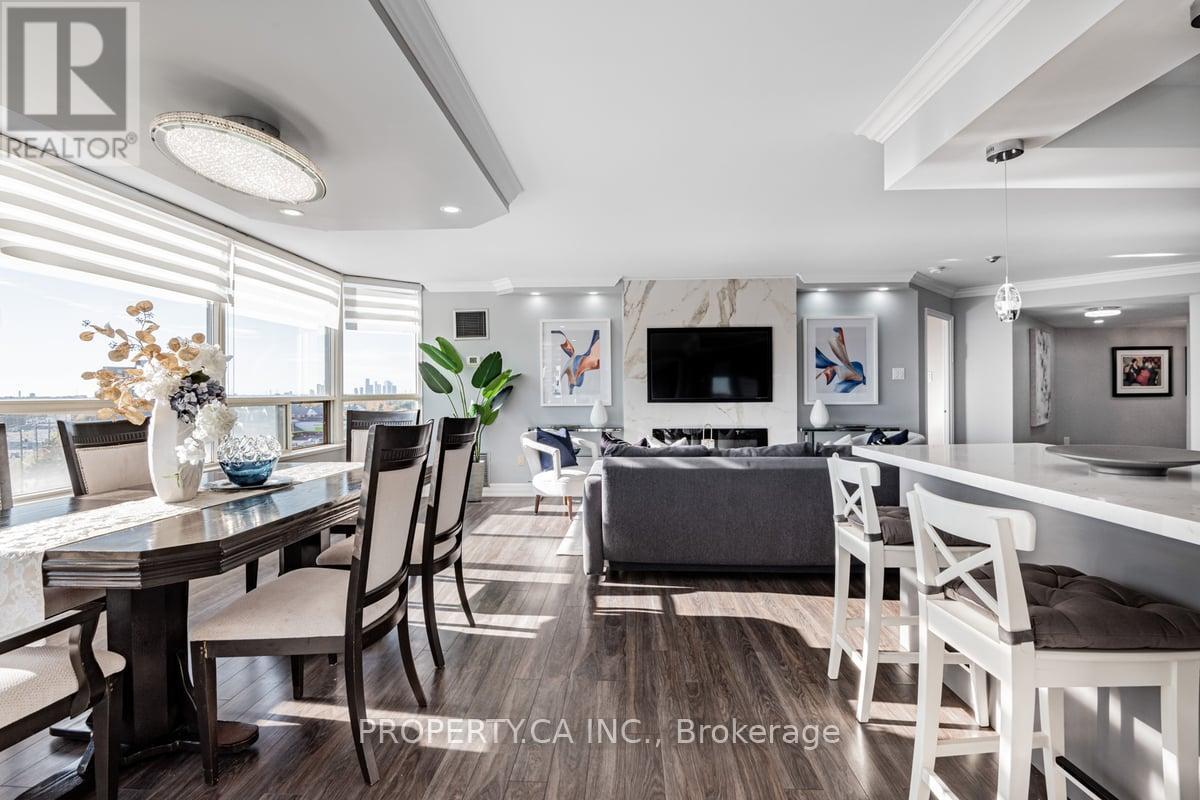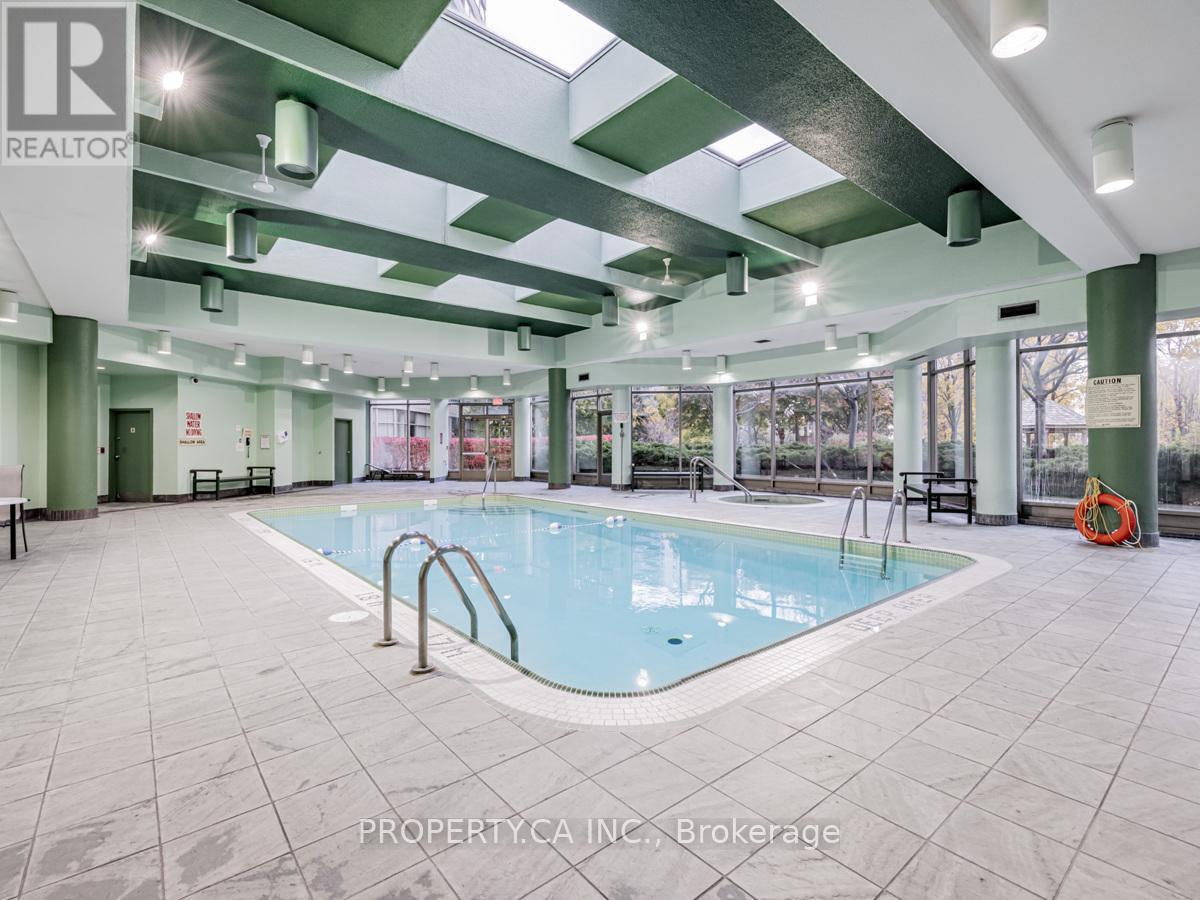813 - 7 Townsgate Drive Vaughan, Ontario L4J 7Z9
$1,052,000Maintenance, Heat, Electricity, Water, Cable TV, Common Area Maintenance, Insurance, Parking
$1,549 Monthly
Maintenance, Heat, Electricity, Water, Cable TV, Common Area Maintenance, Insurance, Parking
$1,549 MonthlyDiscover luxury in this beautifully renovated 3-bedroom, 2-bathroom 1547sqft corner unit. One of the largest layouts in the building, this bright, open space is filled with natural light from wall-to-wall windows and features a desirable split floor plan. The chefs kitchen, with abundant counter space, storage, and a breakfast bar, is perfect for both everyday meals and entertaining. Unwind by the cozy fireplace in the spacious living area. The primary suite offers a walk-in closet and spa-like ensuite for added comfort. French doors open to a private home office and a large laundry room w/more storage. On-site management makes living here easy and enjoyable. Ideally located steps from top schools, TTC, shopping, dining & places of worship, this condo makes daily life effortless. Complete w/two side-by-side parking spots and one locker located on the same floor, this residence is as practical as it is stunning. **** EXTRAS **** 24-hr security & concierge services for your peace of mind. Enjoy amenities: guest suites, visitor parking, party room. Stay active w/exercise room, sauna, hot tub, play tennis & pickleball. Theres also indoor pool for year-round enjoyment. (id:50886)
Property Details
| MLS® Number | N10411075 |
| Property Type | Single Family |
| Community Name | Crestwood-Springfarm-Yorkhill |
| CommunityFeatures | Pet Restrictions |
| ParkingSpaceTotal | 2 |
| Structure | Squash & Raquet Court |
Building
| BathroomTotal | 2 |
| BedroomsAboveGround | 3 |
| BedroomsTotal | 3 |
| Amenities | Security/concierge, Exercise Centre, Party Room, Visitor Parking, Storage - Locker |
| Appliances | Dishwasher, Dryer, Microwave, Refrigerator, Stove, Washer, Window Coverings |
| CoolingType | Central Air Conditioning |
| ExteriorFinish | Concrete |
| FireProtection | Security System |
| FlooringType | Laminate |
| HeatingFuel | Natural Gas |
| HeatingType | Forced Air |
| SizeInterior | 1399.9886 - 1598.9864 Sqft |
| Type | Apartment |
Parking
| Underground |
Land
| Acreage | No |
Rooms
| Level | Type | Length | Width | Dimensions |
|---|---|---|---|---|
| Flat | Living Room | 8.15 m | 3.05 m | 8.15 m x 3.05 m |
| Flat | Dining Room | 4.19 m | 3.05 m | 4.19 m x 3.05 m |
| Flat | Kitchen | 2.57 m | 5.79 m | 2.57 m x 5.79 m |
| Flat | Primary Bedroom | 4.75 m | 3.99 m | 4.75 m x 3.99 m |
| Flat | Bedroom 2 | 3.05 m | 3.4 m | 3.05 m x 3.4 m |
| Flat | Bedroom 3 | 2.39 m | 3.35 m | 2.39 m x 3.35 m |
| Flat | Foyer | 4.01 m | 1.52 m | 4.01 m x 1.52 m |
Interested?
Contact us for more information
Dena Eisenstein
Salesperson
87 Sheppard Ave West 2/fl
Toronto, Ontario M2N 1M4

























































