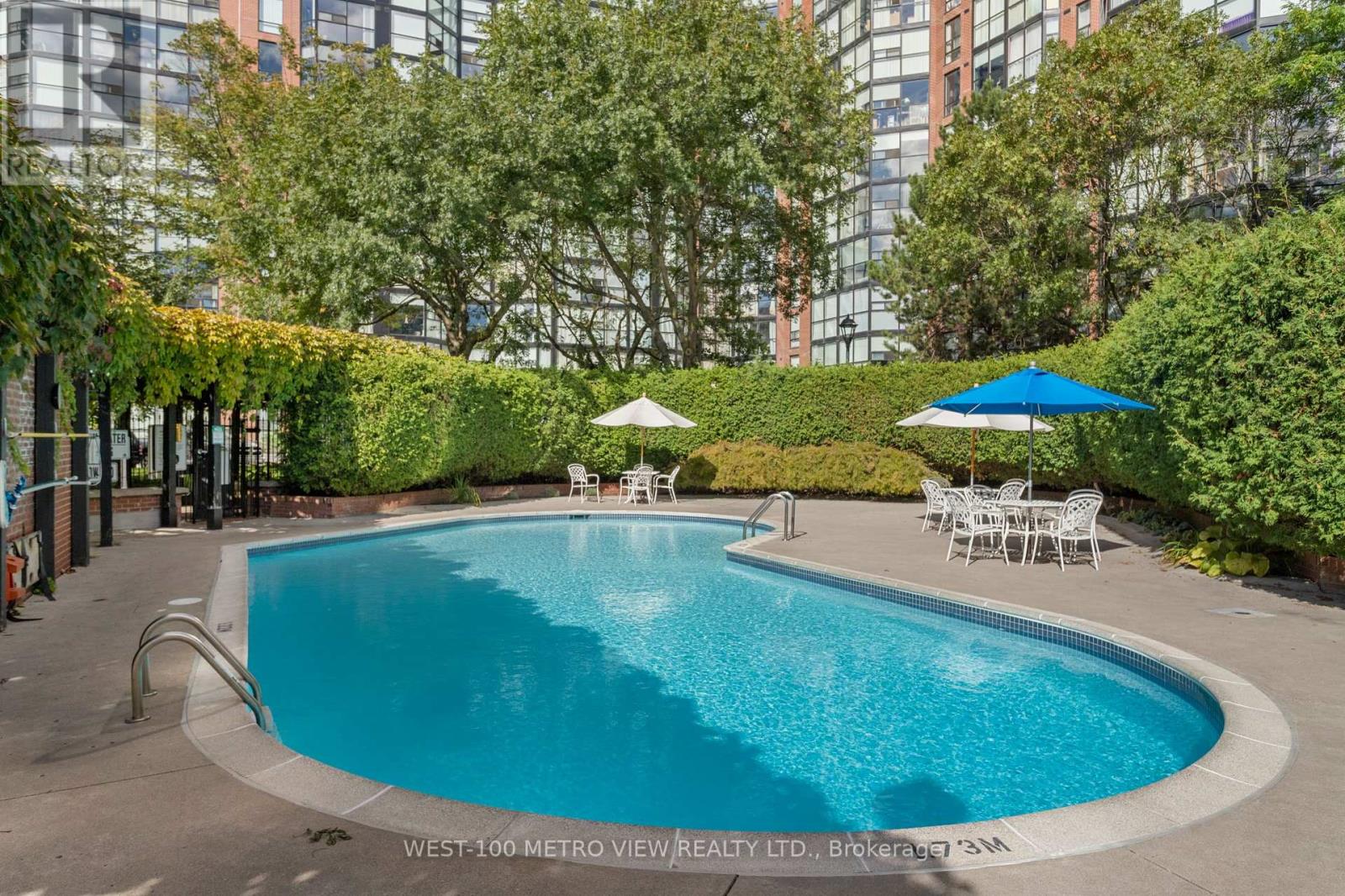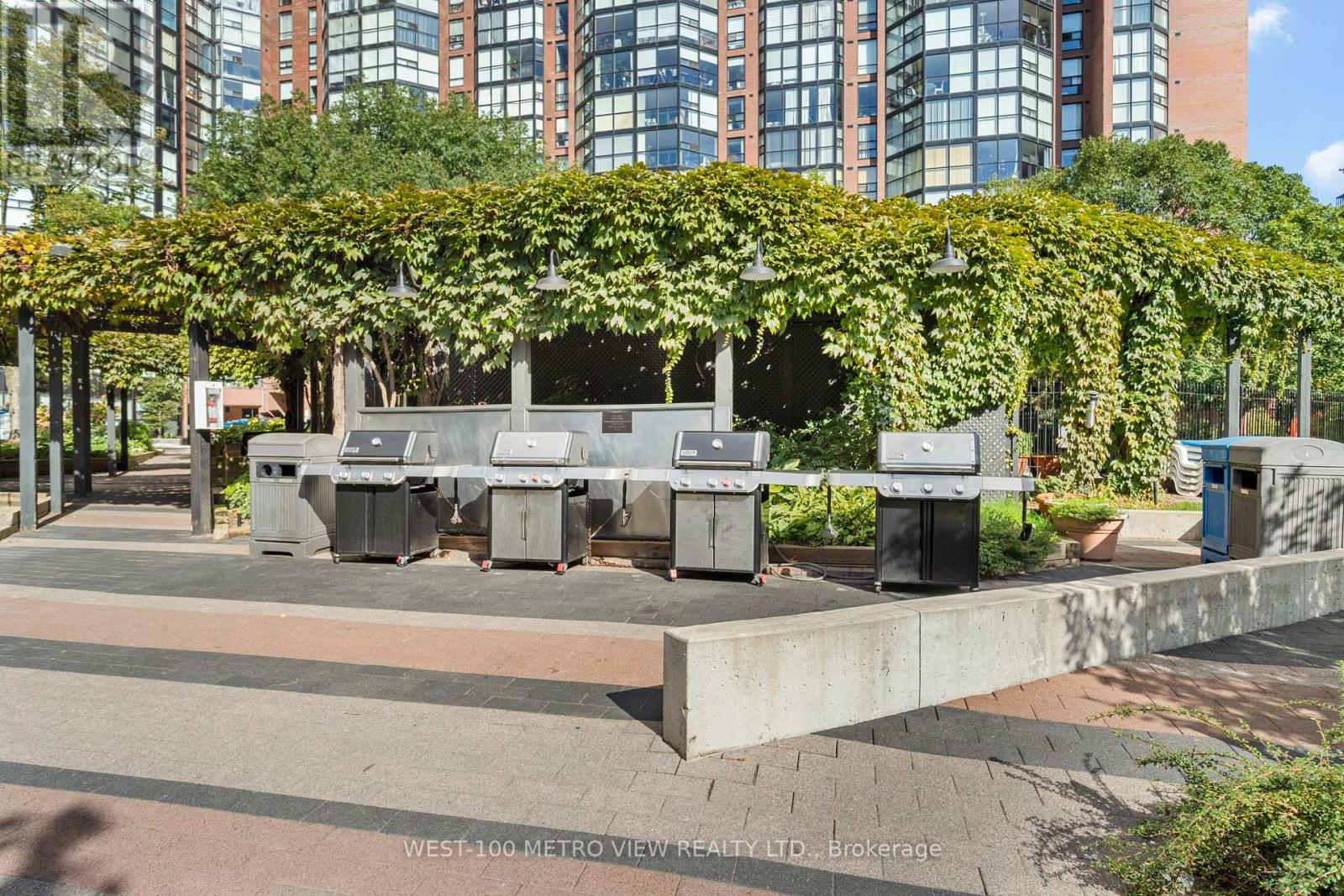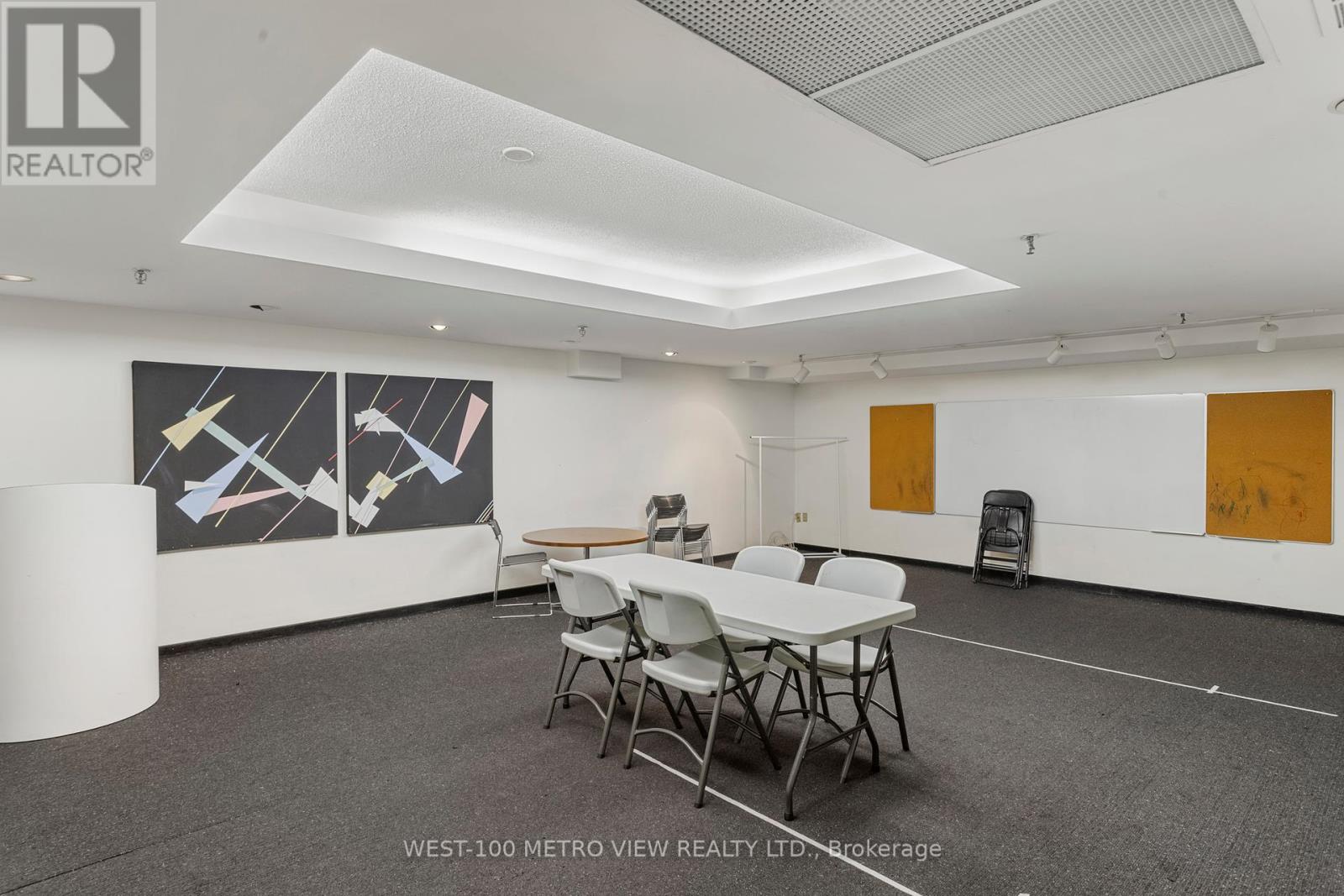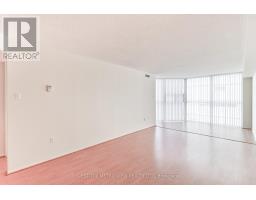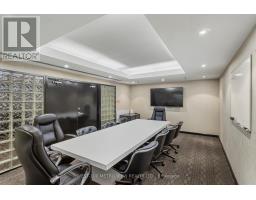814 - 705 King Street W Toronto, Ontario M5V 2W8
$599,000Maintenance, Heat, Water, Common Area Maintenance, Insurance
$675.26 Monthly
Maintenance, Heat, Water, Common Area Maintenance, Insurance
$675.26 MonthlyDon't miss the opportunity to own this bright and spacious 1-bedroom plus solarium suite in the trendy King West Village! With 798 sq ft, enjoy a spacious master bedroom, updated kitchen, open-concept living area, a large hall storage closet, and convenient shared laundry on the same floor as unit! This building has an extensive and impressive array of amenities designed for your enjoyment, including but not limited to two at-home movie theaters, a gym and spa, billiard, party and conference rooms, an indoor pool, outdoor pool, and a spacious outdoor BBQ area filled with lush greenery and plenty of visitor parking! Relax by the expansive outdoor pool in the summer, complete with lounge space. Its like having your own private resort in the vibrant heart of downtown Toronto! TTC, Shopping, and restaurants right at your doorstep! $80/mo exclusive parking spot fee. (id:50886)
Property Details
| MLS® Number | C9859285 |
| Property Type | Single Family |
| Community Name | Niagara |
| AmenitiesNearBy | Public Transit |
| CommunityFeatures | Pet Restrictions |
| ParkingSpaceTotal | 1 |
| PoolType | Indoor Pool, Outdoor Pool |
| Structure | Patio(s) |
Building
| BathroomTotal | 1 |
| BedroomsAboveGround | 1 |
| BedroomsBelowGround | 1 |
| BedroomsTotal | 2 |
| Amenities | Security/concierge, Exercise Centre, Visitor Parking, Party Room |
| Appliances | Blinds |
| CoolingType | Central Air Conditioning |
| ExteriorFinish | Brick |
| FireProtection | Security Guard |
| FlooringType | Laminate, Ceramic |
| HeatingFuel | Electric |
| HeatingType | Heat Pump |
| SizeInterior | 699.9943 - 798.9932 Sqft |
| Type | Apartment |
Parking
| Underground |
Land
| Acreage | No |
| LandAmenities | Public Transit |
| LandscapeFeatures | Landscaped |
Rooms
| Level | Type | Length | Width | Dimensions |
|---|---|---|---|---|
| Flat | Living Room | 5.307 m | 3.229 m | 5.307 m x 3.229 m |
| Flat | Dining Room | 3.229 m | 5.307 m | 3.229 m x 5.307 m |
| Flat | Primary Bedroom | 4.024 m | 2.969 m | 4.024 m x 2.969 m |
| Flat | Solarium | 4.388 m | 2.229 m | 4.388 m x 2.229 m |
| Flat | Kitchen | 2.13 m | 2.44 m | 2.13 m x 2.44 m |
| Flat | Utility Room | 0.9 m | 1.606 m | 0.9 m x 1.606 m |
https://www.realtor.ca/real-estate/27602584/814-705-king-street-w-toronto-niagara-niagara
Interested?
Contact us for more information
Melissa Adragna
Salesperson
129 Fairview Road West
Mississauga, Ontario L5B 1K7












