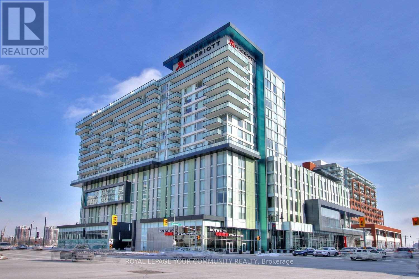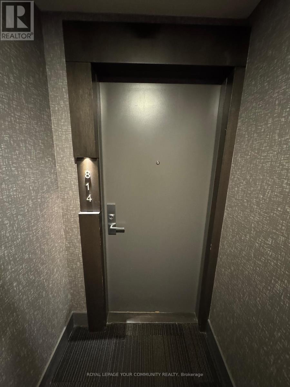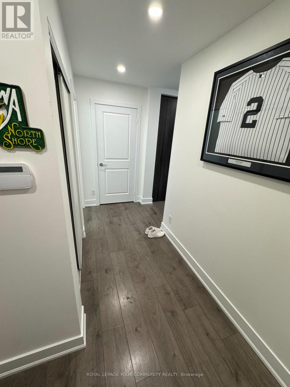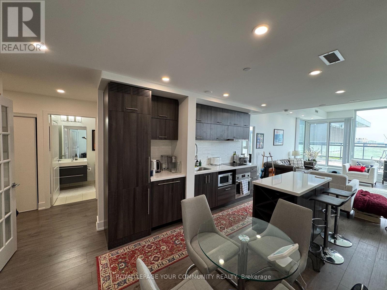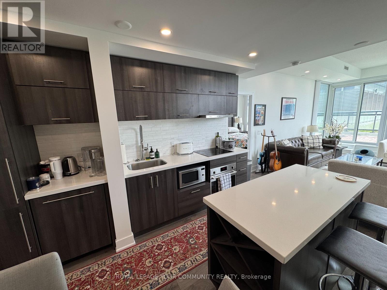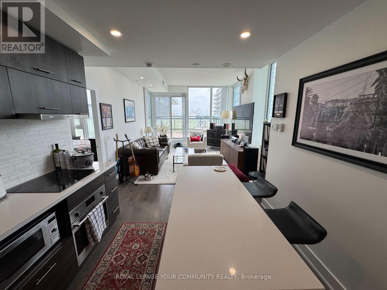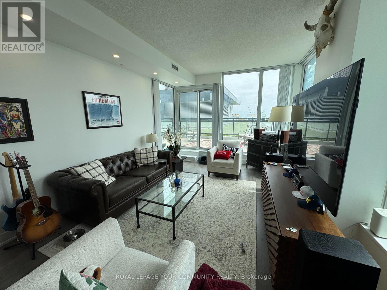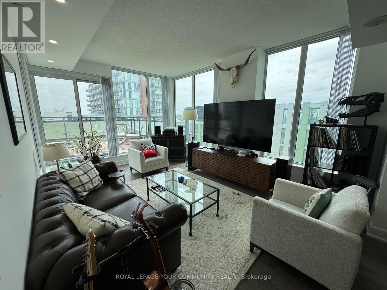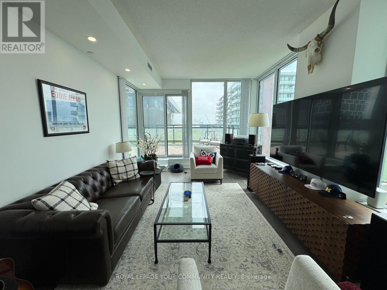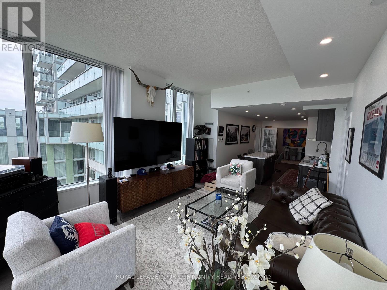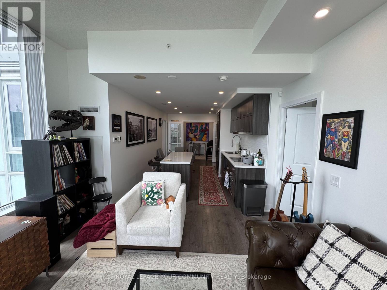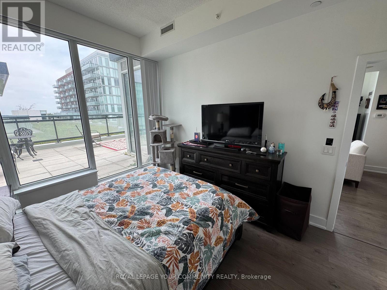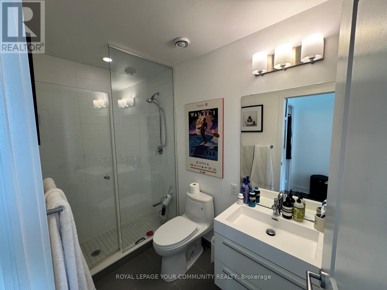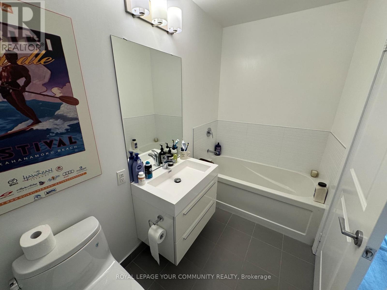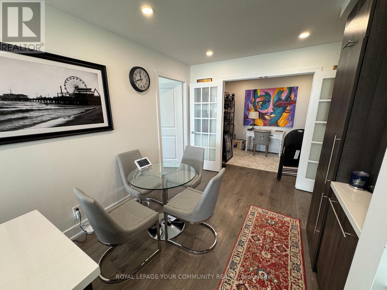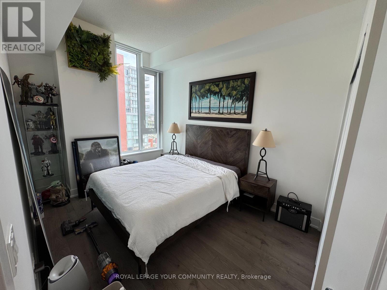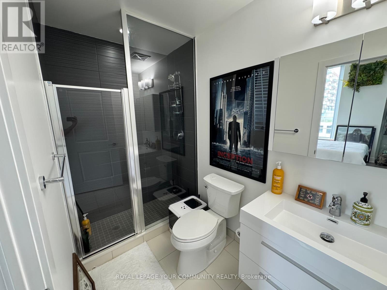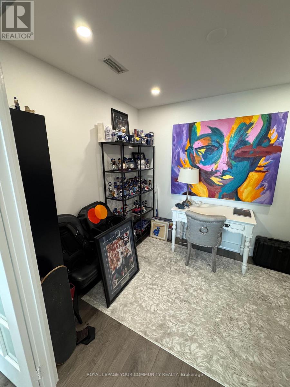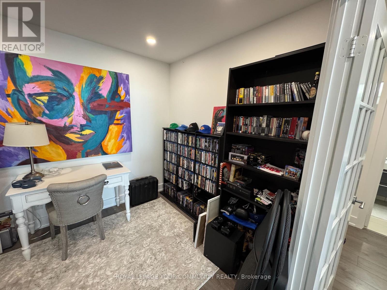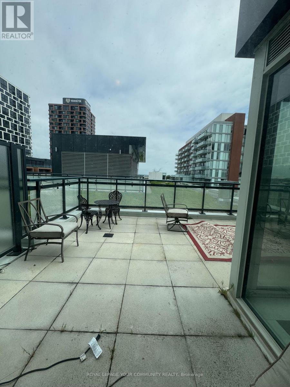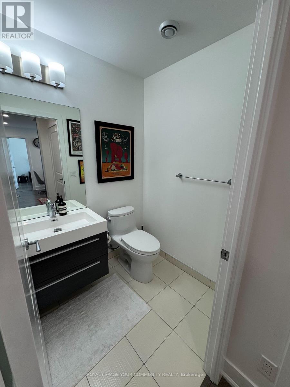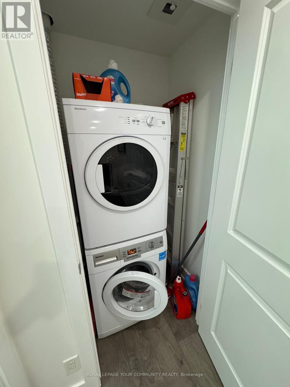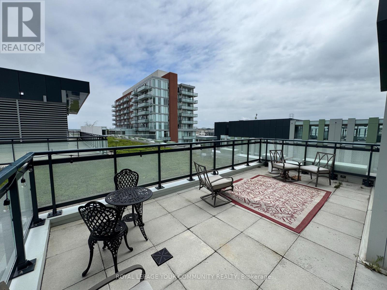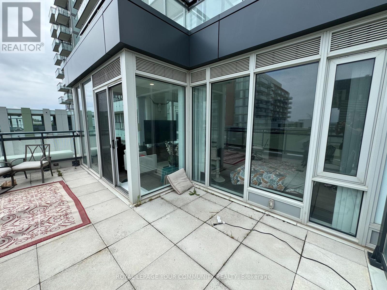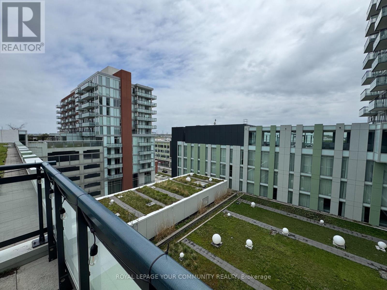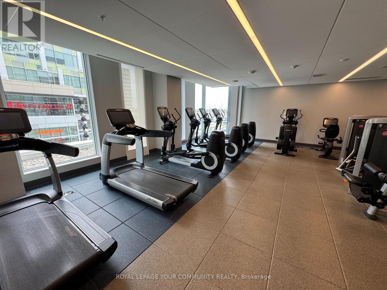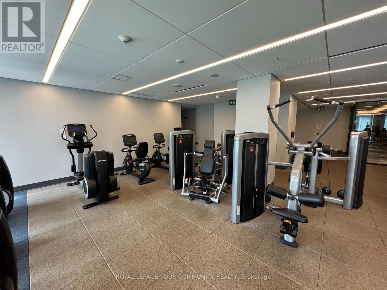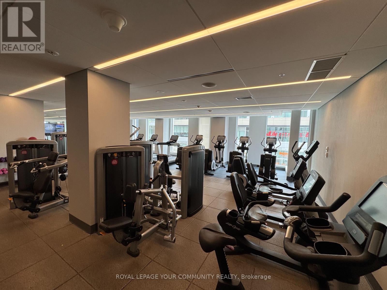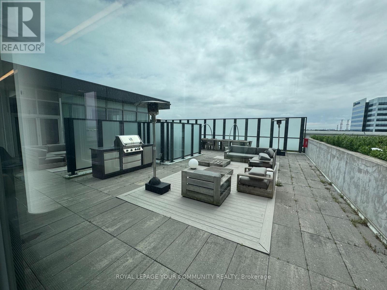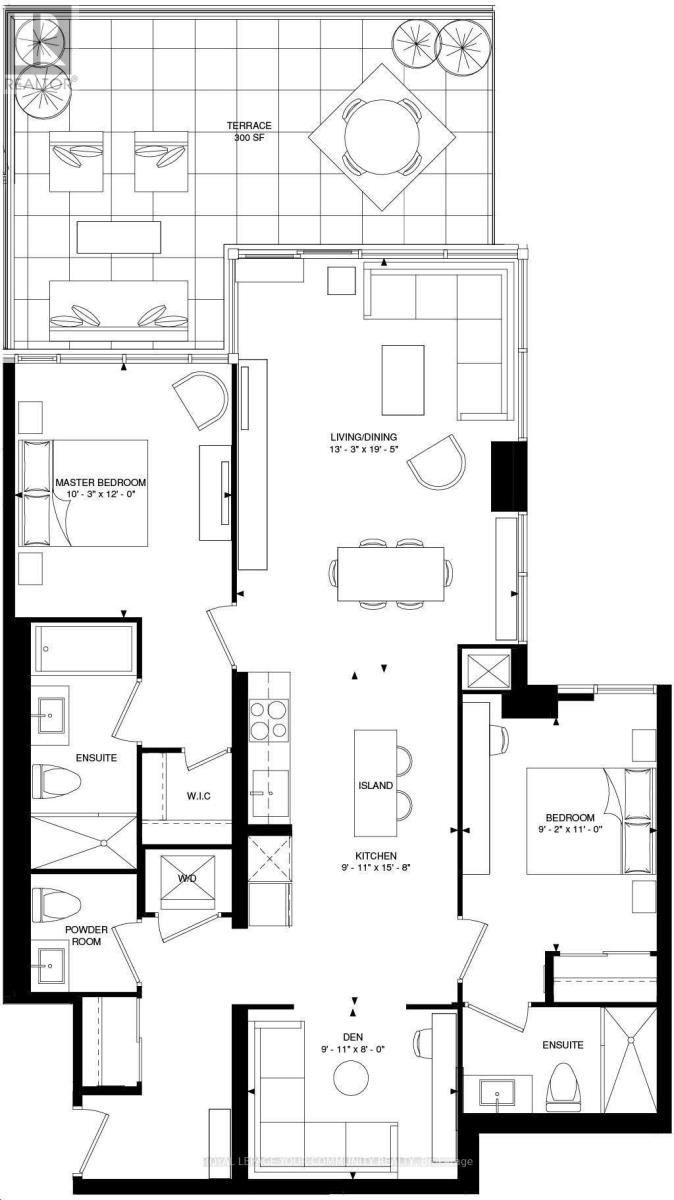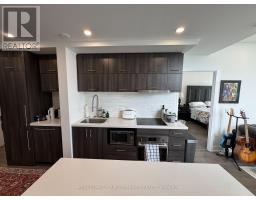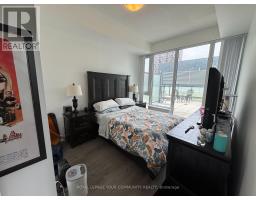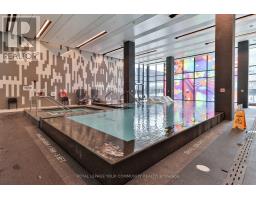814 - 8081 Birchmount Road Markham, Ontario L6G 0G5
$4,000 Monthly
This beautiful 1149 sq ft 2 bed + den, 2.5 bath condo offers a one-of-a-kind layout with a massive private terrace, large bedrooms, full-sized laundry, and high ceilings. The den was upgraded with French doors to function perfectly as a third bedroom or private office. Bright and spacious with modern finishes throughout, the unit can remain fully or partially furnished to suit your needs. Enjoy access to luxury amenities shared with the Marriott Hotel including concierge, fitness centres, indoor pool, hot tub, party rooms, and car wash. Located in the heart of Downtown Markham, you're steps from dining, shops, VIP Cineplex, trails, top schools, and have quick access to GO Transit, Hwy 407 and 404. (id:50886)
Property Details
| MLS® Number | N12157237 |
| Property Type | Single Family |
| Community Name | Unionville |
| Amenities Near By | Park, Public Transit, Schools |
| Community Features | Pet Restrictions, Community Centre |
| Features | Elevator, In Suite Laundry |
| Parking Space Total | 1 |
| Pool Type | Indoor Pool |
| Structure | Patio(s) |
| View Type | View |
Building
| Bathroom Total | 3 |
| Bedrooms Above Ground | 2 |
| Bedrooms Below Ground | 1 |
| Bedrooms Total | 3 |
| Age | 6 To 10 Years |
| Amenities | Security/concierge, Exercise Centre, Visitor Parking, Storage - Locker |
| Appliances | Oven - Built-in, Blinds, Cooktop, Dishwasher, Dryer, Microwave, Oven, Washer, Refrigerator |
| Cooling Type | Central Air Conditioning |
| Exterior Finish | Brick |
| Flooring Type | Hardwood |
| Half Bath Total | 1 |
| Heating Fuel | Natural Gas |
| Heating Type | Forced Air |
| Size Interior | 1,000 - 1,199 Ft2 |
| Type | Apartment |
Parking
| Underground | |
| Garage |
Land
| Acreage | No |
| Land Amenities | Park, Public Transit, Schools |
Rooms
| Level | Type | Length | Width | Dimensions |
|---|---|---|---|---|
| Flat | Living Room | 5.91 m | 4.03 m | 5.91 m x 4.03 m |
| Flat | Kitchen | 4.77 m | 3.01 m | 4.77 m x 3.01 m |
| Flat | Primary Bedroom | 3.66 m | 3.12 m | 3.66 m x 3.12 m |
| Flat | Bedroom 2 | 3.35 m | 2.79 m | 3.35 m x 2.79 m |
| Flat | Den | 3.01 m | 2.44 m | 3.01 m x 2.44 m |
https://www.realtor.ca/real-estate/28331867/814-8081-birchmount-road-markham-unionville-unionville
Contact Us
Contact us for more information
Andre Celotto De Souza
Salesperson
pulserealty.ca/
www.facebook.com/PulseRealtyRLP
twitter.com/AndreCelottoTO
www.linkedin.com/in/andre-celotto-33425a119/
187 King Street East
Toronto, Ontario M5A 1J5
(416) 637-8000
(416) 361-9969
Justin Wright
Broker
pulserealty.ca/
www.facebook.com/PulseTeamRLP/
www.twitter.com/JustinWright416
www.linkedin.com/in/JustinWright416
187 King Street East
Toronto, Ontario M5A 1J5
(416) 637-8000
(416) 361-9969

