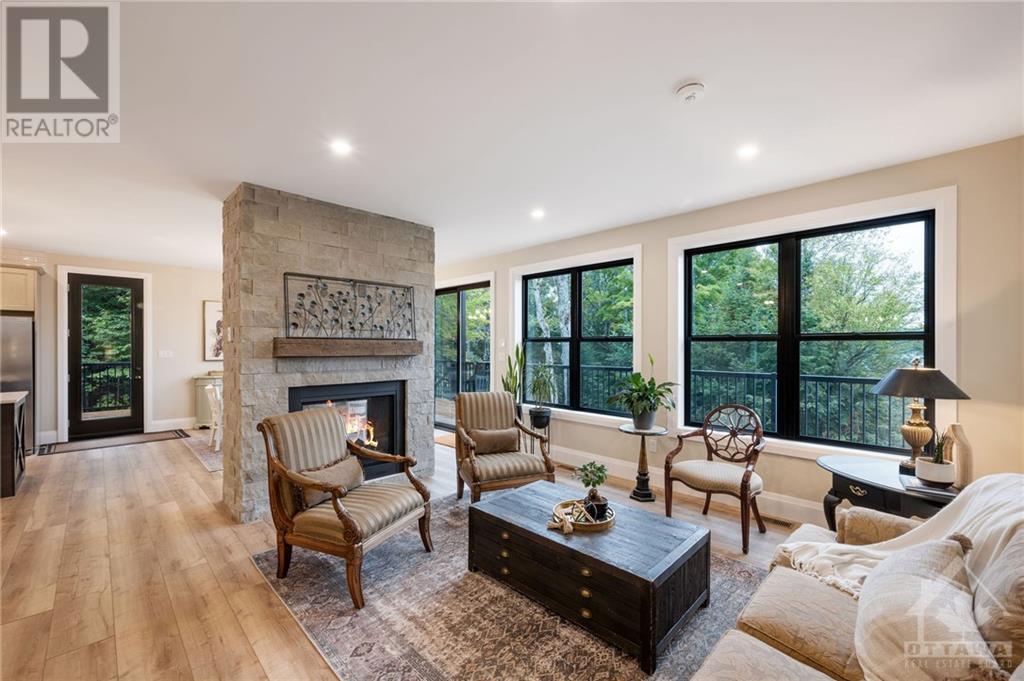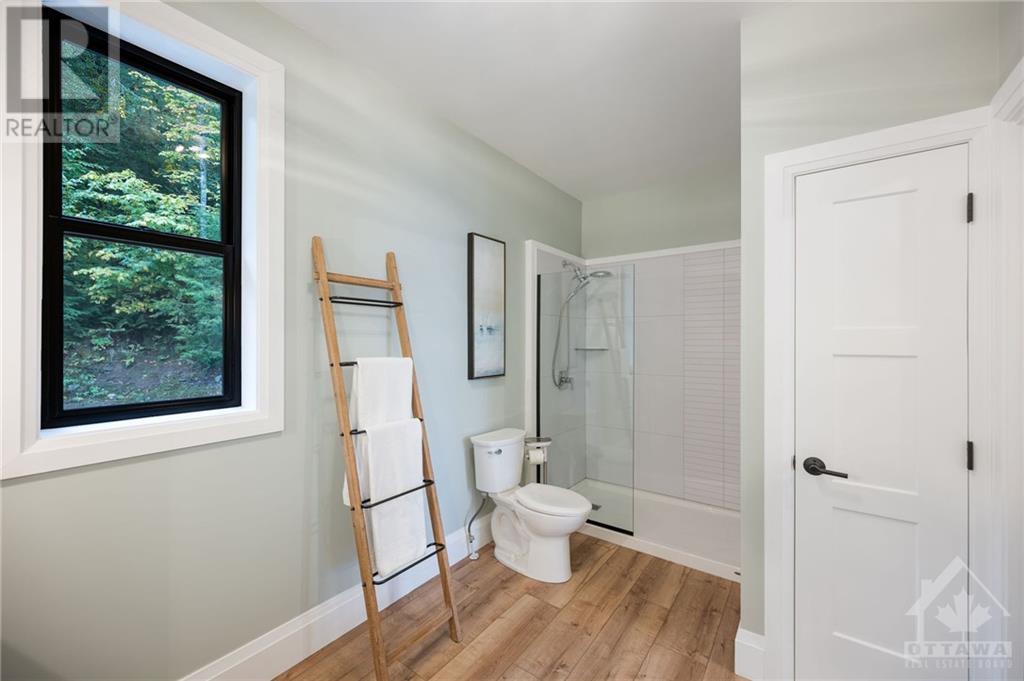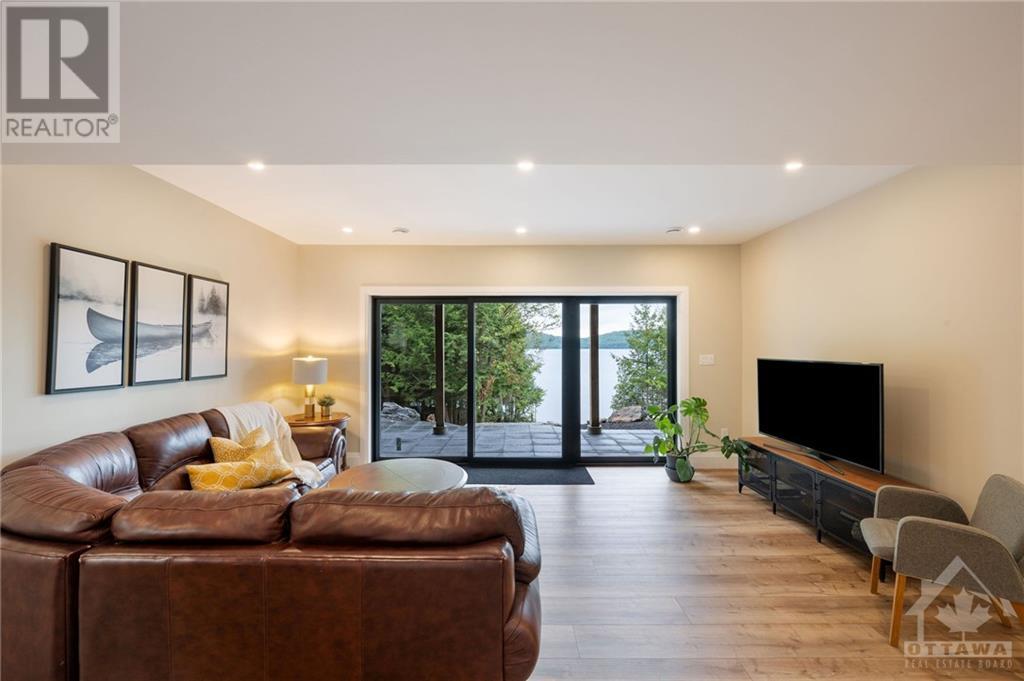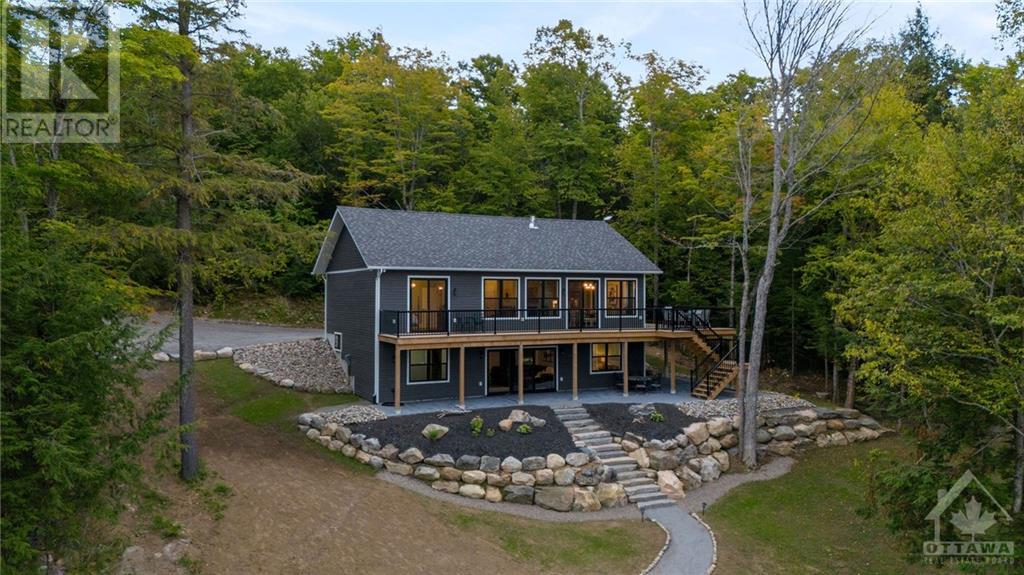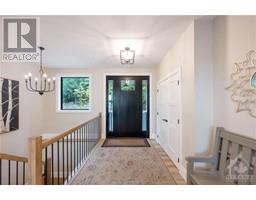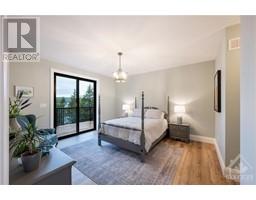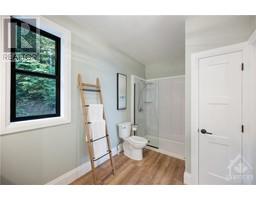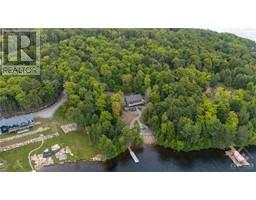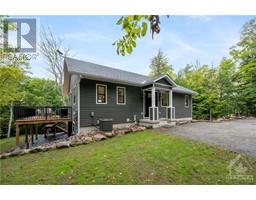814 Lakewoods Drive Barry's Bay, Ontario K0J 1B0
$1,950,000
Welcome to this stunning 5-bedroom, 2.5-bathroom home set on a beautiful 3-acre lot with 262 feet of private water frontage along Bark Lake. This year-round retreat offers breathtaking sunset views from the expansive deck and private beach. The main level features a spacious primary suite with luxurious lake views and gorgeous ensuite, while the open-concept kitchen and dining area are centered around a striking two-sided fireplace, providing water views from every room. The walk-out lower level includes four generous guest bedrooms, an entertainment space, full bath and seamless access to the outdoors. With amenities such as forced air heating and cooling, a Generac generator, gas fireplace, the home is designed for year-round comfort and convenience. Only 2 hours from Ottawa and 4 from Toronto, this property offers a multitude of opportunities for a variety of buyers: from a family vacation home, permanent residence, investment opportunity...or a bit of each! (id:50886)
Property Details
| MLS® Number | 1411205 |
| Property Type | Single Family |
| Neigbourhood | Lakewoods |
| Features | Acreage, Beach Property, Wooded Area |
| ParkingSpaceTotal | 8 |
| StorageType | Storage Shed |
| Structure | Deck |
| WaterFrontType | Waterfront On Lake |
Building
| BathroomTotal | 3 |
| BedroomsAboveGround | 1 |
| BedroomsBelowGround | 4 |
| BedroomsTotal | 5 |
| Appliances | Refrigerator, Dishwasher, Dryer, Hood Fan, Stove, Washer, Blinds |
| ArchitecturalStyle | Bungalow |
| BasementDevelopment | Finished |
| BasementType | Full (finished) |
| ConstructedDate | 2022 |
| ConstructionStyleAttachment | Detached |
| CoolingType | Central Air Conditioning |
| ExteriorFinish | Siding |
| FireplacePresent | Yes |
| FireplaceTotal | 1 |
| Fixture | Ceiling Fans |
| FlooringType | Laminate |
| FoundationType | Poured Concrete |
| HalfBathTotal | 1 |
| HeatingFuel | Propane |
| HeatingType | Forced Air |
| StoriesTotal | 1 |
| Type | House |
| UtilityWater | Drilled Well, Well |
Parking
| Gravel |
Land
| Acreage | Yes |
| LandscapeFeatures | Landscaped |
| Sewer | Septic System |
| SizeDepth | 704 Ft |
| SizeFrontage | 262 Ft |
| SizeIrregular | 3.15 |
| SizeTotal | 3.15 Ac |
| SizeTotalText | 3.15 Ac |
| ZoningDescription | R1-e20 |
Rooms
| Level | Type | Length | Width | Dimensions |
|---|---|---|---|---|
| Lower Level | Bedroom | 13'0" x 10'4" | ||
| Lower Level | Bedroom | 13'0" x 9'6" | ||
| Lower Level | Bedroom | 13'0" x 9'6" | ||
| Lower Level | Bedroom | 13'0" x 10'0" | ||
| Lower Level | Recreation Room | 17'1" x 17'1" | ||
| Lower Level | Laundry Room | Measurements not available | ||
| Lower Level | Utility Room | Measurements not available | ||
| Main Level | 3pc Ensuite Bath | Measurements not available | ||
| Main Level | 2pc Bathroom | Measurements not available | ||
| Main Level | Dining Room | 14'6" x 11'1" | ||
| Main Level | Great Room | 16'1" x 20'9" | ||
| Main Level | Kitchen | 14'6" x 16'11" | ||
| Main Level | Primary Bedroom | 14'6" x 14'9" |
https://www.realtor.ca/real-estate/27396284/814-lakewoods-drive-barrys-bay-lakewoods
Interested?
Contact us for more information
Sarah Percival
Salesperson
292 Somerset Street West
Ottawa, Ontario K2P 0J6






