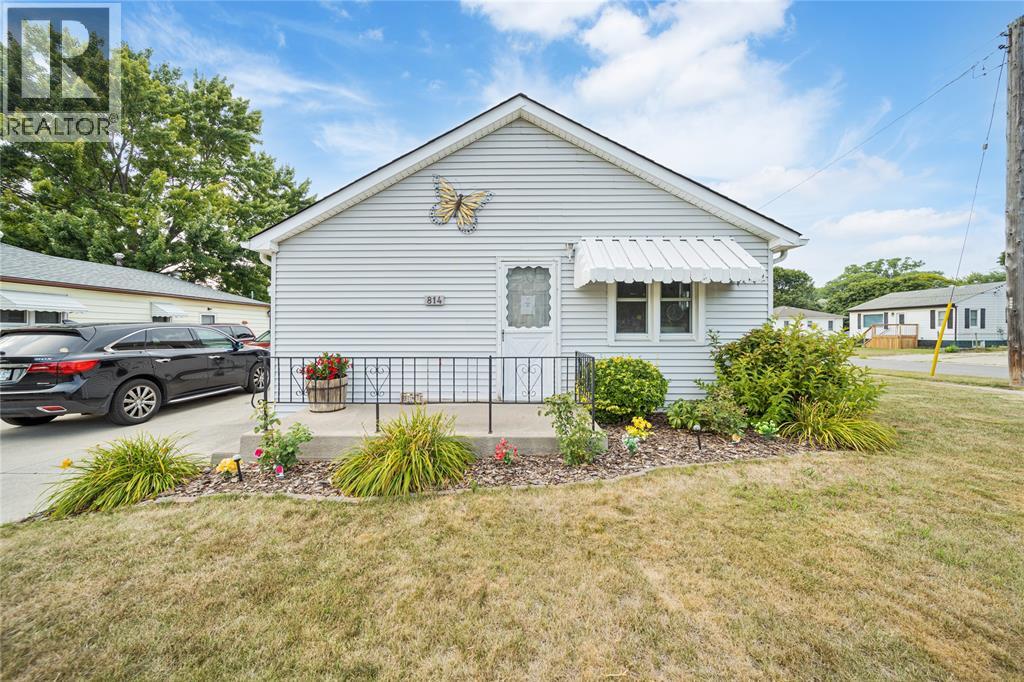814 Maxwell Street Sarnia, Ontario N7T 5G1
2 Bedroom
1 Bathroom
Bungalow
Fireplace
Central Air Conditioning
Furnace
$335,900
Cozy 2 bedroom, 1 bath bungalow with fenced yard and covered porch with awnings. Features updated HVAC and functional layout. Ideal for first time home buyers, downsizers or investors. Move in ready with potential. (id:50886)
Property Details
| MLS® Number | 25025534 |
| Property Type | Single Family |
| Features | Concrete Driveway |
Building
| Bathroom Total | 1 |
| Bedrooms Above Ground | 2 |
| Bedrooms Total | 2 |
| Appliances | Dishwasher, Dryer, Refrigerator, Stove, Washer |
| Architectural Style | Bungalow |
| Constructed Date | 1950 |
| Construction Style Attachment | Detached |
| Cooling Type | Central Air Conditioning |
| Exterior Finish | Aluminum/vinyl |
| Fireplace Fuel | Gas |
| Fireplace Present | Yes |
| Fireplace Type | Insert |
| Flooring Type | Ceramic/porcelain, Hardwood, Laminate |
| Foundation Type | Block |
| Heating Fuel | Natural Gas |
| Heating Type | Furnace |
| Stories Total | 1 |
| Type | House |
Parking
| Garage |
Land
| Acreage | No |
| Size Irregular | 59 X 86 |
| Size Total Text | 59 X 86 |
| Zoning Description | Res |
Rooms
| Level | Type | Length | Width | Dimensions |
|---|---|---|---|---|
| Main Level | 3pc Bathroom | Measurements not available | ||
| Main Level | Bedroom | 10.8 x 14.9 | ||
| Main Level | Laundry Room | 11.9 x 8 | ||
| Main Level | Bedroom | 8 x 9.9 | ||
| Main Level | Kitchen | 12 x 12.9 | ||
| Main Level | Family Room | 19 x 12 | ||
| Main Level | Bedroom | 10 x 9.9 | ||
| Main Level | Living Room | 12.9 x 12.6 |
https://www.realtor.ca/real-estate/28991306/814-maxwell-street-sarnia
Contact Us
Contact us for more information
Nicole Breyer
Sales Person
Exp Realty, Brokerage
148 Front St. N.
Sarnia, Ontario N7T 5S3
148 Front St. N.
Sarnia, Ontario N7T 5S3
(866) 530-7737
(866) 530-7737























































