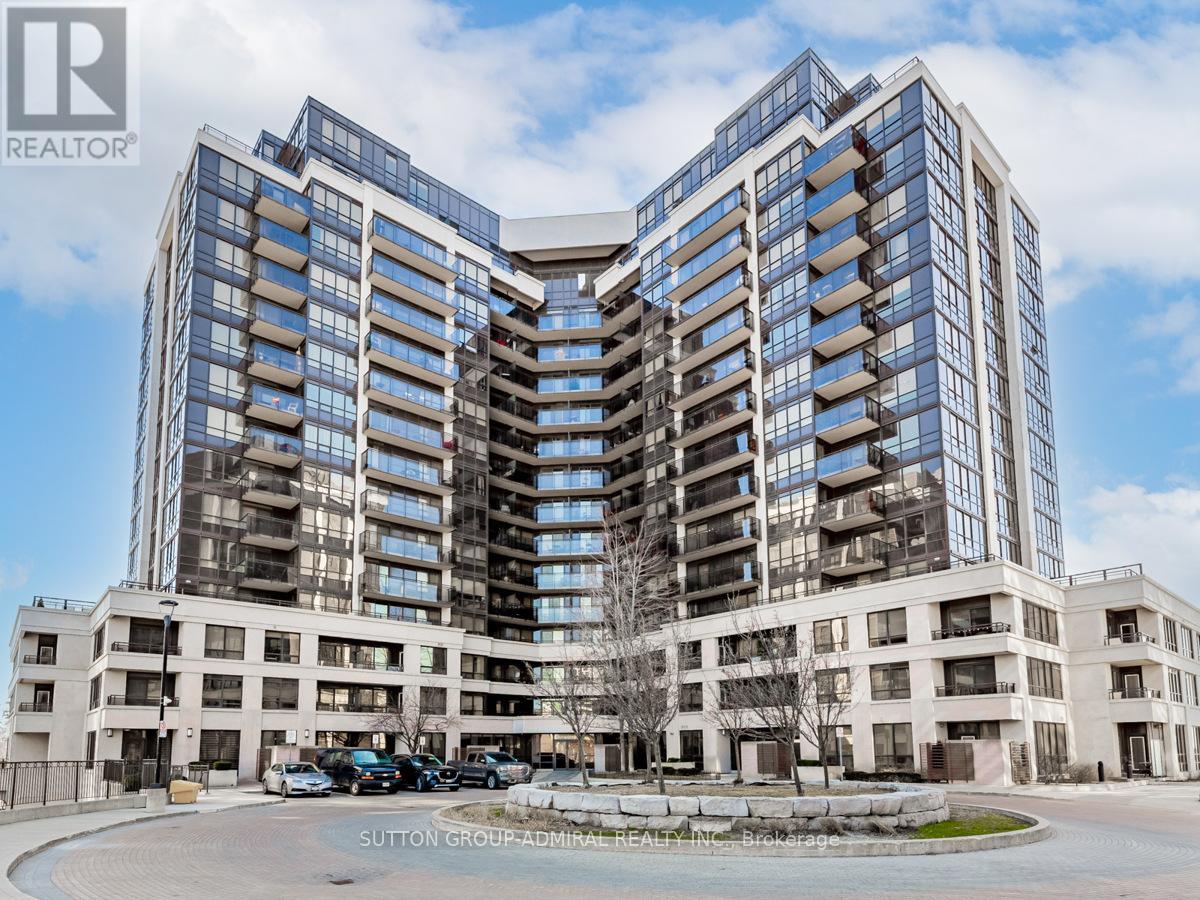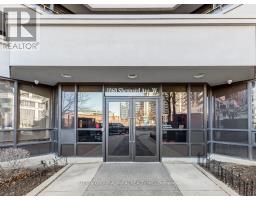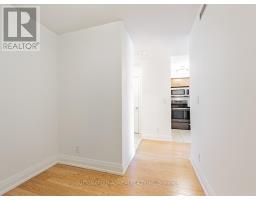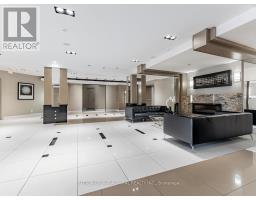815 - 1060 Sheppard Avenue W Toronto, Ontario M3J 0G7
$2,500 Monthly
Location, Location, Location!!! One Bedroom + Den South Facing Unit With Plenty Of Day Light And Unobstructed Views Of CN Tower And Toronto Down Town. Unit Has Been Freshly Painted. Den Can Be Used As An Office/Study Area. Few Minutes Walk From Sheppard West Subway. Building Has 24 Hr Concierge, Swimming Pool, Gym, Golf Simulator. Close To Yorkdale Shopping/Downsview Park/Walking/Biking Trails/Cinema plex/Canadian Tire/Loblaws/Banks/Restaurants. Minutes To 401 And 400, York University, Minutes To Downtown, Close To All Amenities. One Parking And One Locker Come With The Unit. (id:50886)
Property Details
| MLS® Number | W12056507 |
| Property Type | Single Family |
| Community Name | York University Heights |
| Community Features | Pet Restrictions |
| Features | Balcony |
| Parking Space Total | 1 |
Building
| Bathroom Total | 1 |
| Bedrooms Above Ground | 1 |
| Bedrooms Total | 1 |
| Amenities | Storage - Locker |
| Appliances | Dishwasher, Dryer, Microwave, Stove, Washer, Refrigerator |
| Cooling Type | Central Air Conditioning |
| Exterior Finish | Brick |
| Heating Fuel | Natural Gas |
| Heating Type | Heat Pump |
| Size Interior | 600 - 699 Ft2 |
| Type | Apartment |
Parking
| Underground | |
| Garage |
Land
| Acreage | No |
Rooms
| Level | Type | Length | Width | Dimensions |
|---|---|---|---|---|
| Main Level | Living Room | 18.6 m | 13.09 m | 18.6 m x 13.09 m |
| Main Level | Dining Room | 18.6 m | 13.09 m | 18.6 m x 13.09 m |
| Main Level | Kitchen | 10.6 m | 9.19 m | 10.6 m x 9.19 m |
| Main Level | Bedroom | 12.6 m | 9.78 m | 12.6 m x 9.78 m |
| Main Level | Den | 8.01 m | 6.99 m | 8.01 m x 6.99 m |
Contact Us
Contact us for more information
Vlad German
Salesperson
www.vladgerman.com/
1206 Centre Street
Thornhill, Ontario L4J 3M9
(416) 739-7200
(416) 739-9367
www.suttongroupadmiral.com/











































































