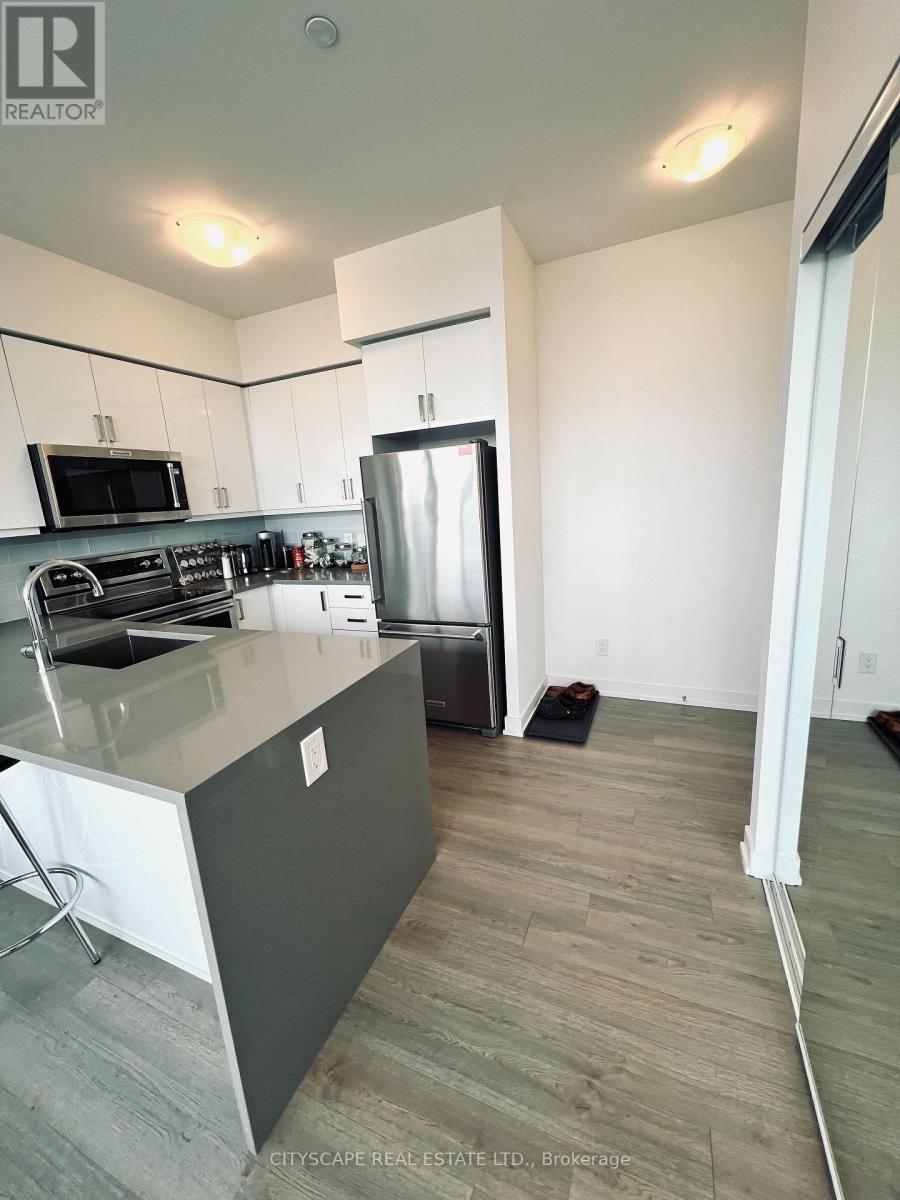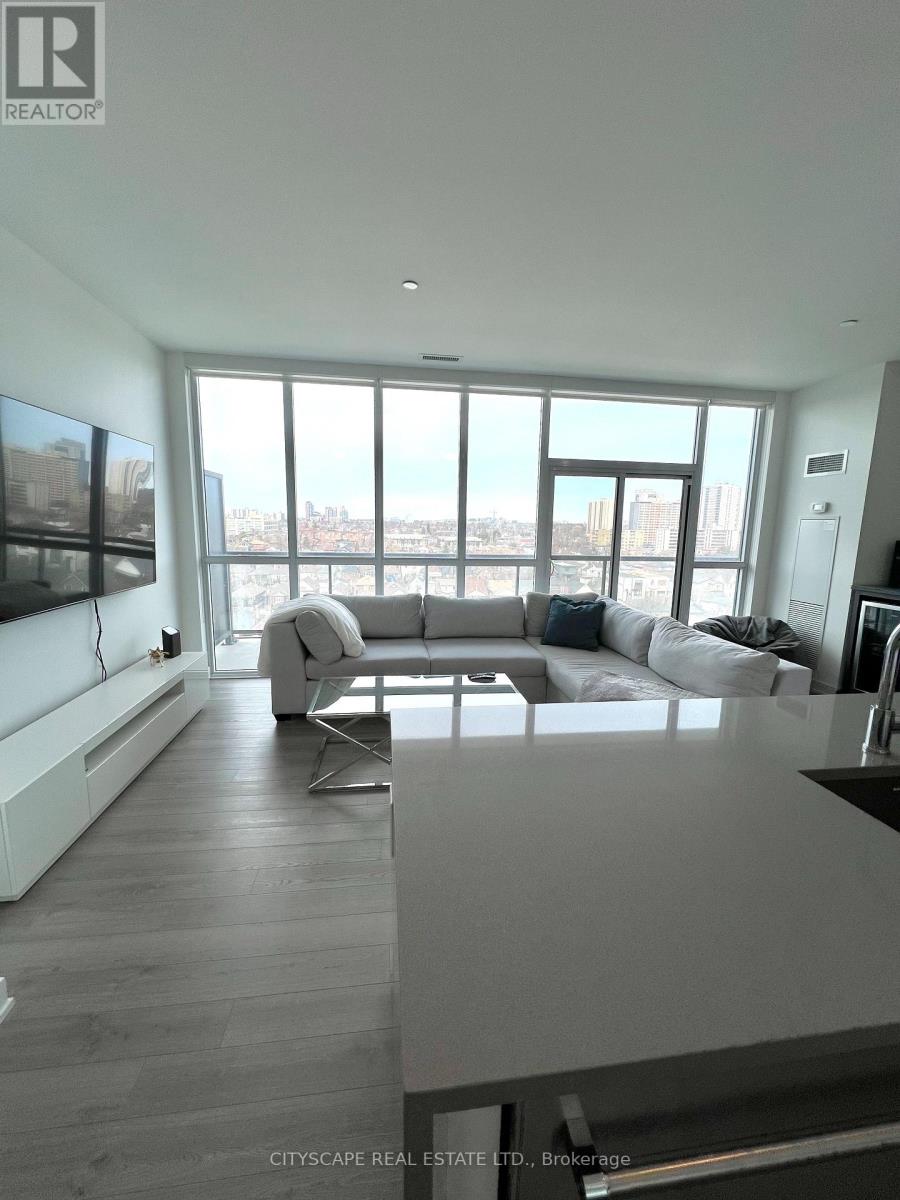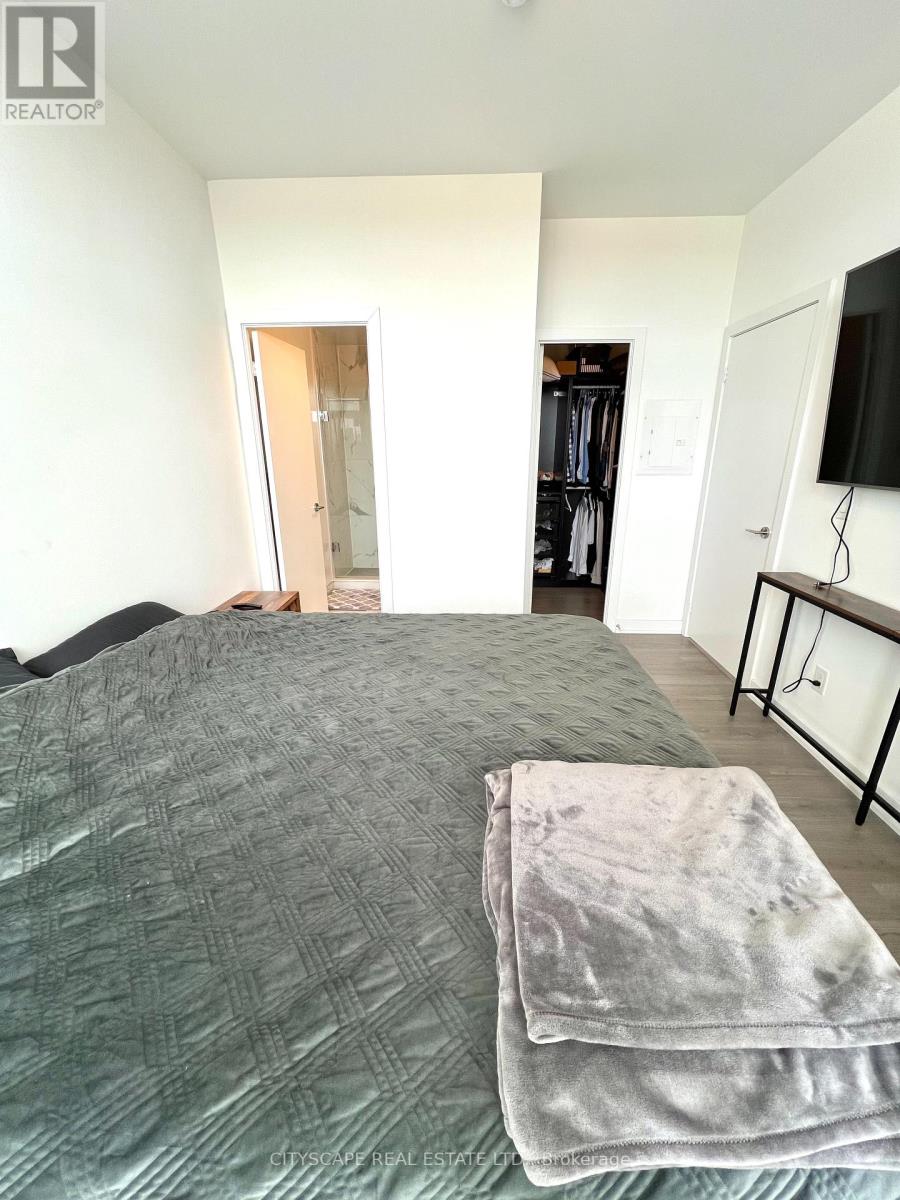815 - 1603 Eglinton Avenue W Toronto, Ontario M6E 0A1
3 Bedroom
2 Bathroom
800 - 899 ft2
Central Air Conditioning
Forced Air
$3,200 Monthly
Two Bedroom Suite with no expenses spared in upgrades. This unit boasts floor to ceiling windows flooding every room with natural light, the largest balcony in the building (40') with entrances from every room, waterfall kitchen countertops, upgraded appliances, upgraded roller blinds throughout and high ceilings. With no unit above, or beside, this unit feels just like a penthouse. Parking spot beside elevator entry. Locker Included. Steps to the Future LRT station, as well as in close proximity to Allen Road and 401. (id:50886)
Property Details
| MLS® Number | C12190603 |
| Property Type | Single Family |
| Community Name | Oakwood Village |
| Amenities Near By | Park, Place Of Worship, Public Transit |
| Community Features | Pet Restrictions |
| Parking Space Total | 1 |
| View Type | View |
Building
| Bathroom Total | 2 |
| Bedrooms Above Ground | 2 |
| Bedrooms Below Ground | 1 |
| Bedrooms Total | 3 |
| Age | 0 To 5 Years |
| Amenities | Security/concierge, Exercise Centre, Storage - Locker |
| Appliances | Oven - Built-in, Dishwasher, Dryer, Microwave, Range, Stove, Washer, Window Coverings, Refrigerator |
| Cooling Type | Central Air Conditioning |
| Exterior Finish | Concrete |
| Fire Protection | Security System, Smoke Detectors |
| Flooring Type | Laminate |
| Heating Fuel | Natural Gas |
| Heating Type | Forced Air |
| Size Interior | 800 - 899 Ft2 |
| Type | Apartment |
Parking
| Underground | |
| Garage |
Land
| Acreage | No |
| Land Amenities | Park, Place Of Worship, Public Transit |
Rooms
| Level | Type | Length | Width | Dimensions |
|---|---|---|---|---|
| Main Level | Kitchen | Measurements not available | ||
| Main Level | Living Room | 6.27 m | 3.37 m | 6.27 m x 3.37 m |
| Main Level | Den | 2.74 m | 2 m | 2.74 m x 2 m |
| Main Level | Primary Bedroom | 3.45 m | 3.04 m | 3.45 m x 3.04 m |
| Main Level | Bedroom 2 | 2.87 m | 2.56 m | 2.87 m x 2.56 m |
Contact Us
Contact us for more information
Eva Bowman-Nava
Salesperson
Cityscape Real Estate Ltd.
885 Plymouth Dr #2
Mississauga, Ontario L5V 0B5
885 Plymouth Dr #2
Mississauga, Ontario L5V 0B5
(905) 241-2222
(905) 241-3333

















































