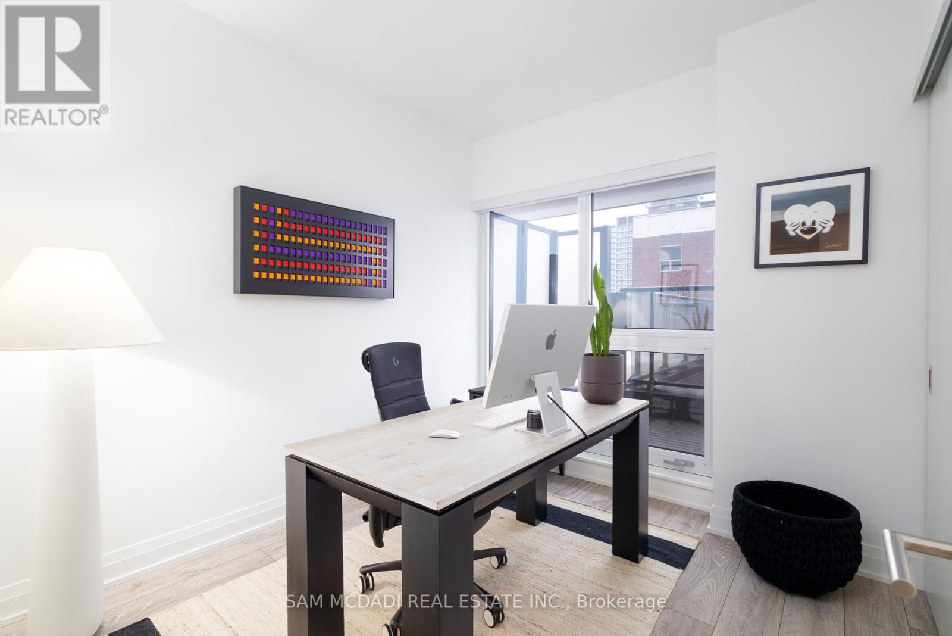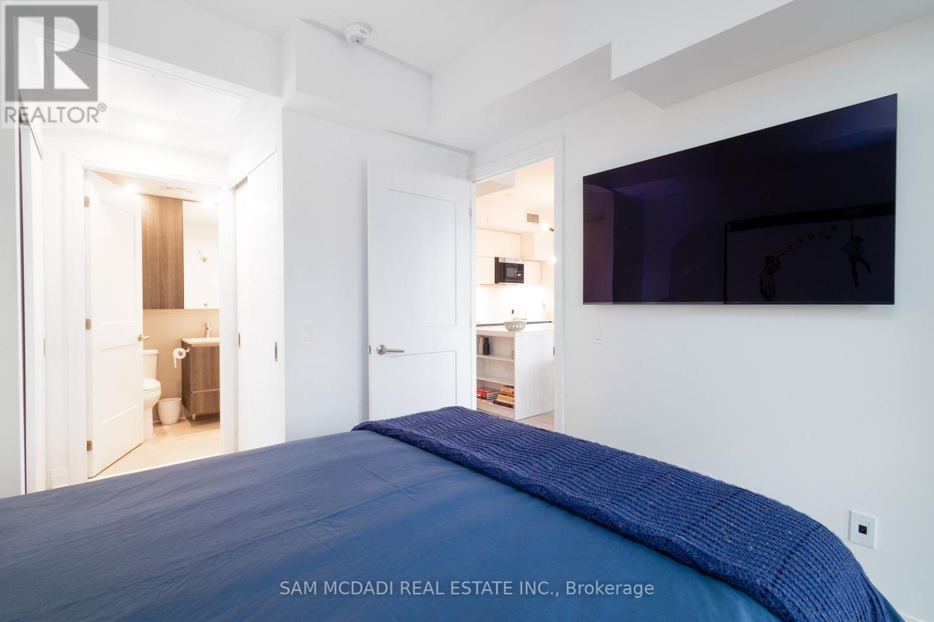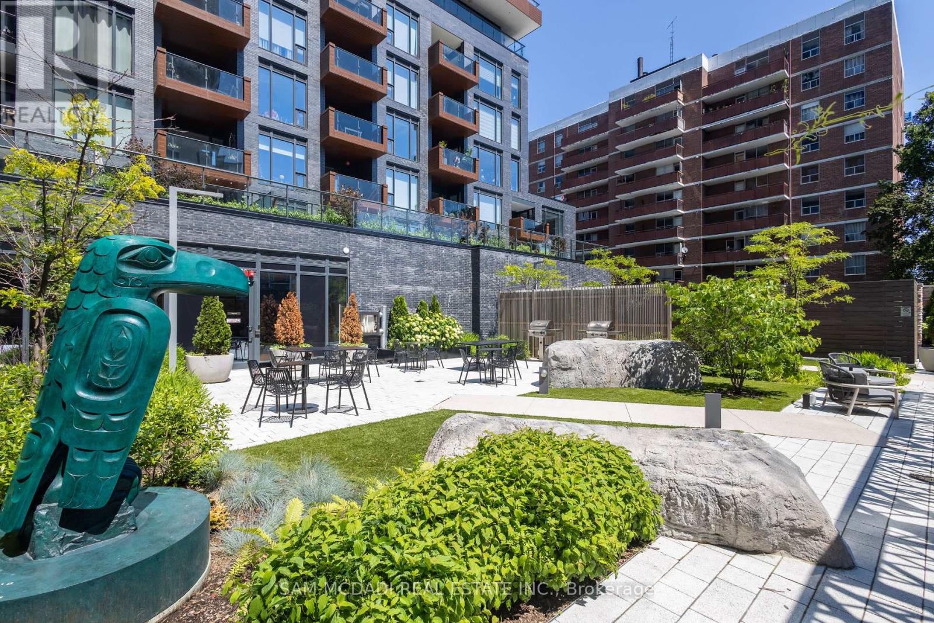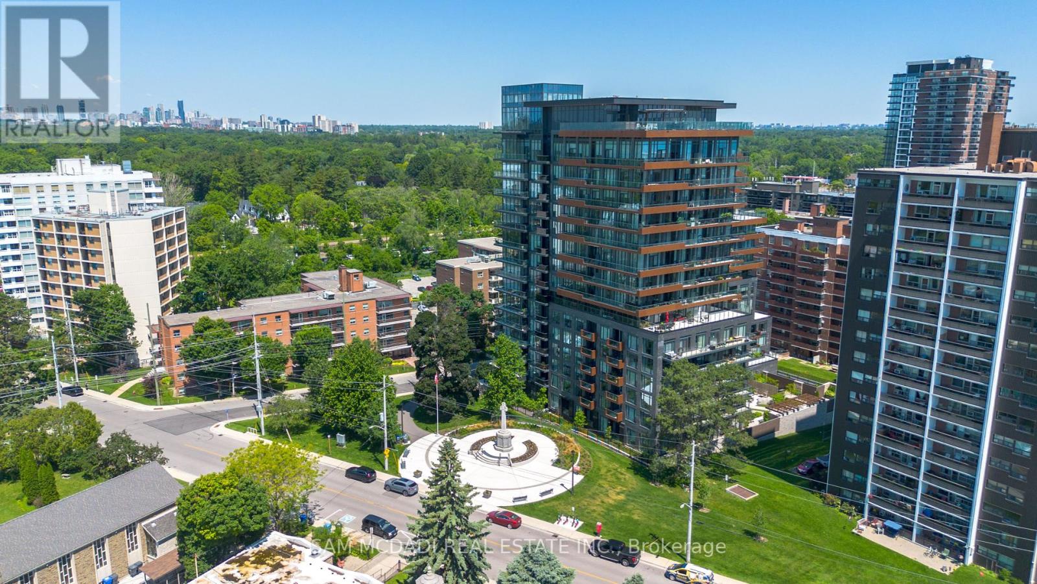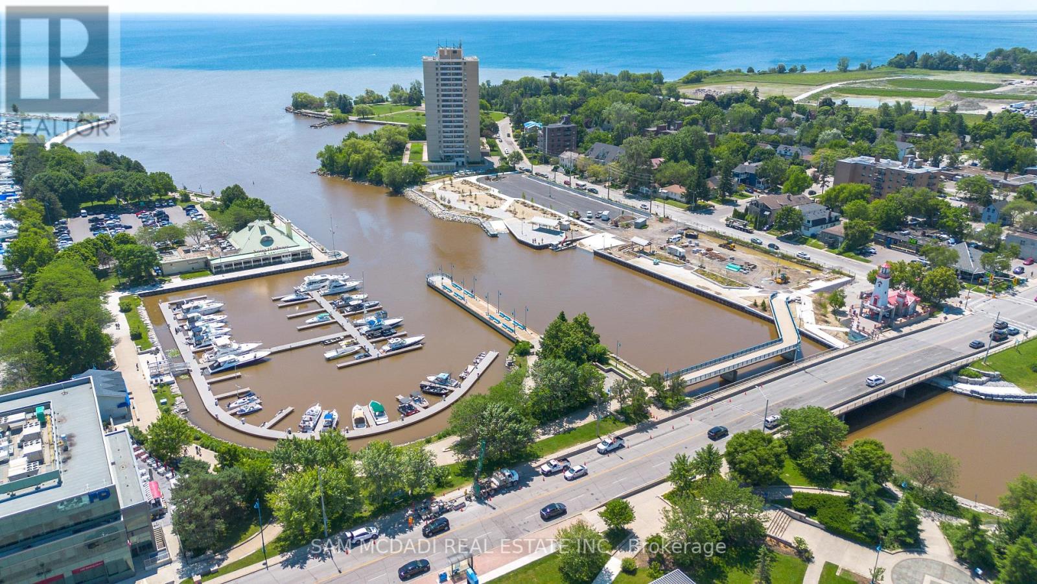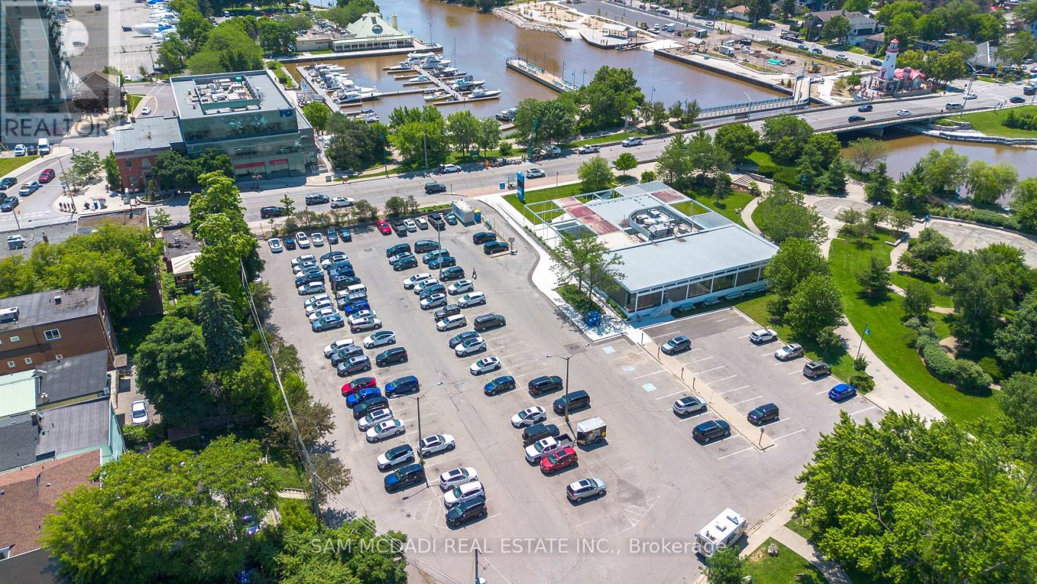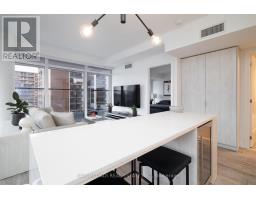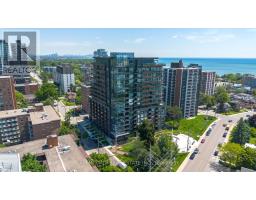815 - 21 Park Street E Mississauga, Ontario L5G 1L7
$749,000Maintenance, Common Area Maintenance, Insurance, Parking
$774.05 Monthly
Maintenance, Common Area Maintenance, Insurance, Parking
$774.05 MonthlyExperience Luxury, Style, and Elegance! Welcome to this fabulous corner suite, drenched in sunlight from its floor-to-ceiling windows. This stunning space features chic finishes and premium upgrades, including a grand island with a waterfall edge and a built-in wine cooler, all complemented by exquisite quartz surfaces. The parking stall is equipped with an electric car charger for added convenience. This stylish suite also impresses with upgraded closet organizers, custom cabinetry in the laundry area, and practical electric blinds. Located in amazing Port Credit, just steps from Lakeshore's vibrant lakeside atmosphere, complete with fantastic restaurants, shops, GO Station and the harbor. Featuring smart home technology with phone accessibility, keyless entry, and in-suite security with license plate recognition. **EXTRAS** Tanu Condos includes 24/7 Concierge Service, In-Suite Security, Guest Suite, Top of The Line Gym & Yoga Facility, Movie Lounge, Billiards/Games Room, Visitor Parking, Outdoor Terrace W/BBQ, Car Wash & Pet Spa. (id:50886)
Property Details
| MLS® Number | W11952262 |
| Property Type | Single Family |
| Community Name | Port Credit |
| Amenities Near By | Marina, Public Transit |
| Community Features | Pet Restrictions |
| Features | Carpet Free |
| Parking Space Total | 1 |
Building
| Bathroom Total | 2 |
| Bedrooms Above Ground | 2 |
| Bedrooms Total | 2 |
| Age | 0 To 5 Years |
| Amenities | Security/concierge, Exercise Centre, Party Room, Visitor Parking, Storage - Locker |
| Appliances | Blinds, Cooktop, Microwave, Oven, Wine Fridge, Refrigerator |
| Cooling Type | Central Air Conditioning |
| Half Bath Total | 1 |
| Size Interior | 700 - 799 Ft2 |
| Type | Apartment |
Parking
| Underground |
Land
| Acreage | No |
| Land Amenities | Marina, Public Transit |
| Surface Water | Lake/pond |
Rooms
| Level | Type | Length | Width | Dimensions |
|---|---|---|---|---|
| Main Level | Kitchen | 3.86 m | 5.79 m | 3.86 m x 5.79 m |
| Main Level | Dining Room | 3.86 m | 5.79 m | 3.86 m x 5.79 m |
| Main Level | Living Room | 3.12 m | 3.82 m | 3.12 m x 3.82 m |
| Main Level | Primary Bedroom | 4.35 m | 3.06 m | 4.35 m x 3.06 m |
| Main Level | Bedroom 2 | 2.77 m | 3.04 m | 2.77 m x 3.04 m |
| Main Level | Foyer | 3 m | 2.85 m | 3 m x 2.85 m |
https://www.realtor.ca/real-estate/27869332/815-21-park-street-e-mississauga-port-credit-port-credit
Contact Us
Contact us for more information
Sam Allan Mcdadi
Salesperson
www.mcdadi.com/
www.facebook.com/SamMcdadi
twitter.com/mcdadi
www.linkedin.com/in/sammcdadi/
110 - 5805 Whittle Rd
Mississauga, Ontario L4Z 2J1
(905) 502-1500
(905) 502-1501
www.mcdadi.com
Ahmad Shehab-Eldin
Salesperson
www.mcdadi.com
110 - 5805 Whittle Rd
Mississauga, Ontario L4Z 2J1
(905) 502-1500
(905) 502-1501
www.mcdadi.com






