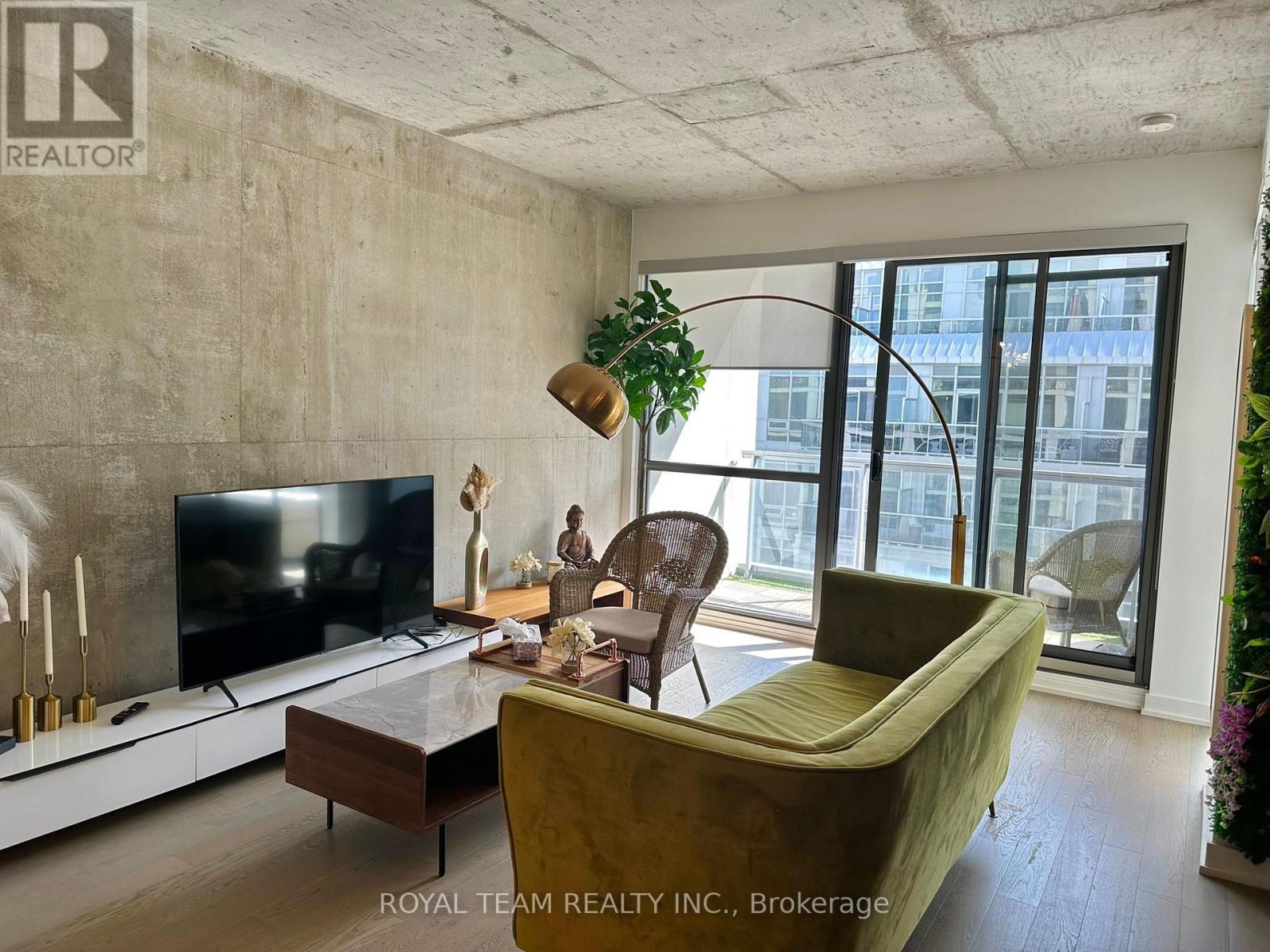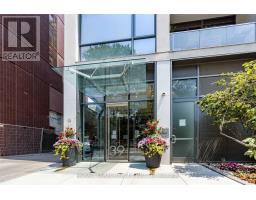815 - 39 Brant Street Toronto, Ontario M5V 0M8
2 Bedroom
1 Bathroom
599.9954 - 698.9943 sqft
Loft
Central Air Conditioning
Heat Pump
$756,000Maintenance, Heat, Water, Common Area Maintenance, Insurance
$632 Monthly
Maintenance, Heat, Water, Common Area Maintenance, Insurance
$632 MonthlyWelcome to Brant Park in the prestigious Fashion District in downtown Toronto! A Stunning Boutique Loft With Finishes Throughout. Featuring Soaring 9Ft Exposed Concrete Ceilings, Gleaming Hardwood Floors, Modern Kitchen W. Stone Counter Tops & Gas Hookup On Balcony. Bright And Spacious With 684 Sq.Ft Of Interior Space Offering. Situated In Toronto's Trendy King West Neighbourhood Across From The Revitalized St Andrews Park, Shops, Restaurants & More! (id:50886)
Property Details
| MLS® Number | C11912913 |
| Property Type | Single Family |
| Community Name | Waterfront Communities C1 |
| AmenitiesNearBy | Hospital, Park, Public Transit |
| CommunityFeatures | Pet Restrictions |
| Features | Balcony, Carpet Free |
Building
| BathroomTotal | 1 |
| BedroomsAboveGround | 2 |
| BedroomsTotal | 2 |
| Amenities | Security/concierge, Exercise Centre, Party Room, Storage - Locker |
| Appliances | Dryer, Microwave, Refrigerator, Stove, Washer, Window Coverings |
| ArchitecturalStyle | Loft |
| CoolingType | Central Air Conditioning |
| ExteriorFinish | Concrete |
| FlooringType | Hardwood |
| HeatingFuel | Natural Gas |
| HeatingType | Heat Pump |
| SizeInterior | 599.9954 - 698.9943 Sqft |
| Type | Apartment |
Parking
| Underground |
Land
| Acreage | No |
| LandAmenities | Hospital, Park, Public Transit |
Rooms
| Level | Type | Length | Width | Dimensions |
|---|---|---|---|---|
| Flat | Living Room | 4.97 m | 4.55 m | 4.97 m x 4.55 m |
| Flat | Kitchen | 4.97 m | 4.55 m | 4.97 m x 4.55 m |
| Flat | Primary Bedroom | 3.35 m | 2.51 m | 3.35 m x 2.51 m |
| Flat | Bedroom 2 | 2.92 m | 2.39 m | 2.92 m x 2.39 m |
Interested?
Contact us for more information
Galiya Kiseleva
Salesperson
Royal Team Realty Inc.
9555 Yonge St Unit 406
Richmond Hill, Ontario L4C 9M5
9555 Yonge St Unit 406
Richmond Hill, Ontario L4C 9M5































