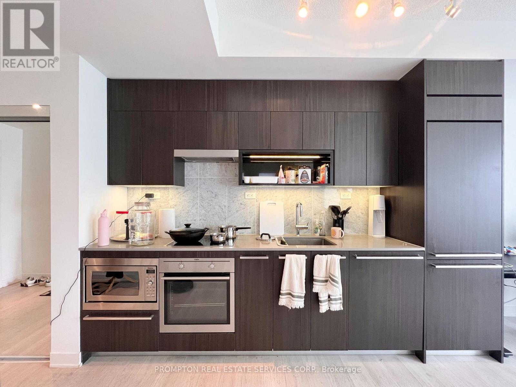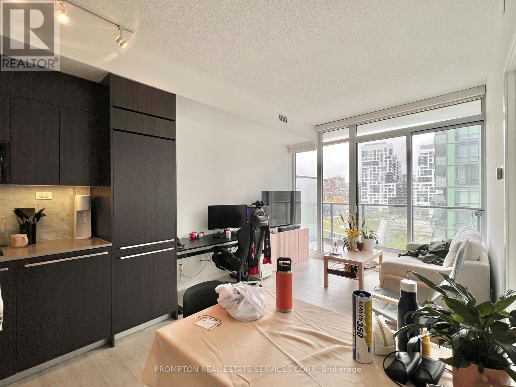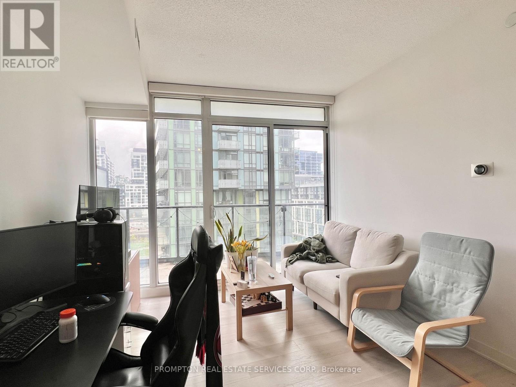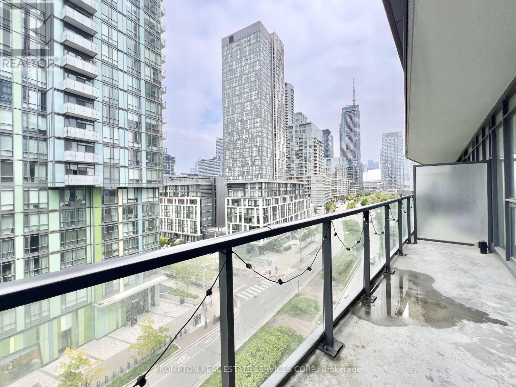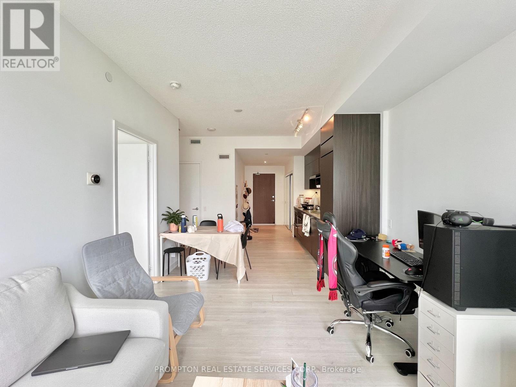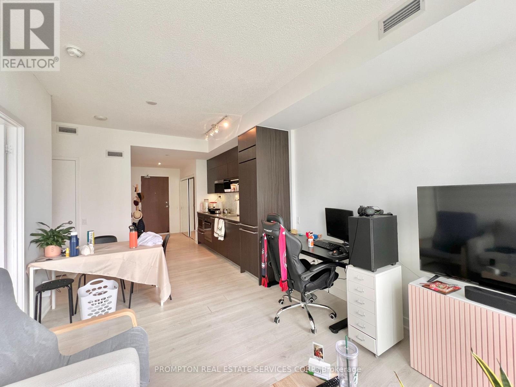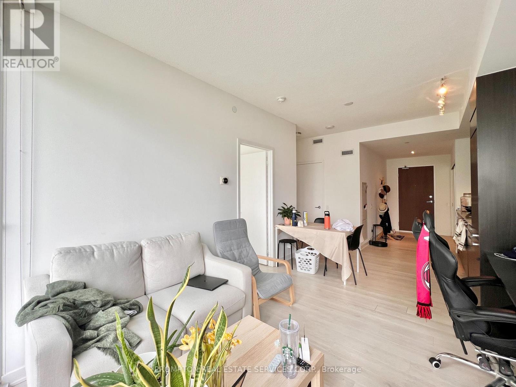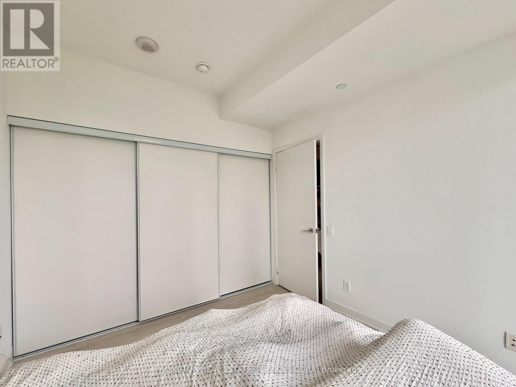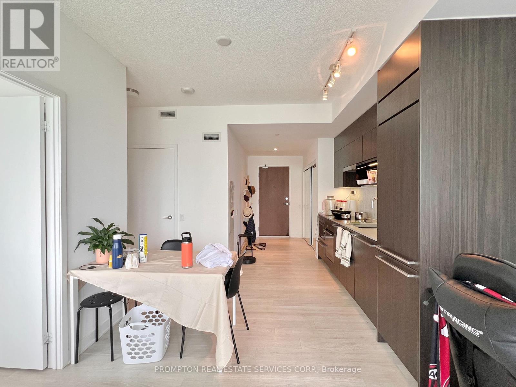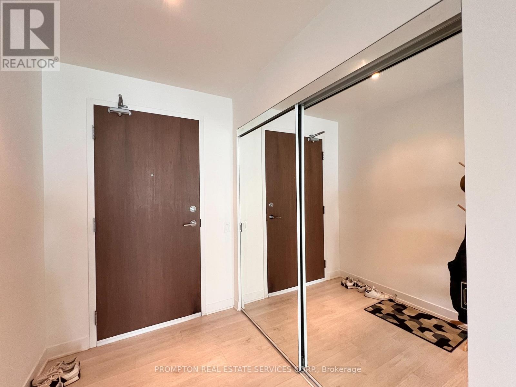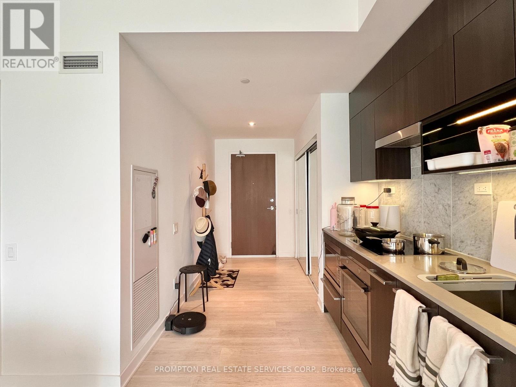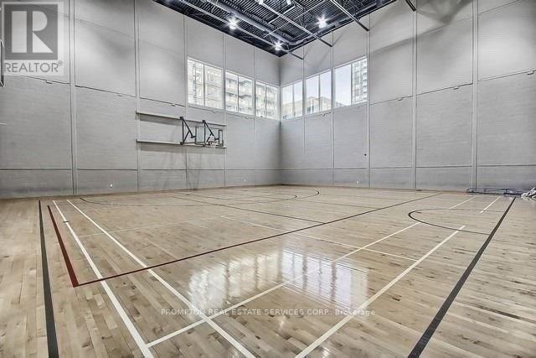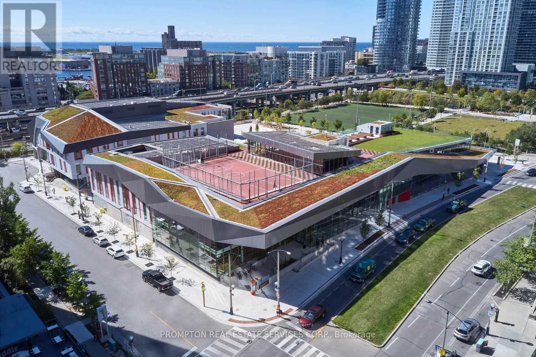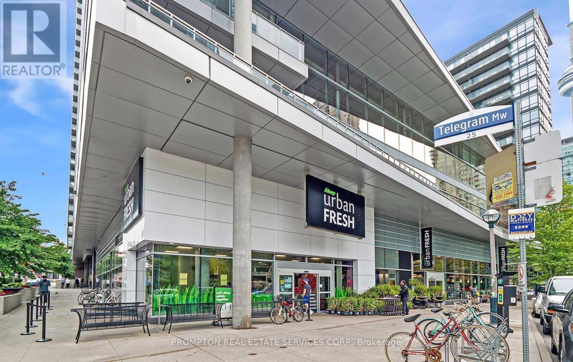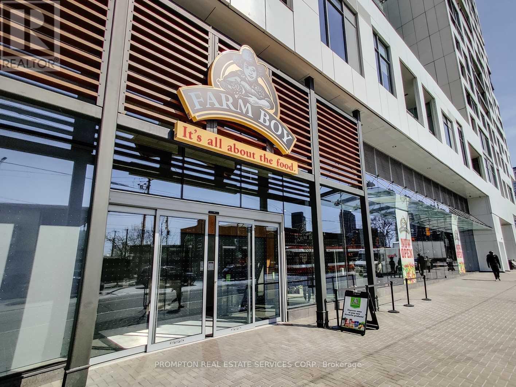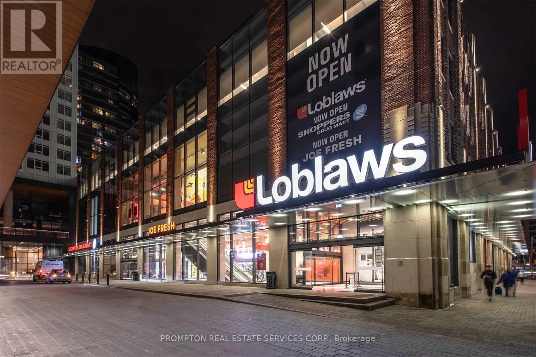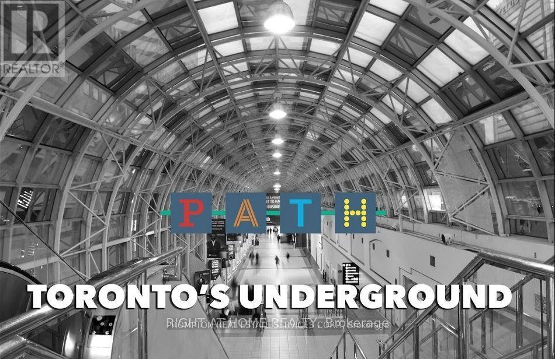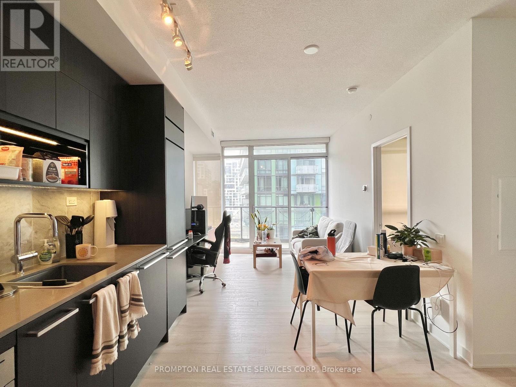815 - 90 Queens Wharf Road Toronto, Ontario M5V 0J4
$2,250 Monthly
Bright. Airy. Spacious. Beautifully designed one-bedroom condo located in a 9-storey boutique building in the heart of downtown and just steps to the waterfront! This smart floor plan is about 533-sf and features 9-ft ceilings; a modern kitchen with dark cabinetry and built-in organizers; and beautiful light flooring throughout. Enjoy lots of storage through the suite with a double foyer closet, a generous bedroom with wall-to-wall closets, and a spa-like bath with a large medicine cabinet for all your skincare needs. Relax at the end of a long day on your 105-sf balcony with partial views of Garrison Commons Park and the Rogers Centre. An incredibly convenient location! Steps to transit (streetcar to Union+Spadina+Bathurst subway station); Loblaws, Shoppers, and LCBO. Minutes to coffee shops, restaurants, Farmboy, Fort York library, Canoe Landing Park + Community Centre, STACKT Market, and The Bentway. Short walk to Rogers Centre, THE WELL Shops & Restaurants, King West, Queen West, Tech Hub, and trails along the Marina. Easy access to Union Station, DVP/Gardner, YTZ airport, and the Waterfront. Live with ease in a professionally-managed unit and move in July 1st! (id:50886)
Property Details
| MLS® Number | C12196539 |
| Property Type | Single Family |
| Community Name | Waterfront Communities C1 |
| Amenities Near By | Park, Public Transit |
| Community Features | Pets Not Allowed, Community Centre |
| Features | Balcony, Carpet Free |
| Pool Type | Indoor Pool |
| View Type | City View |
| Water Front Type | Waterfront |
Building
| Bathroom Total | 1 |
| Bedrooms Above Ground | 1 |
| Bedrooms Total | 1 |
| Amenities | Exercise Centre, Visitor Parking, Recreation Centre |
| Appliances | Blinds, Cooktop, Dishwasher, Dryer, Hood Fan, Microwave, Oven, Washer, Refrigerator |
| Cooling Type | Central Air Conditioning |
| Exterior Finish | Concrete |
| Flooring Type | Laminate |
| Heating Fuel | Natural Gas |
| Heating Type | Forced Air |
| Size Interior | 500 - 599 Ft2 |
| Type | Apartment |
Parking
| Underground | |
| Garage |
Land
| Acreage | No |
| Land Amenities | Park, Public Transit |
Rooms
| Level | Type | Length | Width | Dimensions |
|---|---|---|---|---|
| Flat | Kitchen | 3.35 m | 2.5 m | 3.35 m x 2.5 m |
| Flat | Dining Room | 3.35 m | 2.5 m | 3.35 m x 2.5 m |
| Flat | Living Room | 3.2 m | 2.28 m | 3.2 m x 2.28 m |
| Flat | Primary Bedroom | 3.05 m | 2.9 m | 3.05 m x 2.9 m |
Contact Us
Contact us for more information
Jennifer Li
Broker
357 Front Street W.
Toronto, Ontario M5V 3S8
(416) 883-3888
(416) 883-3887

