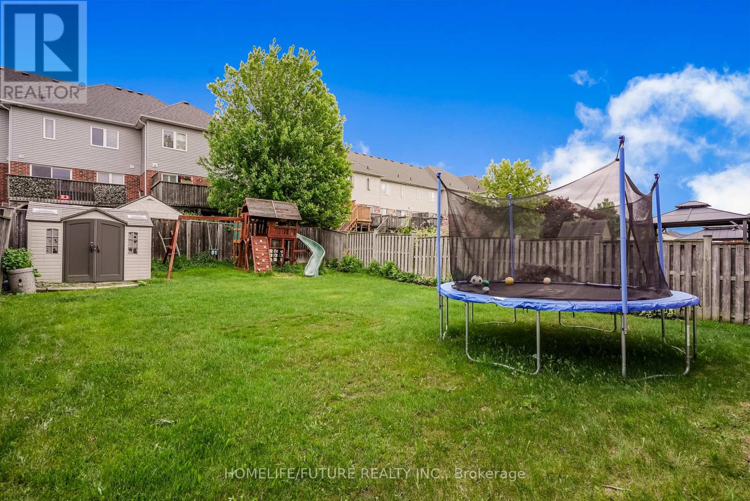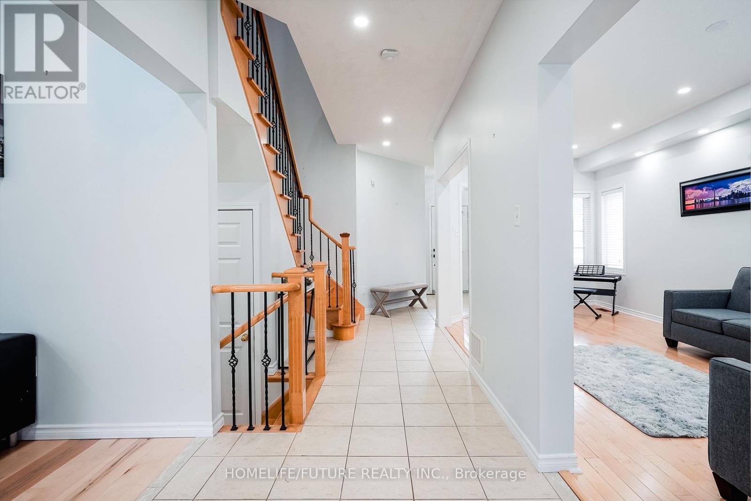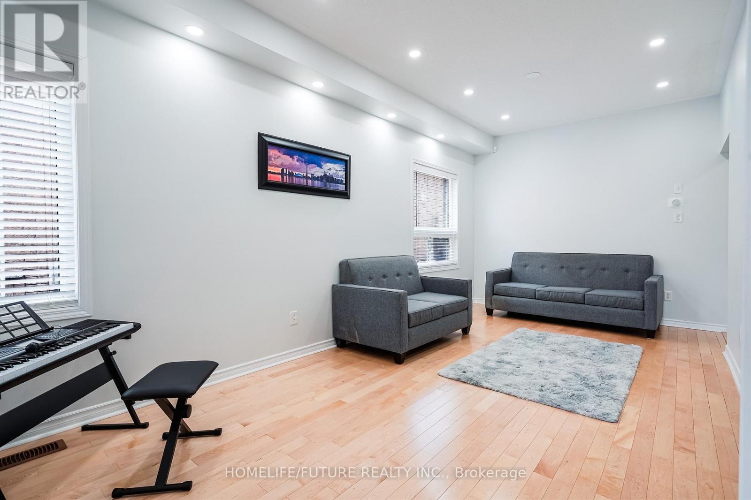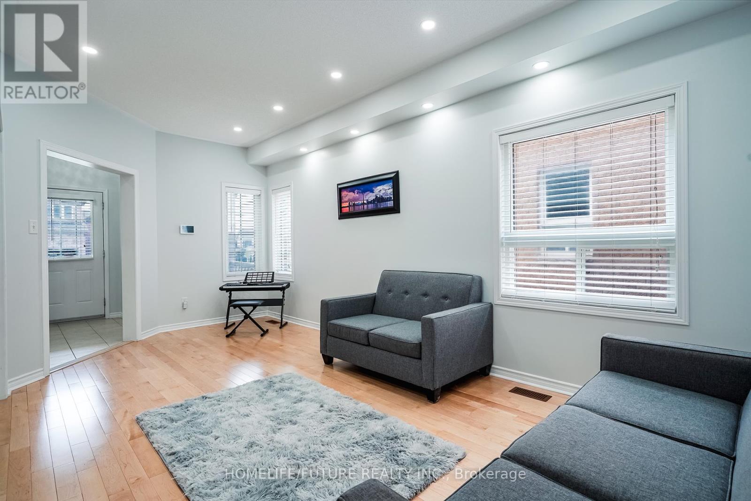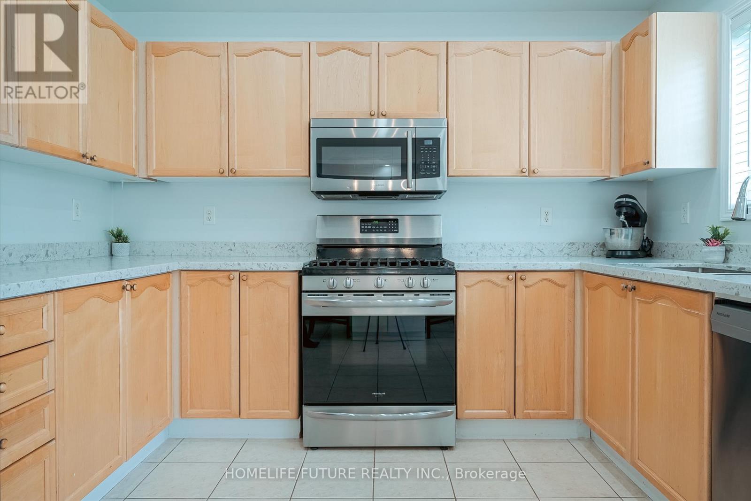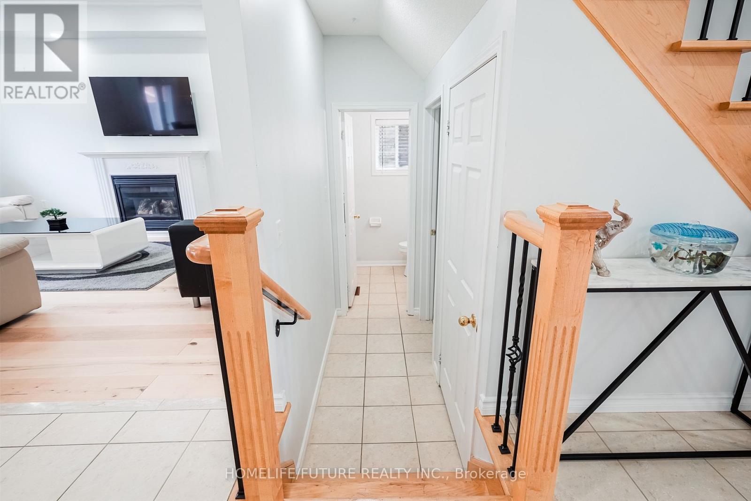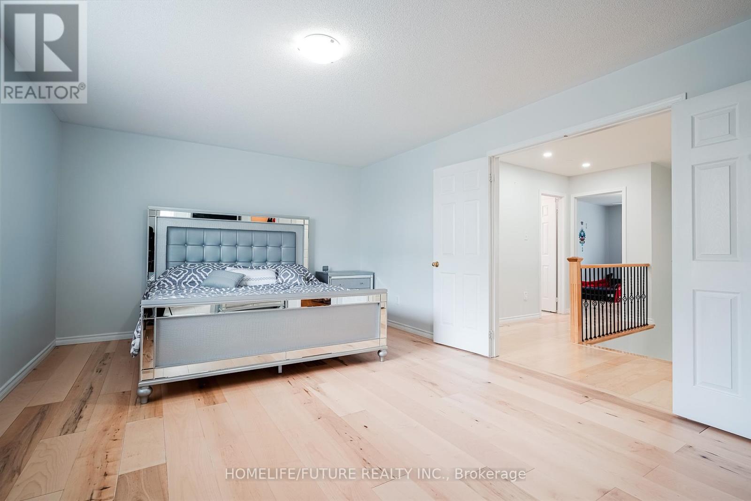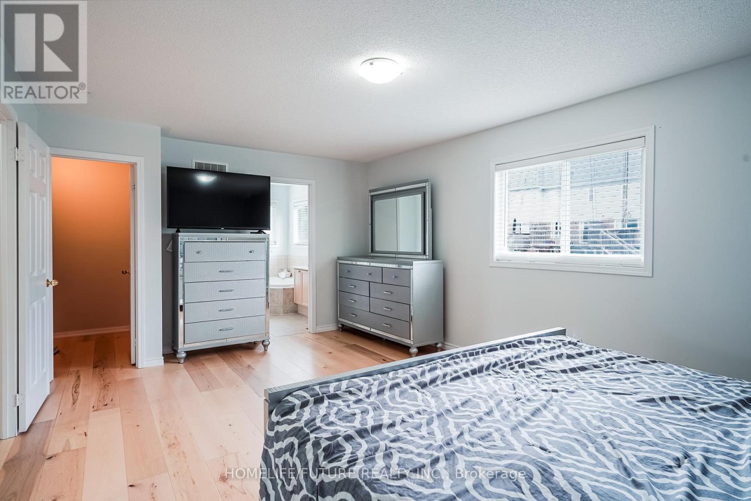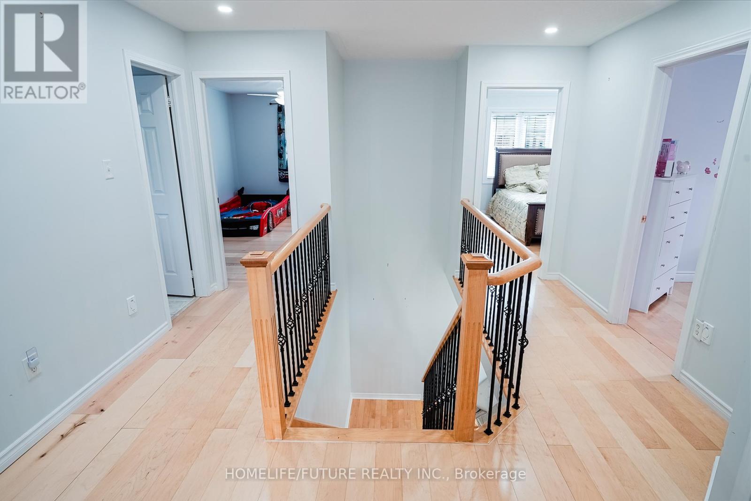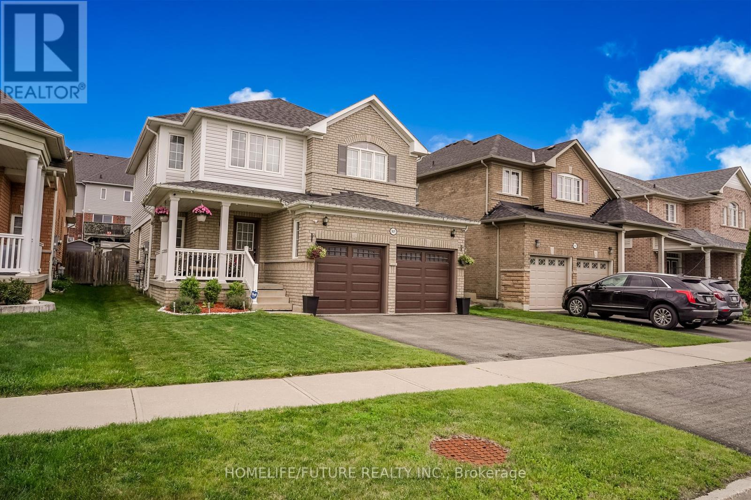815 Ormond Drive Oshawa, Ontario L1K 3B6
4 Bedroom
3 Bathroom
2,000 - 2,500 ft2
Fireplace
Central Air Conditioning
Forced Air
$999,000
Location! Location!! Bright And Spacious 4 Bedroom Family Home In Samac Community In North Oshawa. Well Maintained. Fully Hardwood Floor House. Master Bedroom With W/I Closet, 4 Pcs Ensuite, Stainless Steels Appliances, Eat In Kitchen. Large Backyard. Family Room With Fireplace. Main Floor Laundry. Close To All Amenities, Schools, Park, Public Transit and 407 And More.... (id:50886)
Property Details
| MLS® Number | E12190897 |
| Property Type | Single Family |
| Community Name | Samac |
| Parking Space Total | 6 |
Building
| Bathroom Total | 3 |
| Bedrooms Above Ground | 4 |
| Bedrooms Total | 4 |
| Appliances | Water Heater, Window Coverings |
| Basement Type | Full |
| Construction Style Attachment | Detached |
| Cooling Type | Central Air Conditioning |
| Exterior Finish | Brick, Vinyl Siding |
| Fireplace Present | Yes |
| Flooring Type | Hardwood, Ceramic |
| Foundation Type | Concrete |
| Half Bath Total | 1 |
| Heating Fuel | Natural Gas |
| Heating Type | Forced Air |
| Stories Total | 2 |
| Size Interior | 2,000 - 2,500 Ft2 |
| Type | House |
| Utility Water | Municipal Water |
Parking
| Attached Garage | |
| Garage |
Land
| Acreage | No |
| Sewer | Sanitary Sewer |
| Size Depth | 129 Ft ,10 In |
| Size Frontage | 40 Ft ,4 In |
| Size Irregular | 40.4 X 129.9 Ft |
| Size Total Text | 40.4 X 129.9 Ft |
Rooms
| Level | Type | Length | Width | Dimensions |
|---|---|---|---|---|
| Second Level | Primary Bedroom | 5.9 m | 3.8 m | 5.9 m x 3.8 m |
| Second Level | Bedroom 2 | 3.3 m | 3 m | 3.3 m x 3 m |
| Second Level | Bedroom 3 | 3.5 m | 3.6 m | 3.5 m x 3.6 m |
| Second Level | Bedroom 4 | 3.4 m | 4.5 m | 3.4 m x 4.5 m |
| Main Level | Living Room | 5.9 m | 3 m | 5.9 m x 3 m |
| Main Level | Dining Room | 5.9 m | 3 m | 5.9 m x 3 m |
| Main Level | Family Room | 4.9 m | 3.5 m | 4.9 m x 3.5 m |
| Main Level | Kitchen | 2.4 m | 3.3 m | 2.4 m x 3.3 m |
| Main Level | Eating Area | 5.65 m | 3.3 m | 5.65 m x 3.3 m |
https://www.realtor.ca/real-estate/28405249/815-ormond-drive-oshawa-samac-samac
Contact Us
Contact us for more information
Shankar Manickam
Salesperson
Homelife/future Realty Inc.
7 Eastvale Drive Unit 205
Markham, Ontario L3S 4N8
7 Eastvale Drive Unit 205
Markham, Ontario L3S 4N8
(905) 201-9977
(905) 201-9229


