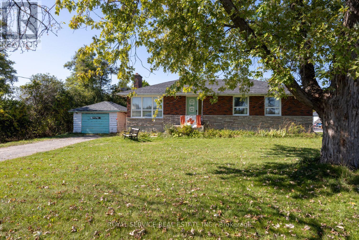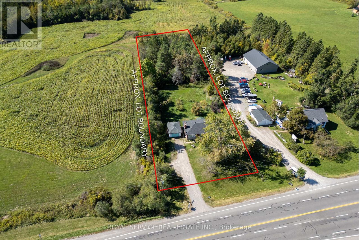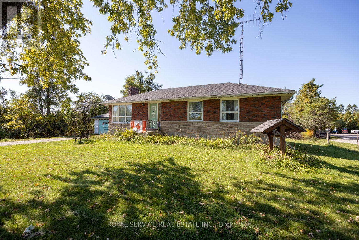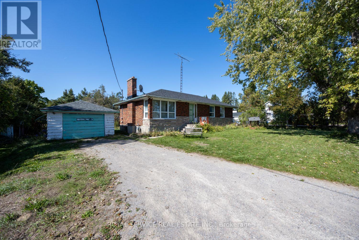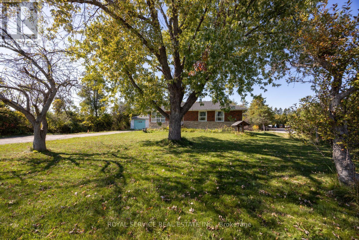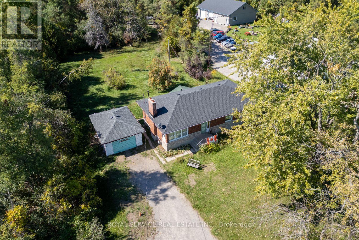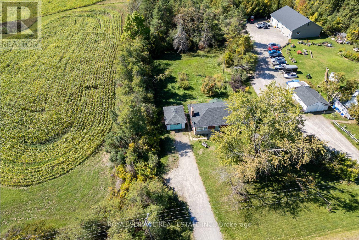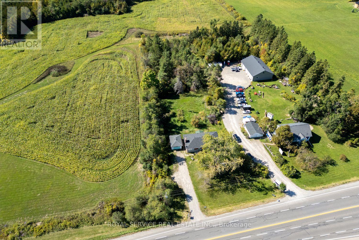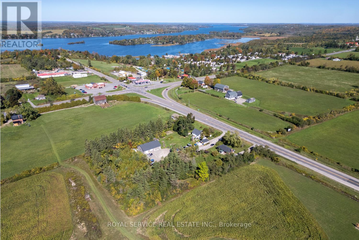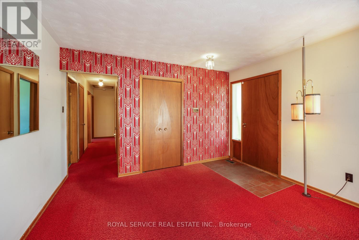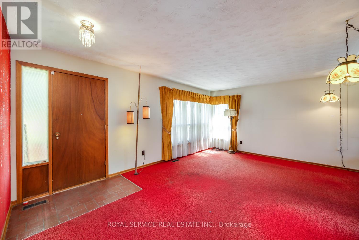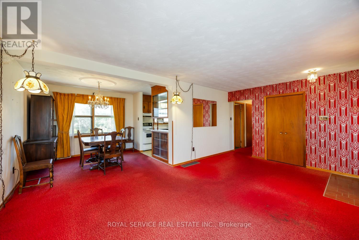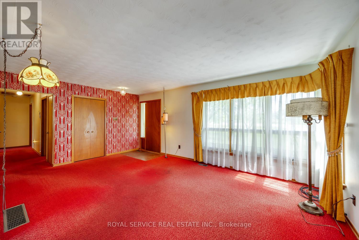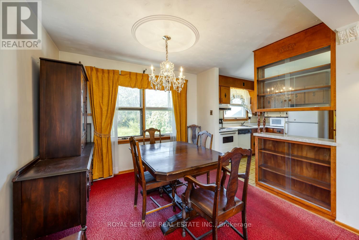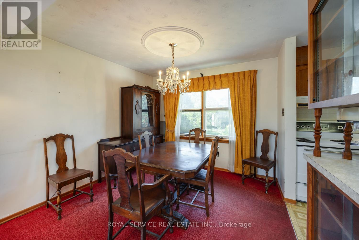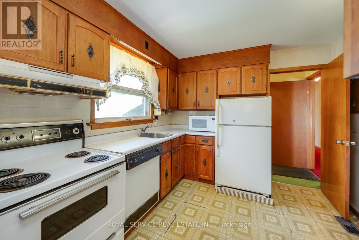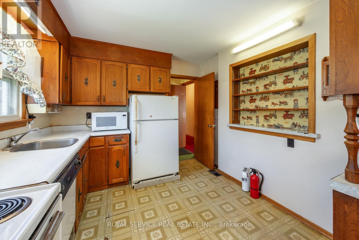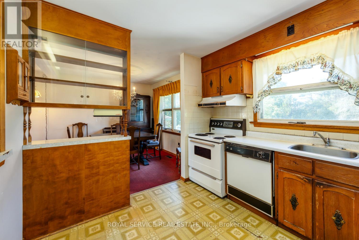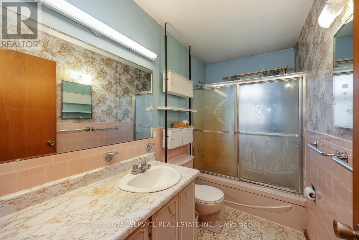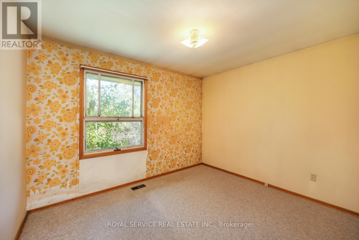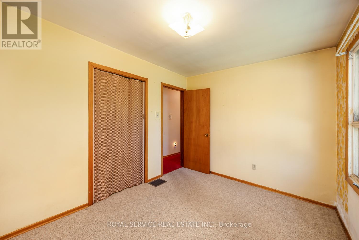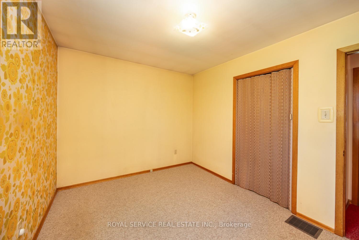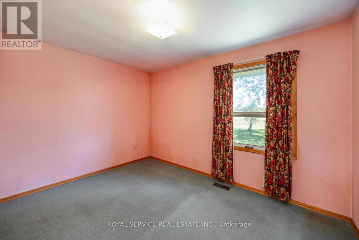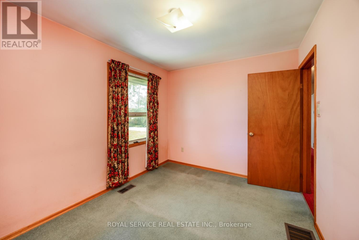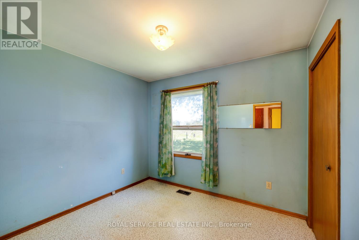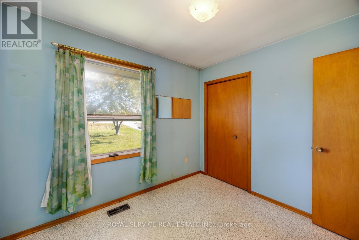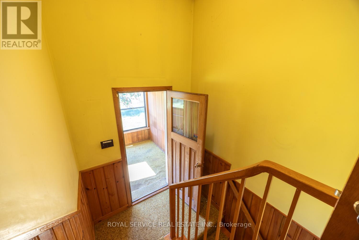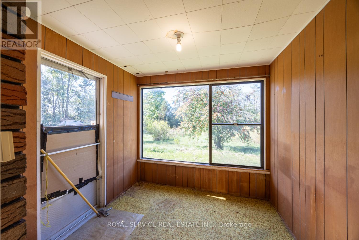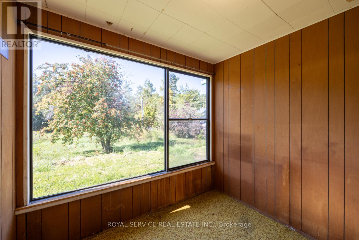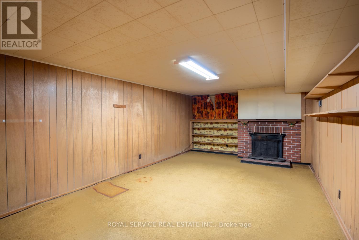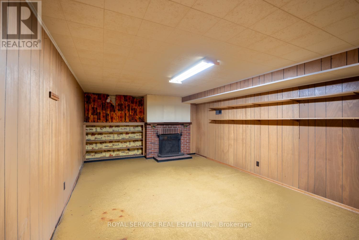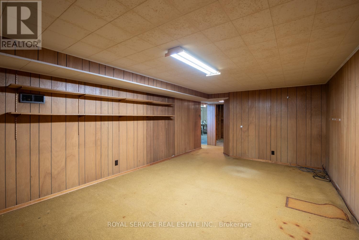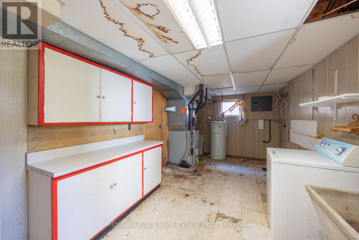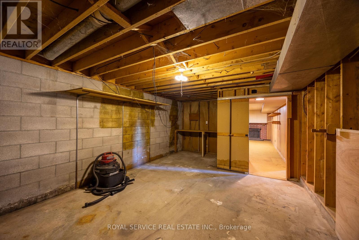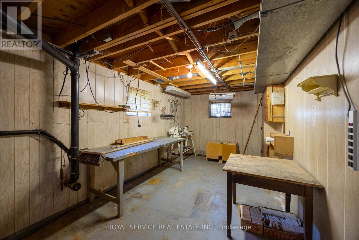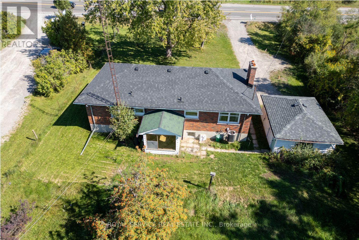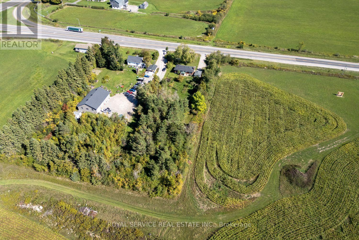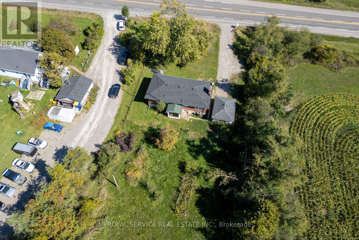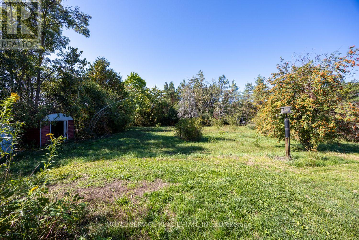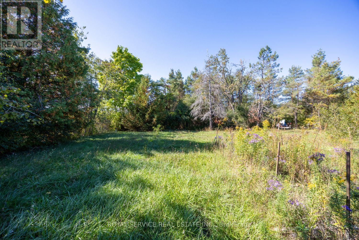8152 Highway 7 Highway Kawartha Lakes, Ontario K7S 3G7
$474,000
Welcome to 8152 Highway 7 in Kawartha Lakes, just outside the community of Omemee and only 10 minutes from Peterborough. This classic bungalow, built in 1970, has had one owner and is full of so much opportunity for its next chapter. Set on a spacious lot - just over an acre - this 3-bedroom, 1-bathroom home offers a peaceful setting with plenty of privacy. Inside, you will find a comfortable layout with large windows that bring in natural light. The living and dining areas are well-sized, perfect for everyday living and gatherings. Each bedroom offers a spacious and quiet retreat on the main level. The kitchen provides ample room and is ready for your updates to personalize the space. The home also includes a partially finished basement, giving you extra space for a recreation room, workspace, or storage. With a separate back entrance leading into a mudroom, there is potential for additional investment living space, depending on your plans. Step outside and enjoy a wide-open backyard with space to garden, play, or simply relax. The lot offers privacy while still being close to the main road for easy commuting. Whether you're looking to move in and make it your own, or searching for a solid investment with room to grow, this property gives you both comfort and potential in a quiet, semi-rural setting. Don't miss this chance to enjoy country-style living just a short drive from city conveniences. Book your showing today and explore the possibilities! (id:50886)
Property Details
| MLS® Number | X12438988 |
| Property Type | Single Family |
| Community Name | Emily |
| Equipment Type | Water Heater, Water Softener |
| Features | Wooded Area, Partially Cleared, Flat Site |
| Parking Space Total | 4 |
| Rental Equipment Type | Water Heater, Water Softener |
| Structure | Shed |
Building
| Bathroom Total | 1 |
| Bedrooms Above Ground | 3 |
| Bedrooms Total | 3 |
| Age | 51 To 99 Years |
| Amenities | Fireplace(s) |
| Appliances | All, Window Coverings |
| Architectural Style | Bungalow |
| Basement Development | Partially Finished |
| Basement Type | Full (partially Finished) |
| Construction Style Attachment | Detached |
| Cooling Type | Central Air Conditioning |
| Exterior Finish | Aluminum Siding, Brick |
| Fireplace Present | Yes |
| Fireplace Total | 1 |
| Foundation Type | Concrete |
| Heating Fuel | Natural Gas |
| Heating Type | Forced Air |
| Stories Total | 1 |
| Size Interior | 0 - 699 Ft2 |
| Type | House |
| Utility Water | Drilled Well |
Parking
| Detached Garage | |
| Garage |
Land
| Acreage | No |
| Sewer | Septic System |
| Size Depth | 46245 Ft |
| Size Frontage | 95 Ft ,8 In |
| Size Irregular | 95.7 X 46245 Ft |
| Size Total Text | 95.7 X 46245 Ft |
| Zoning Description | Rr2 |
Rooms
| Level | Type | Length | Width | Dimensions |
|---|---|---|---|---|
| Basement | Recreational, Games Room | 3.778 m | 6.583 m | 3.778 m x 6.583 m |
| Basement | Laundry Room | 2.828 m | 7.174 m | 2.828 m x 7.174 m |
| Basement | Workshop | 2.824 m | 5.31 m | 2.824 m x 5.31 m |
| Basement | Other | 3.804 m | 6.846 m | 3.804 m x 6.846 m |
| Main Level | Living Room | 3.791 m | 5.812 m | 3.791 m x 5.812 m |
| Main Level | Dining Room | 3.02 m | 3.032 m | 3.02 m x 3.032 m |
| Main Level | Kitchen | 2.787 m | 2.903 m | 2.787 m x 2.903 m |
| Main Level | Primary Bedroom | 2.887 m | 3.668 m | 2.887 m x 3.668 m |
| Main Level | Bedroom 2 | 2.721 m | 3.681 m | 2.721 m x 3.681 m |
| Main Level | Bedroom 3 | 2.718 m | 3.014 m | 2.718 m x 3.014 m |
| Main Level | Bathroom | 2.893 m | 1.481 m | 2.893 m x 1.481 m |
| In Between | Sunroom | 2.353 m | 2.554 m | 2.353 m x 2.554 m |
https://www.realtor.ca/real-estate/28939122/8152-highway-7-highway-kawartha-lakes-emily-emily
Contact Us
Contact us for more information
Robin Millette
Salesperson
12 King Street, Unit A
Millbrook, Ontario L0A 1G0
(705) 932-2066
(905) 987-3374

