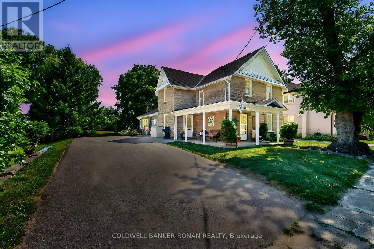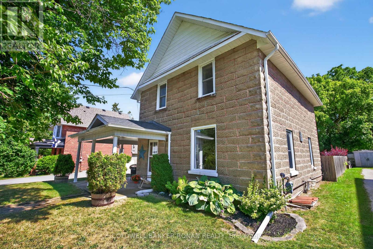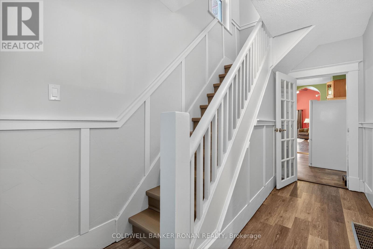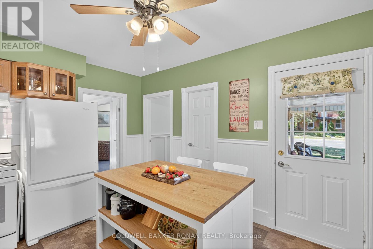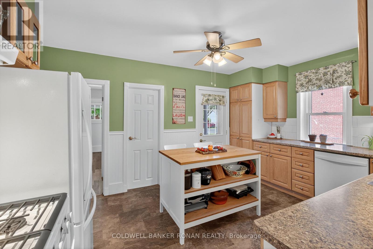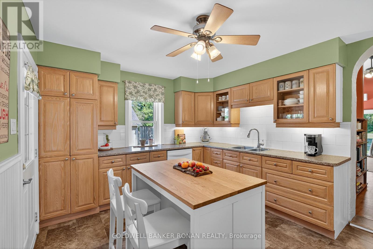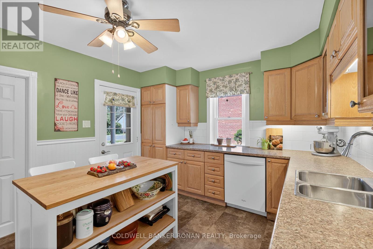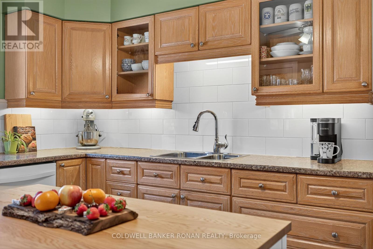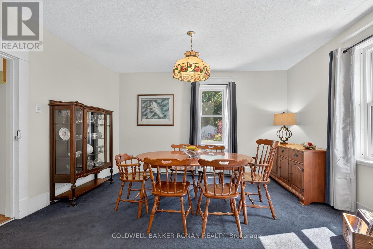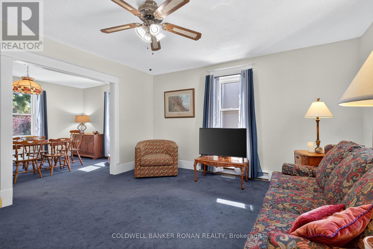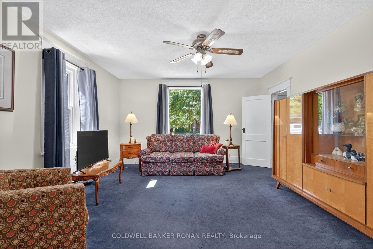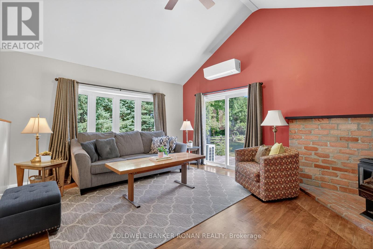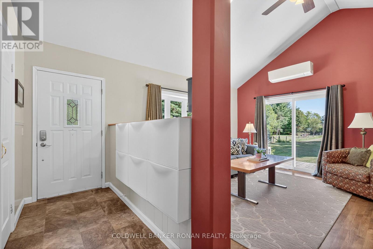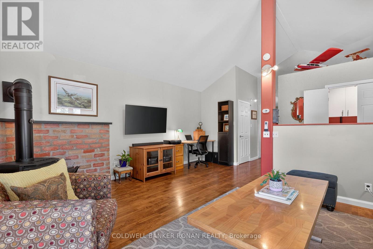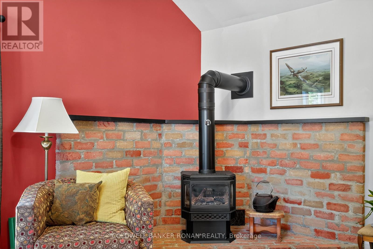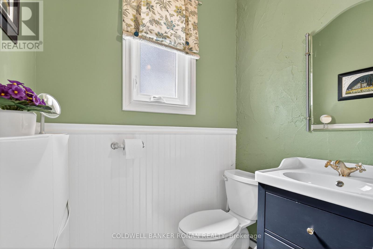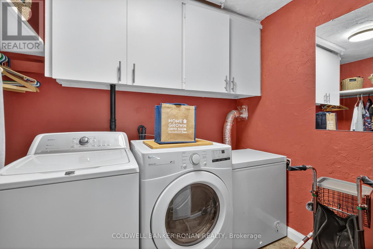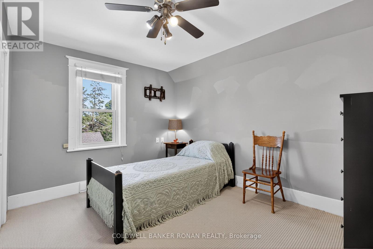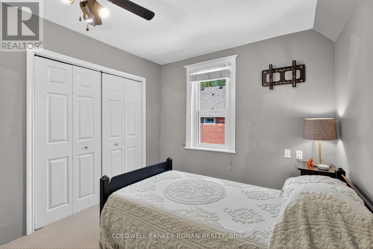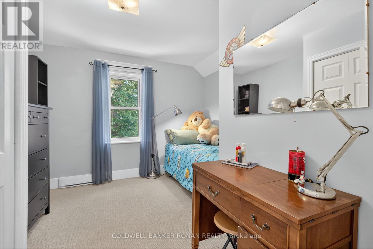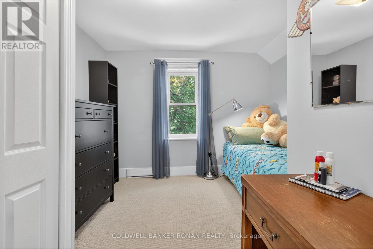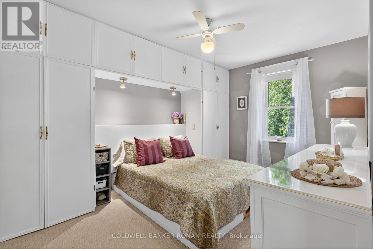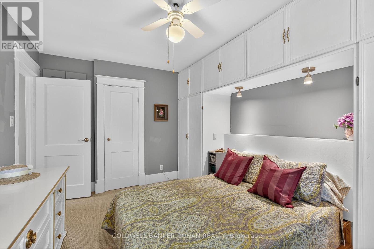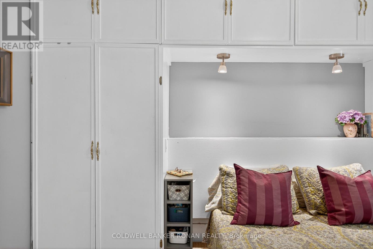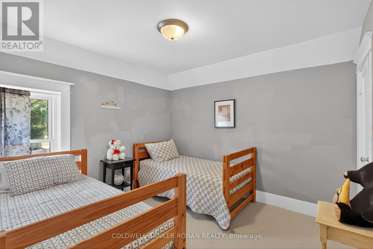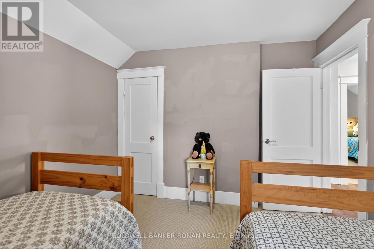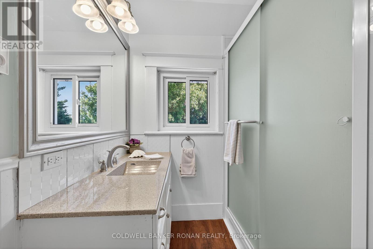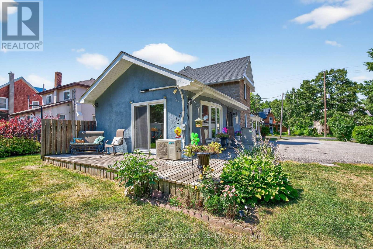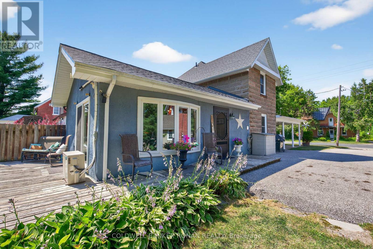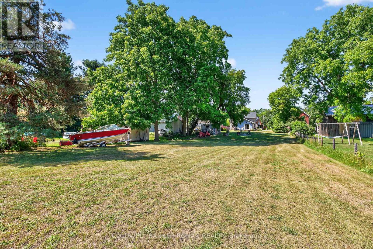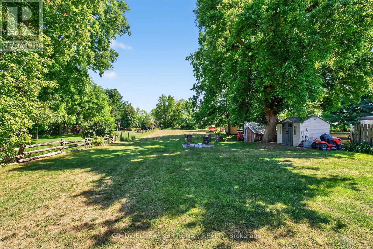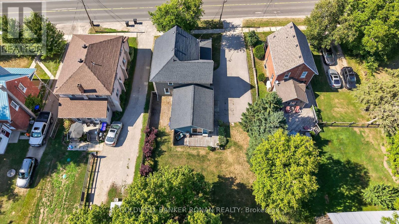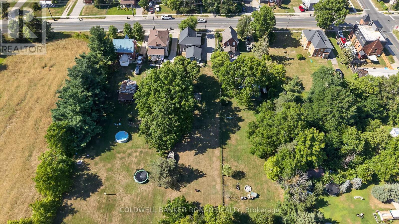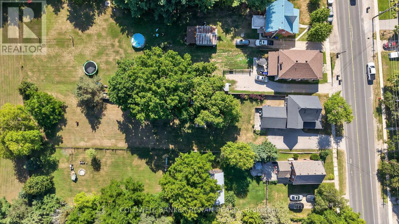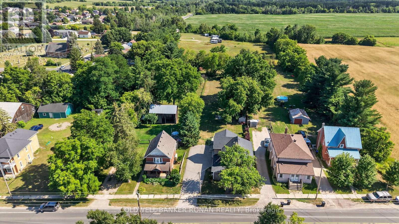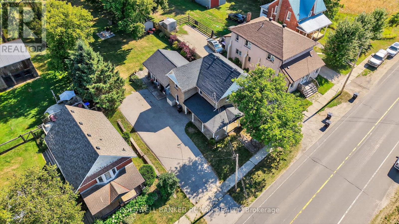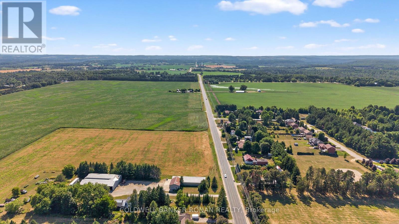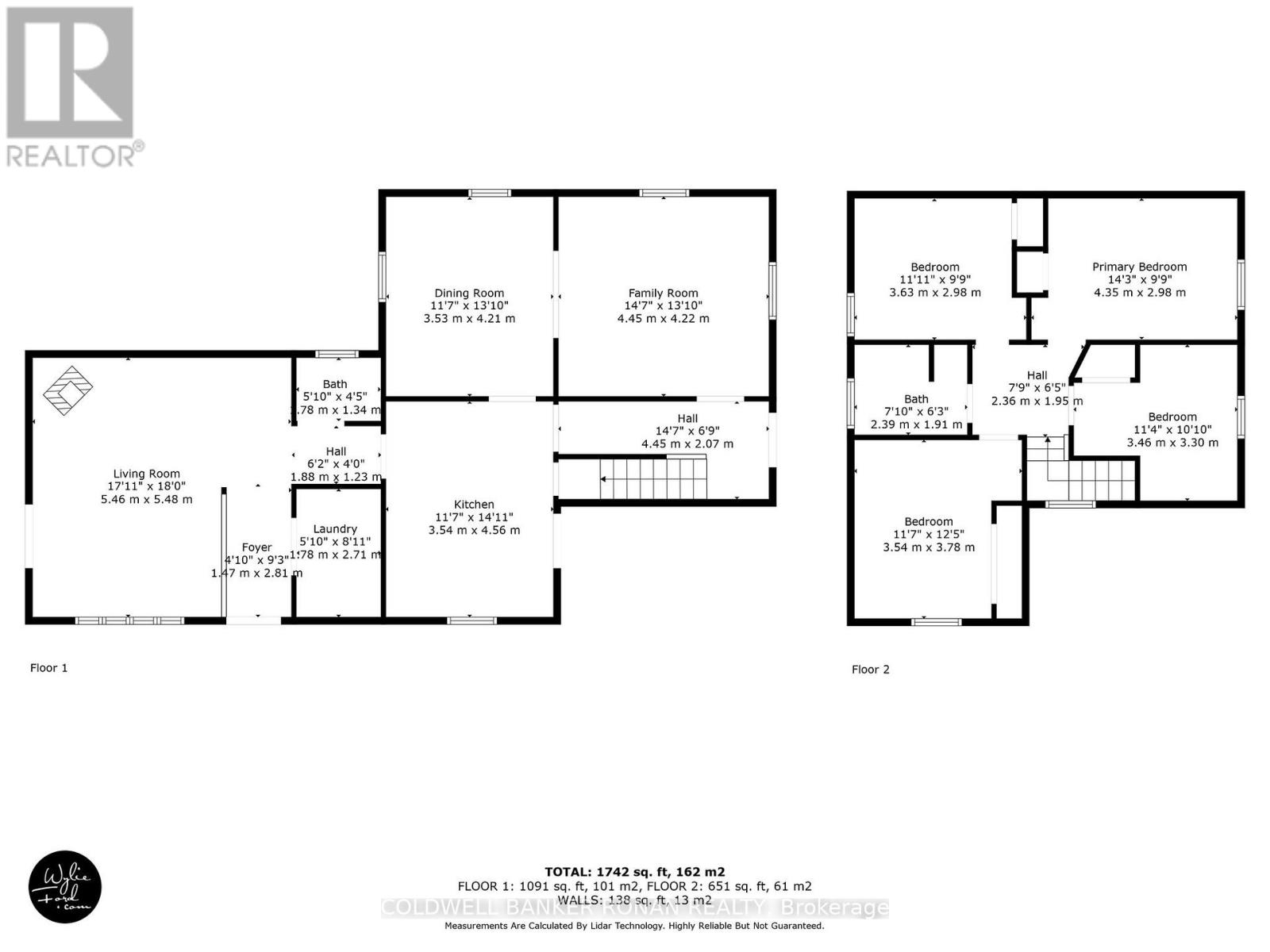8153 Main Street Adjala-Tosorontio, Ontario L0M 1J0
$779,000
Charming Country Home on half an acre! Welcome to 8153 Main St., Everett a perfect blend of character, comfort, and curb appeal. This beautifully maintained 4 bedroom home features classic stone construction, a spacious wraparound porch, and plenty of outdoor space to relax or entertain. Step inside to find a warm and inviting layout that combines old-world charm with today's updates. The bright addition off the main home creates the ideal space for gatherings, while the large driveway provides ample parking for family. Surrounded by mature trees and greenery, this property offers peace and privacy, all while being conveniently located within just 10 minutes from local amenities and schools. This home is perfect for those looking to enjoy the tranquility of country-style living without sacrificing convenience. (id:50886)
Property Details
| MLS® Number | N12313679 |
| Property Type | Single Family |
| Community Name | Everett |
| Equipment Type | Water Heater |
| Features | Flat Site |
| Parking Space Total | 6 |
| Rental Equipment Type | Water Heater |
| Structure | Deck, Porch |
Building
| Bathroom Total | 2 |
| Bedrooms Above Ground | 4 |
| Bedrooms Total | 4 |
| Amenities | Fireplace(s) |
| Appliances | Dishwasher, Dryer, Freezer, Stove, Washer, Window Coverings, Refrigerator |
| Basement Development | Unfinished |
| Basement Type | N/a (unfinished) |
| Construction Style Attachment | Detached |
| Cooling Type | Wall Unit |
| Exterior Finish | Concrete Block |
| Fireplace Present | Yes |
| Fireplace Total | 1 |
| Foundation Type | Concrete |
| Half Bath Total | 1 |
| Heating Fuel | Natural Gas |
| Heating Type | Forced Air |
| Stories Total | 2 |
| Size Interior | 1,500 - 2,000 Ft2 |
| Type | House |
| Utility Water | Municipal Water |
Parking
| No Garage |
Land
| Acreage | No |
| Sewer | Septic System |
| Size Depth | 329 Ft |
| Size Frontage | 66 Ft |
| Size Irregular | 66 X 329 Ft |
| Size Total Text | 66 X 329 Ft|1/2 - 1.99 Acres |
Rooms
| Level | Type | Length | Width | Dimensions |
|---|---|---|---|---|
| Second Level | Bedroom 4 | 3.54 m | 3.78 m | 3.54 m x 3.78 m |
| Second Level | Bedroom 2 | 3.46 m | 3.3 m | 3.46 m x 3.3 m |
| Second Level | Primary Bedroom | 4.35 m | 2.98 m | 4.35 m x 2.98 m |
| Second Level | Bedroom 3 | 3.63 m | 2.98 m | 3.63 m x 2.98 m |
| Main Level | Living Room | 5.46 m | 5.48 m | 5.46 m x 5.48 m |
| Main Level | Foyer | 1.47 m | 2.81 m | 1.47 m x 2.81 m |
| Main Level | Laundry Room | 1.78 m | 2.71 m | 1.78 m x 2.71 m |
| Main Level | Kitchen | 3.54 m | 4.56 m | 3.54 m x 4.56 m |
| Main Level | Dining Room | 3.53 m | 4.21 m | 3.53 m x 4.21 m |
| Main Level | Family Room | 4.45 m | 4.22 m | 4.45 m x 4.22 m |
Utilities
| Electricity | Installed |
https://www.realtor.ca/real-estate/28666978/8153-main-street-adjala-tosorontio-everett-everett
Contact Us
Contact us for more information
David Sgro
Salesperson
www.youtube.com/embed/YJjzWUXXW1U
www.davidsgro.com/
www.facebook.com/davidsgroteam
367 Victoria Street East
Alliston, Ontario L9R 1J7
(705) 435-4336
(705) 435-3506

