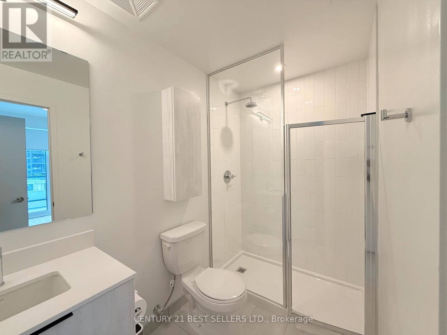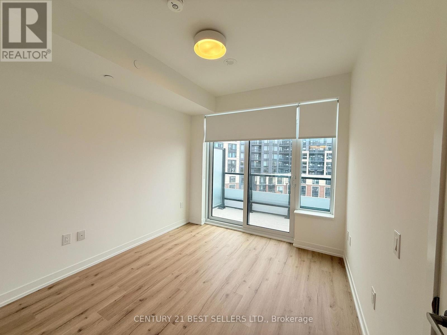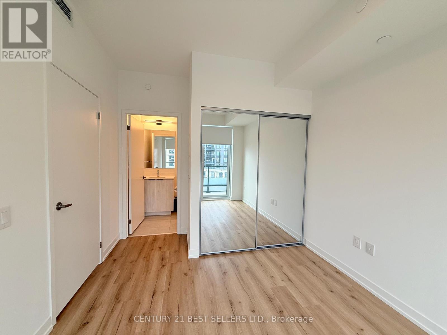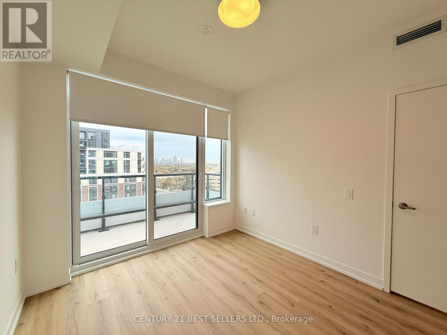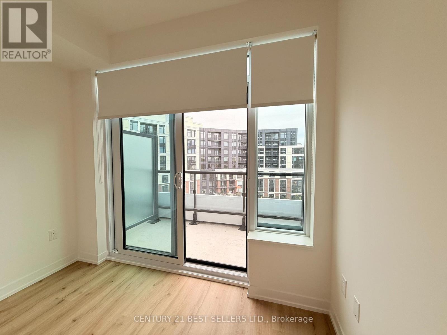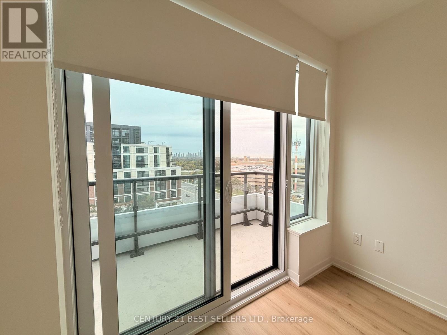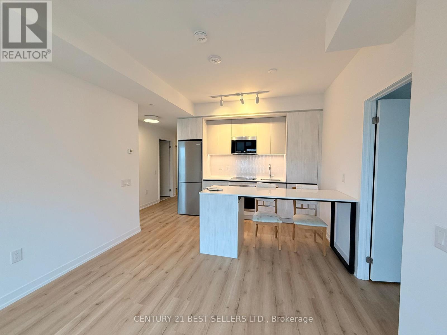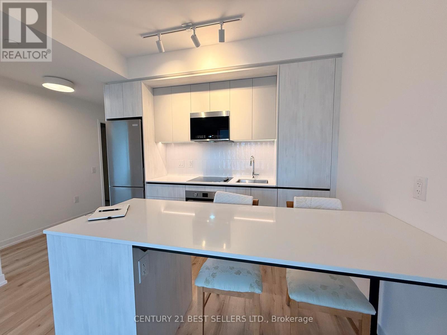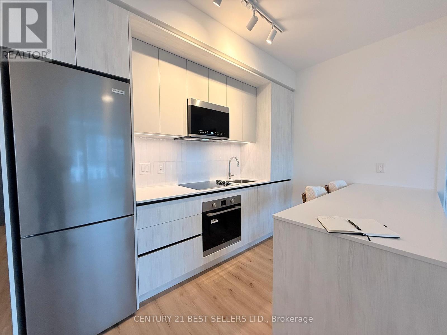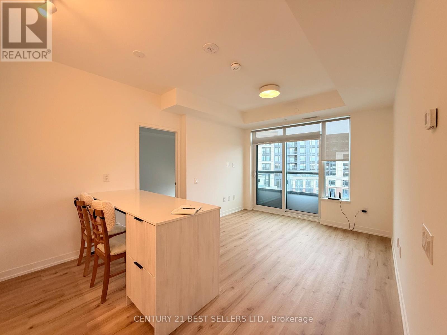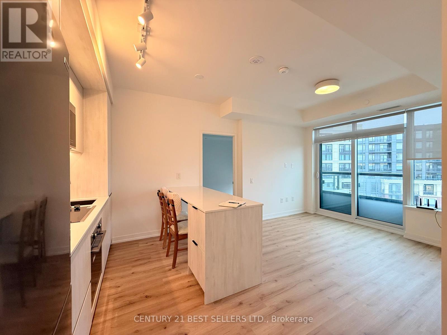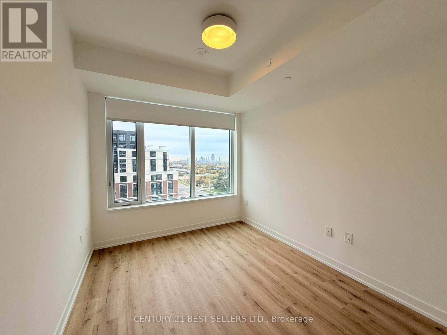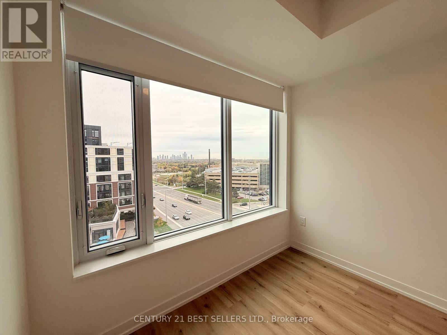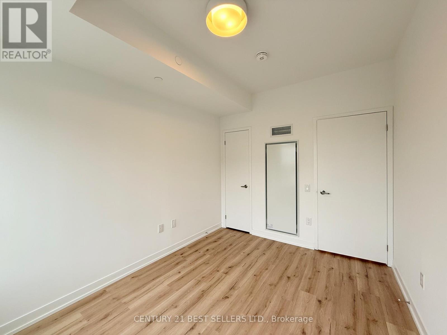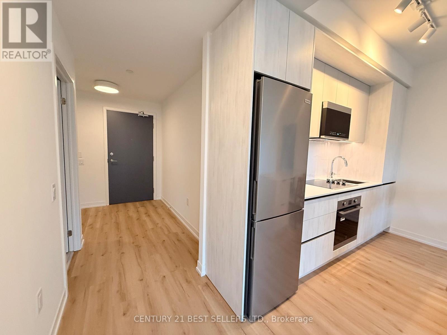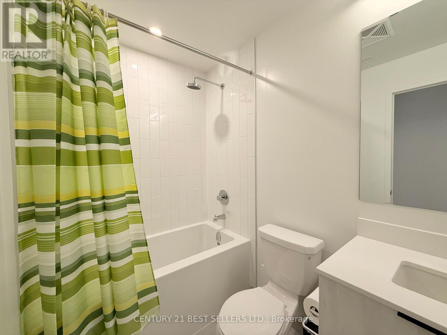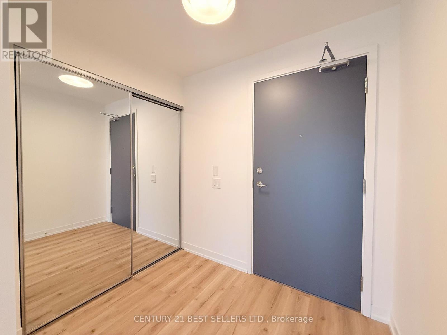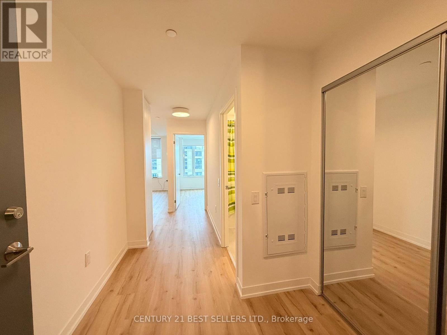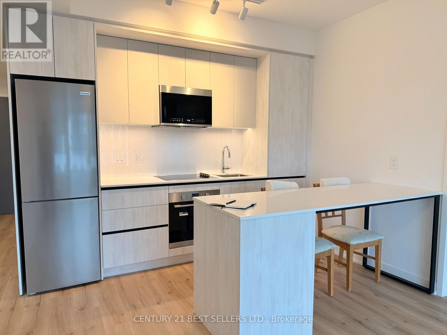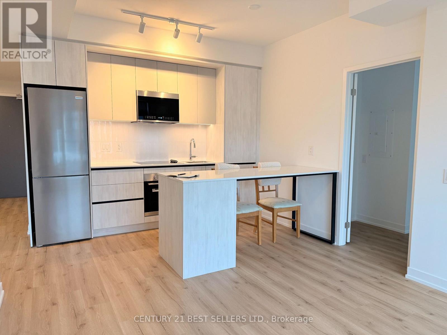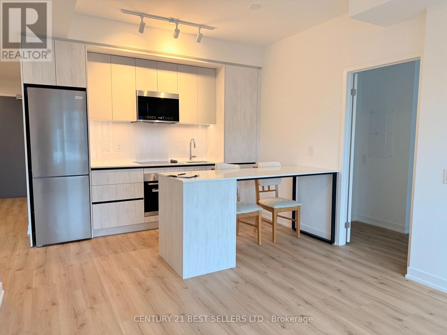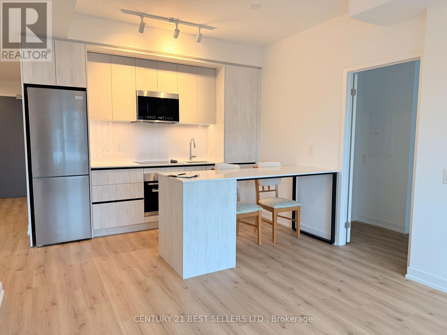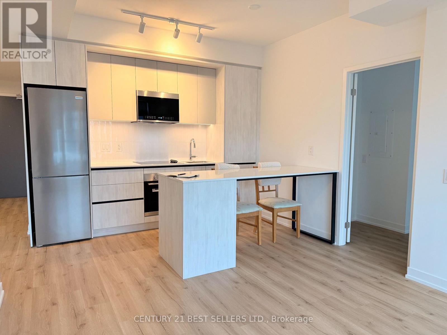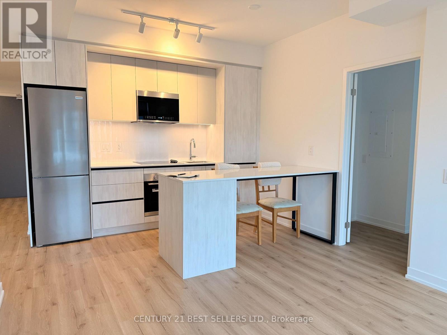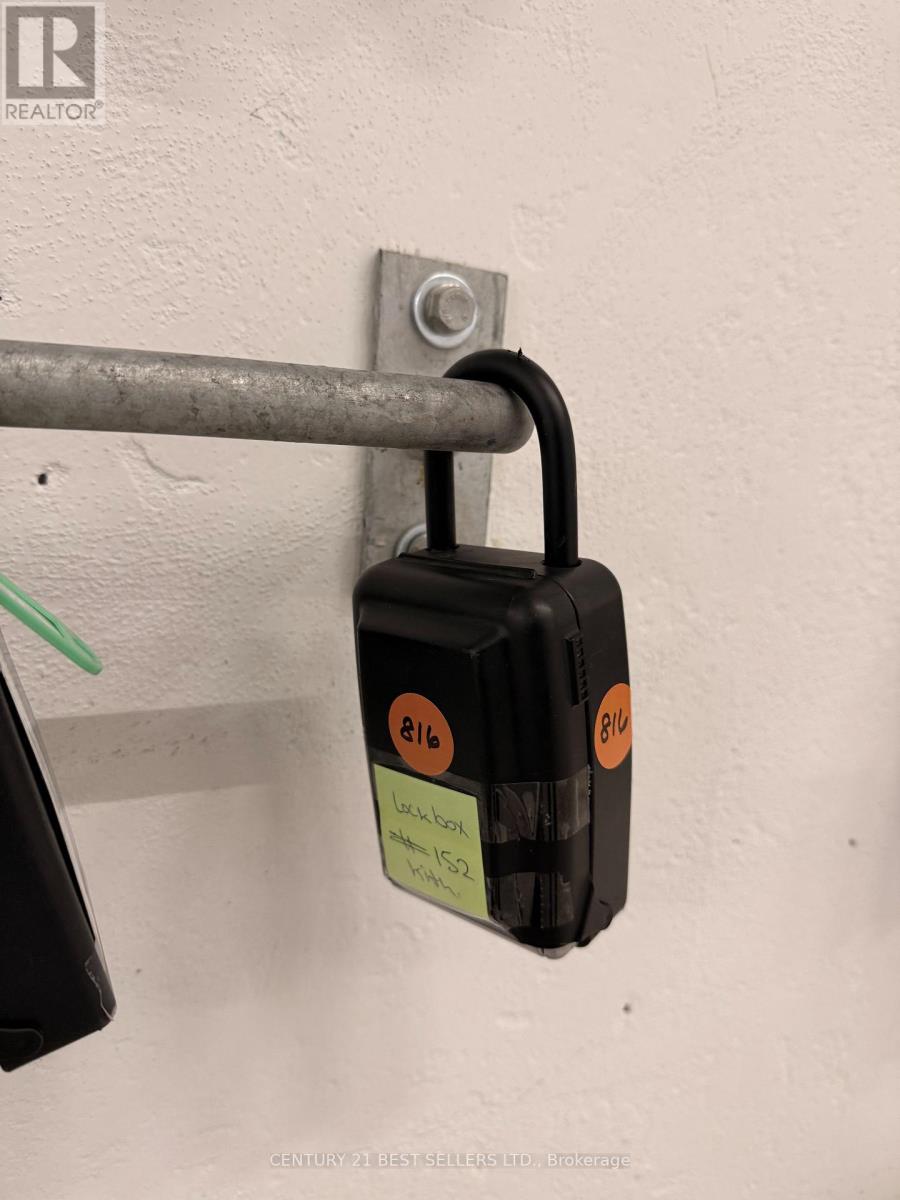816 - 2485 Eglinton Avenue Mississauga, Ontario L5M 2T1
$2,700 Monthly
**Brand New 2-Bedroom, 2-Bathroom Condo Suite at "THE KITH CONDOS" in Prestigious Erin Community** This stunning open-concept unit features two balconies, laminate flooring throughout and floor-to-ceiling windows that fill the space with natural light. The modern kitchen offers Island, stainless steel appliances and quartz countertops. The spacious primary bedroom includes a 4-piece ensuite with quartz finishes. Enjoy luxurious living in a high-end building loaded with premium amenities, all in one of Mississauga's most sought-after locations. Base Rent Includes: Entire apartment (2 bedrooms, 2 bathrooms) 1 parking space 1 storage locker Landlord Responsible For: Property taxes Maintenance fees Property insurance Tenant Responsible For: All utilities (hydro, heating, and water) Tenant insurance Refundable key deposit of $300 First and last month's rent as the initial deposit (id:50886)
Property Details
| MLS® Number | W12517872 |
| Property Type | Single Family |
| Community Name | Central Erin Mills |
| Amenities Near By | Golf Nearby, Hospital, Public Transit |
| Community Features | Pets Not Allowed, Community Centre |
| Features | Elevator, Balcony, Carpet Free |
| Parking Space Total | 1 |
| View Type | View |
Building
| Bathroom Total | 2 |
| Bedrooms Above Ground | 2 |
| Bedrooms Total | 2 |
| Age | New Building |
| Amenities | Security/concierge, Exercise Centre, Recreation Centre, Party Room, Storage - Locker |
| Basement Type | None |
| Cooling Type | Central Air Conditioning |
| Exterior Finish | Concrete, Steel |
| Fire Protection | Smoke Detectors |
| Flooring Type | Laminate, Tile |
| Heating Fuel | Geo Thermal |
| Heating Type | Forced Air |
| Size Interior | 700 - 799 Ft2 |
| Type | Apartment |
Parking
| Underground | |
| Garage |
Land
| Acreage | No |
| Land Amenities | Golf Nearby, Hospital, Public Transit |
Rooms
| Level | Type | Length | Width | Dimensions |
|---|---|---|---|---|
| Flat | Living Room | 3.4 m | 3.3 m | 3.4 m x 3.3 m |
| Flat | Dining Room | 3.4 m | 3.3 m | 3.4 m x 3.3 m |
| Flat | Kitchen | 2.5 m | 3.3 m | 2.5 m x 3.3 m |
| Flat | Primary Bedroom | 3.23 m | 2.74 m | 3.23 m x 2.74 m |
| Flat | Bedroom 2 | 3.23 m | 2.74 m | 3.23 m x 2.74 m |
| Flat | Laundry Room | Measurements not available |
Contact Us
Contact us for more information
Sam Akuressa Acharige
Salesperson
(416) 894-9020
www.homesorcondos.ca/
www.facebook.com/samakuressa/
ca.linkedin.com/in/sam-akuressa-161b9a87
4 Robert Speck Pkwy #150 Ground Flr
Mississauga, Ontario L4Z 1S1
(905) 273-4211
(905) 273-5763
www.c21bestbuy.com/

