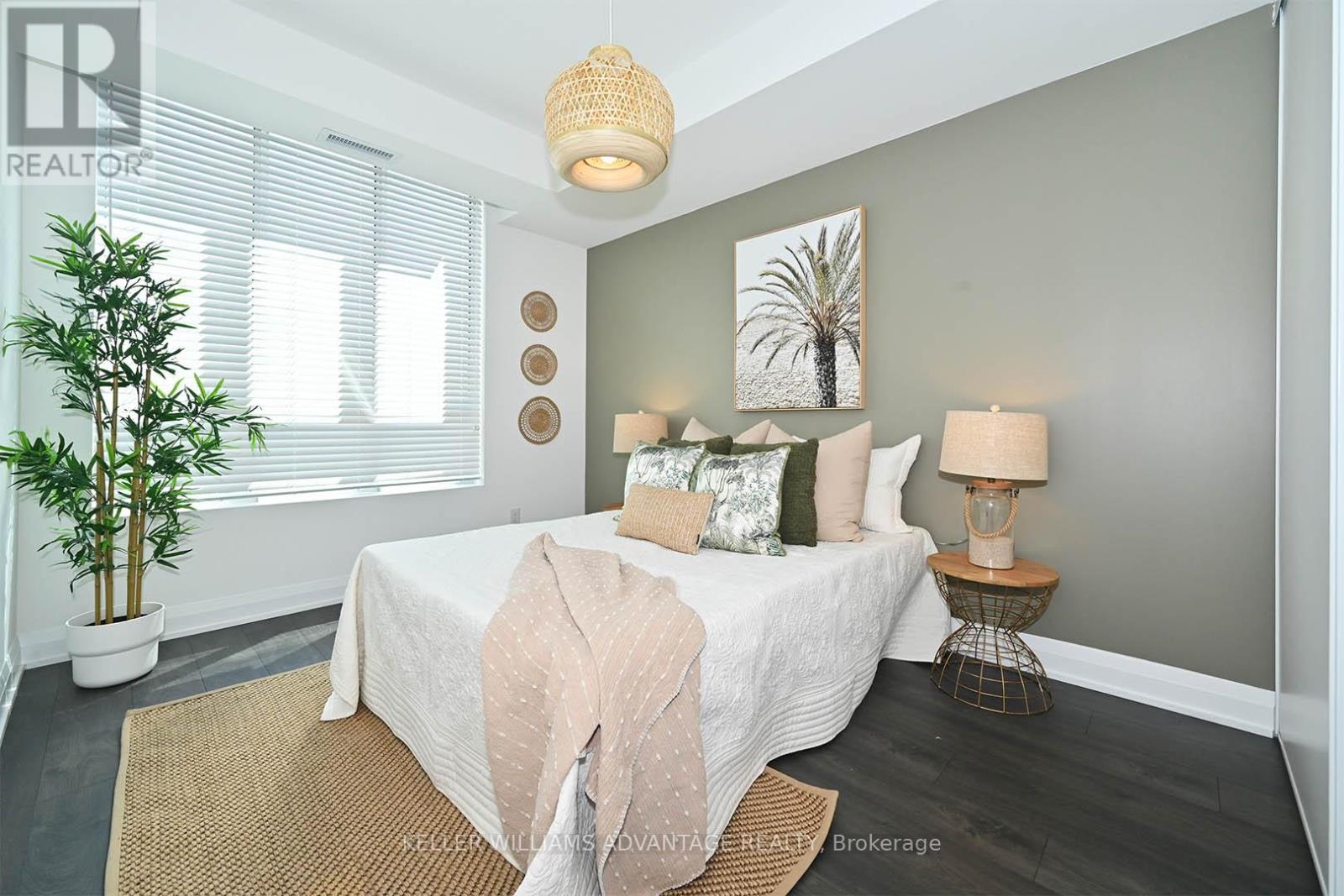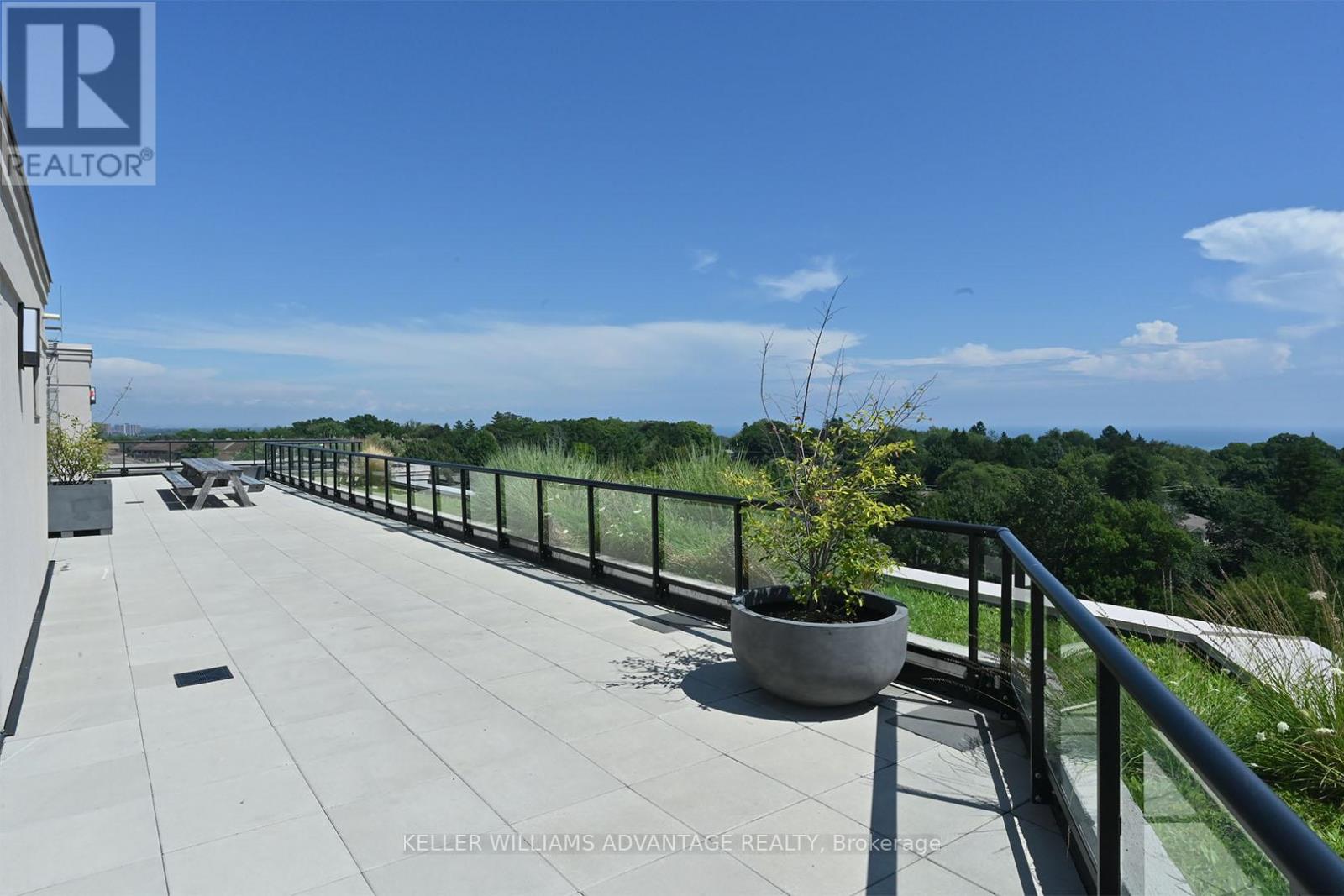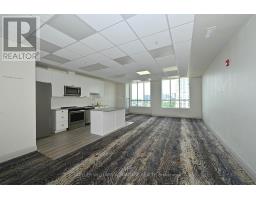816 - 3655 Kingston Road Toronto, Ontario M1M 1S2
$600,000Maintenance, Heat, Insurance, Parking
$717.04 Monthly
Maintenance, Heat, Insurance, Parking
$717.04 MonthlyDo you enjoy your coffee with sensational views? The huge south facing balcony (or maybe it's a terrace?) overlooks the quiet tree-lined streets and beautiful homes of Guildwood. Enjoy the seasonal LAKE VIEWS & relaxing lake breezes! You know what else is fabulous? It's SUPER RARE to have a 1+1 bedroom condo with 2 FULL WASHROOMS - an en-suite and one for guests! This is the first time this model has been offered for sale, and at over 700 sq ft you won't feel crowded. Spacious and bright, it has all the features condo buyers love: NO CARPET, 9' ceilings, SMOOTH CEILINGS, facing the quiet side of the building, and a full-counter kitchen with breakfast bar (many newer condos have a 'strip kitchen'). Sparkling clean & MOVE IN READY! Larger floorplan than Includes an owned locker, PREMIUM PARKING LOCATION near the elevator. Shopping across the road, TTC at your door & close to the Guildwood GO. This is a dog-friendly building with no size restrictions. Thinking of investing, this condo is close to UTSC with express busses right at the front door for easy commuting. Check out the video! (id:50886)
Property Details
| MLS® Number | E12001332 |
| Property Type | Single Family |
| Community Name | Scarborough Village |
| Community Features | Pet Restrictions |
| Features | Balcony, In Suite Laundry |
| Parking Space Total | 1 |
Building
| Bathroom Total | 2 |
| Bedrooms Above Ground | 1 |
| Bedrooms Below Ground | 1 |
| Bedrooms Total | 2 |
| Age | 0 To 5 Years |
| Amenities | Exercise Centre, Party Room, Visitor Parking, Storage - Locker |
| Appliances | Dishwasher, Dryer, Hood Fan, Stove, Washer, Window Coverings, Refrigerator |
| Cooling Type | Central Air Conditioning |
| Exterior Finish | Stucco |
| Fire Protection | Security Guard |
| Flooring Type | Laminate |
| Heating Fuel | Natural Gas |
| Heating Type | Forced Air |
| Size Interior | 700 - 799 Ft2 |
| Type | Apartment |
Parking
| Underground | |
| No Garage |
Land
| Acreage | No |
Rooms
| Level | Type | Length | Width | Dimensions |
|---|---|---|---|---|
| Main Level | Kitchen | 3.1 m | 2.87 m | 3.1 m x 2.87 m |
| Main Level | Dining Room | 3.04 m | 2.84 m | 3.04 m x 2.84 m |
| Main Level | Living Room | 5.6 m | 3.04 m | 5.6 m x 3.04 m |
| Main Level | Den | 2.23 m | 2.11 m | 2.23 m x 2.11 m |
| Main Level | Primary Bedroom | 2.84 m | 3.61 m | 2.84 m x 3.61 m |
Contact Us
Contact us for more information
Sue Anfang
Salesperson
www.suesellsscarborough.com/
www.facebook.com/#!/Suesellsscarborough
1238 Queen St East Unit B
Toronto, Ontario M4L 1C3
(416) 465-4545
(416) 465-4533







































