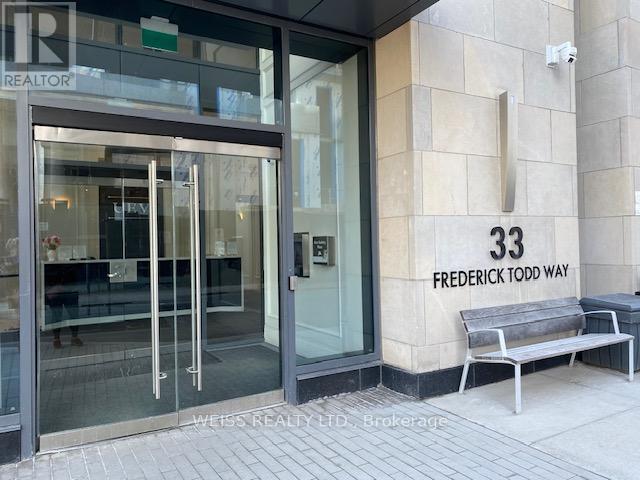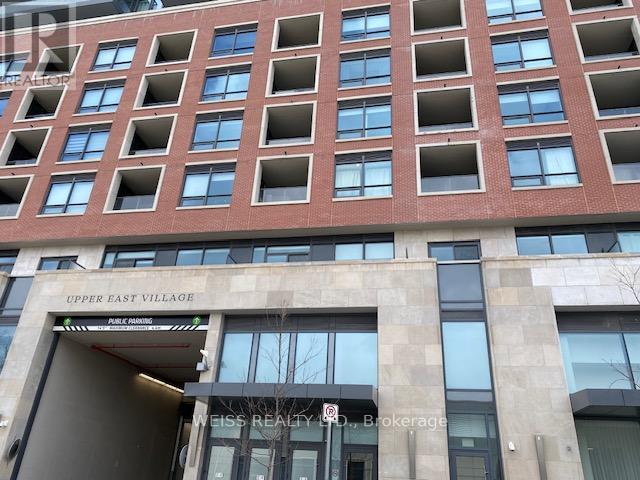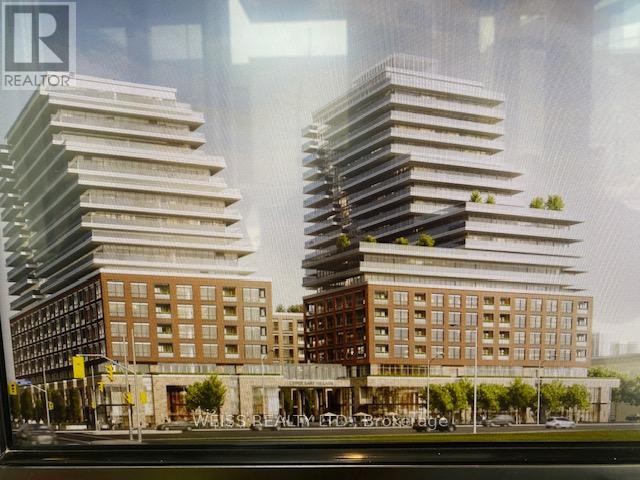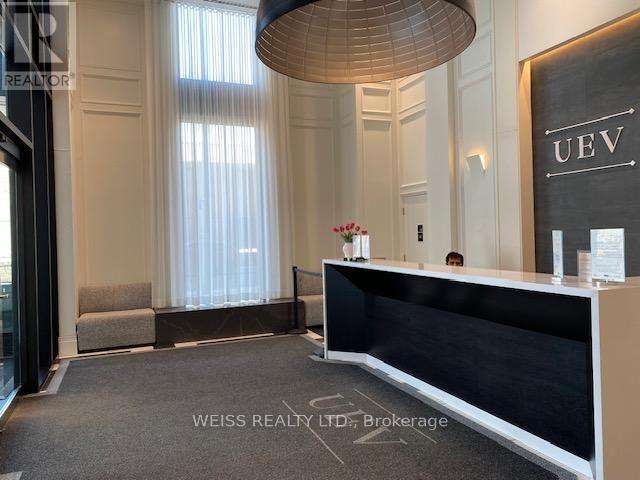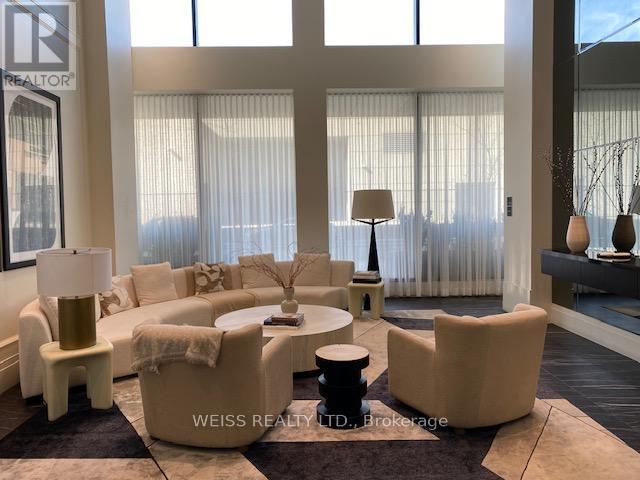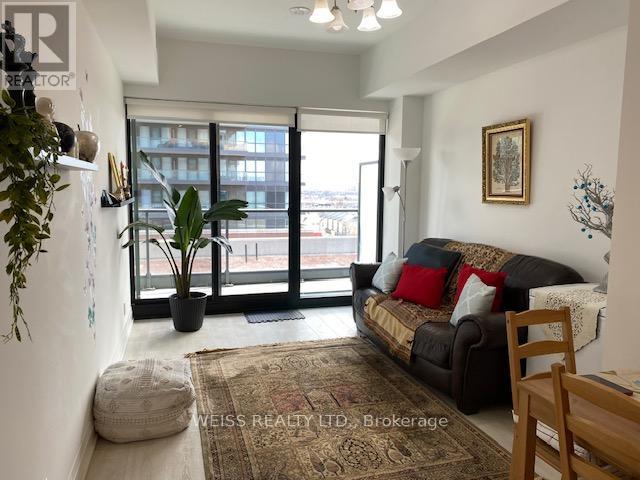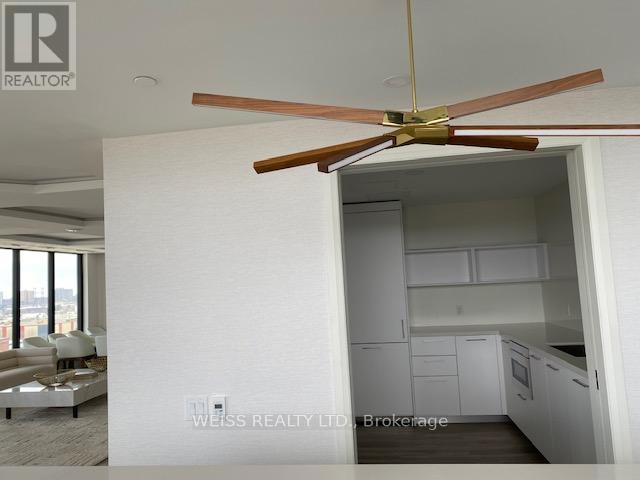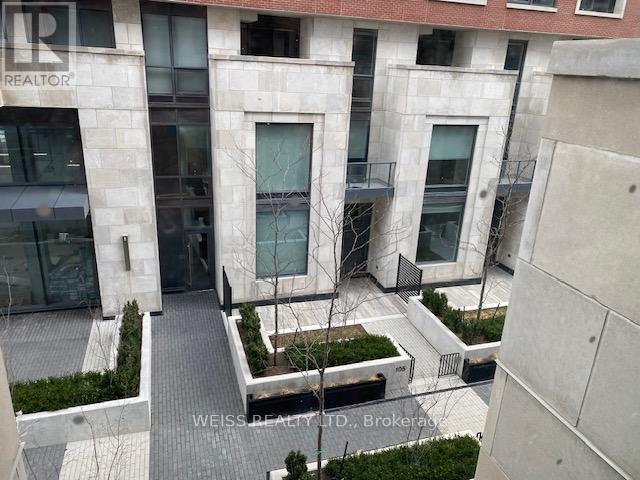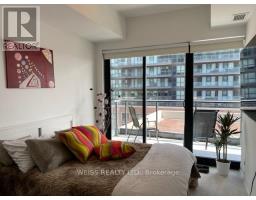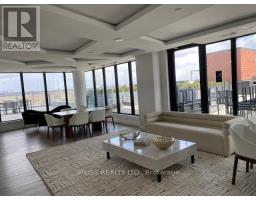817 - 33 Frederick Todd Way Toronto, Ontario M4G 0C9
$585,000Maintenance, Common Area Maintenance, Insurance
$462 Monthly
Maintenance, Common Area Maintenance, Insurance
$462 MonthlyModern, spacious, bright unit, high ceilings, upscale living. Well organized, presentable kitchen with build in appliances, cooktop, quartz countertop. Floor to ceiling windows, large balcony with walkout from living room and bedroom. Bright floors throughout. Excellent location close to shopping, parks, schools, restaurants, hospital, place of worship, easy access to highways. Desirable neighborhood, suitable as an investment/start up, small family, young professionals, or young at heart. Few steps to Laird station. Unit currently rented, tenant is willing to stay or move out. Luxury, leisure, up scale living, feels like resort/spa with indoor pool, game room, large gym, beautiful fully equipped accessible party room, rooftop patio with sitting space, fire pit, BBQ and much much more. Well maintained courtyard, visitor parking, beautiful building with 24/7 concierge/security. Great value!! (id:50886)
Property Details
| MLS® Number | C12048047 |
| Property Type | Single Family |
| Community Name | Thorncliffe Park |
| Amenities Near By | Hospital, Park, Place Of Worship, Public Transit, Schools |
| Community Features | Pet Restrictions, Community Centre |
| Features | Balcony, Carpet Free, In Suite Laundry |
| View Type | City View |
Building
| Bathroom Total | 1 |
| Bedrooms Above Ground | 1 |
| Bedrooms Total | 1 |
| Age | 0 To 5 Years |
| Amenities | Separate Electricity Meters, Storage - Locker, Security/concierge |
| Appliances | Oven - Built-in, Range, Water Meter, Blinds |
| Cooling Type | Central Air Conditioning, Ventilation System |
| Exterior Finish | Brick, Concrete |
| Fire Protection | Controlled Entry, Monitored Alarm, Smoke Detectors |
| Foundation Type | Concrete |
| Heating Fuel | Natural Gas |
| Heating Type | Forced Air |
| Size Interior | 500 - 599 Ft2 |
| Type | Apartment |
Parking
| Underground | |
| Garage |
Land
| Acreage | No |
| Land Amenities | Hospital, Park, Place Of Worship, Public Transit, Schools |
Rooms
| Level | Type | Length | Width | Dimensions |
|---|---|---|---|---|
| Main Level | Great Room | 5.94 m | 2.29 m | 5.94 m x 2.29 m |
| Main Level | Kitchen | 3.66 m | 1.98 m | 3.66 m x 1.98 m |
| Main Level | Bedroom | 4.57 m | 2.74 m | 4.57 m x 2.74 m |
| Main Level | Bathroom | 2.44 m | 1.83 m | 2.44 m x 1.83 m |
| Main Level | Foyer | 2.13 m | 1.68 m | 2.13 m x 1.68 m |
Contact Us
Contact us for more information
Michael S. Weiss
Broker of Record
(416) 636-6800
www.weissrealty.com/
332 Marlee Avenue
Toronto, Ontario M6B 3H8
(416) 636-6800
www.weissrealty.com

