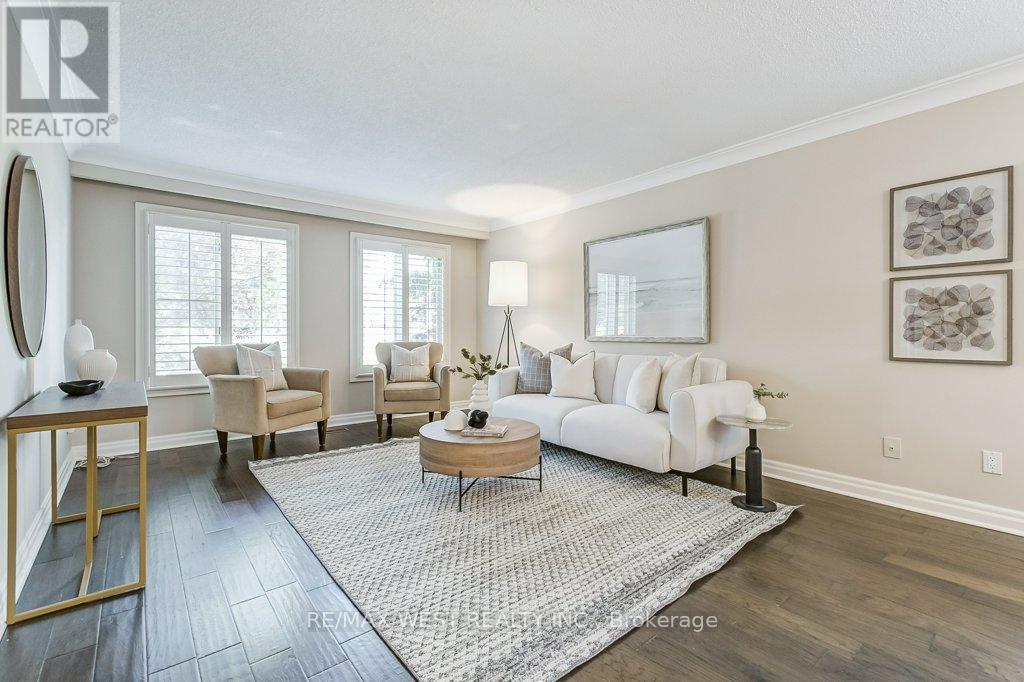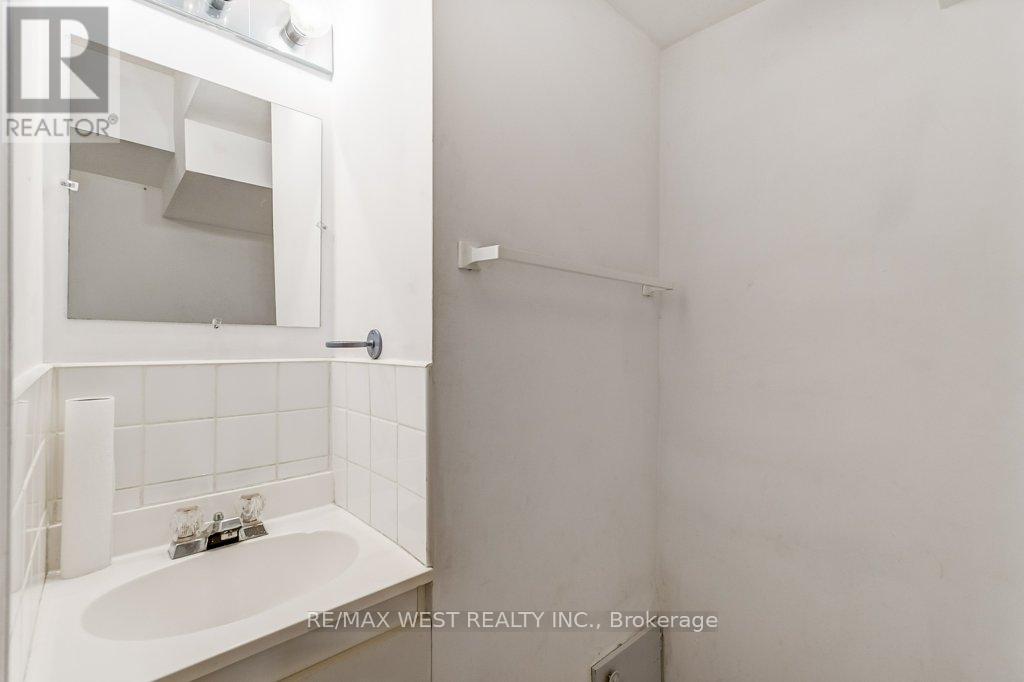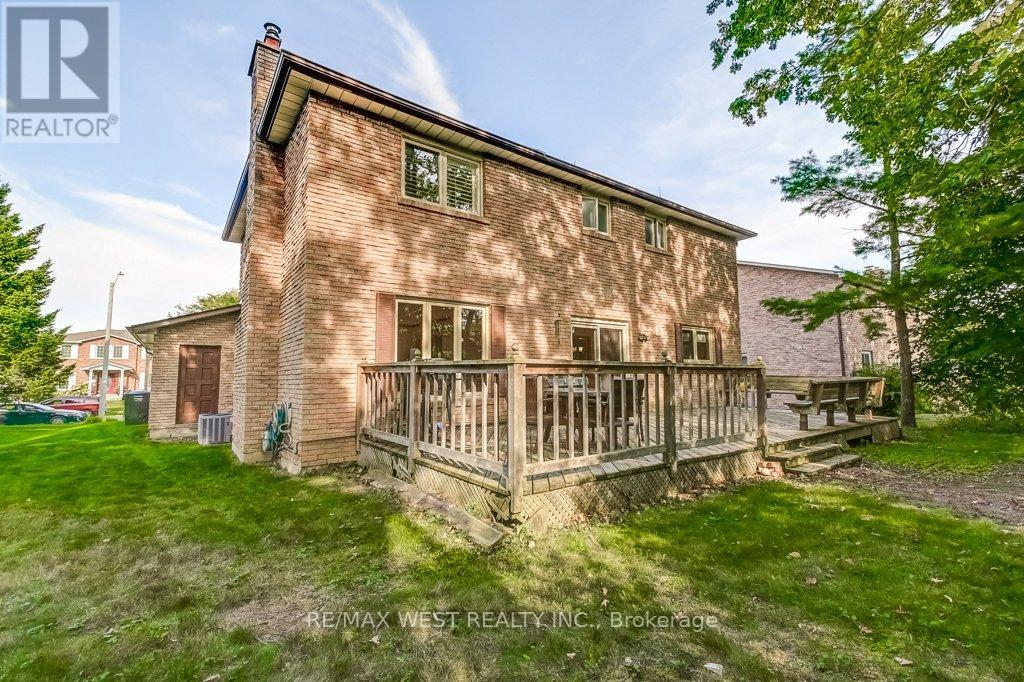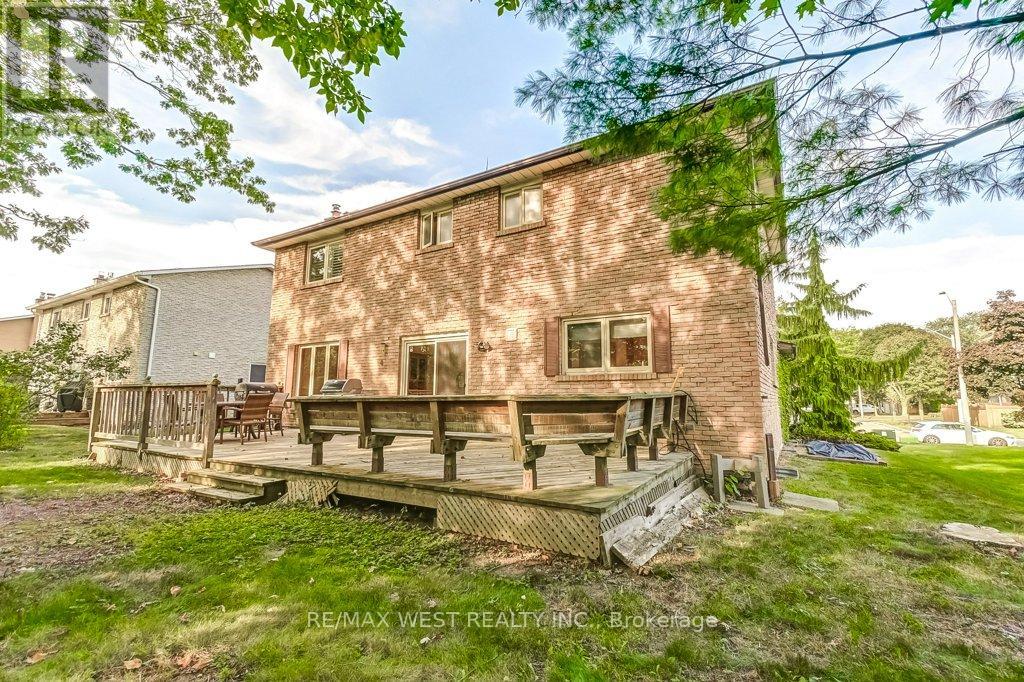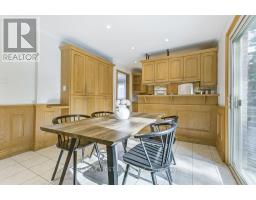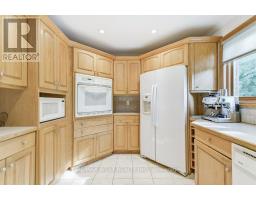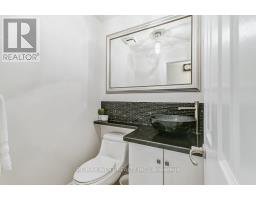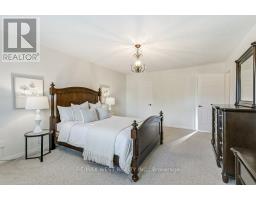817 Damien Way Mississauga, Ontario L5C 3C3
$1,588,000
Stunning 4-bedroom family home in coveted Huron Park community backing onto greenspace! Large eat-in kitchen offers breakfast area, pot lights and a walk-out to deck with private landscaped gardens. Sunken main floor family boasts wood-burning fireplace, wainscotting and built-in media centre. This functional main floor living space has an open concept living & dining room with newer wood floors and a convenient mud/laundry room. Primary bedroom retreat has a 5-piece ensuite and walk-in closet. Partially finished lower level with an L shaped recreation room and plenty of storage space offers a blank canvass to suit your own needs. Other notable features include 4spa baths, California shutters, main floor powder room and crown moulding. This home has been professionally painted in a neutral designer palette. Close proximity to excellent schools, community centre, Trillium Hospital, shopping, transit and the airport. **** EXTRAS **** Billiard table & equipment is negotiable. (id:50886)
Property Details
| MLS® Number | W10419874 |
| Property Type | Single Family |
| Community Name | Erindale |
| ParkingSpaceTotal | 6 |
Building
| BathroomTotal | 4 |
| BedroomsAboveGround | 4 |
| BedroomsTotal | 4 |
| Appliances | Garage Door Opener Remote(s), Oven - Built-in, Central Vacuum, Blinds, Cooktop, Dishwasher, Dryer, Garage Door Opener, Microwave, Oven, Refrigerator, Stove, Washer, Window Coverings |
| BasementDevelopment | Partially Finished |
| BasementType | N/a (partially Finished) |
| ConstructionStyleAttachment | Detached |
| CoolingType | Central Air Conditioning |
| ExteriorFinish | Brick |
| FireplacePresent | Yes |
| FireplaceTotal | 1 |
| FlooringType | Wood, Tile, Carpeted |
| FoundationType | Block |
| HalfBathTotal | 2 |
| HeatingFuel | Natural Gas |
| HeatingType | Forced Air |
| StoriesTotal | 2 |
| Type | House |
| UtilityWater | Municipal Water |
Parking
| Attached Garage |
Land
| Acreage | No |
| Sewer | Sanitary Sewer |
| SizeDepth | 112 Ft ,6 In |
| SizeFrontage | 67 Ft ,6 In |
| SizeIrregular | 67.54 X 112.5 Ft |
| SizeTotalText | 67.54 X 112.5 Ft |
Rooms
| Level | Type | Length | Width | Dimensions |
|---|---|---|---|---|
| Second Level | Primary Bedroom | 5.76 m | 3.96 m | 5.76 m x 3.96 m |
| Second Level | Bedroom | 4.08 m | 3.68 m | 4.08 m x 3.68 m |
| Second Level | Bedroom | 4.05 m | 3.68 m | 4.05 m x 3.68 m |
| Second Level | Bedroom | 3.91 m | 2.8 m | 3.91 m x 2.8 m |
| Lower Level | Recreational, Games Room | 11.47 m | 7.18 m | 11.47 m x 7.18 m |
| Main Level | Living Room | 5.43 m | 3.97 m | 5.43 m x 3.97 m |
| Main Level | Dining Room | 3.97 m | 3.18 m | 3.97 m x 3.18 m |
| Main Level | Kitchen | 4.18 m | 2.97 m | 4.18 m x 2.97 m |
| Main Level | Eating Area | 3.58 m | 3.38 m | 3.58 m x 3.38 m |
| Main Level | Family Room | 5.63 m | 4.03 m | 5.63 m x 4.03 m |
| Main Level | Mud Room | 2.48 m | 2 m | 2.48 m x 2 m |
https://www.realtor.ca/real-estate/27640709/817-damien-way-mississauga-erindale-erindale
Interested?
Contact us for more information
Luisa Piccirilli
Salesperson
2234 Bloor Street West, 104524
Toronto, Ontario M6S 1N6





