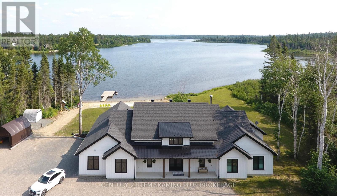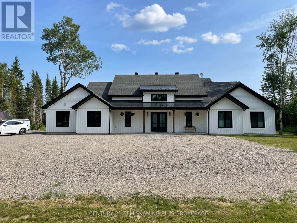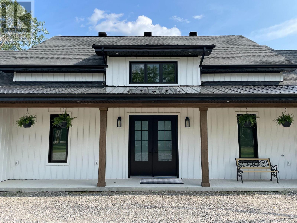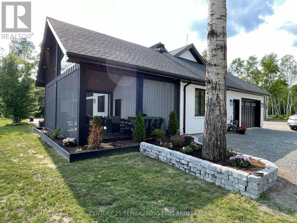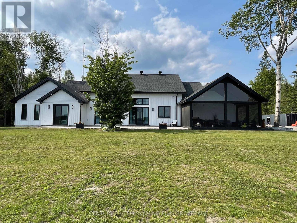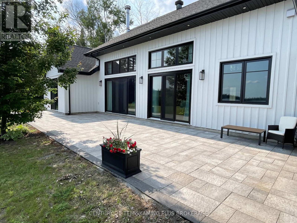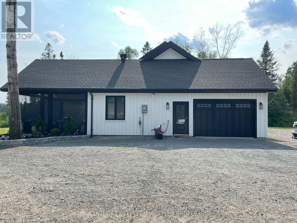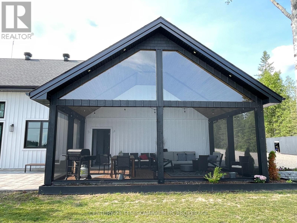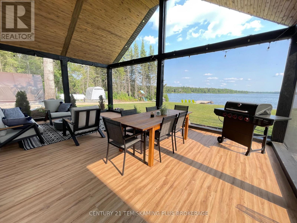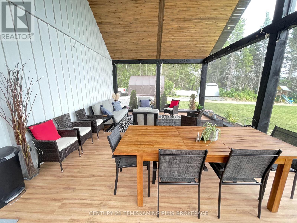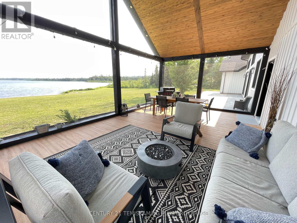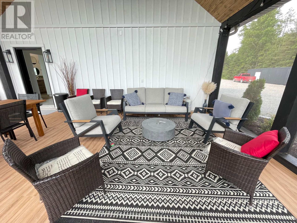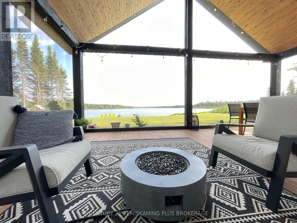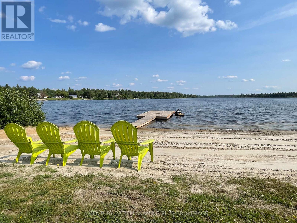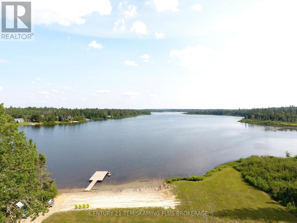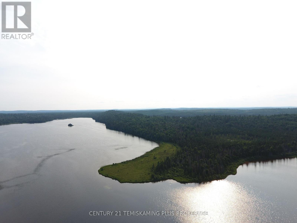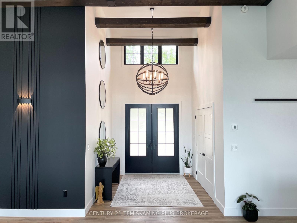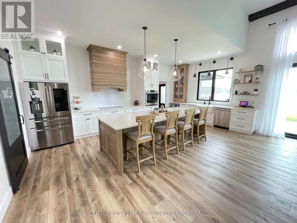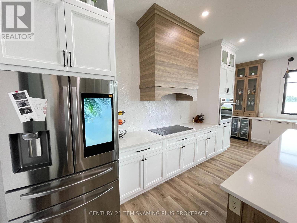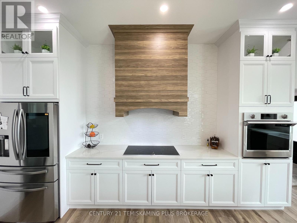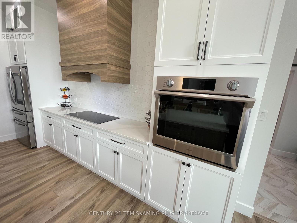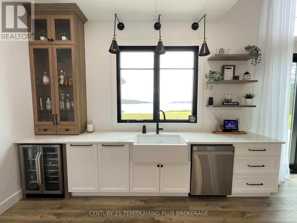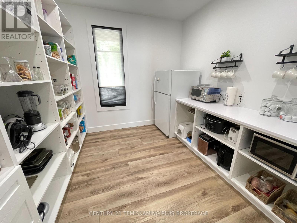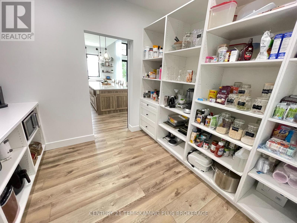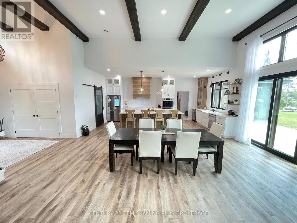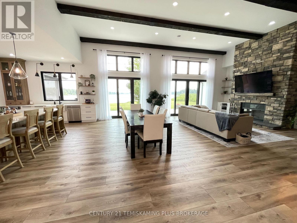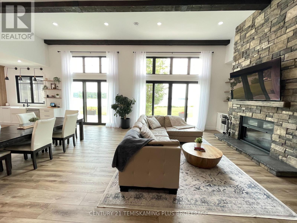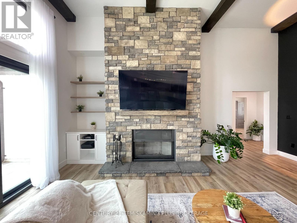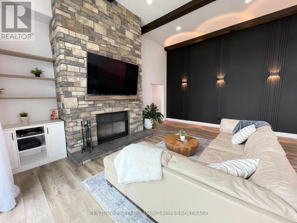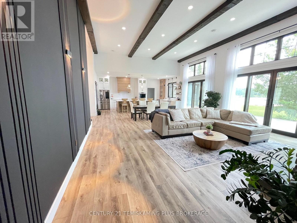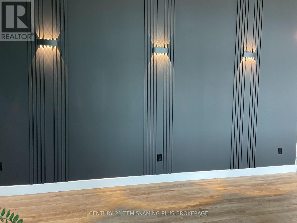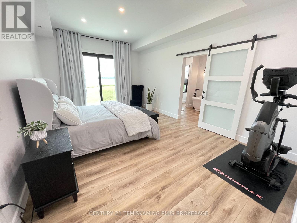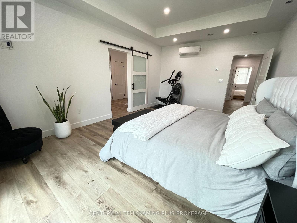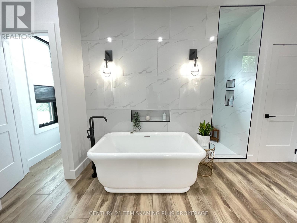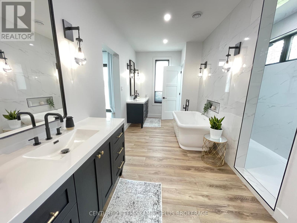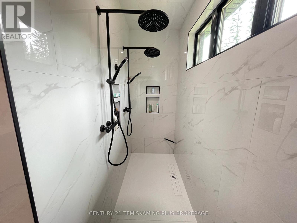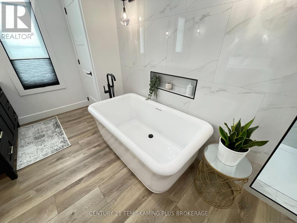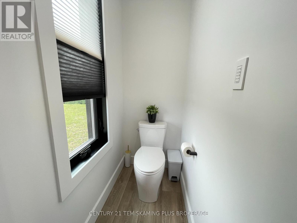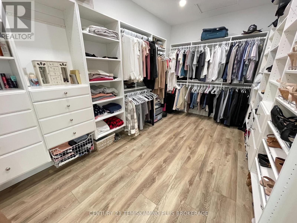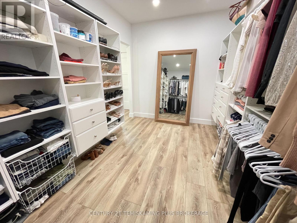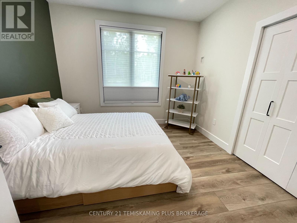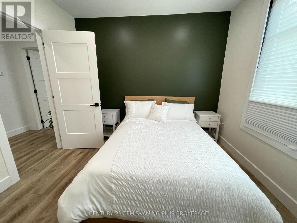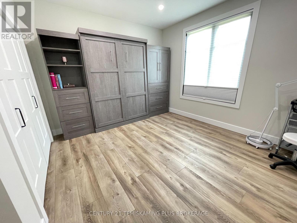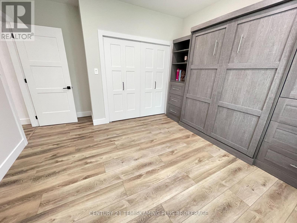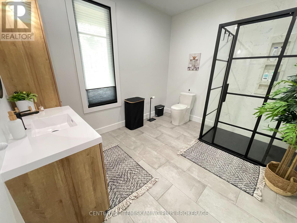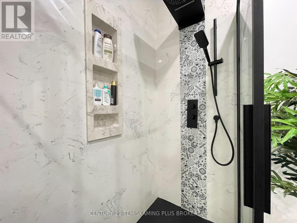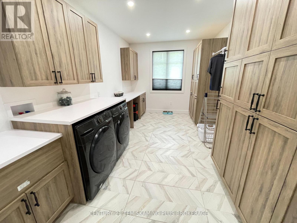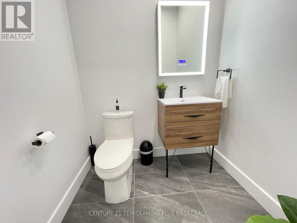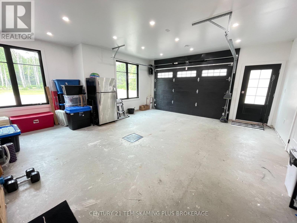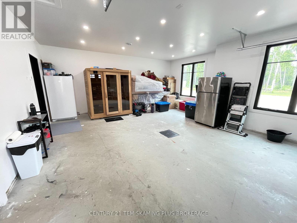8178 Pike Lake Road Hudson, Ontario P0J 1P0
$1,589,000
Luxurious 2,700+ sq ft executive home with over 250 feet of pristine frontage on beautiful Pike Lake! Custom-built in 2021 with exceptional craftsmanship and high-end finishes throughout, this home is a true retreat. Step into a grand foyer with soaring 16' ceilings and an abundance of natural light. A spacious mudroom off the attached heated garage offers a 2-piece bath, generous storage, an oversized laundry room, and access to the show stopping 16x25 screened-in gazebo with vaulted cedar ceilings and stunning lake views. The gourmet kitchen is an entertainers dream, featuring a large granite island, walk-in chefs pantry, abundant cabinetry, and a massive dining area. The living room is anchored by a dramatic 14' floor-to-ceiling brick wood-burning fireplace, perfect for cozy evenings. There are three generous bedrooms, including a spa-like primary suite with a luxurious soaker tub, double shower, dual sinks and massive walk-in closet. Even the guest bedrooms are designed to impress, one having a Murphy bed. There is also a sleek guest bathroom with custom-tiled glass shower modern cabinetry. Set on 1.85 acres with year-round paved road access, just 15 minutes from Temiskaming Shores, this exceptional property offers privacy, luxury, and lakeside living at its finest! (id:50886)
Property Details
| MLS® Number | T12295291 |
| Property Type | Single Family |
| Amenities Near By | Beach |
| Easement | Unknown |
| Equipment Type | Propane Tank |
| Features | Level Lot, Irregular Lot Size, Partially Cleared, Flat Site, Wheelchair Access |
| Parking Space Total | 10 |
| Rental Equipment Type | Propane Tank |
| Structure | Shed, Dock |
| View Type | View, Direct Water View |
| Water Front Type | Waterfront |
Building
| Bathroom Total | 3 |
| Bedrooms Above Ground | 3 |
| Bedrooms Total | 3 |
| Age | 0 To 5 Years |
| Appliances | Central Vacuum, Water Heater - Tankless, Dryer, Stove, Washer, Refrigerator |
| Architectural Style | Bungalow |
| Construction Style Attachment | Detached |
| Cooling Type | Wall Unit, Air Exchanger |
| Exterior Finish | Wood |
| Fireplace Present | Yes |
| Fireplace Total | 1 |
| Fireplace Type | Woodstove |
| Foundation Type | Slab |
| Half Bath Total | 1 |
| Heating Fuel | Natural Gas |
| Heating Type | Radiant Heat |
| Stories Total | 1 |
| Size Interior | 2,500 - 3,000 Ft2 |
| Type | House |
| Utility Water | Drilled Well |
Parking
| Attached Garage | |
| Garage |
Land
| Access Type | Private Docking |
| Acreage | No |
| Land Amenities | Beach |
| Sewer | Septic System |
| Size Depth | 298 Ft |
| Size Frontage | 235 Ft |
| Size Irregular | 235 X 298 Ft ; Lot Size Irregular |
| Size Total Text | 235 X 298 Ft ; Lot Size Irregular|1/2 - 1.99 Acres |
| Zoning Description | Gr |
Rooms
| Level | Type | Length | Width | Dimensions |
|---|---|---|---|---|
| Main Level | Foyer | 3.2 m | 2.59 m | 3.2 m x 2.59 m |
| Main Level | Laundry Room | 4.72 m | 2.89 m | 4.72 m x 2.89 m |
| Main Level | Utility Room | 1.67 m | 3.04 m | 1.67 m x 3.04 m |
| Main Level | Kitchen | 3.96 m | 6.7 m | 3.96 m x 6.7 m |
| Main Level | Dining Room | 3.96 m | 6.7 m | 3.96 m x 6.7 m |
| Main Level | Living Room | 4.57 m | 6.7 m | 4.57 m x 6.7 m |
| Main Level | Pantry | 3.04 m | 3.04 m | 3.04 m x 3.04 m |
| Main Level | Mud Room | 4.87 m | 2.28 m | 4.87 m x 2.28 m |
| Main Level | Primary Bedroom | 5.79 m | 3.81 m | 5.79 m x 3.81 m |
| Main Level | Other | 2.59 m | 4.41 m | 2.59 m x 4.41 m |
| Main Level | Bedroom 2 | 4.26 m | 3.65 m | 4.26 m x 3.65 m |
| Main Level | Bedroom 3 | 3.35 m | 3.35 m | 3.35 m x 3.35 m |
Utilities
| Electricity | Installed |
https://www.realtor.ca/real-estate/28628030/8178-pike-lake-road-hudson
Contact Us
Contact us for more information
Daniel Goudreault
Salesperson
19 Paget St. S.
New Liskeard, Ontario P0J 1P0
(705) 647-8148

