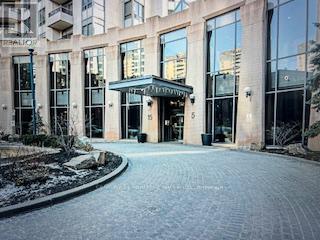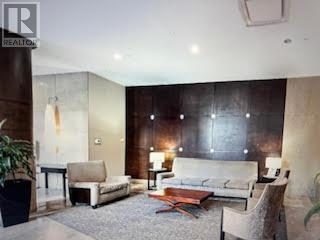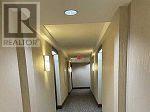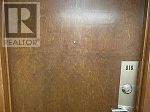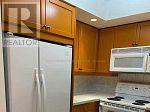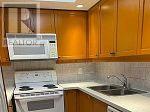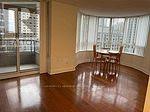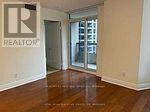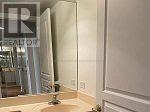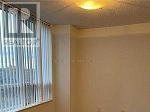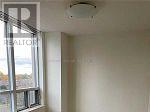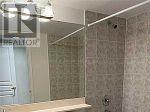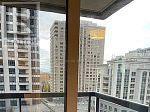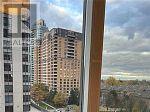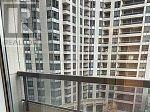818 - 15 Northtown Way Toronto, Ontario M2N 7A2
2 Bedroom
2 Bathroom
800 - 899 ft2
Central Air Conditioning
Forced Air
$3,000 Monthly
Spacious northeast facing suite at North York, featuring ***over 800 Sq ft of living space*** with9ft high ceilings*** . Efficient layout with hardwood flooring throughout. Airy living / dinning areas full of natural light. Very nice NE views from windows and balcony. Gourmet kitchen.Commodious master bedroom and second bedroom. Building amenities include 24hr concierge, indoor pool, gym, party, media, visitor parking,and more. Steps to subway, restaurant and fast foods, and Metro, ***2 parking included!***all utilities are included (id:50886)
Property Details
| MLS® Number | C12227966 |
| Property Type | Single Family |
| Community Name | Willowdale East |
| Community Features | Pets Not Allowed |
| Features | Balcony |
| Parking Space Total | 2 |
Building
| Bathroom Total | 2 |
| Bedrooms Above Ground | 2 |
| Bedrooms Total | 2 |
| Appliances | Oven - Built-in, Dishwasher, Dryer, Microwave, Stove, Washer, Refrigerator |
| Basement Type | None |
| Cooling Type | Central Air Conditioning |
| Exterior Finish | Concrete |
| Flooring Type | Hardwood, Ceramic, Carpeted |
| Heating Fuel | Natural Gas |
| Heating Type | Forced Air |
| Size Interior | 800 - 899 Ft2 |
| Type | Apartment |
Parking
| Underground | |
| Garage |
Land
| Acreage | No |
Rooms
| Level | Type | Length | Width | Dimensions |
|---|---|---|---|---|
| Ground Level | Living Room | 3.36 m | 5.2 m | 3.36 m x 5.2 m |
| Ground Level | Dining Room | 3.36 m | 5.2 m | 3.36 m x 5.2 m |
| Ground Level | Kitchen | 2.45 m | 2.45 m | 2.45 m x 2.45 m |
| Ground Level | Primary Bedroom | 2.78 m | 3.67 m | 2.78 m x 3.67 m |
| Ground Level | Bedroom 2 | 3.36 m | 2.45 m | 3.36 m x 2.45 m |
Contact Us
Contact us for more information
Mahmood Kalantary
Salesperson
Century 21 Heritage Group Ltd.
7330 Yonge Street #116
Thornhill, Ontario L4J 7Y7
7330 Yonge Street #116
Thornhill, Ontario L4J 7Y7
(905) 764-7111
(905) 764-1274
www.homesbyheritage.ca/

