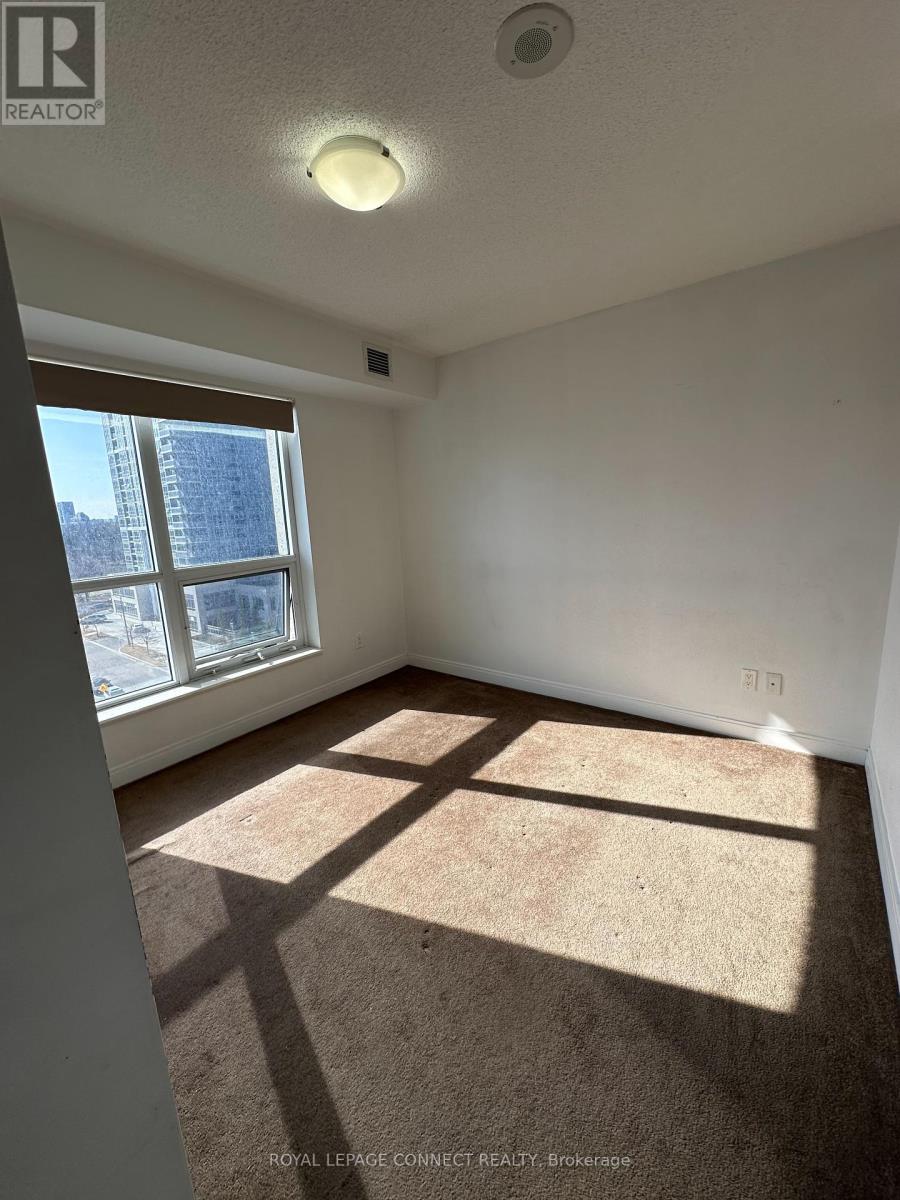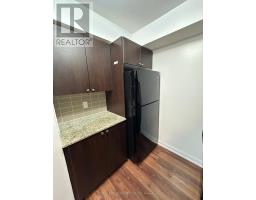818 - 181 Village Green Square Toronto, Ontario M1S 0K6
2 Bedroom
1 Bathroom
600 - 699 ft2
Central Air Conditioning
Forced Air
$2,300 Monthly
Beautiful 2 Bedroom Unit With Functional Layout, No Wasted Space With Modern Design. Luxury Tridel Building, Ventus 2 At Metrograte, Conveniently Located At Kennedy & Hyw 401. Close To All Amenities, Parks & Shopping Malls Such As Kennedy Commons, Scarborough Town Centre, Centennial College, UTSC & Much More. (id:50886)
Property Details
| MLS® Number | E12036089 |
| Property Type | Single Family |
| Neigbourhood | Scarborough |
| Community Name | Agincourt South-Malvern West |
| Community Features | Pets Not Allowed |
| Features | Balcony |
| Parking Space Total | 1 |
Building
| Bathroom Total | 1 |
| Bedrooms Above Ground | 2 |
| Bedrooms Total | 2 |
| Amenities | Security/concierge, Exercise Centre, Party Room, Visitor Parking |
| Appliances | Cooktop, Dishwasher, Dryer, Microwave, Oven, Washer, Window Coverings, Refrigerator |
| Cooling Type | Central Air Conditioning |
| Exterior Finish | Concrete |
| Flooring Type | Laminate |
| Heating Fuel | Natural Gas |
| Heating Type | Forced Air |
| Size Interior | 600 - 699 Ft2 |
| Type | Apartment |
Parking
| Underground | |
| Garage |
Land
| Acreage | No |
Rooms
| Level | Type | Length | Width | Dimensions |
|---|---|---|---|---|
| Main Level | Living Room | 5.73 m | 3.03 m | 5.73 m x 3.03 m |
| Main Level | Dining Room | 5.73 m | 3.03 m | 5.73 m x 3.03 m |
| Main Level | Kitchen | 2.81 m | 2.3 m | 2.81 m x 2.3 m |
| Main Level | Primary Bedroom | 3.08 m | 2.81 m | 3.08 m x 2.81 m |
| Main Level | Bedroom 2 | 2.92 m | 2.73 m | 2.92 m x 2.73 m |
Contact Us
Contact us for more information
Pam Kouhi-Aliabadi
Broker
Royal LePage Connect Realty
4525 Kingston Rd Unit 2202
Toronto, Ontario M1E 2P1
4525 Kingston Rd Unit 2202
Toronto, Ontario M1E 2P1
(416) 284-4751
(416) 284-6343
www.royallepageconnect.com





















