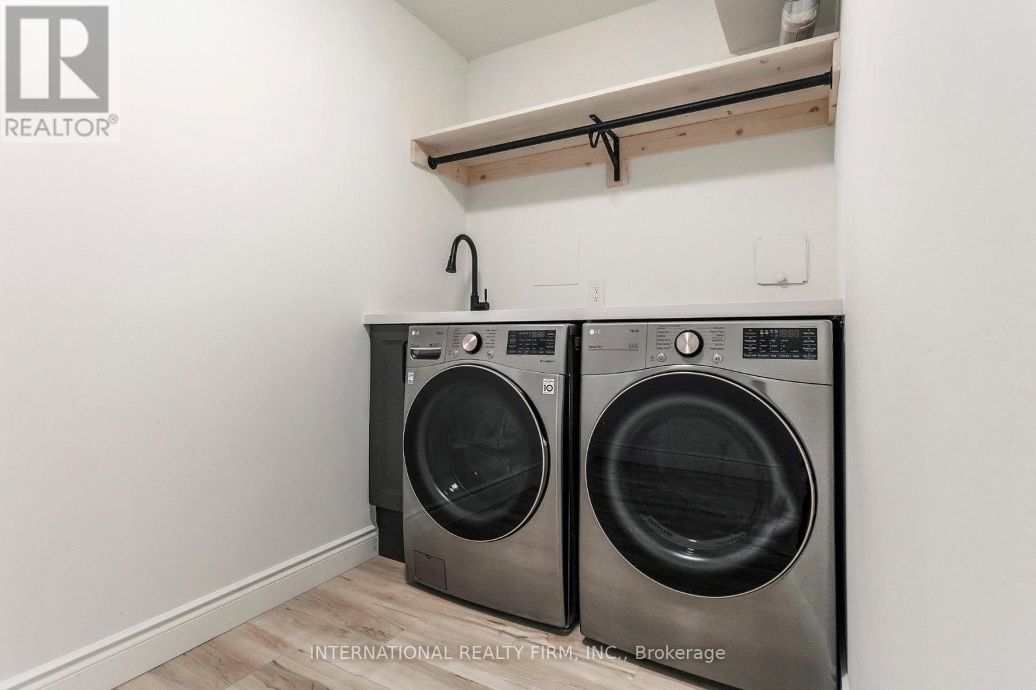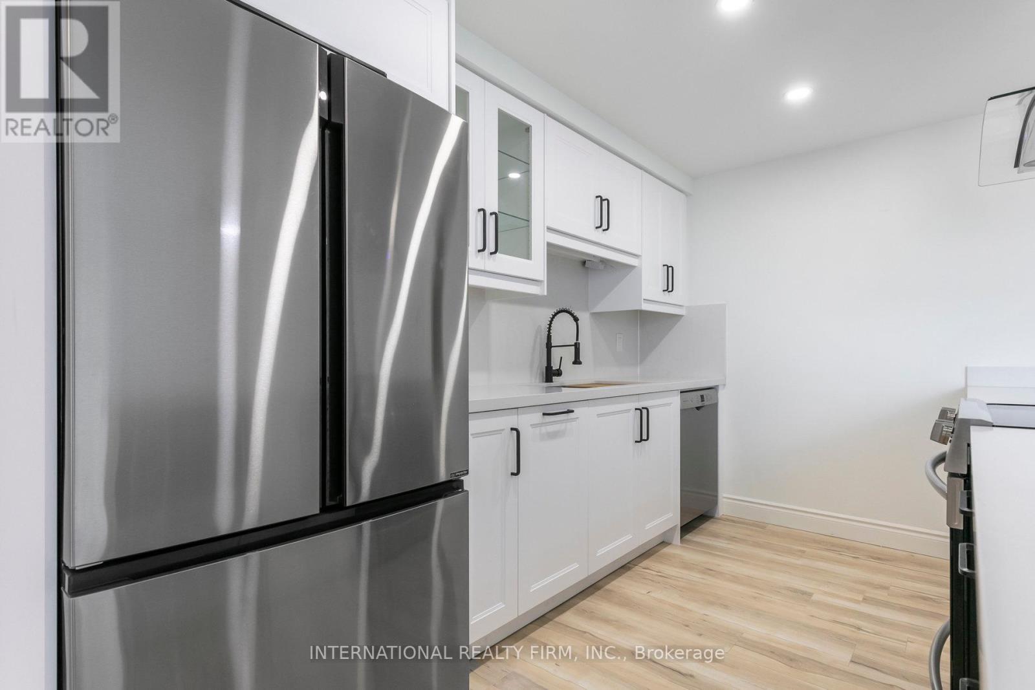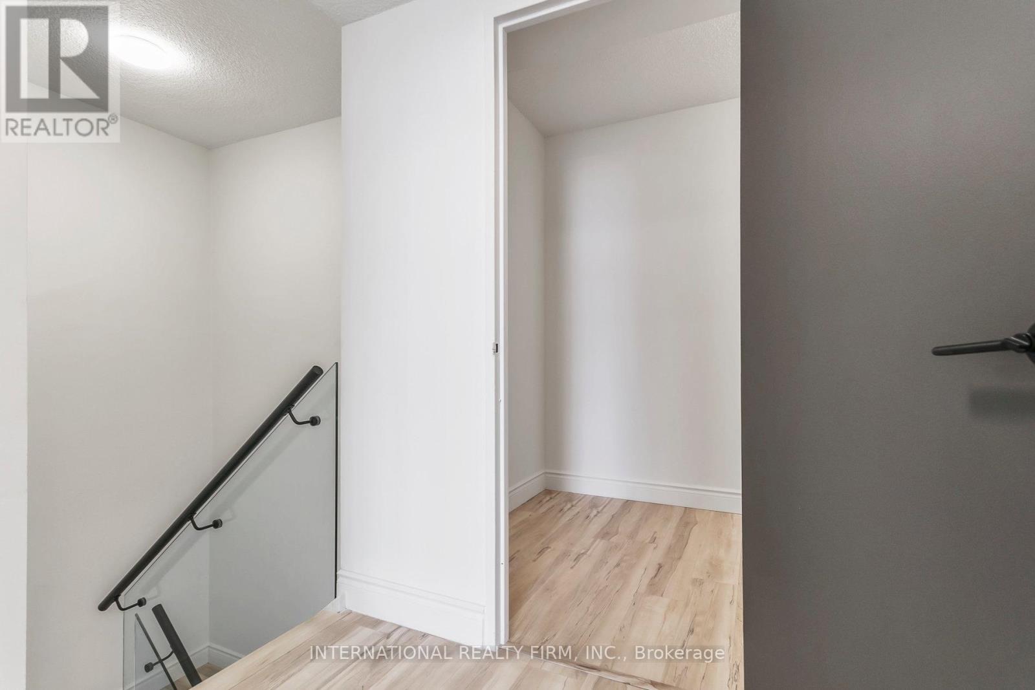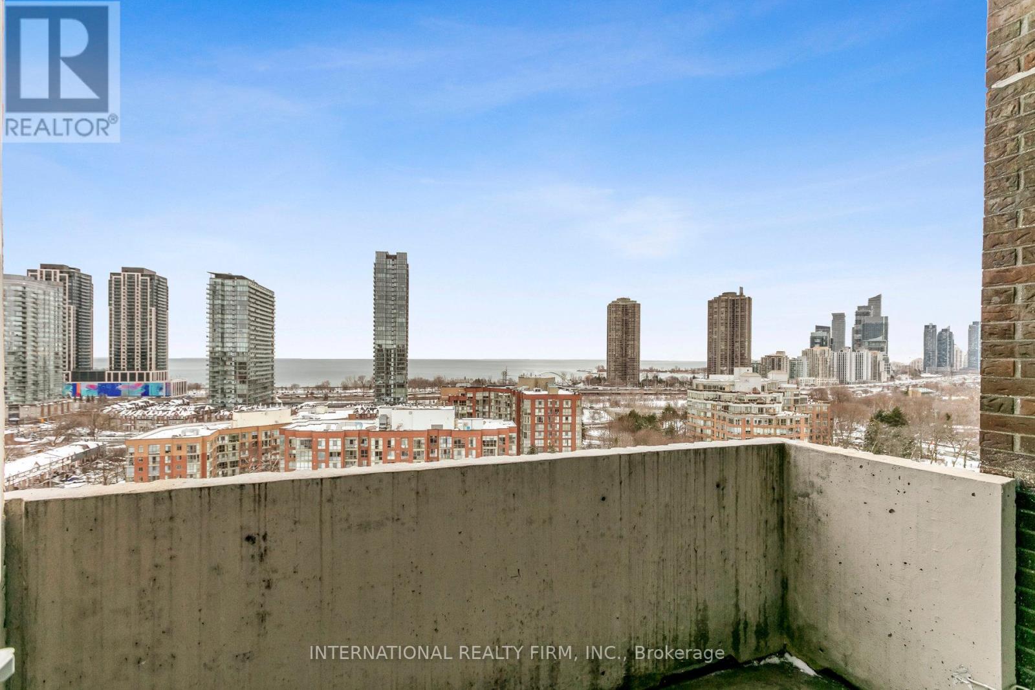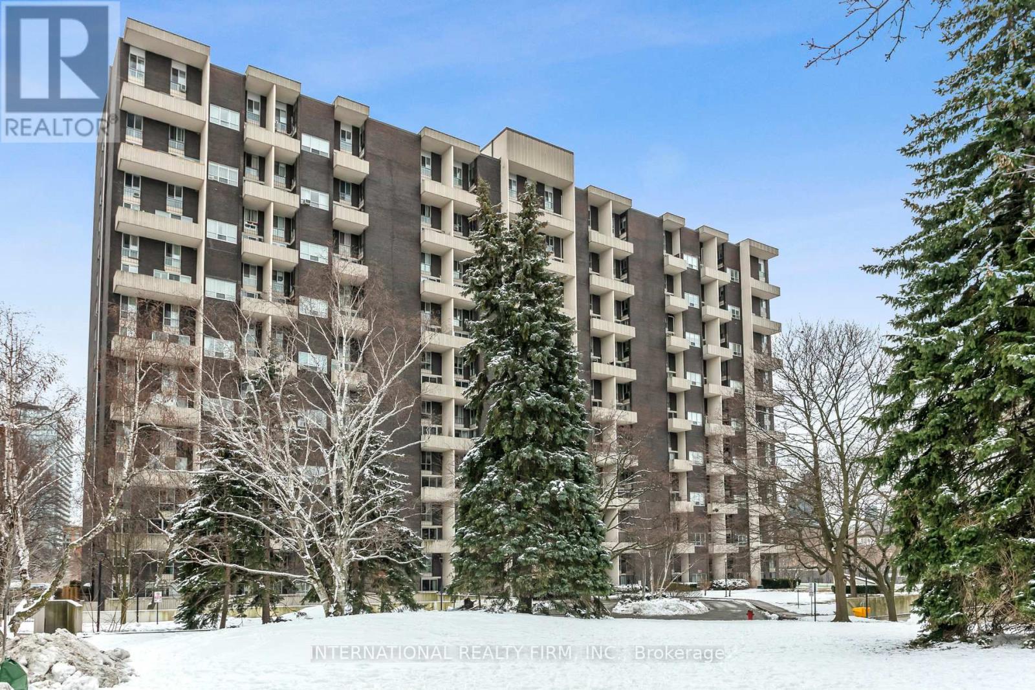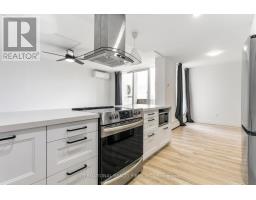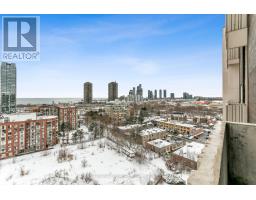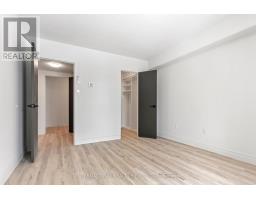818 - 60 Southport Street Toronto, Ontario M6S 3N4
$779,900Maintenance, Heat, Electricity, Water, Common Area Maintenance, Insurance, Parking, Cable TV
$949.83 Monthly
Maintenance, Heat, Electricity, Water, Common Area Maintenance, Insurance, Parking, Cable TV
$949.83 MonthlyA Rare Opportunity in High Park-Swansea! Experience luxury living in this stunning, fully remodeled two-storey suite, perfectly nestled in the prestigious High Park-Swansea neighborhood. Renovated in 2023, this south-facing masterpiece offers panoramic views of Lake Ontario and the downtown skyline from an expansive private balcony-your personal oasis above the city. Step inside to an open, sunlit layout designed for both style and comfort. The gourmet kitchen is a showstopper, featuring a massive 10-foot island, custom quartz finishes, and ample storage for all your culinary needs. The spa-like bathroom is adorned with exquisite Italian porcelain tiles and a floating vanity, while the chic laundry room boasts premium LG appliances to elevate everyday living. Every detail has been thoughtfully curated, from the luxury vinyl plank flooring to the sleek glass railings. A state-of-the-art ductless mini-split heat pump (installed in 2023) ensures year-round climate control, while all-inclusive utilities add to the seamless convenience. Just steps from the lush greenery of High Park, this home offers the perfect blend of urban sophistication and natural beauty. Imagine unwinding on your balcony, soaking in breathtaking views of Lake Ontario a rare lifestyle opportunity you won't want to miss. Make this extraordinary suite your next home! **EXTRAS** option to easily create a 3rd bedroom by constructing a wall with a door in it next to the kitchen (id:50886)
Property Details
| MLS® Number | W11917407 |
| Property Type | Single Family |
| Community Name | High Park-Swansea |
| Amenities Near By | Park, Schools |
| Community Features | Pet Restrictions |
| Features | Balcony, Carpet Free, Sauna |
| Parking Space Total | 1 |
| Structure | Tennis Court |
Building
| Bathroom Total | 1 |
| Bedrooms Above Ground | 2 |
| Bedrooms Below Ground | 1 |
| Bedrooms Total | 3 |
| Amenities | Recreation Centre, Exercise Centre, Party Room, Visitor Parking |
| Appliances | Dishwasher, Dryer, Microwave, Refrigerator, Stove, Washer |
| Exterior Finish | Brick |
| Heating Fuel | Electric |
| Heating Type | Heat Pump |
| Stories Total | 2 |
| Size Interior | 1,000 - 1,199 Ft2 |
| Type | Apartment |
Parking
| Underground |
Land
| Acreage | No |
| Land Amenities | Park, Schools |
Rooms
| Level | Type | Length | Width | Dimensions |
|---|---|---|---|---|
| Second Level | Primary Bedroom | 4.29 m | 3.35 m | 4.29 m x 3.35 m |
| Second Level | Bedroom | 5.24 m | 2.72 m | 5.24 m x 2.72 m |
| Second Level | Laundry Room | 3.43 m | 1.57 m | 3.43 m x 1.57 m |
| Main Level | Family Room | 6.1 m | 3.1 m | 6.1 m x 3.1 m |
| Main Level | Dining Room | 3.43 m | 2.74 m | 3.43 m x 2.74 m |
| Main Level | Kitchen | 3.35 m | 3.02 m | 3.35 m x 3.02 m |
Contact Us
Contact us for more information
Marie Tsai
Salesperson
(647) 829-7761
2 Sheppard Avenue East, 20th Floor
Toronto, Ontario M2N 5Y7
(647) 494-8012
(289) 475-5524
www.internationalrealtyfirm.com/












