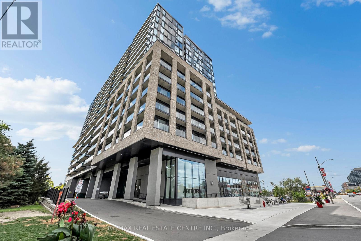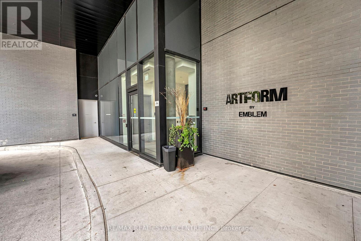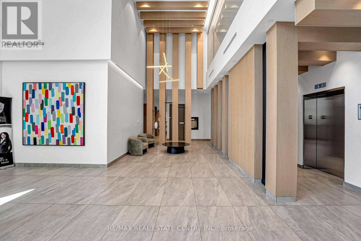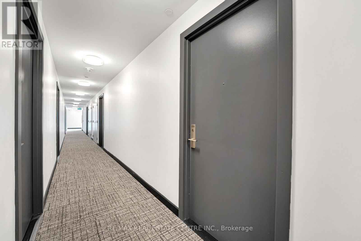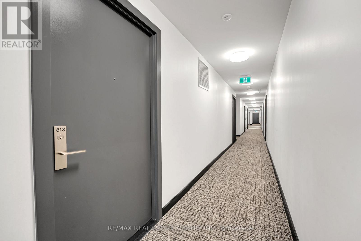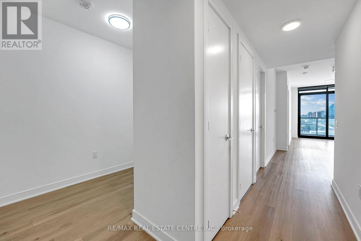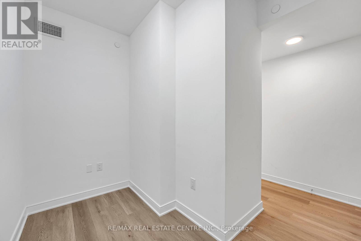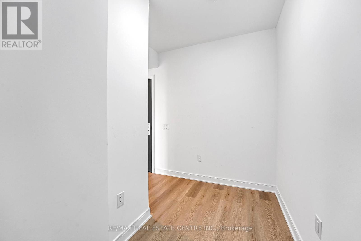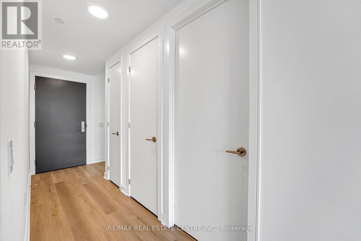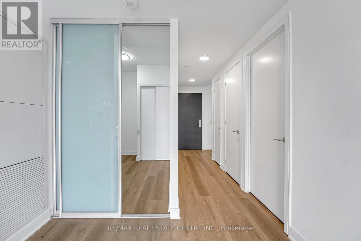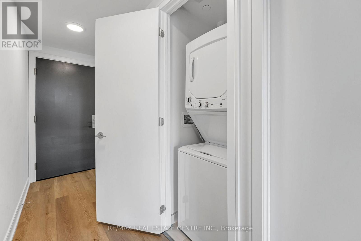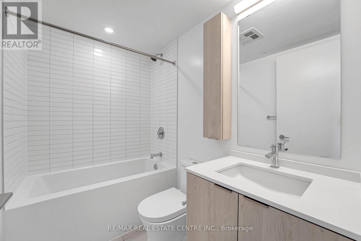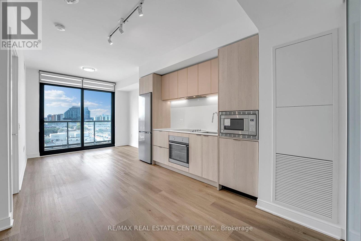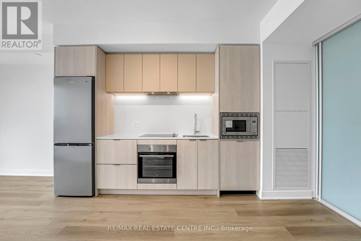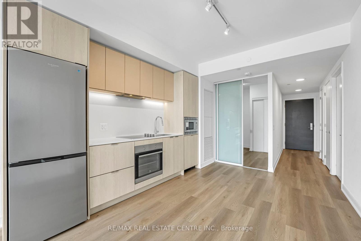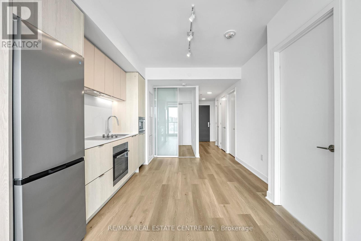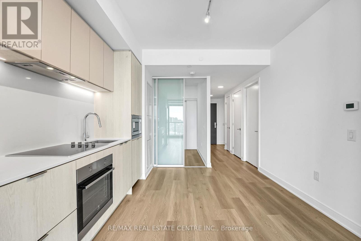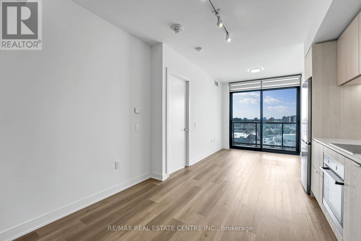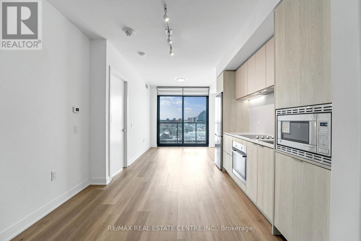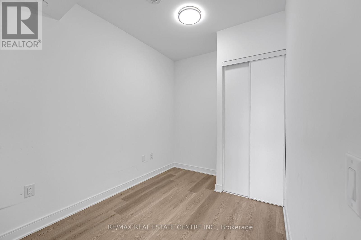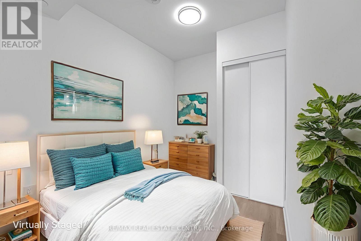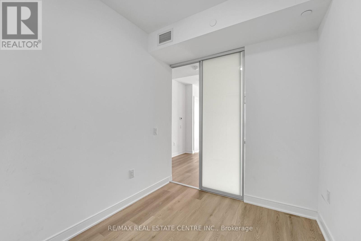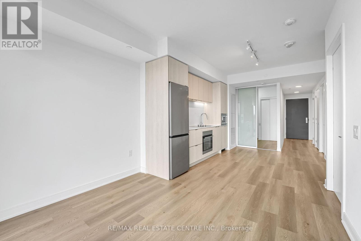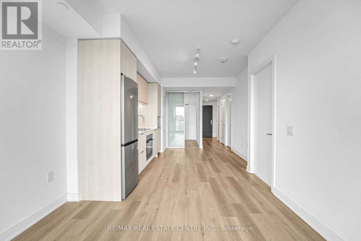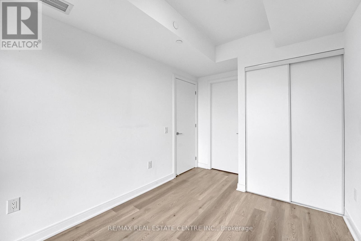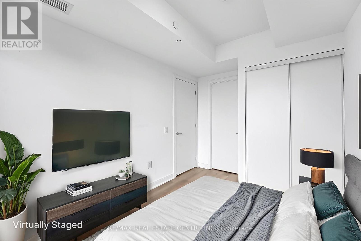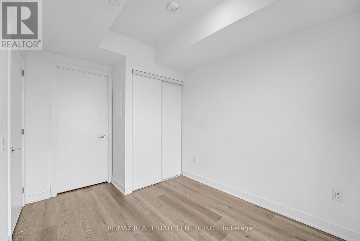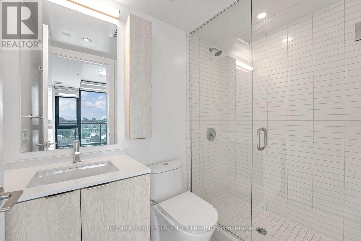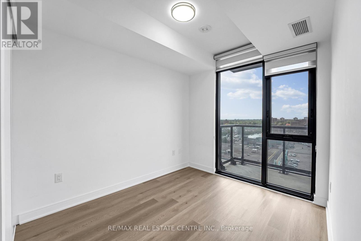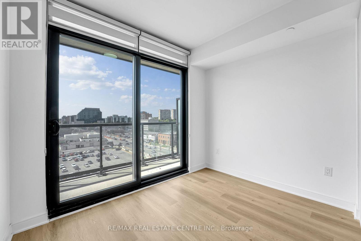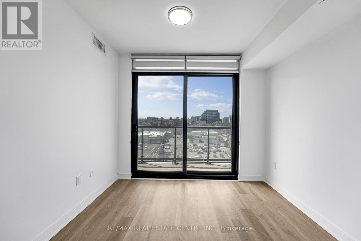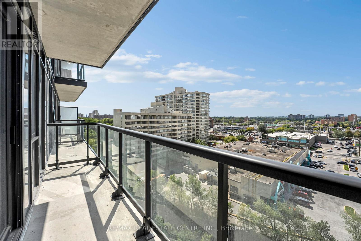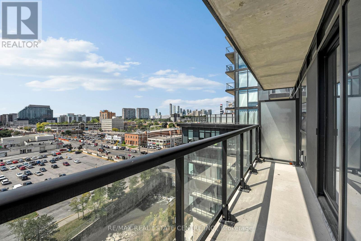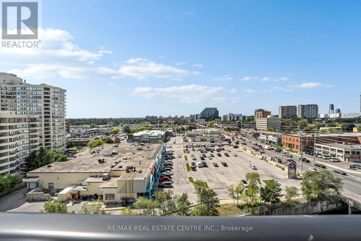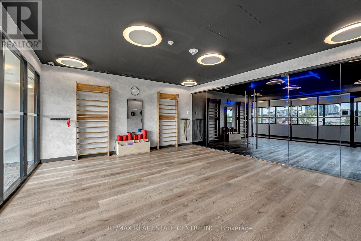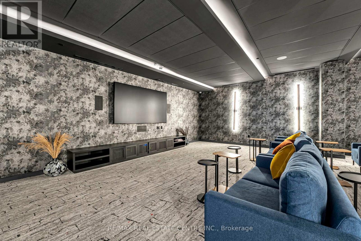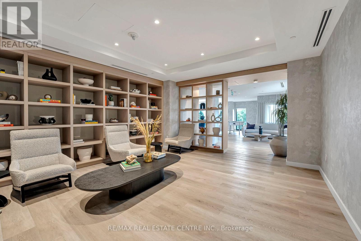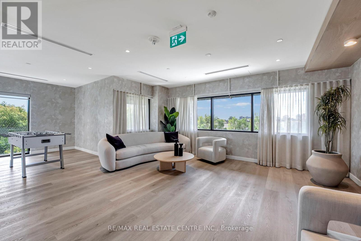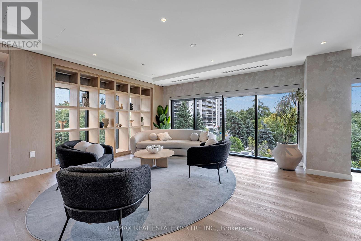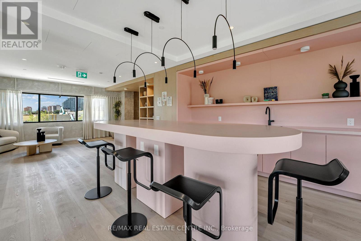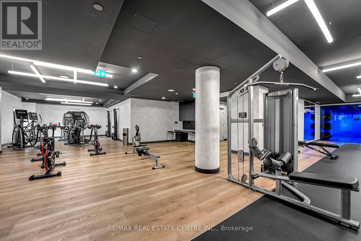818 - 86 Dundas Street E Mississauga, Ontario L5A 0B1
$2,650 Monthly
Welcome to Artform Condos by Emblem, a modern and stylish building located in the vibrant Cooksville community of Mississauga. This stunning 2-bedroom + den, 2-bathroom suite offers contemporary living with an open-concept layout, 9-ft ceilings, and floor-to-ceiling windows that fill the space with natural light. The upgraded kitchen features sleek stainless steel appliances, quartz countertops, and ample storage, flowing seamlessly into the living and dining area with access to a private south-facing balcony perfect for enjoying unobstructed views. The versatile den makes an ideal home office, play area, or nursery, while both bedrooms are generously sized with plenty of closet space. The primary bedroom includes its own ensuite for added convenience. This carpet-free home boasts stylish light vinyl flooring, new light fixtures, and modern finishes throughout. Included with the unit are 1 underground parking space and 1 locker for extra storage. Artform Condos offers residents an array of amenities including a 24-hour concierge, fitness centre, party room, outdoor terrace with BBQs, and more. Located just steps from the future LRT/BRT, minutes to Square One, Sheridan College, UTM, Cooksville GO, and major highways, this location combines luxury with exceptional convenience. Don't miss the chance to rent this nearly new condo in one of Mississaugas most sought-after communities! (id:50886)
Property Details
| MLS® Number | W12391685 |
| Property Type | Single Family |
| Community Name | Cooksville |
| Amenities Near By | Public Transit, Place Of Worship, Schools, Hospital |
| Community Features | Pet Restrictions |
| Features | Balcony, Carpet Free, In Suite Laundry |
| Parking Space Total | 1 |
Building
| Bathroom Total | 2 |
| Bedrooms Above Ground | 2 |
| Bedrooms Below Ground | 1 |
| Bedrooms Total | 3 |
| Age | 0 To 5 Years |
| Amenities | Security/concierge, Exercise Centre, Party Room, Storage - Locker |
| Appliances | Cooktop, Dishwasher, Dryer, Microwave, Stove, Washer, Window Coverings, Refrigerator |
| Cooling Type | Central Air Conditioning |
| Exterior Finish | Concrete |
| Flooring Type | Vinyl |
| Heating Fuel | Natural Gas |
| Heating Type | Forced Air |
| Size Interior | 700 - 799 Ft2 |
| Type | Apartment |
Parking
| Underground | |
| Garage |
Land
| Acreage | No |
| Land Amenities | Public Transit, Place Of Worship, Schools, Hospital |
Rooms
| Level | Type | Length | Width | Dimensions |
|---|---|---|---|---|
| Flat | Living Room | 2.72 m | 3.17 m | 2.72 m x 3.17 m |
| Flat | Dining Room | 3.63 m | 3.29 m | 3.63 m x 3.29 m |
| Flat | Kitchen | 3.63 m | 3.29 m | 3.63 m x 3.29 m |
| Flat | Primary Bedroom | 3.05 m | 2.65 m | 3.05 m x 2.65 m |
| Flat | Bedroom 2 | 2.32 m | 2.32 m | 2.32 m x 2.32 m |
| Flat | Den | 3.08 m | 1.58 m | 3.08 m x 1.58 m |
https://www.realtor.ca/real-estate/28836867/818-86-dundas-street-e-mississauga-cooksville-cooksville
Contact Us
Contact us for more information
Vinny Kalsi
Salesperson
www.vinnykalsi.com/
2 County Court Blvd. Ste 150
Brampton, Ontario L6W 3W8
(905) 456-1177
(905) 456-1107
www.remaxcentre.ca/

