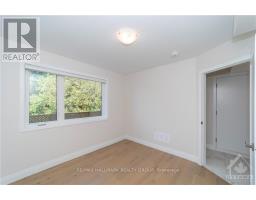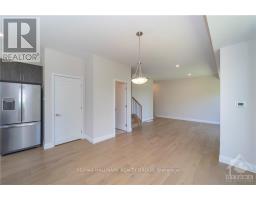818 Star Ottawa, Ontario K2L 1W2
$609,900Maintenance, Parcel of Tied Land
$200 Monthly
Maintenance, Parcel of Tied Land
$200 MonthlyDiscover tranquility in this charming townhome nestled on a serene, quiet street. Welcome to a home that seamlessly blends practicality & style. Step into a modern living space that embodies both convenience & comfort. The thoughtful layout maximizes space & functionality, creating a harmonious atmosphere. Boasting 3 bedrooms, a den & 3 bathrooms, this home is a perfectly designed space. Enjoy the calming influence of west-facing sunshine streaming in, creating a warm & inviting ambiance. Sleek & contemporary finishes add a touch of sophistication, while the kitchen takes centre stage, it's designed with practicality in mind. The open-concept living/dining area provides a versatile space for both relaxation & entertainment. Conveniently located near amenities such as Starbucks, Farmboy & T&T Grocery (soon), this townhome invites you to experience a peaceful & stylish lifestyle. Your perfect home awaits!, Flooring: Hardwood, Flooring: Ceramic (id:50886)
Property Details
| MLS® Number | X9515027 |
| Property Type | Single Family |
| Neigbourhood | Hazeldean |
| Community Name | 9002 - Kanata - Katimavik |
| AmenitiesNearBy | Public Transit, Park |
| ParkingSpaceTotal | 2 |
Building
| BathroomTotal | 3 |
| BedroomsAboveGround | 3 |
| BedroomsTotal | 3 |
| Appliances | Dishwasher, Dryer, Hood Fan, Microwave, Refrigerator, Stove, Washer |
| ConstructionStyleAttachment | Attached |
| CoolingType | Central Air Conditioning, Air Exchanger |
| ExteriorFinish | Vinyl Siding, Stone |
| FoundationType | Concrete |
| HalfBathTotal | 1 |
| HeatingFuel | Natural Gas |
| HeatingType | Forced Air |
| StoriesTotal | 3 |
| SizeInterior | 1499.9875 - 1999.983 Sqft |
| Type | Row / Townhouse |
| UtilityWater | Municipal Water |
Parking
| Attached Garage | |
| Inside Entry |
Land
| Acreage | No |
| LandAmenities | Public Transit, Park |
| Sewer | Sanitary Sewer |
| SizeDepth | 36 Ft ,10 In |
| SizeFrontage | 28 Ft ,10 In |
| SizeIrregular | 28.9 X 36.9 Ft ; 0 |
| SizeTotalText | 28.9 X 36.9 Ft ; 0 |
| ZoningDescription | R3b |
Rooms
| Level | Type | Length | Width | Dimensions |
|---|---|---|---|---|
| Second Level | Kitchen | 4.19 m | 3.47 m | 4.19 m x 3.47 m |
| Second Level | Living Room | 4.34 m | 4.47 m | 4.34 m x 4.47 m |
| Second Level | Bathroom | 1.54 m | 1.47 m | 1.54 m x 1.47 m |
| Second Level | Dining Room | 3.25 m | 2.74 m | 3.25 m x 2.74 m |
| Third Level | Bedroom | 3.25 m | 2.71 m | 3.25 m x 2.71 m |
| Third Level | Bathroom | 3.22 m | 1.49 m | 3.22 m x 1.49 m |
| Third Level | Primary Bedroom | 3.7 m | 3.5 m | 3.7 m x 3.5 m |
| Third Level | Bathroom | 2.64 m | 1.47 m | 2.64 m x 1.47 m |
| Third Level | Bedroom | 2.89 m | 2.89 m | 2.89 m x 2.89 m |
| Main Level | Foyer | 6.93 m | 1.49 m | 6.93 m x 1.49 m |
| Main Level | Den | 3.14 m | 3.04 m | 3.14 m x 3.04 m |
Utilities
| Cable | Installed |
| Sewer | Installed |
https://www.realtor.ca/real-estate/26465881/818-star-ottawa-9002-kanata-katimavik
Interested?
Contact us for more information
Shawn Henderson
Salesperson
610 Bronson Avenue
Ottawa, Ontario K1S 4E6

































