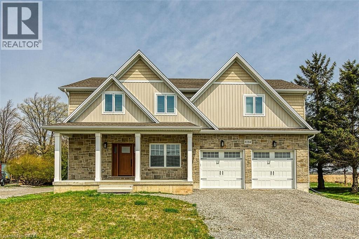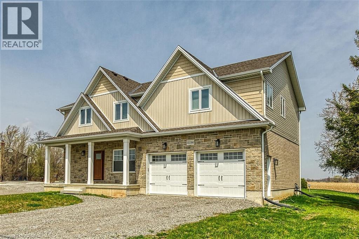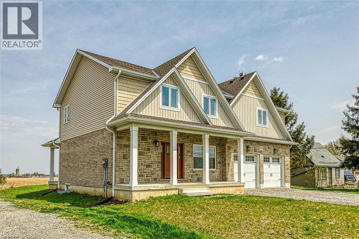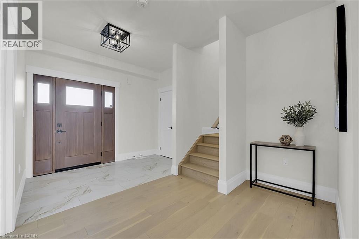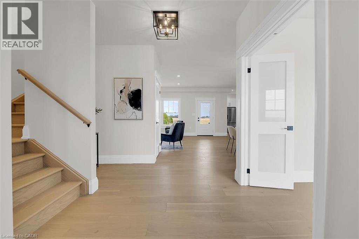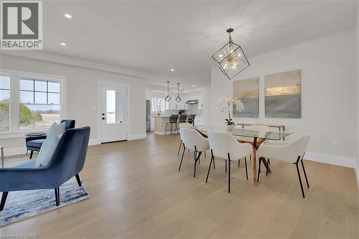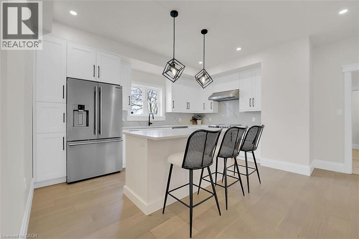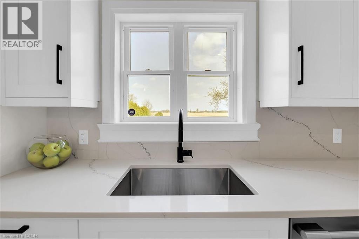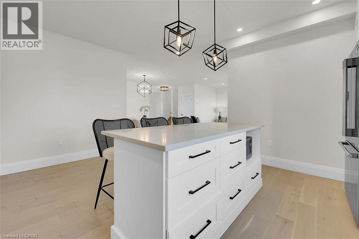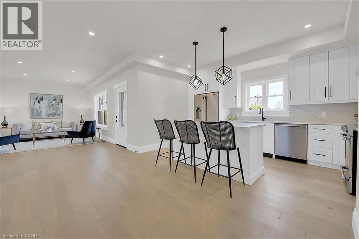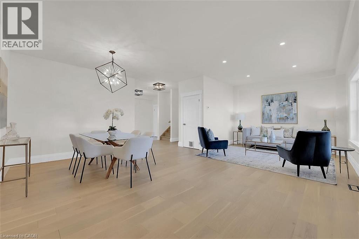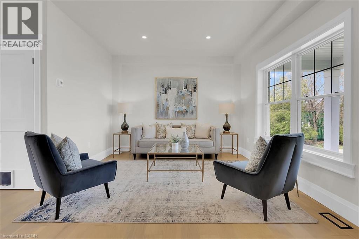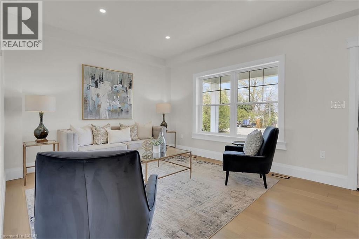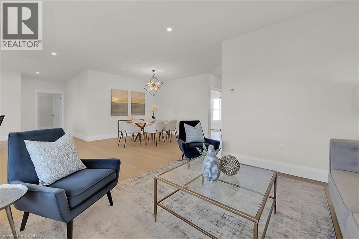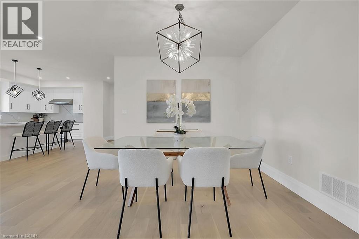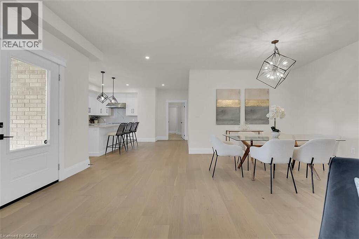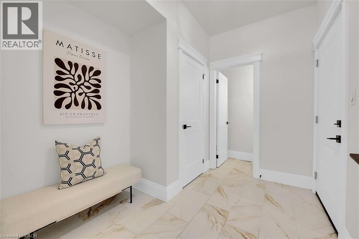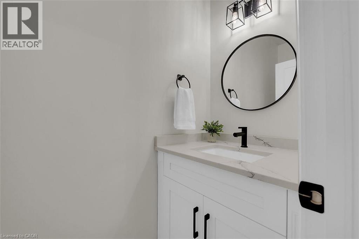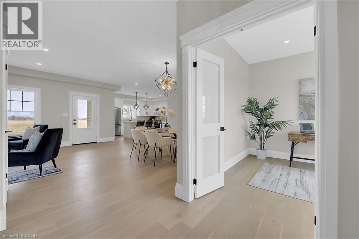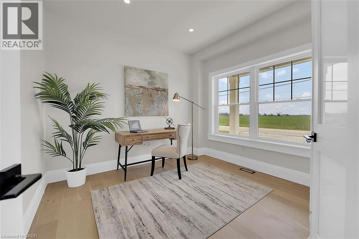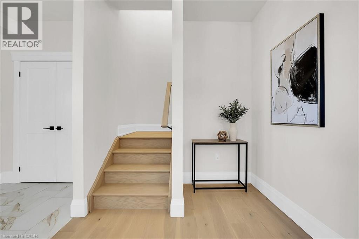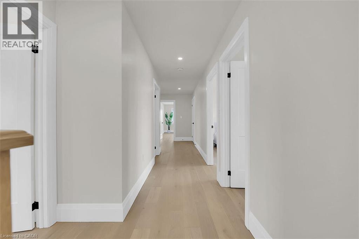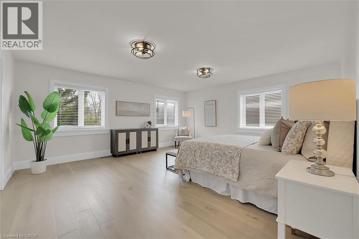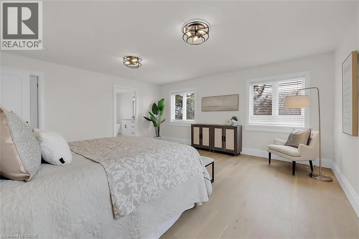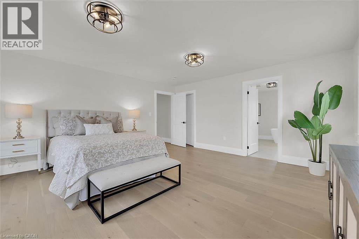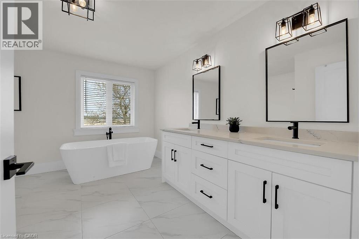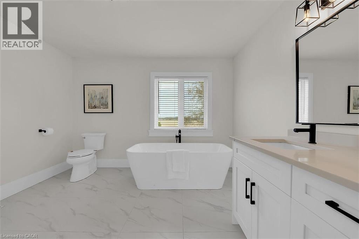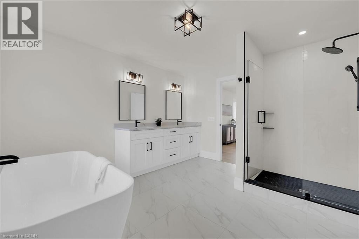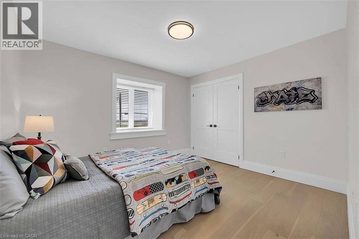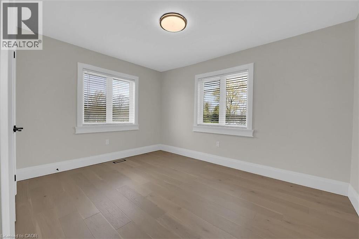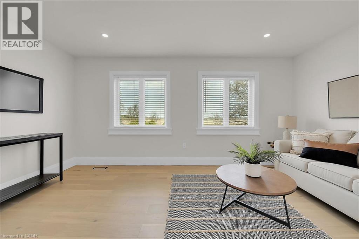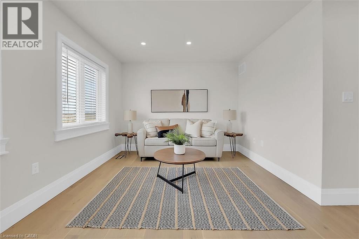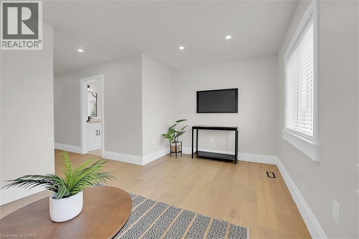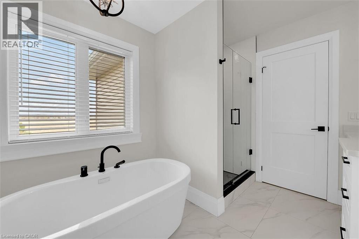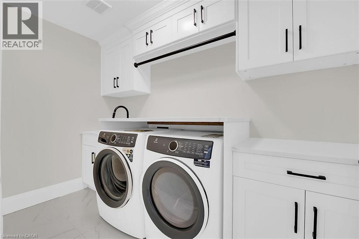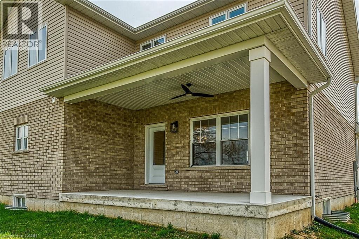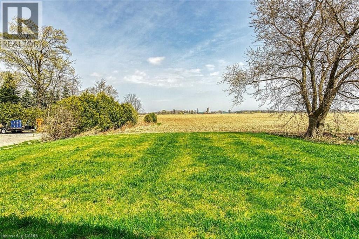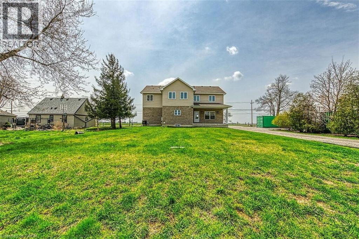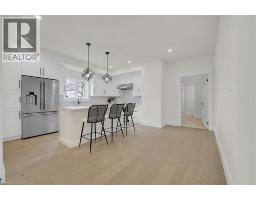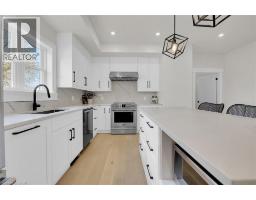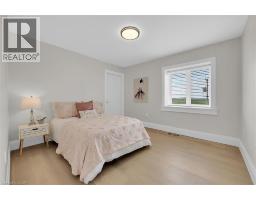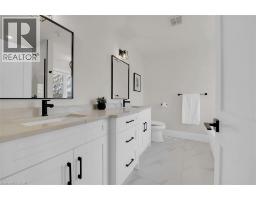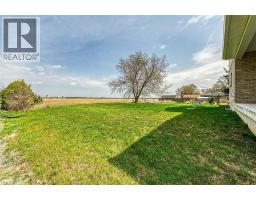8184 Airport Road E Hamilton, Ontario L0R 1W0
$1,345,000
Rent to own option available. Luxury custom home built in 2023. Escape to the country with the convenience of all amenities just a short drive away! Minutes from Hwy 6 & Hwy 403, with quick access to shopping, restaurants and Hamilton Airport. The main floor features an open concept layout with a combination of engineered hardwood and tile floors, and an abundance of natural light. The den is situated at the entry of the home and provides a great work from home space. The kitchen offers quartz counters and backsplash, stainless steel appliances and a large island that is great for entertaining. There is also an upper level family room which is ideal for large and growing families. The stunning primary suite features a lavish ensuite with freestanding soaker tub and separate shower plus an enormous walk in closet. The upper level hosts 3 additional bedrooms, main 5 piece bath and a convenient laundry room. Enjoy the outdoors on your covered rear porch complete with scenic farm views. (id:50886)
Property Details
| MLS® Number | 40759587 |
| Property Type | Single Family |
| Amenities Near By | Airport, Golf Nearby |
| Equipment Type | Water Heater |
| Features | Southern Exposure, Country Residential, Sump Pump, Automatic Garage Door Opener |
| Parking Space Total | 6 |
| Rental Equipment Type | Water Heater |
| Structure | Porch |
Building
| Bathroom Total | 3 |
| Bedrooms Above Ground | 4 |
| Bedrooms Total | 4 |
| Appliances | Dishwasher, Dryer, Microwave, Refrigerator, Stove, Water Meter, Washer, Hood Fan, Window Coverings, Garage Door Opener |
| Architectural Style | 2 Level |
| Basement Development | Unfinished |
| Basement Type | Full (unfinished) |
| Constructed Date | 2023 |
| Construction Style Attachment | Detached |
| Cooling Type | Central Air Conditioning |
| Exterior Finish | Brick, Stone, Vinyl Siding |
| Foundation Type | Poured Concrete |
| Half Bath Total | 1 |
| Heating Fuel | Natural Gas |
| Heating Type | Forced Air |
| Stories Total | 2 |
| Size Interior | 3,095 Ft2 |
| Type | House |
| Utility Water | Municipal Water |
Parking
| Attached Garage |
Land
| Access Type | Highway Access |
| Acreage | No |
| Land Amenities | Airport, Golf Nearby |
| Sewer | Septic System |
| Size Depth | 150 Ft |
| Size Frontage | 75 Ft |
| Size Total Text | Under 1/2 Acre |
| Zoning Description | A1 |
Rooms
| Level | Type | Length | Width | Dimensions |
|---|---|---|---|---|
| Second Level | Laundry Room | 10'1'' x 5'3'' | ||
| Second Level | Family Room | 16'1'' x 10'6'' | ||
| Second Level | 5pc Bathroom | 10'0'' x 8'11'' | ||
| Second Level | Bedroom | 12'11'' x 9'11'' | ||
| Second Level | Bedroom | 11'7'' x 10'11'' | ||
| Second Level | Bedroom | 11'7'' x 10'11'' | ||
| Second Level | Full Bathroom | 12'7'' x 11'8'' | ||
| Second Level | Primary Bedroom | 17'7'' x 16'1'' | ||
| Main Level | 2pc Bathroom | Measurements not available | ||
| Main Level | Kitchen | 16'8'' x 15'2'' | ||
| Main Level | Dining Room | 11'2'' x 10'5'' | ||
| Main Level | Living Room | 13'7'' x 11'10'' |
https://www.realtor.ca/real-estate/28721252/8184-airport-road-e-hamilton
Contact Us
Contact us for more information
Greg Guhbin
Broker
(905) 573-1189
www.guhbinhomes.com/
325 Winterberry Dr Unit 4b
Stoney Creek, Ontario L8J 0B6
(905) 573-1188
(905) 573-1189
www.remaxescarpment.com/

