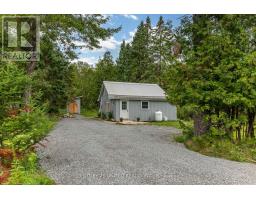8186 Highway 28 North Kawartha, Ontario K0L 1A0
$429,900
Just 7 minutes from Apsley and only 35 minutes to the edge of Peterborough, this charming bungalow is surrounded by lakes, trails, the Nordic ski trail, and Kawartha Highlands Provincial Park. Outside, you'll find durable vinyl siding, a long-lasting steel roof, a large shed with high ceilings perfect for storage, and plenty of parking. Step inside to a warm and cozy living space featuring natural wood, a propane fireplace, and a gas stove. The home offers 2 bedrooms plus a den area, and a bright 3-piece bathroom. This is the perfect spot for downsizers, first-time buyers, or investors looking for a rental. The area has so much to enjoy from a community centre with a full fitness centre and extracurricular programs, to local shops, boutiques, beaches, the library & public school. Just minutes away, Eels Creek offers a place to kayak, splash, and explore. With a brand-new septic system and drilled well, you'll also enjoy peace of mind for years to come. This sweet bungalow is move-in ready and waiting to welcome you home. (id:50886)
Property Details
| MLS® Number | X12370969 |
| Property Type | Single Family |
| Community Name | North Kawartha |
| Amenities Near By | Park, Marina, Place Of Worship |
| Community Features | Community Centre, School Bus |
| Equipment Type | Propane Tank |
| Features | Wooded Area, Sloping, Flat Site, Carpet Free |
| Parking Space Total | 4 |
| Rental Equipment Type | Propane Tank |
| Structure | Deck, Shed |
Building
| Bathroom Total | 1 |
| Bedrooms Above Ground | 2 |
| Bedrooms Total | 2 |
| Amenities | Fireplace(s) |
| Appliances | Stove, Refrigerator |
| Architectural Style | Bungalow |
| Basement Type | Crawl Space |
| Construction Style Attachment | Detached |
| Exterior Finish | Vinyl Siding |
| Fireplace Present | Yes |
| Foundation Type | Poured Concrete, Concrete |
| Heating Fuel | Electric |
| Heating Type | Baseboard Heaters |
| Stories Total | 1 |
| Size Interior | 700 - 1,100 Ft2 |
| Type | House |
| Utility Water | Drilled Well |
Parking
| No Garage |
Land
| Acreage | No |
| Land Amenities | Park, Marina, Place Of Worship |
| Sewer | Septic System |
| Size Depth | 176 Ft ,3 In |
| Size Frontage | 62 Ft ,4 In |
| Size Irregular | 62.4 X 176.3 Ft |
| Size Total Text | 62.4 X 176.3 Ft|under 1/2 Acre |
| Zoning Description | Ru |
Rooms
| Level | Type | Length | Width | Dimensions |
|---|---|---|---|---|
| Main Level | Kitchen | 4.43 m | 2.17 m | 4.43 m x 2.17 m |
| Main Level | Living Room | 3.98 m | 5.89 m | 3.98 m x 5.89 m |
| Main Level | Bedroom | 2.99 m | 3.68 m | 2.99 m x 3.68 m |
| Main Level | Bathroom | 2.55 m | 1.56 m | 2.55 m x 1.56 m |
| Main Level | Bedroom | 2.98 m | 2.13 m | 2.98 m x 2.13 m |
Utilities
| Cable | Available |
| Electricity | Installed |
| Wireless | Available |
| Electricity Connected | Connected |
https://www.realtor.ca/real-estate/28792231/8186-highway-28-north-kawartha-north-kawartha
Contact Us
Contact us for more information
Jasmine Northey
Salesperson
387 George Street South P.o. Box 178
Peterborough, Ontario K9J 6Y8
(705) 743-4444
(705) 743-9606
www.goldpost.com/

















































