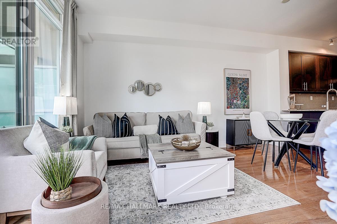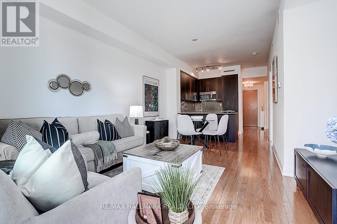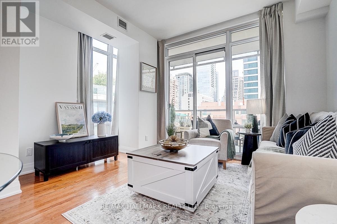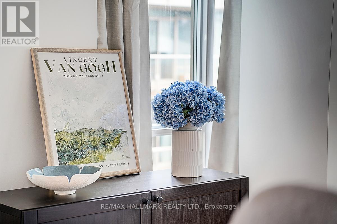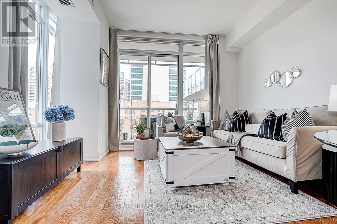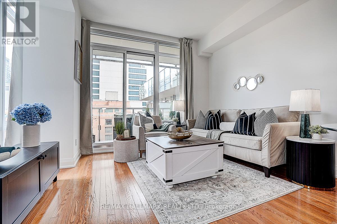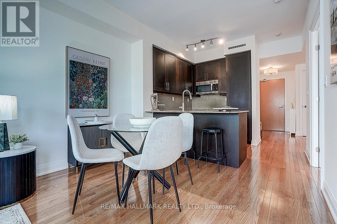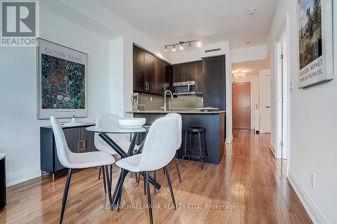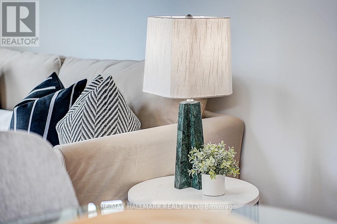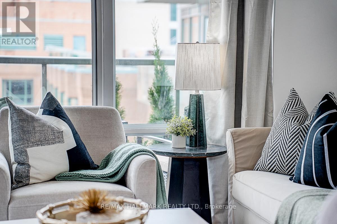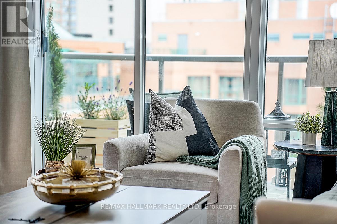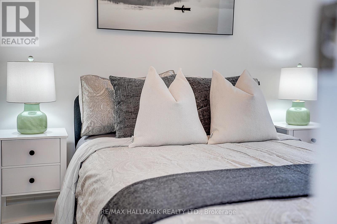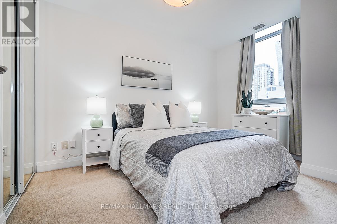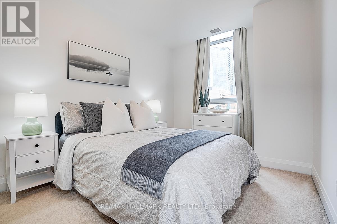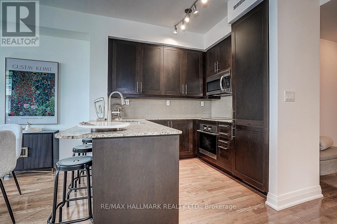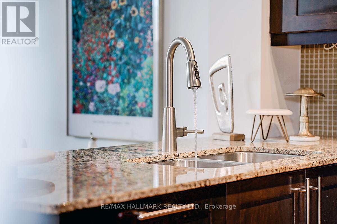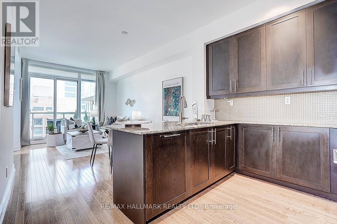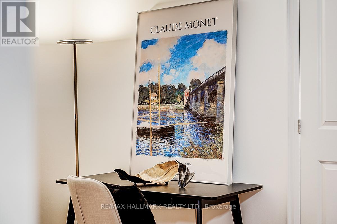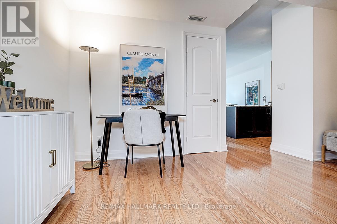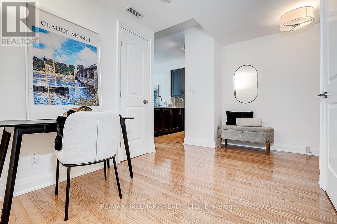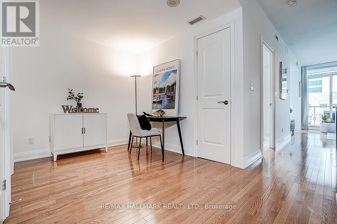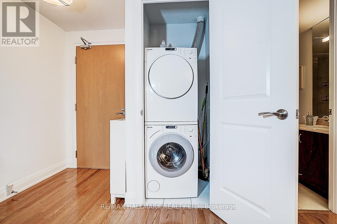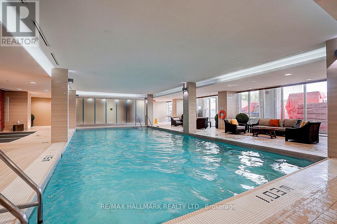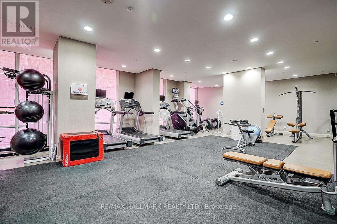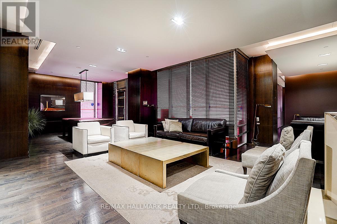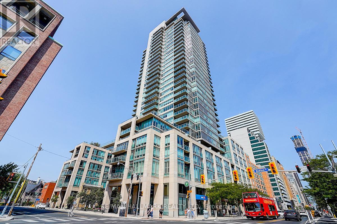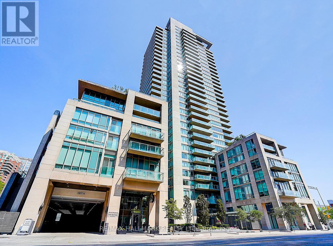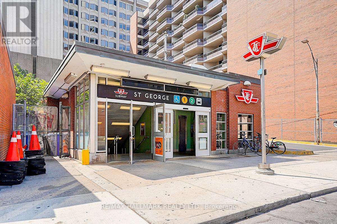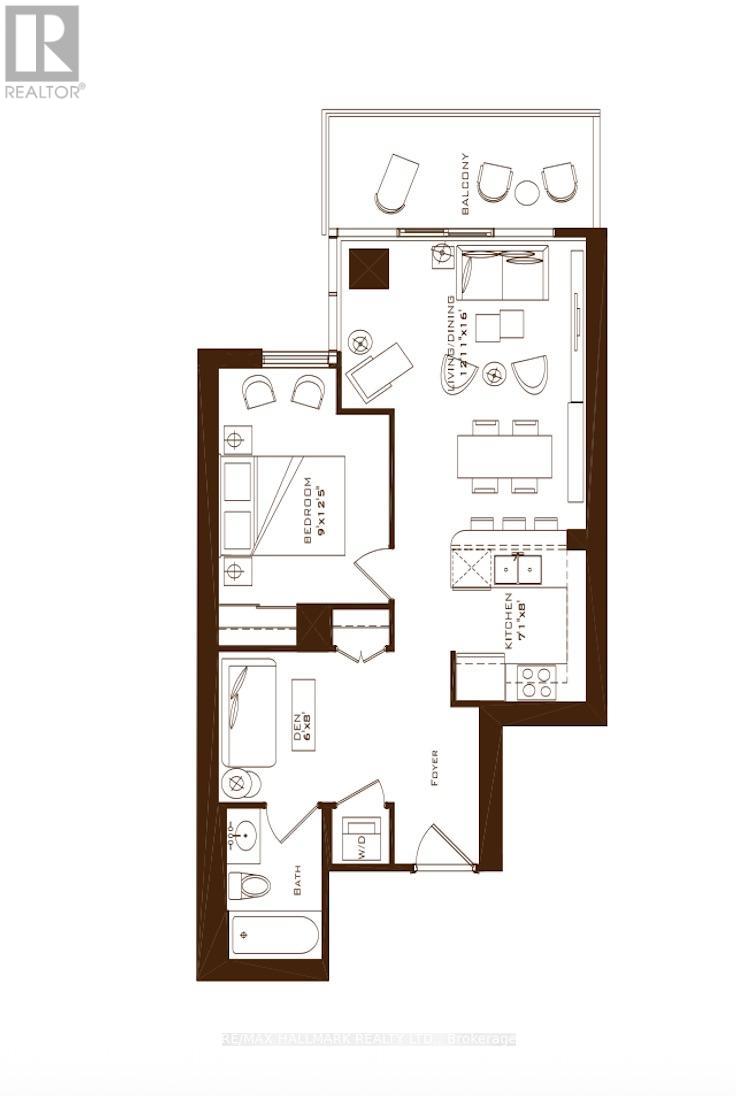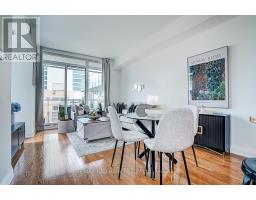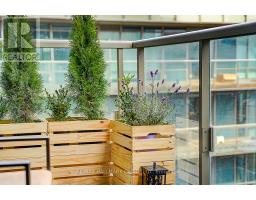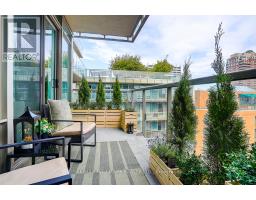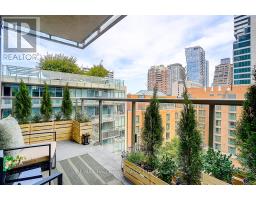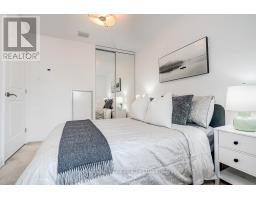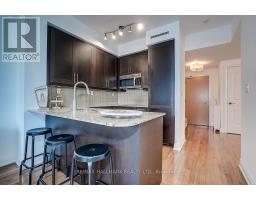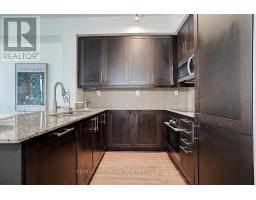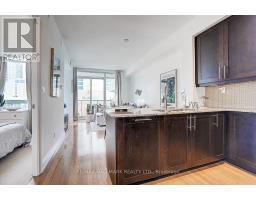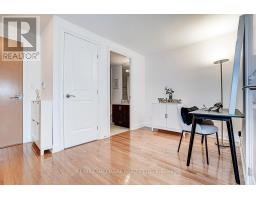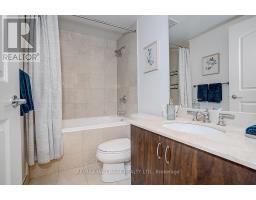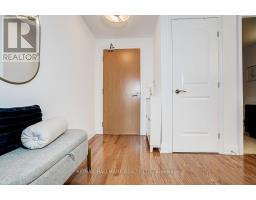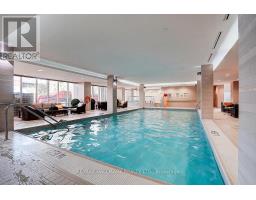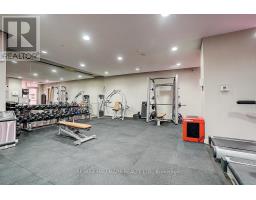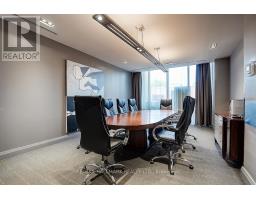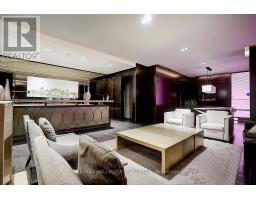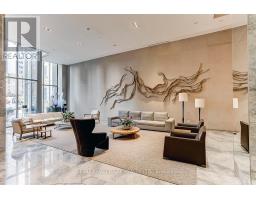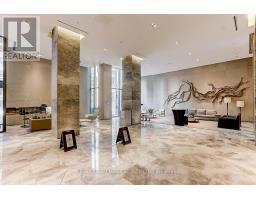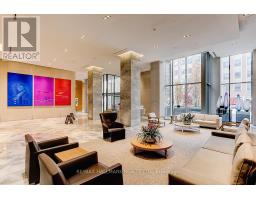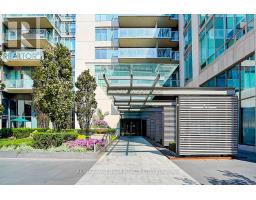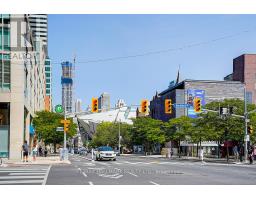819 - 1 Bedford Road Toronto, Ontario M5R 2B5
$798,800Maintenance, Heat, Water, Parking, Common Area Maintenance
$730 Monthly
Maintenance, Heat, Water, Parking, Common Area Maintenance
$730 MonthlyDiscover refined living in the heart of the Annex at the prestigious One Bedford. This immaculately maintained 1-bedroom plus den suite combines luxury finishes with an unbeatable location, steps to U of T, Yorkville, and two subway lines. The bright, open-concept layout showcases airy 9-foot ceilings and hardwood floors throughout. The modern kitchen features granite countertops and stainless steel appliances. The tranquil primary bedroom overlooks a quiet courtyard, while the versatile den provides the perfect space for a work-from-home office. This suite includes a spa-inspired marble bathroom, a private balcony, and one owned underground parking space. Enjoy exclusive, hotel-style amenities including a 24-hour concierge, an indoor pool, a hot tub, and a fully-equipped fitness centre. Priced for immediate action, this unit offers exceptional value at an iconic address. Book your showing today. (id:50886)
Property Details
| MLS® Number | C12467599 |
| Property Type | Single Family |
| Community Name | Annex |
| Community Features | Pet Restrictions |
| Features | Balcony |
| Parking Space Total | 1 |
Building
| Bathroom Total | 1 |
| Bedrooms Above Ground | 1 |
| Bedrooms Below Ground | 1 |
| Bedrooms Total | 2 |
| Age | 11 To 15 Years |
| Appliances | Cooktop, Dishwasher, Dryer, Microwave, Oven, Washer, Window Coverings, Refrigerator |
| Cooling Type | Central Air Conditioning |
| Exterior Finish | Concrete, Brick |
| Flooring Type | Carpeted, Hardwood |
| Heating Fuel | Natural Gas |
| Heating Type | Forced Air |
| Size Interior | 600 - 699 Ft2 |
| Type | Apartment |
Parking
| Underground | |
| Garage |
Land
| Acreage | No |
Rooms
| Level | Type | Length | Width | Dimensions |
|---|---|---|---|---|
| Flat | Living Room | 3.73 m | 4.9 m | 3.73 m x 4.9 m |
| Flat | Dining Room | 3.73 m | 4.9 m | 3.73 m x 4.9 m |
| Flat | Kitchen | 2.18 m | 2.5 m | 2.18 m x 2.5 m |
| Flat | Bedroom | 3.85 m | 2.77 m | 3.85 m x 2.77 m |
| Flat | Den | 1.9 m | 4 m | 1.9 m x 4 m |
https://www.realtor.ca/real-estate/29001107/819-1-bedford-road-toronto-annex-annex
Contact Us
Contact us for more information
Maggie Wai Chow
Salesperson
(416) 230-3669
785 Queen St East
Toronto, Ontario M4M 1H5
(416) 465-7850
(416) 463-7850

