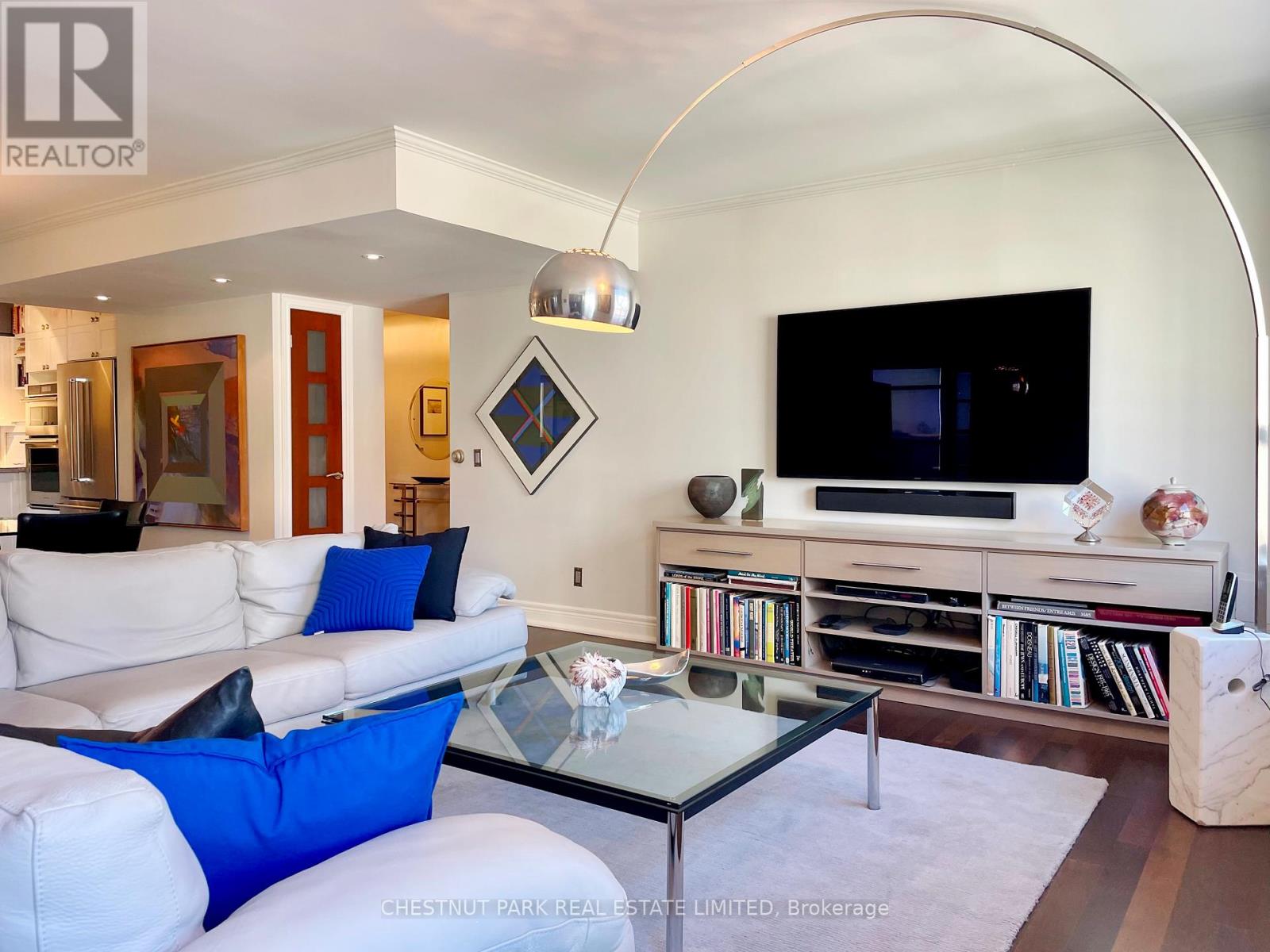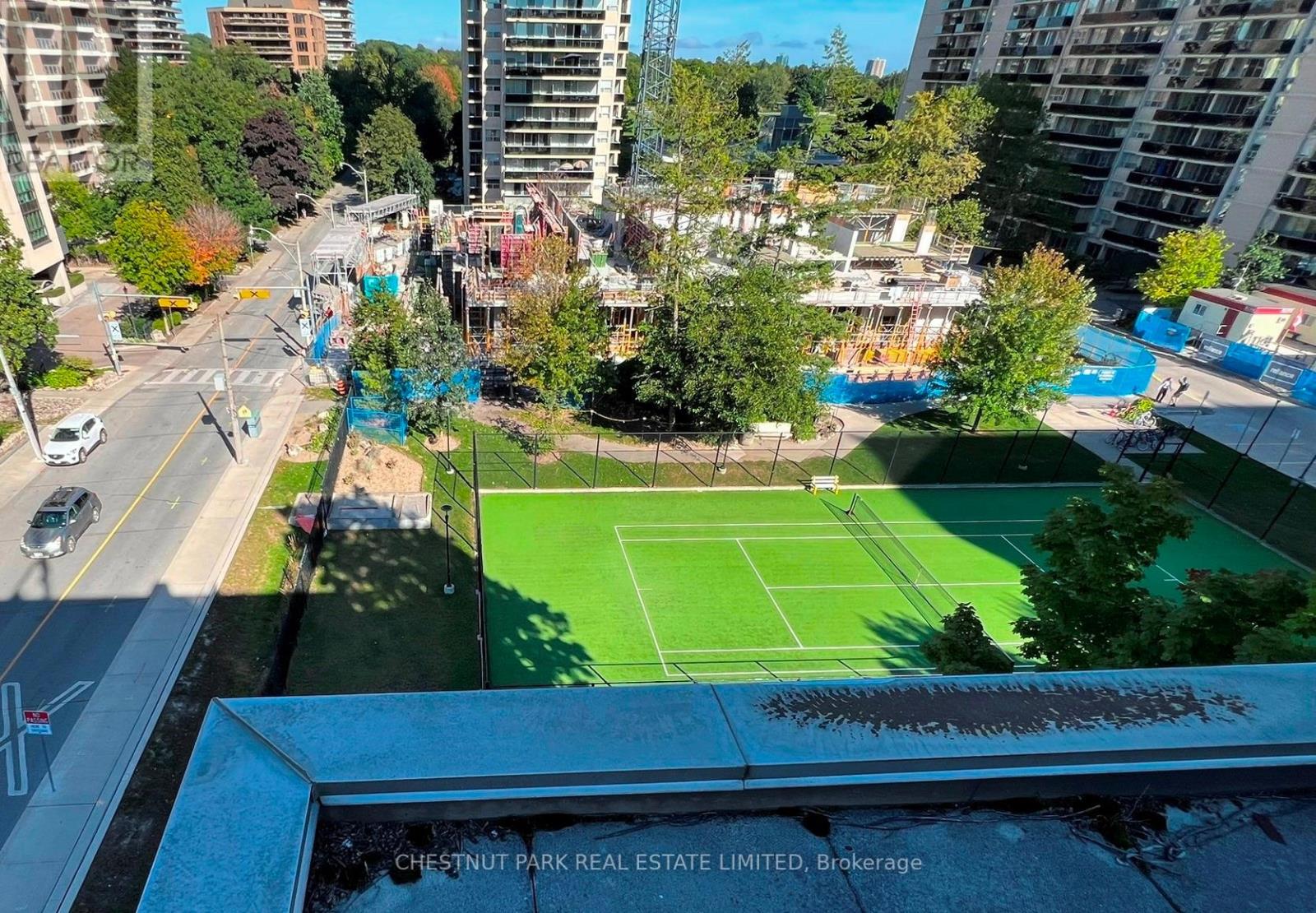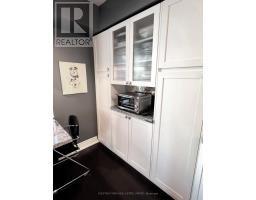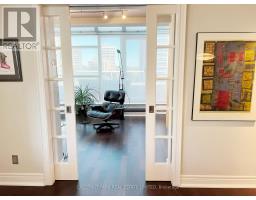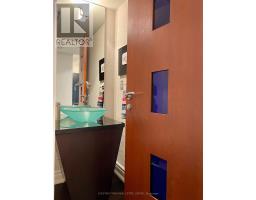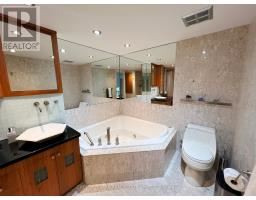819 - 5 Rosehill Avenue Toronto, Ontario M4T 3A6
$1,999,900Maintenance, Heat, Electricity, Water, Common Area Maintenance, Insurance, Parking
$2,593.48 Monthly
Maintenance, Heat, Electricity, Water, Common Area Maintenance, Insurance, Parking
$2,593.48 MonthlyAn absolute gem! Corner suite (2 suites combined by builder). Just under 2,000 sq. ft. of luxurious living space in quaint boutique building just steps to the shops of Summerhill, subway at St Clair & Summerhill, the David A Balfour park & trail. Fabulously renovated with an artistic flair throughout! Newly engineered hardwood floors spanning the entire condo, gourmet kitchen (eat-in with granite countertops, several fabulous upper & lower cabinets, stainless steel appliances), great outdoor terrace with gas BBQ hookup & wonderful views to the east. It is like living in a bungalow in the sky!! Includes 2 side by side parking spaces & 2 side by side lockers. Don't miss out on this stunning home! **** EXTRAS **** Upgraded features include brand new engineered hardwood flooring, custom designer doors throughout, artistic lighting, window coverings, central vacuum system and much more! Floor plan is attached to the listing; terrace views east!! (id:50886)
Property Details
| MLS® Number | C11901326 |
| Property Type | Single Family |
| Community Name | Rosedale-Moore Park |
| AmenitiesNearBy | Park, Public Transit |
| CommunityFeatures | Pet Restrictions, Community Centre |
| Features | Conservation/green Belt, Carpet Free |
| ParkingSpaceTotal | 2 |
Building
| BathroomTotal | 3 |
| BedroomsAboveGround | 2 |
| BedroomsTotal | 2 |
| Amenities | Security/concierge, Party Room, Visitor Parking, Fireplace(s), Storage - Locker |
| Appliances | Central Vacuum, Oven - Built-in, Range, Dryer, Washer, Window Coverings |
| CoolingType | Central Air Conditioning |
| ExteriorFinish | Brick |
| FireProtection | Security System |
| FireplacePresent | Yes |
| FireplaceTotal | 1 |
| FlooringType | Tile, Hardwood, Ceramic |
| HalfBathTotal | 1 |
| SizeInterior | 1799.9852 - 1998.983 Sqft |
| Type | Apartment |
Parking
| Underground |
Land
| Acreage | No |
| LandAmenities | Park, Public Transit |
| ZoningDescription | Residential |
Rooms
| Level | Type | Length | Width | Dimensions |
|---|---|---|---|---|
| Flat | Foyer | 4.23 m | 1.6 m | 4.23 m x 1.6 m |
| Flat | Living Room | 5.58 m | 4.35 m | 5.58 m x 4.35 m |
| Flat | Dining Room | 5.58 m | 3.1 m | 5.58 m x 3.1 m |
| Flat | Kitchen | 5.19 m | 2.52 m | 5.19 m x 2.52 m |
| Flat | Family Room | 5.58 m | 3.42 m | 5.58 m x 3.42 m |
| Flat | Primary Bedroom | 5.95 m | 5.72 m | 5.95 m x 5.72 m |
| Flat | Bedroom 2 | 5.79 m | 3.05 m | 5.79 m x 3.05 m |
| Flat | Laundry Room | 1.5 m | 1.48 m | 1.5 m x 1.48 m |
Interested?
Contact us for more information
Karen Patricia Wherry
Salesperson
1300 Yonge St Ground Flr
Toronto, Ontario M4T 1X3
Kaileigh Burdon
Salesperson
1300 Yonge St Ground Flr
Toronto, Ontario M4T 1X3





