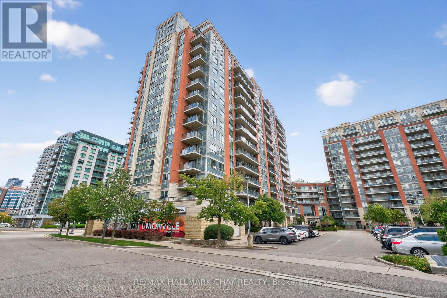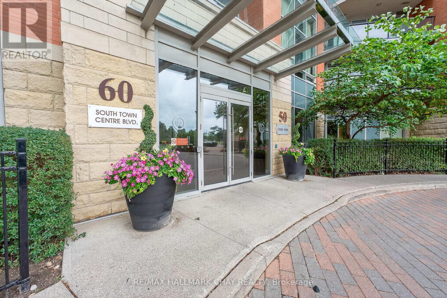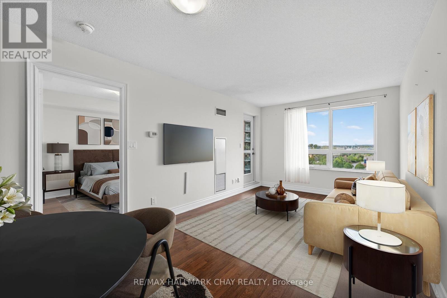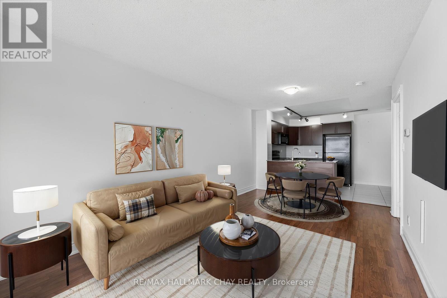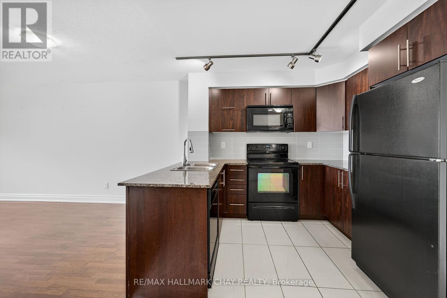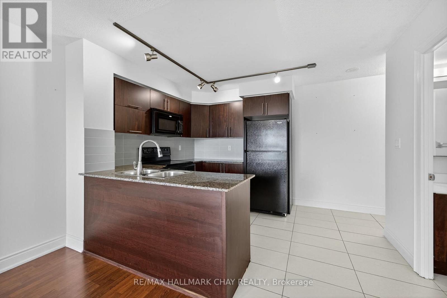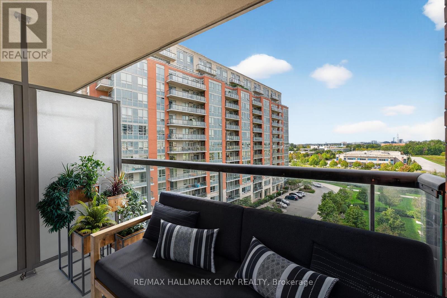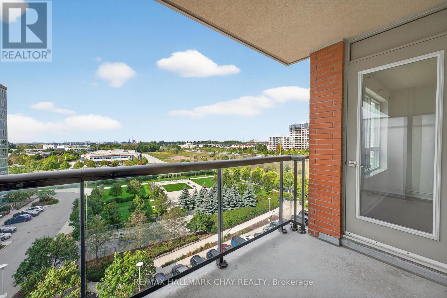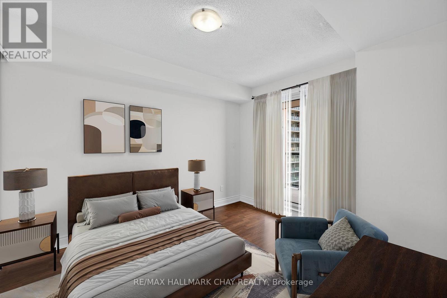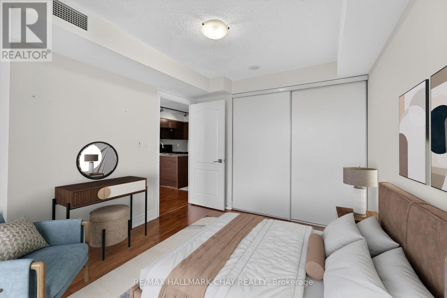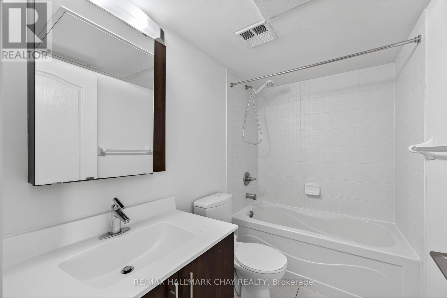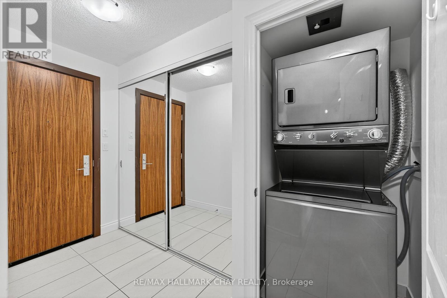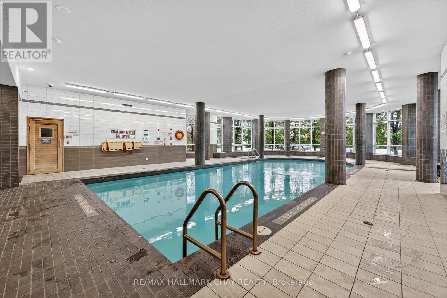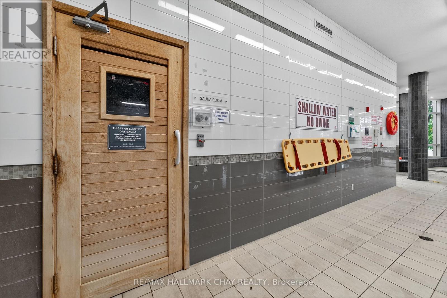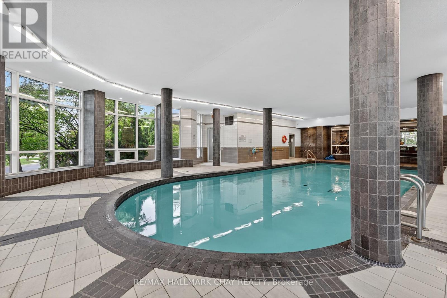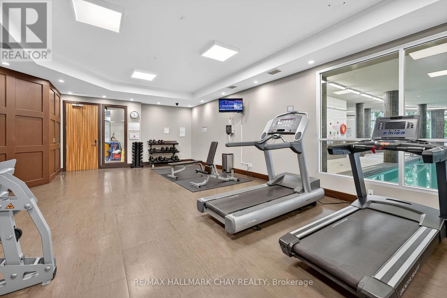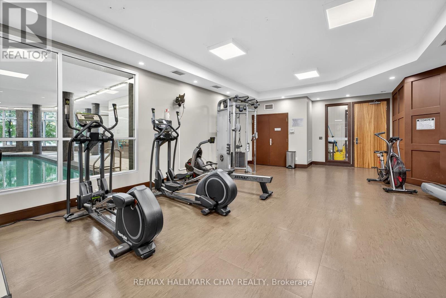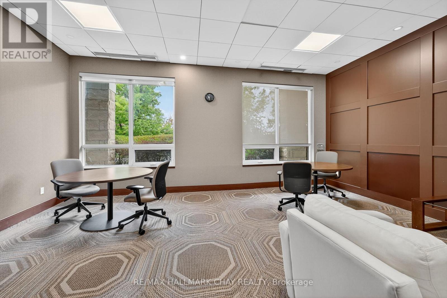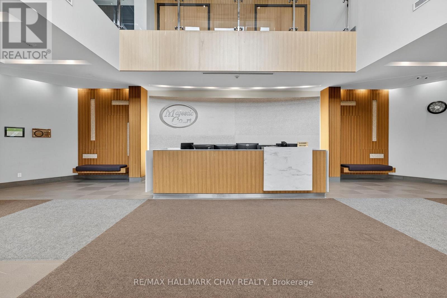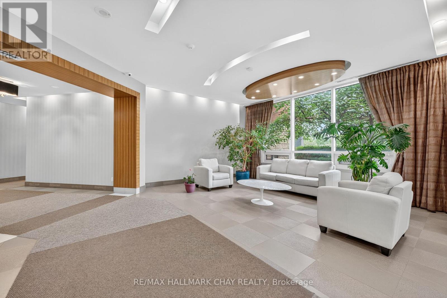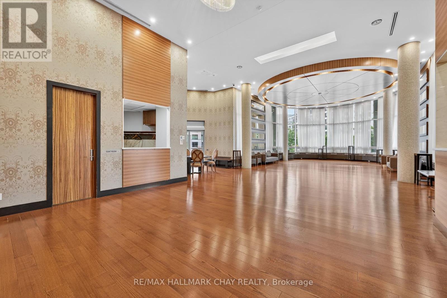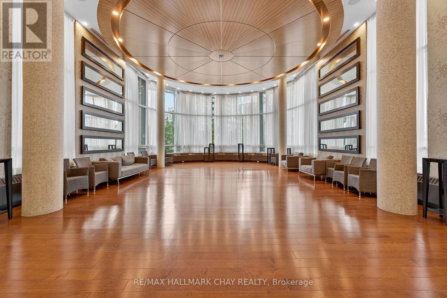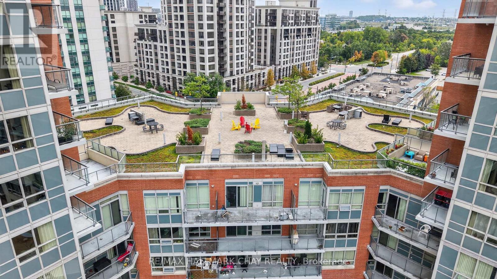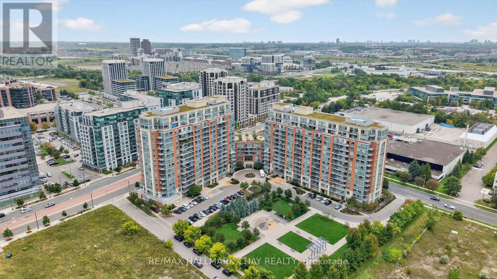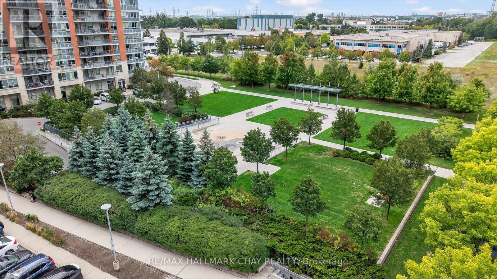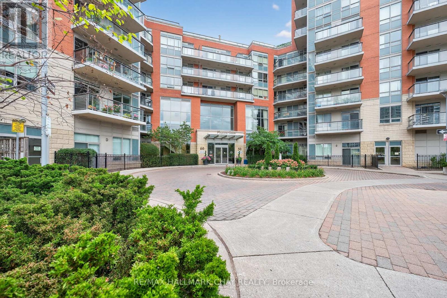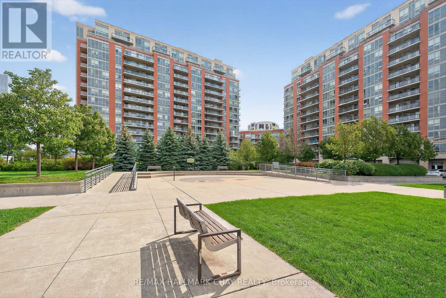819 - 60 South Town Centre Boulevard Markham, Ontario L6G 0C5
$488,000Maintenance, Heat, Common Area Maintenance, Insurance
$434.70 Monthly
Maintenance, Heat, Common Area Maintenance, Insurance
$434.70 MonthlySpacious 8th Floor Unit with Unobstructed Western Views!! Excellent Location in the Luxurious "Majestic Court" Condos! One (1) Underground Parking Spot & Storage Locker included. This open floor plan condo unit boasts; granite countertops, Laminate Flooring & In Suite Laundry. Large Primary Bedroom with Oversized Closet & Bright Patio Door Access to your balcony! Enjoy Maintenance Free Living and Luxurious Building Amenities; Pool, Sauna, Steam Room, Concierge, Party/ Meeting Room, Library & A Grand Welcoming Lobby. Ample & Easy Visitor Parking out front. Quiet courtyard with green space. Close proximity to; Unionville High, Top Rated Schools, Viva/ YRT, 404, 407 & All major amenities!! (id:50886)
Property Details
| MLS® Number | N12462961 |
| Property Type | Single Family |
| Community Name | Unionville |
| Amenities Near By | Public Transit |
| Community Features | Pets Allowed With Restrictions |
| Features | Carpet Free |
| Parking Space Total | 1 |
Building
| Bathroom Total | 1 |
| Bedrooms Above Ground | 1 |
| Bedrooms Total | 1 |
| Amenities | Storage - Locker |
| Basement Type | None |
| Cooling Type | Central Air Conditioning |
| Exterior Finish | Brick |
| Flooring Type | Laminate |
| Heating Fuel | Natural Gas |
| Heating Type | Forced Air |
| Size Interior | 600 - 699 Ft2 |
| Type | Apartment |
Parking
| Underground | |
| Garage |
Land
| Acreage | No |
| Land Amenities | Public Transit |
Rooms
| Level | Type | Length | Width | Dimensions |
|---|---|---|---|---|
| Main Level | Kitchen | 3 m | 3.7 m | 3 m x 3.7 m |
| Main Level | Dining Room | 3.2 m | 2.3 m | 3.2 m x 2.3 m |
| Main Level | Living Room | 3.2 m | 3.63 m | 3.2 m x 3.63 m |
| Main Level | Bedroom | 3 m | 3.7 m | 3 m x 3.7 m |
Contact Us
Contact us for more information
Curtis Goddard
Broker
www.noworries.ca/
www.facebook.com/TheCurtisGoddardTeam?ref=bookmarks
www.linkedin.com/profile/view?id=AAIAABAYnnoBBiGl18dT3T-tKF14YZ3k-XYsRfk&trk=nav_responsive_
450 Holland St West #4
Bradford, Ontario L3Z 0G1
(705) 722-7100
Ian Osborne
Salesperson
www.noworries.ca/
www.facebook.com/OsborneGoddardTeam/
www.linkedin.com/in/ian-osborne-31a6ba25?trk=nav_responsive_tab_profile
450 Holland St West #4
Bradford, Ontario L3Z 0G1
(705) 722-7100

