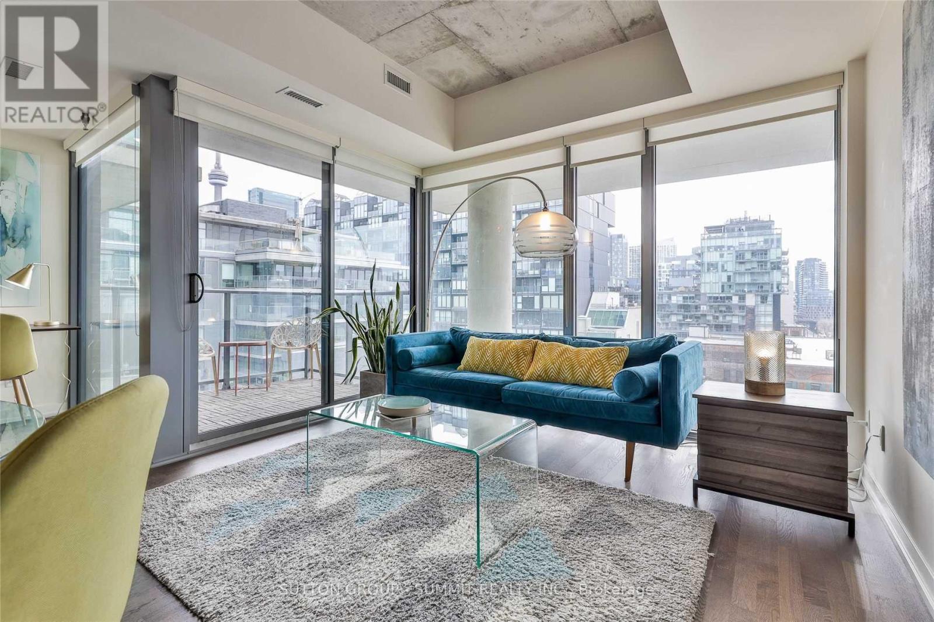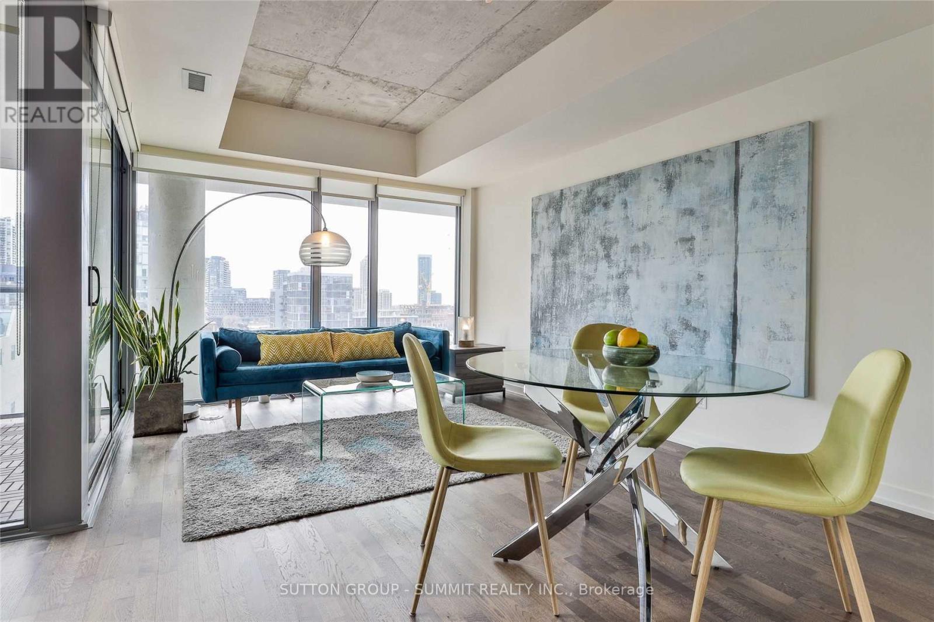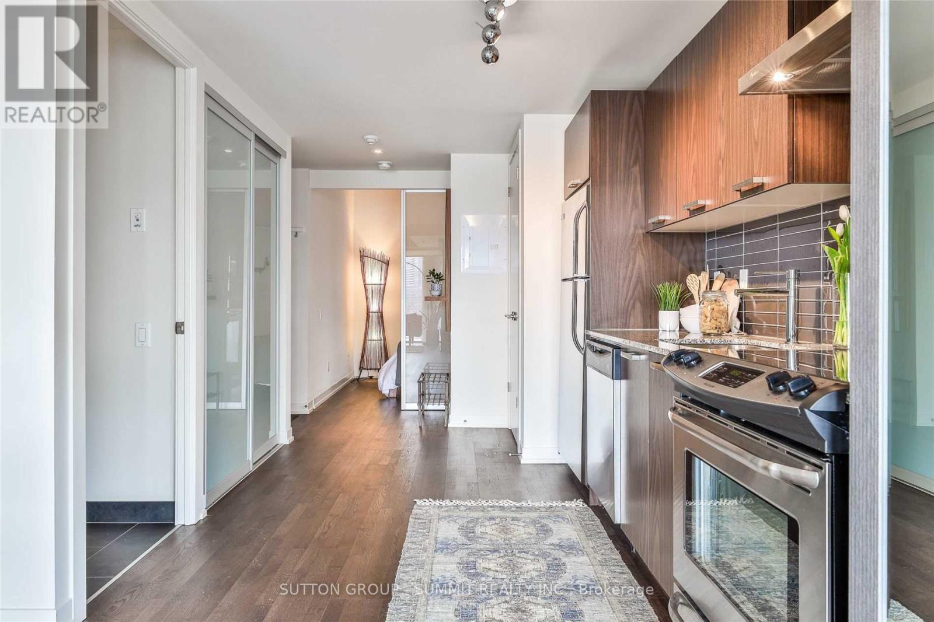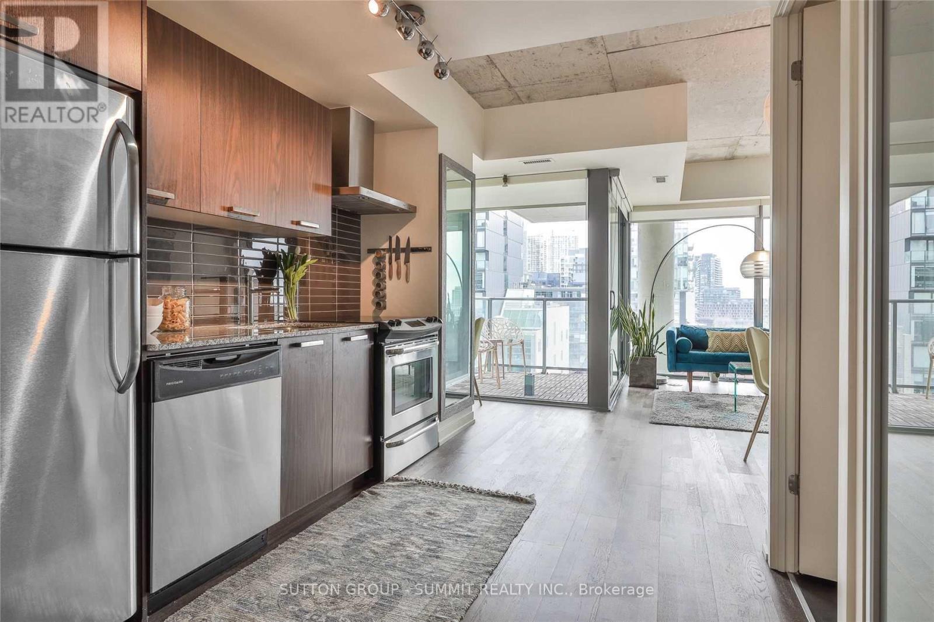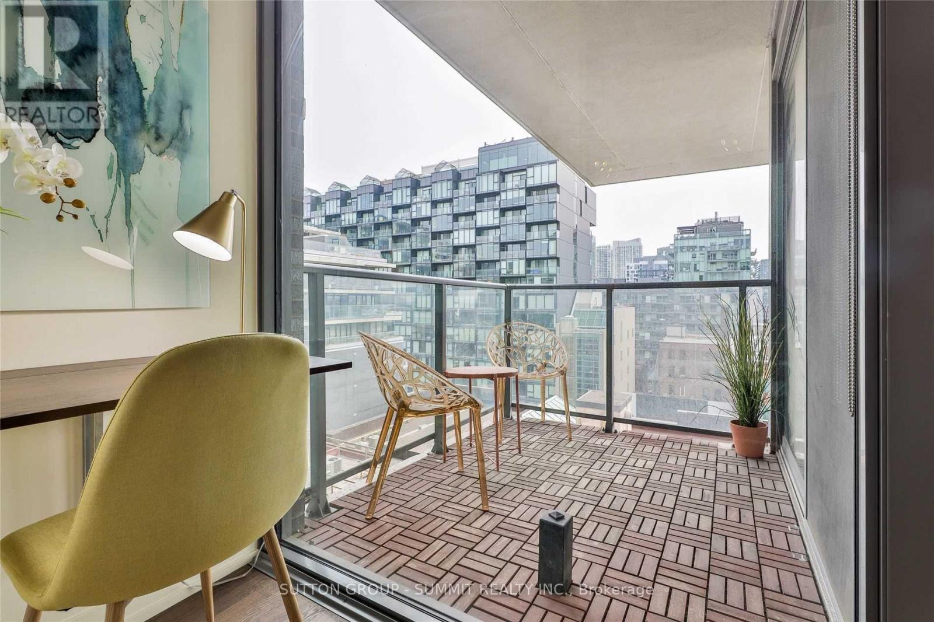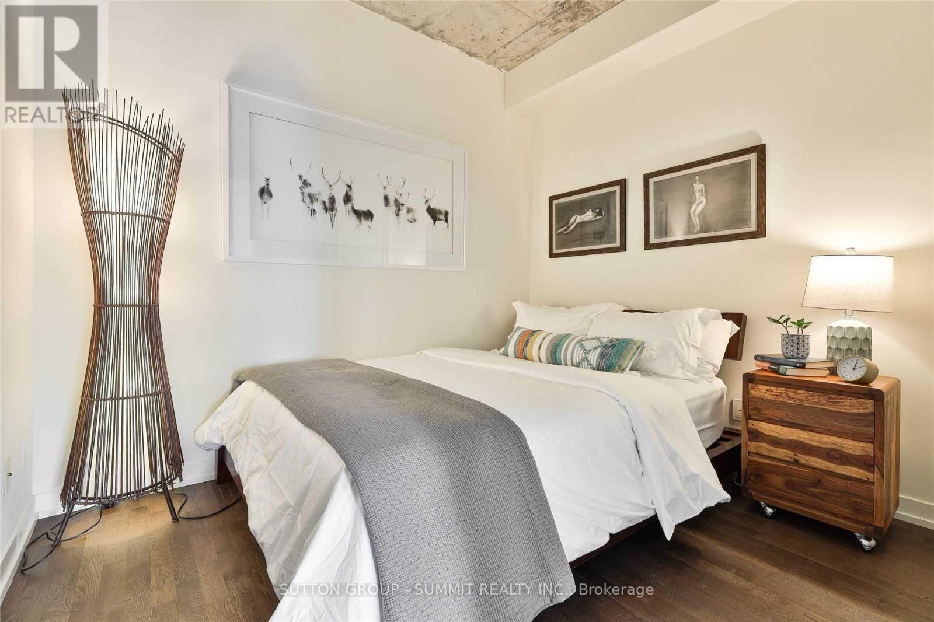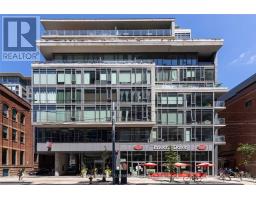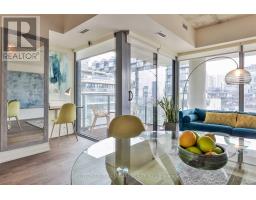819 - 95 Bathurst Street Toronto, Ontario M5Y 0H7
1 Bedroom
1 Bathroom
500 - 599 ft2
Central Air Conditioning
Forced Air
$2,550 Monthly
Perfect Condo Unit Located At The Intersection Of King And Bathurst. Perfect Layout WithSeparate Bedroom with Functional Floor Plan. 551 Sq Feet Of Living Space + Balcony O/L Lake ,CnTower & Historical Buildings. Steps to Ttc, Restaurants & Shops In Heart Of King W,FinancialDistrict &Waterfrount Areas.Hardwd Flrs, 9Ft Exposed Concrete Ceilings, S/S Appliances. PetFriendly,L.E.E.D Building. Gym & Garden. (id:50886)
Property Details
| MLS® Number | C12131558 |
| Property Type | Single Family |
| Community Name | Waterfront Communities C1 |
| Community Features | Pet Restrictions |
| Features | Balcony, Carpet Free |
Building
| Bathroom Total | 1 |
| Bedrooms Above Ground | 1 |
| Bedrooms Total | 1 |
| Amenities | Separate Heating Controls |
| Appliances | Dishwasher, Dryer, Microwave, Oven, Stove, Washer, Refrigerator |
| Cooling Type | Central Air Conditioning |
| Exterior Finish | Brick |
| Foundation Type | Concrete |
| Heating Fuel | Natural Gas |
| Heating Type | Forced Air |
| Size Interior | 500 - 599 Ft2 |
| Type | Apartment |
Parking
| No Garage |
Land
| Acreage | No |
Rooms
| Level | Type | Length | Width | Dimensions |
|---|---|---|---|---|
| Main Level | Bedroom | 2.95 m | 2.46 m | 2.95 m x 2.46 m |
| Main Level | Living Room | 1.24 m | 3.03 m | 1.24 m x 3.03 m |
| Main Level | Dining Room | 3.07 m | 2.57 m | 3.07 m x 2.57 m |
| Main Level | Kitchen | 1.24 m | 3.03 m | 1.24 m x 3.03 m |
| Main Level | Foyer | 1.24 m | 3.03 m | 1.24 m x 3.03 m |
| Main Level | Bathroom | 1.52 m | 1.82 m | 1.52 m x 1.82 m |
Contact Us
Contact us for more information
Salman Jamil
Salesperson
www.salmanjamil.com/
Sutton Group - Summit Realty Inc.
33 Pearl St #300
Mississauga, Ontario L5M 1X1
33 Pearl St #300
Mississauga, Ontario L5M 1X1
(905) 897-9555


