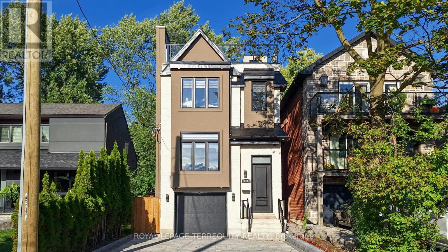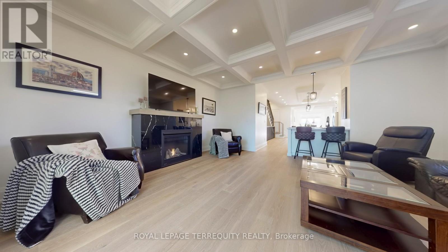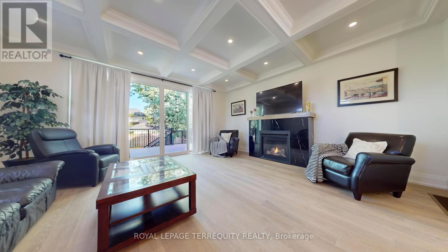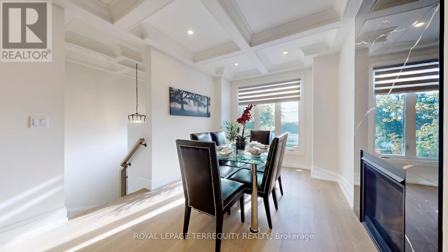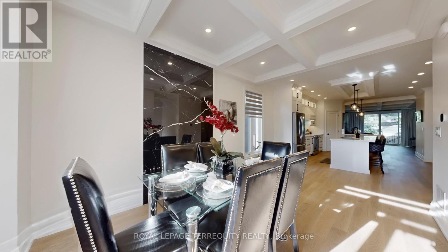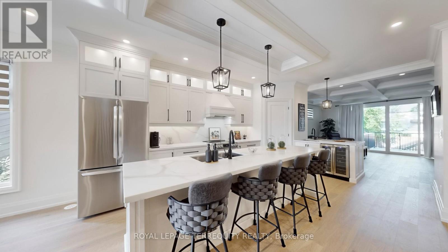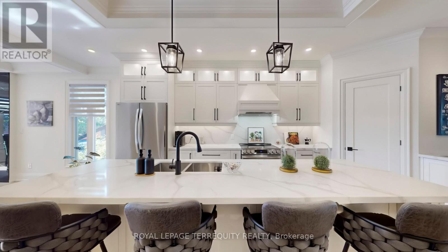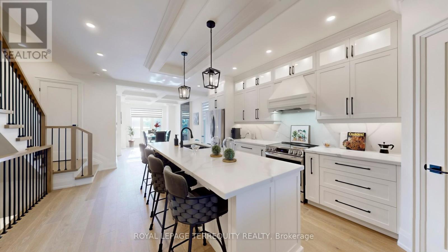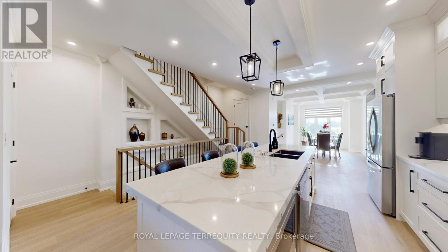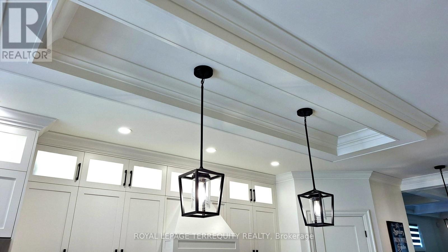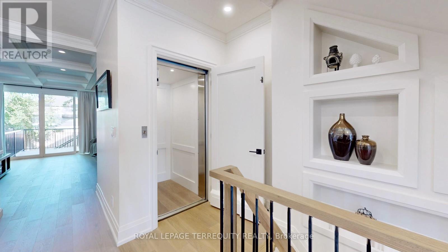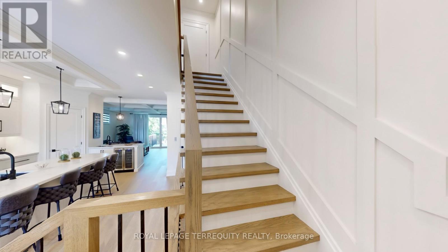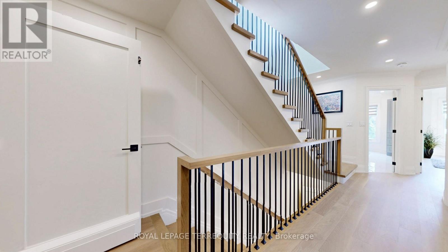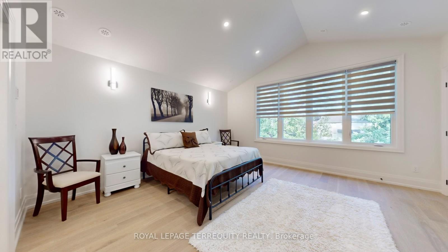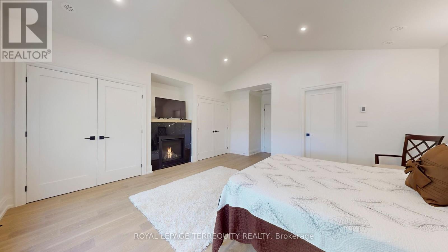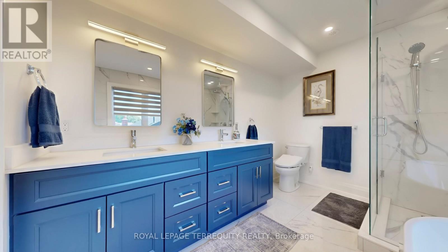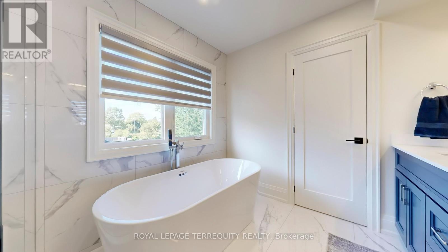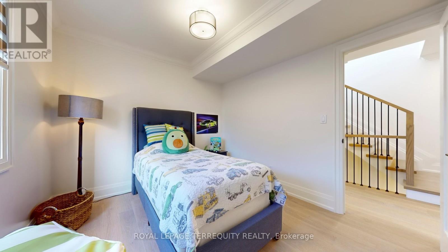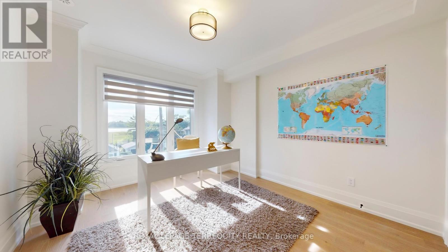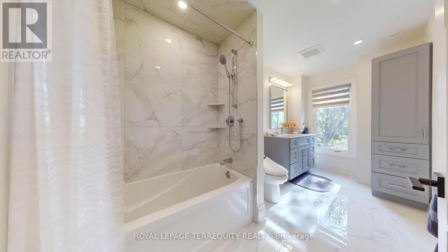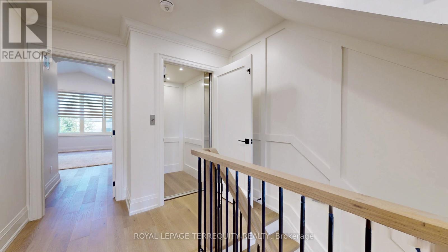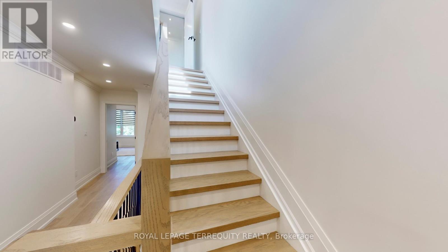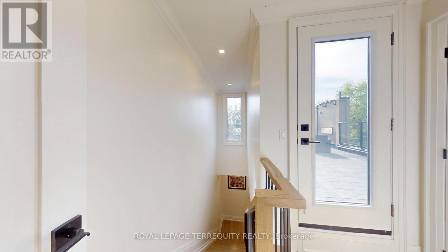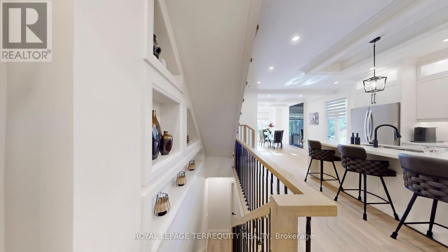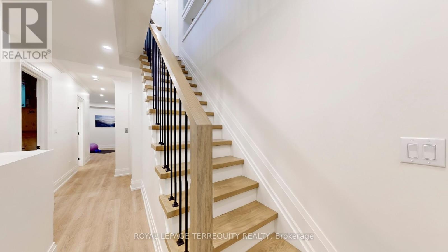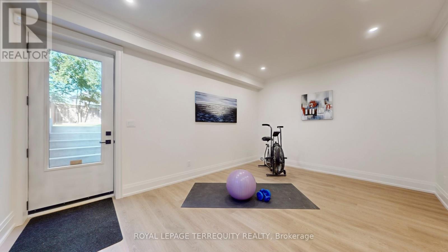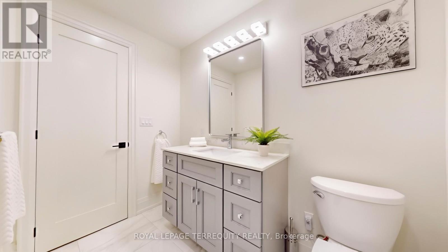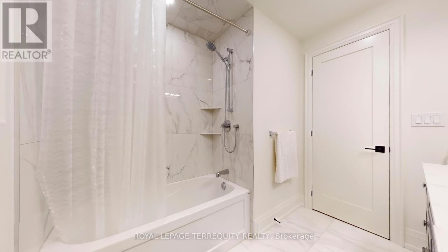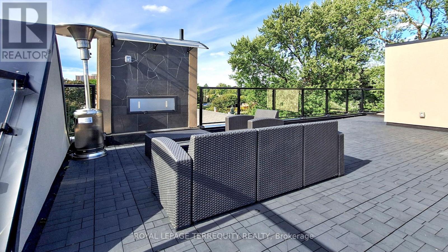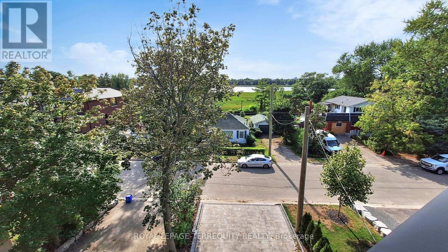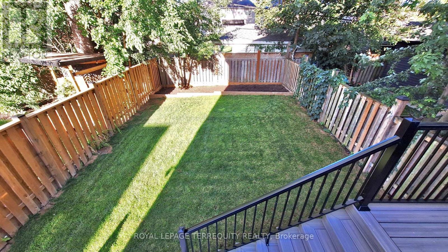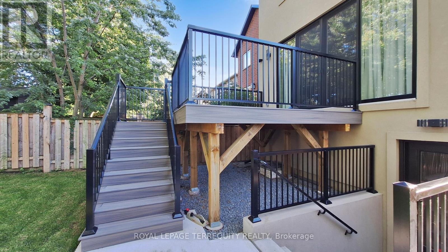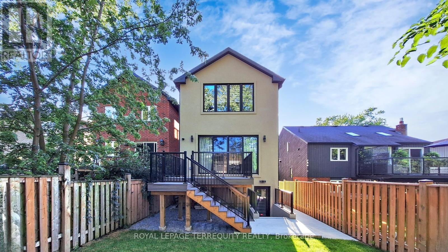819 Fairview Avenue Pickering, Ontario L1W 1M7
$2,149,000
LOCATION LOCATION LOCATION! WELCOME HOME TO 819 FAIRVIEW AVE. THIS BEAUTIFUL 3+1 BEDROOM LUXURYHOME IS LOCATED ON ONE OF THE MOST DESIRABLE STREETS WITHIN THE LAKESIDE LIVING BAY RIDGESCOMMUNITY,THIS INCREDIBLY DESIGNED CUSTOME BUILT HOME HAS ALOT TO OFFER FOR SOMEONE LOOKING TOSIT BACK RELAX AND ENJOY LIFE IN LUXURY BUT STILL ONLY MINUTES AWAY FROM ALL MAJOR AMMENITIES.THIS HOME WILL TRULY IMPRESS YOU WITH ITS FINE FINISHES AND WELL PLANNED LAYOUT. TRULY A ONE OFA KIND. SOME MAIN FEATURES INCLUDE A 4 STOP ELEVATOR, HIGH CEILINGS, VAULTED CEILING,EXTENSIVECARPENTRY, FLOOR TO CEILING WINDOWS,HARDWOOD THRUOUT,COMPOSITE DECK,CHEFS KITCHEN WITH HUGEISLAND AND WALK IN PANTRY, FULLY FINISHED BASEMENT WITH A WALKOUT,FULLY LANDSCAPED,INTERLOCDRIVEWAY AND THE ICEING ON THE CAKE IS A ROOF TOP PATIO OVERLOOKG FRENCMANS BAY.PLEASE COME ANDHVE A LOOK AT THIS MUST SEE HOME. (id:50886)
Property Details
| MLS® Number | E12385586 |
| Property Type | Single Family |
| Community Name | Bay Ridges |
| Features | Carpet Free, Sump Pump |
| Parking Space Total | 7 |
| Structure | Deck, Patio(s) |
Building
| Bathroom Total | 4 |
| Bedrooms Above Ground | 3 |
| Bedrooms Below Ground | 1 |
| Bedrooms Total | 4 |
| Appliances | Central Vacuum, Window Coverings |
| Basement Development | Finished |
| Basement Features | Walk Out |
| Basement Type | N/a (finished) |
| Construction Style Attachment | Detached |
| Exterior Finish | Stone, Stucco |
| Fire Protection | Alarm System |
| Fireplace Present | Yes |
| Flooring Type | Hardwood |
| Foundation Type | Concrete |
| Half Bath Total | 1 |
| Heating Fuel | Natural Gas |
| Heating Type | Forced Air |
| Stories Total | 3 |
| Size Interior | 2,000 - 2,500 Ft2 |
| Type | House |
| Utility Water | Municipal Water |
Parking
| Garage |
Land
| Acreage | No |
| Landscape Features | Landscaped |
| Sewer | Sanitary Sewer |
| Size Depth | 128 Ft |
| Size Frontage | 25 Ft |
| Size Irregular | 25 X 128 Ft |
| Size Total Text | 25 X 128 Ft |
Rooms
| Level | Type | Length | Width | Dimensions |
|---|---|---|---|---|
| Second Level | Primary Bedroom | 6.02 m | 4.61 m | 6.02 m x 4.61 m |
| Second Level | Bedroom 2 | 3.58 m | 3.18 m | 3.58 m x 3.18 m |
| Second Level | Bedroom 3 | 3.25 m | 2.77 m | 3.25 m x 2.77 m |
| Second Level | Laundry Room | 2 m | 1 m | 2 m x 1 m |
| Basement | Other | 4.01 m | 1.65 m | 4.01 m x 1.65 m |
| Basement | Bedroom 4 | 4.9 m | 3.58 m | 4.9 m x 3.58 m |
| Main Level | Living Room | 5.36 m | 4.88 m | 5.36 m x 4.88 m |
| Main Level | Kitchen | 5.87 m | 5.36 m | 5.87 m x 5.36 m |
| Main Level | Dining Room | 5.97 m | 3.21 m | 5.97 m x 3.21 m |
https://www.realtor.ca/real-estate/28823916/819-fairview-avenue-pickering-bay-ridges-bay-ridges
Contact Us
Contact us for more information
George Avramopoulos
Salesperson
200 Consumers Rd Ste 100
Toronto, Ontario M2J 4R4
(416) 496-9220
(416) 497-5949
www.terrequity.com/

