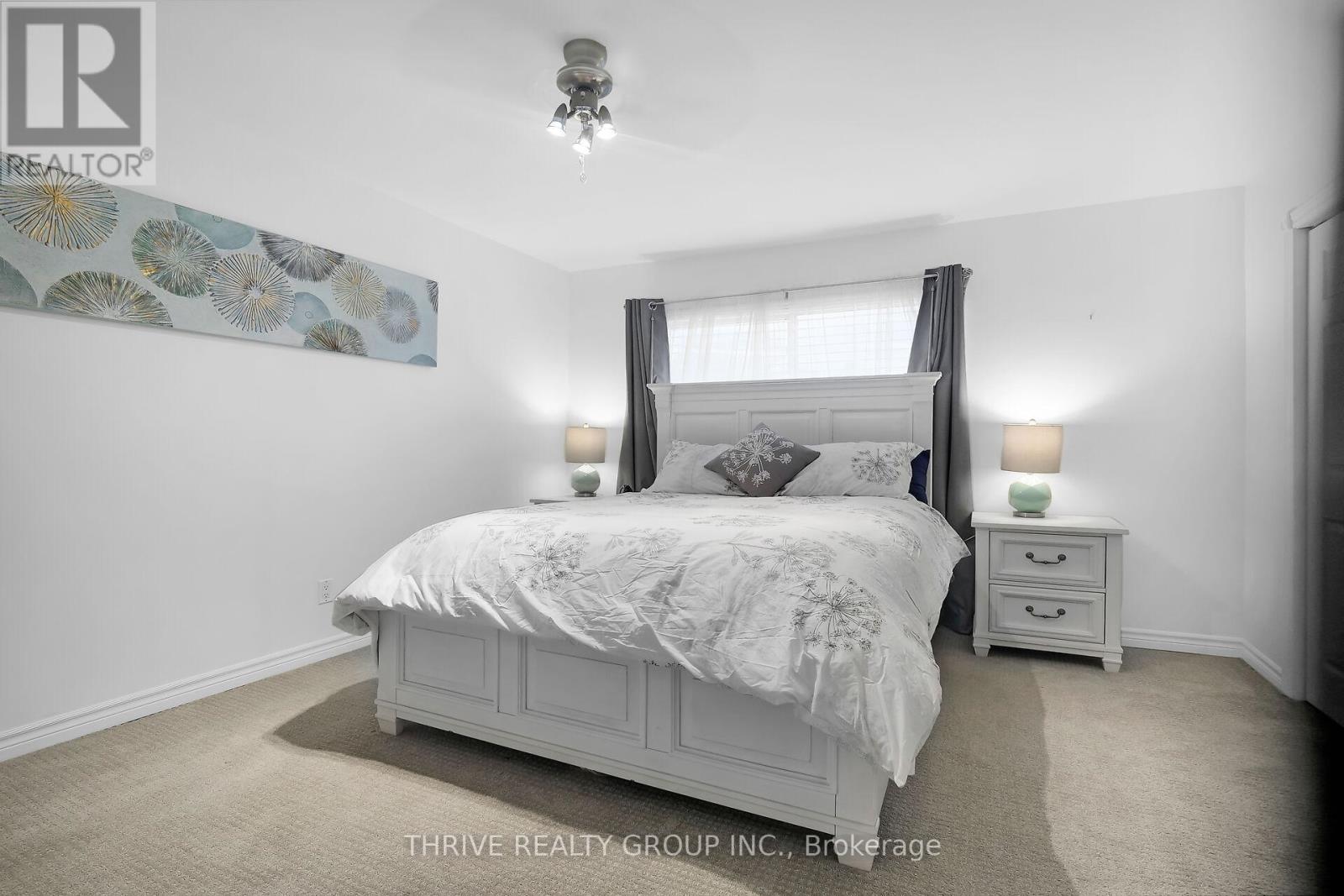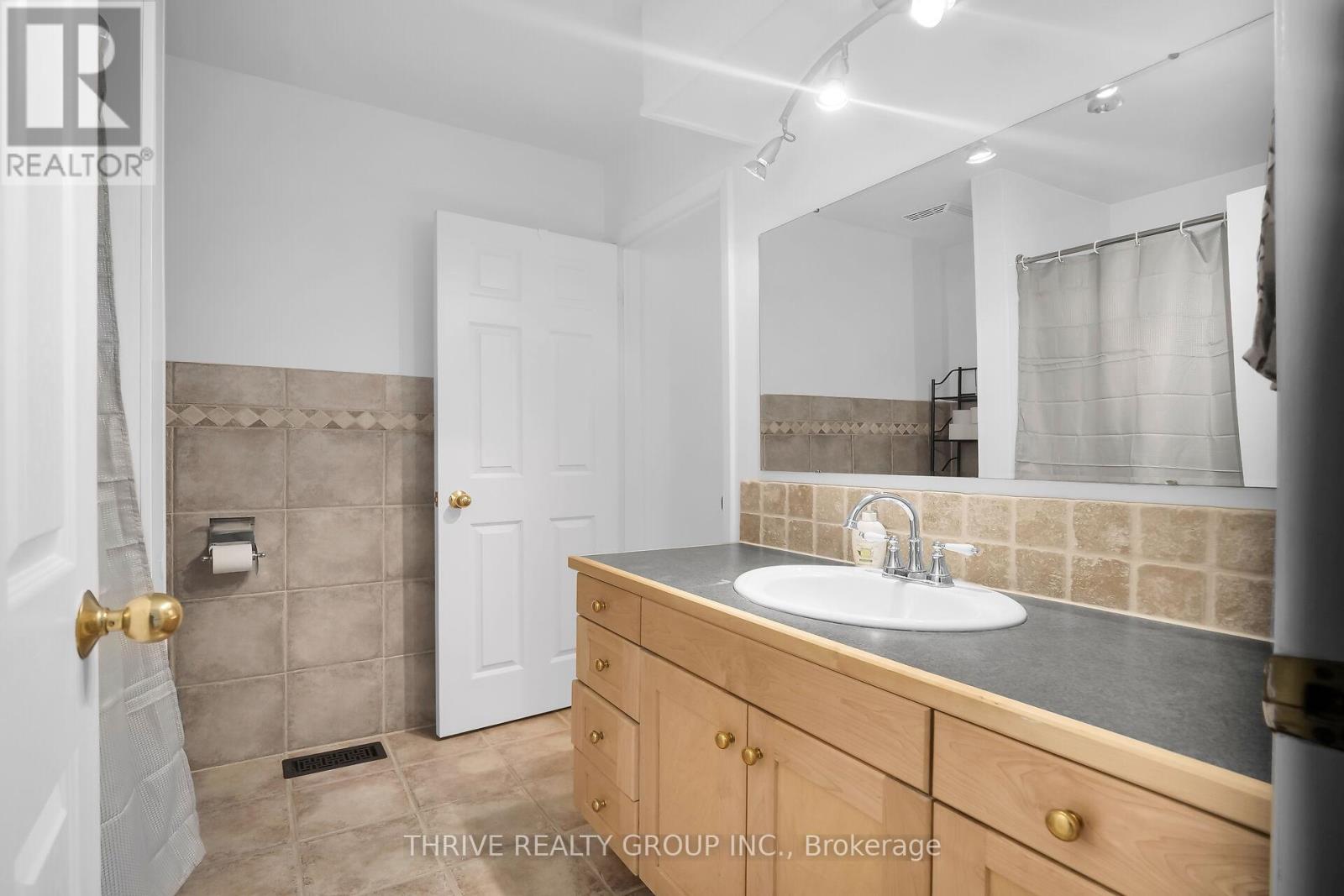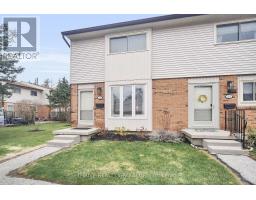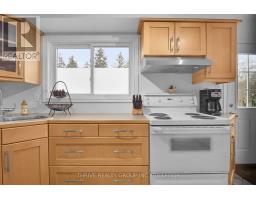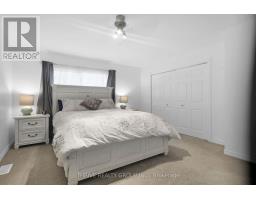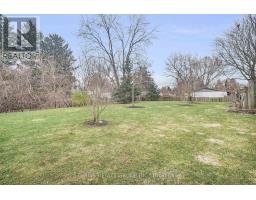82 - 1328 Commissioners Road W London, Ontario N6K 2Y6
$479,900Maintenance, Insurance, Common Area Maintenance
$293 Monthly
Maintenance, Insurance, Common Area Maintenance
$293 MonthlyNestled in a highly sought-after location near the serene Springbank Park, this desirable end-unit townhouse condo offers the perfect blend of comfort and convenience. With 2 spacious bedrooms and 1.5 well-appointed baths, this home is perfect for those seeking a low-maintenance lifestyle with plenty of room to relax and unwind. The open-concept main level boasts a bright and airy living space, ideal for entertaining. Large windows fill the room with natural light, enhancing the inviting atmosphere. The kitchen is thoughtfully designed, with ample counter space and cabinetry, making meal preparation a breeze. In 2023, new carpets were installed throughout the home, adding a fresh, cozy touch, and a new air conditioning system was added, ensuring year-round comfort, no matter the season. Upstairs, you'll find two generously sized bedrooms, offering peaceful retreats at the end of the day. The second level features a full 4 piece bath, while the convenient half-bath on the main level adds extra functionality for guests. Outside, enjoy the tranquility of your private, end-unit setting, with easy access to nearby parks, walking trails, and local amenities. Included in your condo fees is access to a well maintained inground pool and tennis courts! This home's prime location near Springbank Park ensures you'll have plenty of outdoor activities to explore, all while being just minutes from shopping, dining, and transportation routes. This townhouse condo offers the perfect opportunity to experience a modern, carefree lifestyle in an unbeatable location. With recent updates and an ideal setting, don't miss out, schedule your showing today! (id:50886)
Property Details
| MLS® Number | X12054410 |
| Property Type | Single Family |
| Community Name | South B |
| Amenities Near By | Public Transit, Schools, Hospital |
| Community Features | Pet Restrictions, School Bus |
| Features | Flat Site, Lighting, Dry |
| Parking Space Total | 1 |
| Structure | Squash & Raquet Court, Patio(s) |
Building
| Bathroom Total | 2 |
| Bedrooms Above Ground | 2 |
| Bedrooms Total | 2 |
| Age | 31 To 50 Years |
| Amenities | Visitor Parking |
| Appliances | Dishwasher, Dryer, Stove, Washer, Refrigerator |
| Basement Development | Partially Finished |
| Basement Type | Full (partially Finished) |
| Cooling Type | Central Air Conditioning |
| Exterior Finish | Brick Veneer, Vinyl Siding |
| Fire Protection | Smoke Detectors |
| Foundation Type | Poured Concrete |
| Half Bath Total | 1 |
| Heating Fuel | Natural Gas |
| Heating Type | Forced Air |
| Stories Total | 2 |
| Size Interior | 1,000 - 1,199 Ft2 |
| Type | Row / Townhouse |
Parking
| No Garage |
Land
| Acreage | No |
| Land Amenities | Public Transit, Schools, Hospital |
| Landscape Features | Landscaped |
| Surface Water | River/stream |
| Zoning Description | R5-3 |
Rooms
| Level | Type | Length | Width | Dimensions |
|---|---|---|---|---|
| Second Level | Bathroom | 2.31 m | 2.18 m | 2.31 m x 2.18 m |
| Second Level | Bedroom | 3.78 m | 3.38 m | 3.78 m x 3.38 m |
| Second Level | Primary Bedroom | 4.34 m | 4.42 m | 4.34 m x 4.42 m |
| Basement | Recreational, Games Room | 4.22 m | 5.21 m | 4.22 m x 5.21 m |
| Basement | Laundry Room | 4.34 m | 4.32 m | 4.34 m x 4.32 m |
| Main Level | Bathroom | 0.89 m | 1.85 m | 0.89 m x 1.85 m |
| Main Level | Dining Room | 4.34 m | 3.17 m | 4.34 m x 3.17 m |
| Main Level | Kitchen | 2.26 m | 3.07 m | 2.26 m x 3.07 m |
| Main Level | Living Room | 4.34 m | 3.61 m | 4.34 m x 3.61 m |
https://www.realtor.ca/real-estate/28102824/82-1328-commissioners-road-w-london-south-b
Contact Us
Contact us for more information
Kevin Miller
Salesperson
(519) 204-5055


















