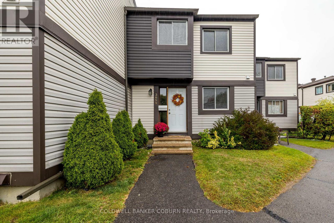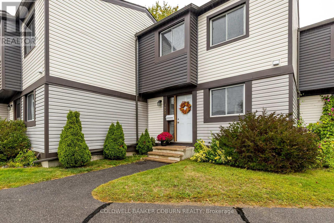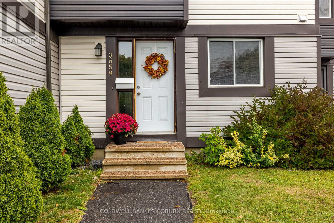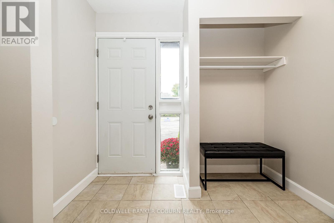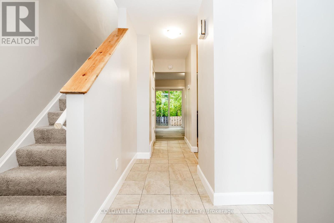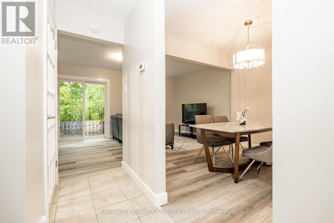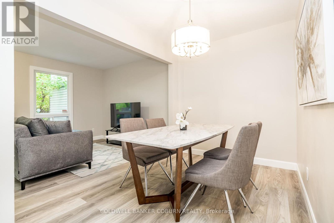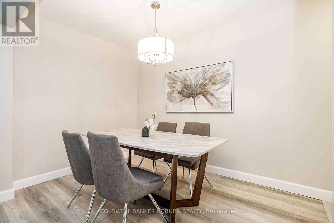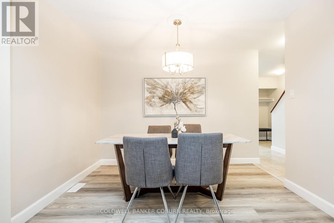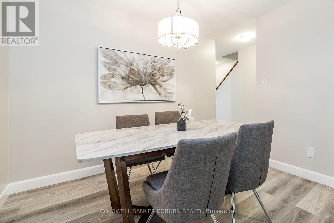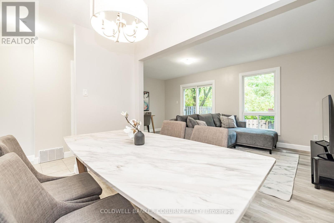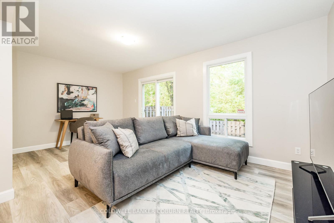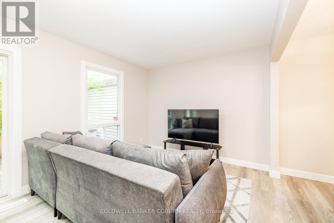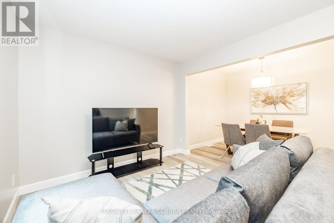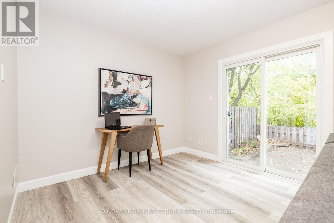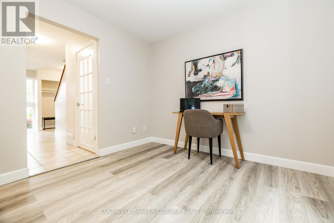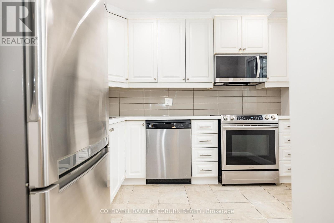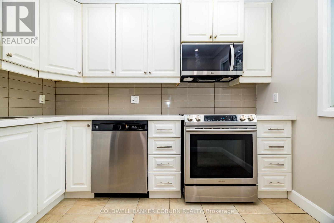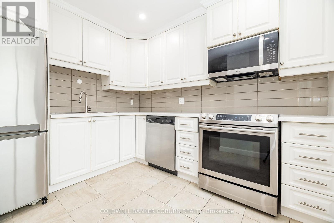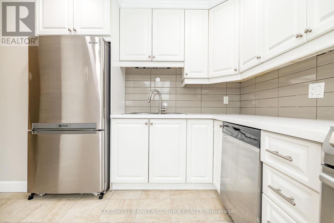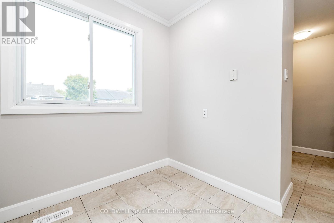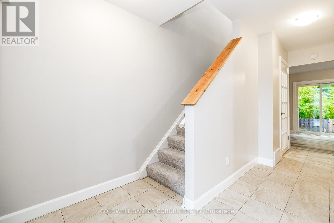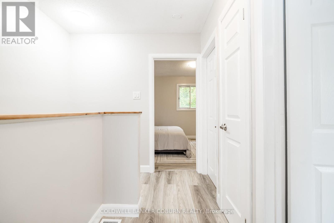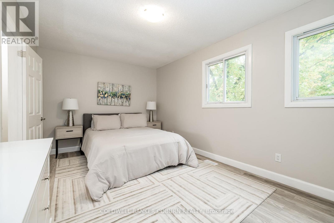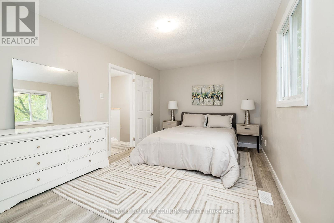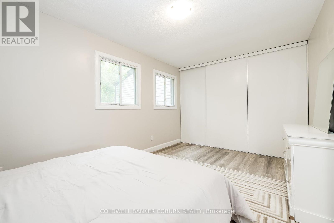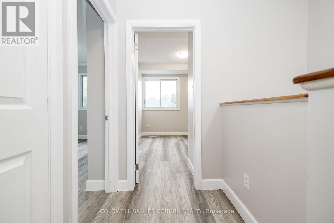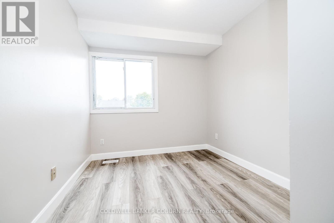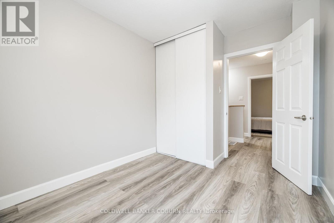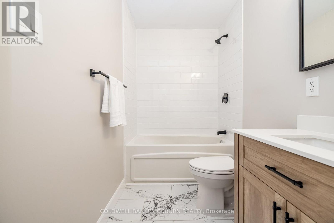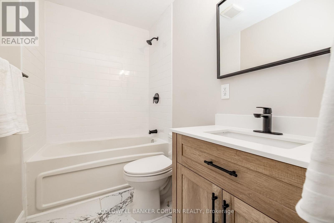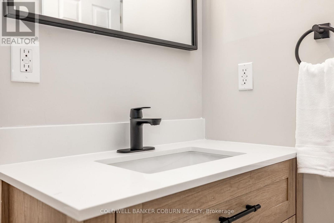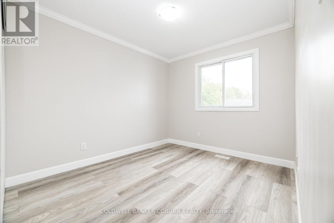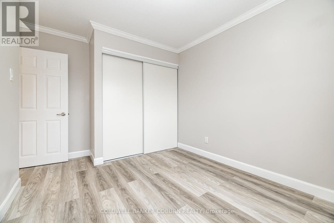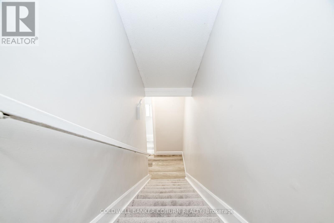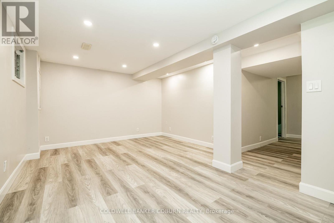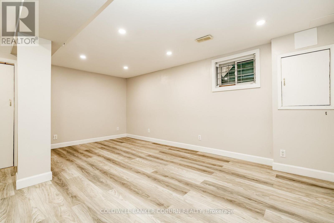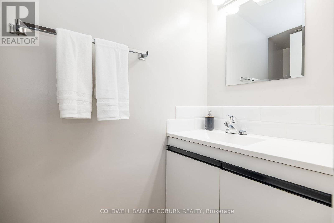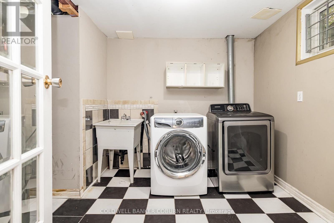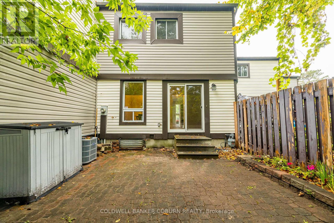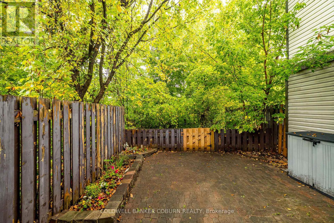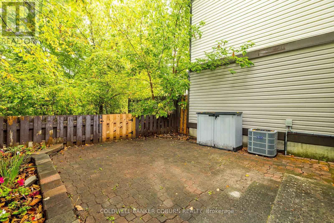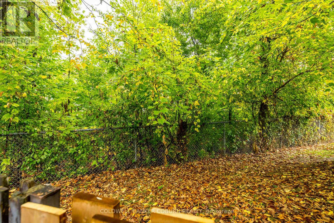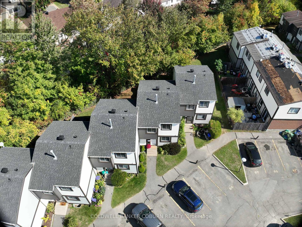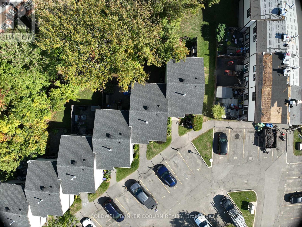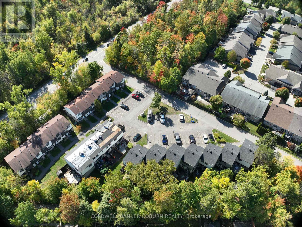82 - 3659 Aladdin Lane Ottawa, Ontario K1T 1V5
$399,999Maintenance, Water, Insurance, Parking
$460.73 Monthly
Maintenance, Water, Insurance, Parking
$460.73 MonthlyFULLY RENOVATED townhouse condo in Blossom Park with NO REAR NEIGHBOURS! Welcome to this beautifully renovated row unit offering privacy, style, and modern updates throughout. Backing onto a peaceful treed area with a bike path and no rear neighbours, this home is the perfect blend of nature and convenience. Step inside to find a freshly painted interior, luxury vinyl flooring throughout, flat ceilings on main and lower, and contemporary light fixtures that elevate the bright, airy feel of the space. The white kitchen has been fully updated with new appliances, modern countertop, double sink with new faucet, and space for additional storage or a cozy breakfast table. The open-concept dining and living area features chic ceiling lights and offers versatile space to include a TV lounge and home office setup. From here, step out to your private back patio, surrounded by mature trees - a tranquil retreat right at home. You'll find brand-new carpeting heading upstairs, and vinyl flooring throughout the second level. The bright primary bedroom overlooks the private back patio with a beautiful tree line, and has extra wide closet. Adjacent is the beautifully renovated 4pc main bathroom with oak vanity, ceramic tile flooring, luxury subway tile in shower and stylish finishes. Two spacious bedrooms complete the second floor, both freshly painted with newly added ceiling lights for a bright and welcoming feel. The finished lower level includes a renovated 2-piece bathroom, matching vinyl flooring, modern pot lights, and a laundry room with plenty of storage space. This move-in-ready home is in a well-located community, 5 min walk to Aladdin park w/ tennis & basketball courts, close to airport, schools, shopping, and transit. Don't miss this turnkey gem in Blossom Park! (id:50886)
Property Details
| MLS® Number | X12433555 |
| Property Type | Single Family |
| Community Name | 2605 - Blossom Park/Kemp Park/Findlay Creek |
| Amenities Near By | Public Transit |
| Community Features | Pet Restrictions |
| Equipment Type | Water Heater - Gas, Water Heater |
| Features | Cul-de-sac, Wooded Area, In Suite Laundry |
| Parking Space Total | 1 |
| Rental Equipment Type | Water Heater - Gas, Water Heater |
| Structure | Patio(s) |
Building
| Bathroom Total | 2 |
| Bedrooms Above Ground | 3 |
| Bedrooms Total | 3 |
| Age | 31 To 50 Years |
| Appliances | Dishwasher, Dryer, Microwave, Hood Fan, Stove, Washer, Refrigerator |
| Basement Development | Finished |
| Basement Type | Full (finished) |
| Cooling Type | Central Air Conditioning |
| Exterior Finish | Vinyl Siding |
| Foundation Type | Poured Concrete |
| Half Bath Total | 1 |
| Heating Fuel | Natural Gas |
| Heating Type | Forced Air |
| Stories Total | 2 |
| Size Interior | 1,000 - 1,199 Ft2 |
| Type | Row / Townhouse |
Parking
| No Garage |
Land
| Acreage | No |
| Land Amenities | Public Transit |
Rooms
| Level | Type | Length | Width | Dimensions |
|---|---|---|---|---|
| Second Level | Primary Bedroom | 3.63 m | 2.74 m | 3.63 m x 2.74 m |
| Second Level | Bedroom 2 | 3.35 m | 2.59 m | 3.35 m x 2.59 m |
| Second Level | Bedroom 3 | 3.35 m | 2.59 m | 3.35 m x 2.59 m |
| Basement | Family Room | 4.26 m | 3.96 m | 4.26 m x 3.96 m |
| Main Level | Kitchen | 3.04 m | 3.04 m | 3.04 m x 3.04 m |
| Main Level | Dining Room | 3.2 m | 2.13 m | 3.2 m x 2.13 m |
| Main Level | Living Room | 5.18 m | 3.04 m | 5.18 m x 3.04 m |
Contact Us
Contact us for more information
Lauren Coburn
Salesperson
5603 South Island Park Dr.
Ottawa, Ontario K4M 1J3
(613) 692-1412
(613) 692-0312

