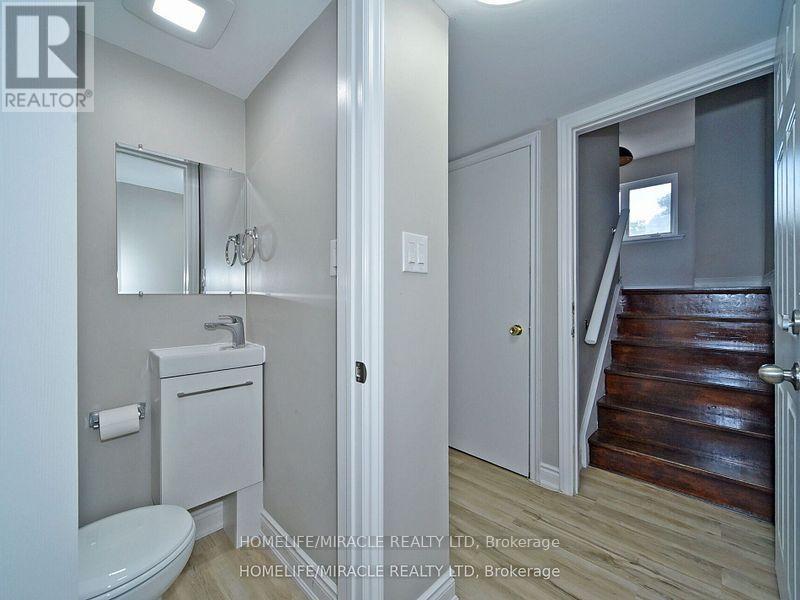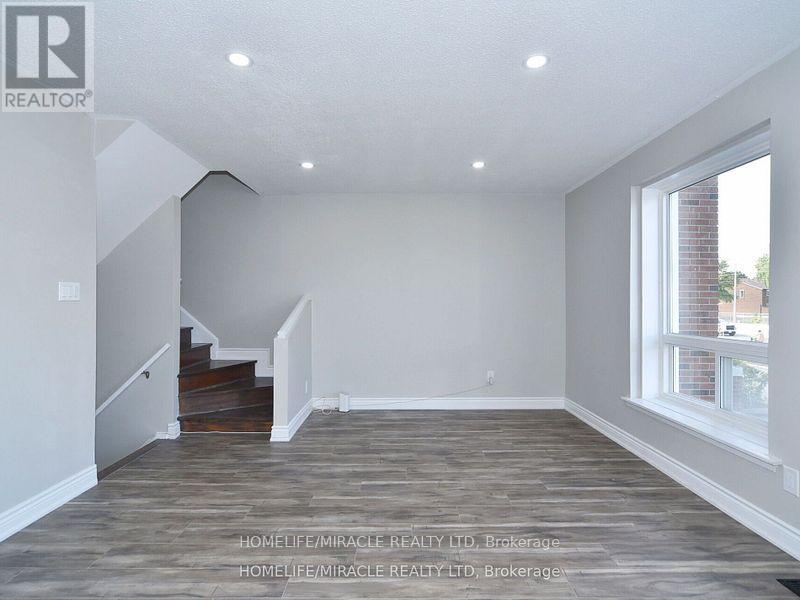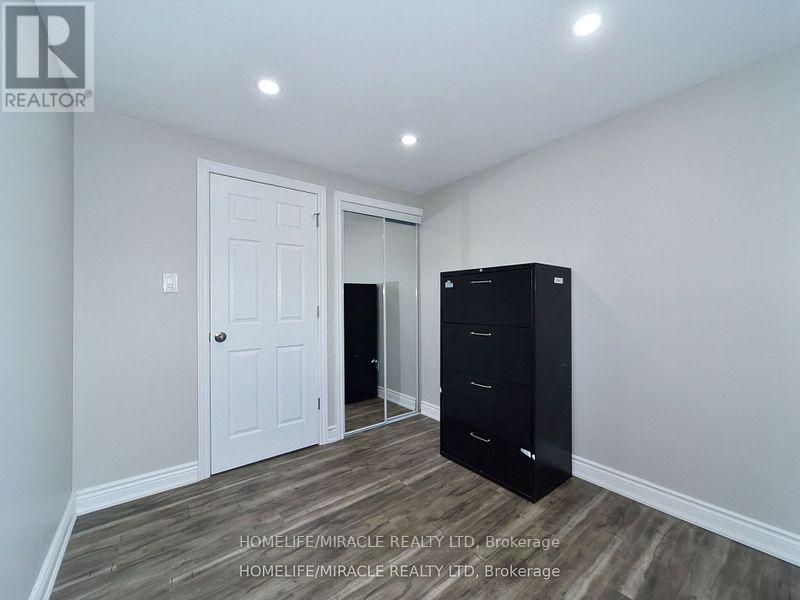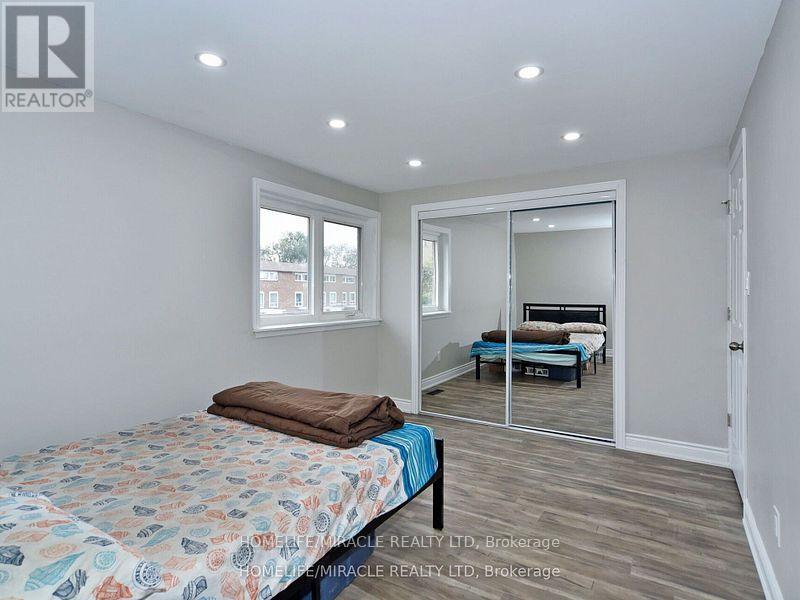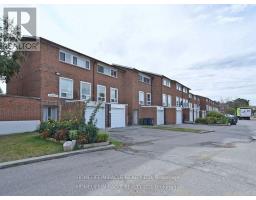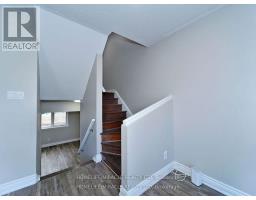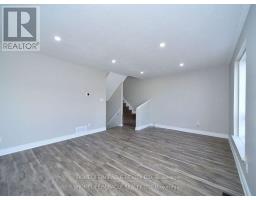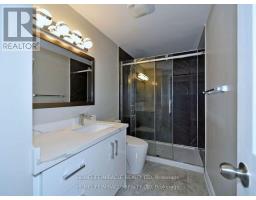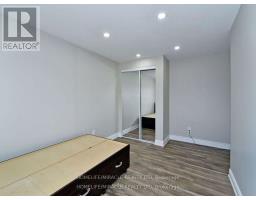82 - 6429 Finch Avenue W Toronto, Ontario M9V 1T3
$799,000Maintenance, Cable TV, Common Area Maintenance, Insurance, Parking, Water
$620 Monthly
Maintenance, Cable TV, Common Area Maintenance, Insurance, Parking, Water
$620 MonthlyBeautiful 3+1 Bedroom, 3 washrooms, 2 Kitchens, Fully Renovated Townhouse In High Demand Area Of Etobicoke!! New Kitchen, Brand New Appliances, New Floors & Newly painted. Large Living Room, Spacious Bedrooms, Large Eat-In Kitchen With Separate Dining Room, Finished Bsmt, Nice & Quiet Neighborhood. Steps To Albion Mall, Grocery Stores, Schools, Park, Plaza, Ttc, Banks and Library. Few Minutes To Airport, Humber College, Places Of Worship, All Major Highways & All Other Amenities. Hurry Up! Won't Stay Long, Don't Miss It!! **** EXTRAS **** Transit (New LRT) At The Door Steps. Very Convenient Location, Just Steps To Albion Mall, Library and All Amenities. Brand New Fridge, Stove, Washer & Dryer will be installed before closin (id:50886)
Property Details
| MLS® Number | W10406089 |
| Property Type | Single Family |
| Community Name | Mount Olive-Silverstone-Jamestown |
| AmenitiesNearBy | Place Of Worship, Public Transit, Schools, Hospital |
| CommunityFeatures | Pet Restrictions, Community Centre |
| ParkingSpaceTotal | 2 |
Building
| BathroomTotal | 3 |
| BedroomsAboveGround | 3 |
| BedroomsBelowGround | 1 |
| BedroomsTotal | 4 |
| Appliances | Dishwasher, Dryer, Microwave, Range, Refrigerator, Stove, Washer |
| ArchitecturalStyle | Multi-level |
| BasementDevelopment | Finished |
| BasementType | N/a (finished) |
| CoolingType | Central Air Conditioning |
| ExteriorFinish | Brick |
| FlooringType | Hardwood, Laminate, Ceramic, Carpeted, Concrete |
| HalfBathTotal | 1 |
| HeatingFuel | Natural Gas |
| HeatingType | Forced Air |
| SizeInterior | 1399.9886 - 1598.9864 Sqft |
| Type | Row / Townhouse |
Parking
| Garage |
Land
| Acreage | No |
| LandAmenities | Place Of Worship, Public Transit, Schools, Hospital |
| ZoningDescription | Residential |
Rooms
| Level | Type | Length | Width | Dimensions |
|---|---|---|---|---|
| Second Level | Primary Bedroom | 4.64 m | 3.05 m | 4.64 m x 3.05 m |
| Third Level | Bedroom 2 | 2.82 m | 2.75 m | 2.82 m x 2.75 m |
| Third Level | Bedroom 3 | 4.12 m | 2.59 m | 4.12 m x 2.59 m |
| Basement | Recreational, Games Room | 5.25 m | 3.05 m | 5.25 m x 3.05 m |
| Main Level | Dining Room | 2.96 m | 2.82 m | 2.96 m x 2.82 m |
| Main Level | Kitchen | 4.81 m | 3.12 m | 4.81 m x 3.12 m |
| Main Level | Laundry Room | 2.45 m | 1.85 m | 2.45 m x 1.85 m |
| Upper Level | Living Room | 5.25 m | 4.27 m | 5.25 m x 4.27 m |
Interested?
Contact us for more information
Maninder Singh Khuttan
Salesperson
11a-5010 Steeles Ave. West
Toronto, Ontario M9V 5C6
Shabnam Khan
Broker
11a-5010 Steeles Ave. West
Toronto, Ontario M9V 5C6







