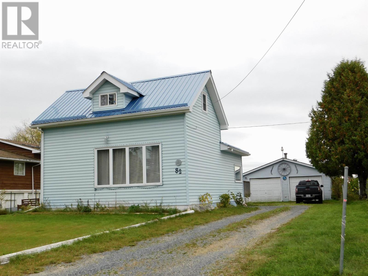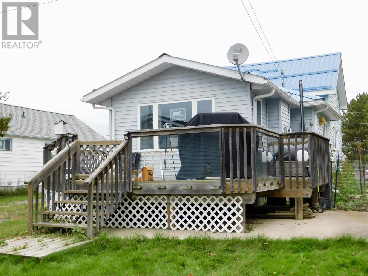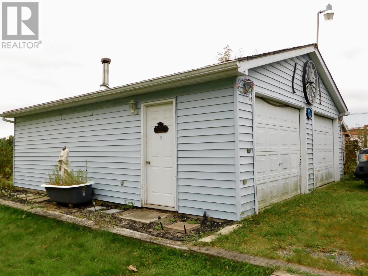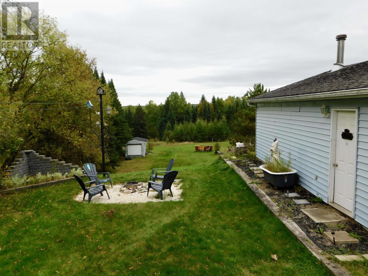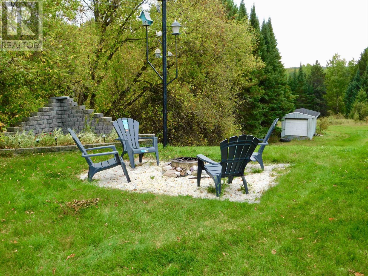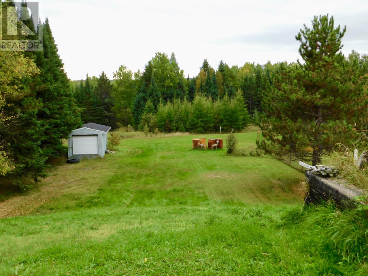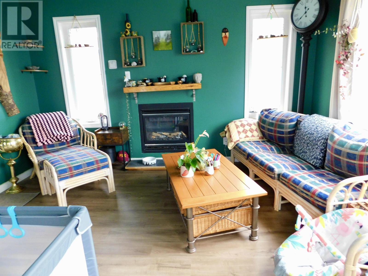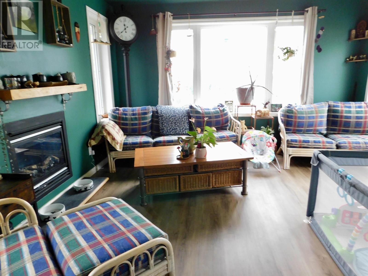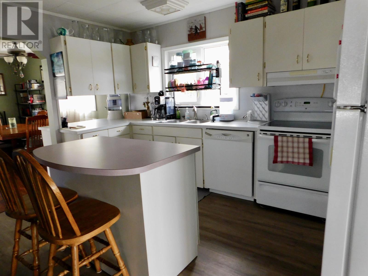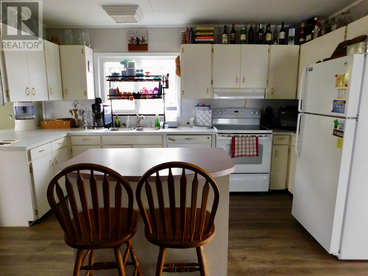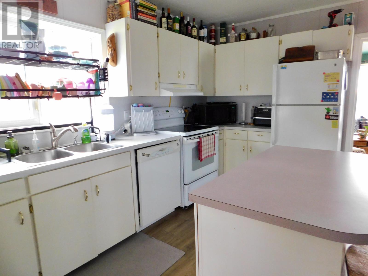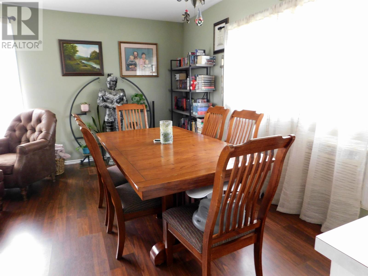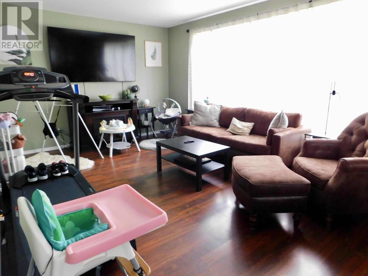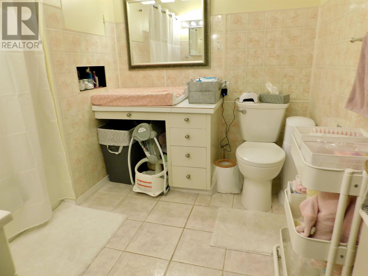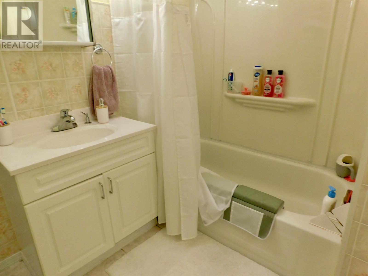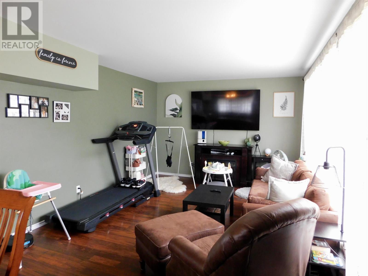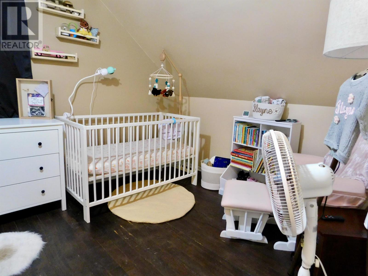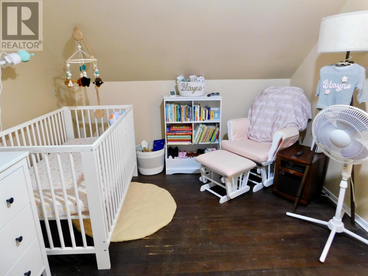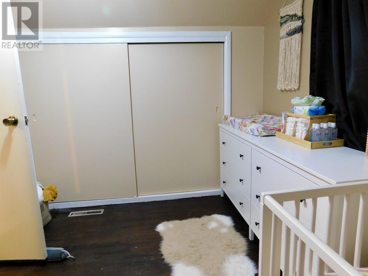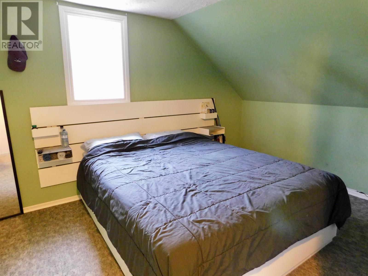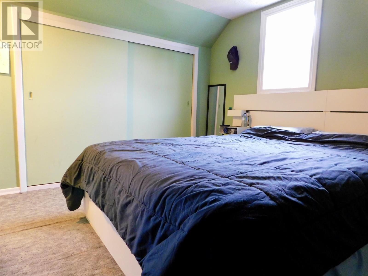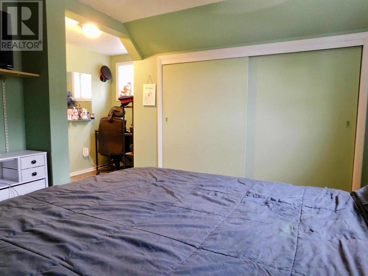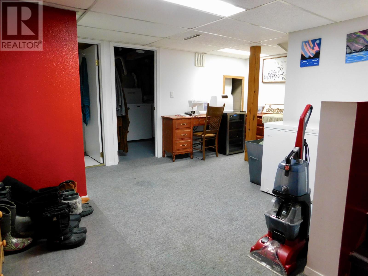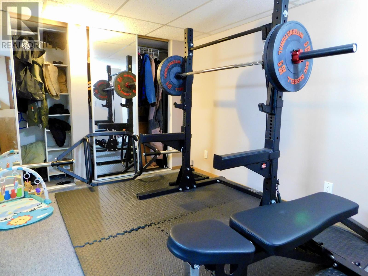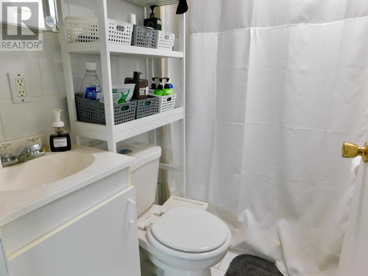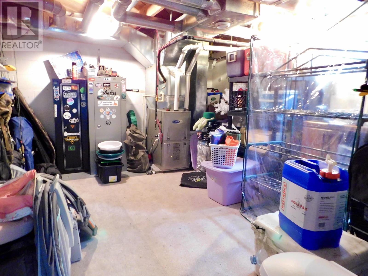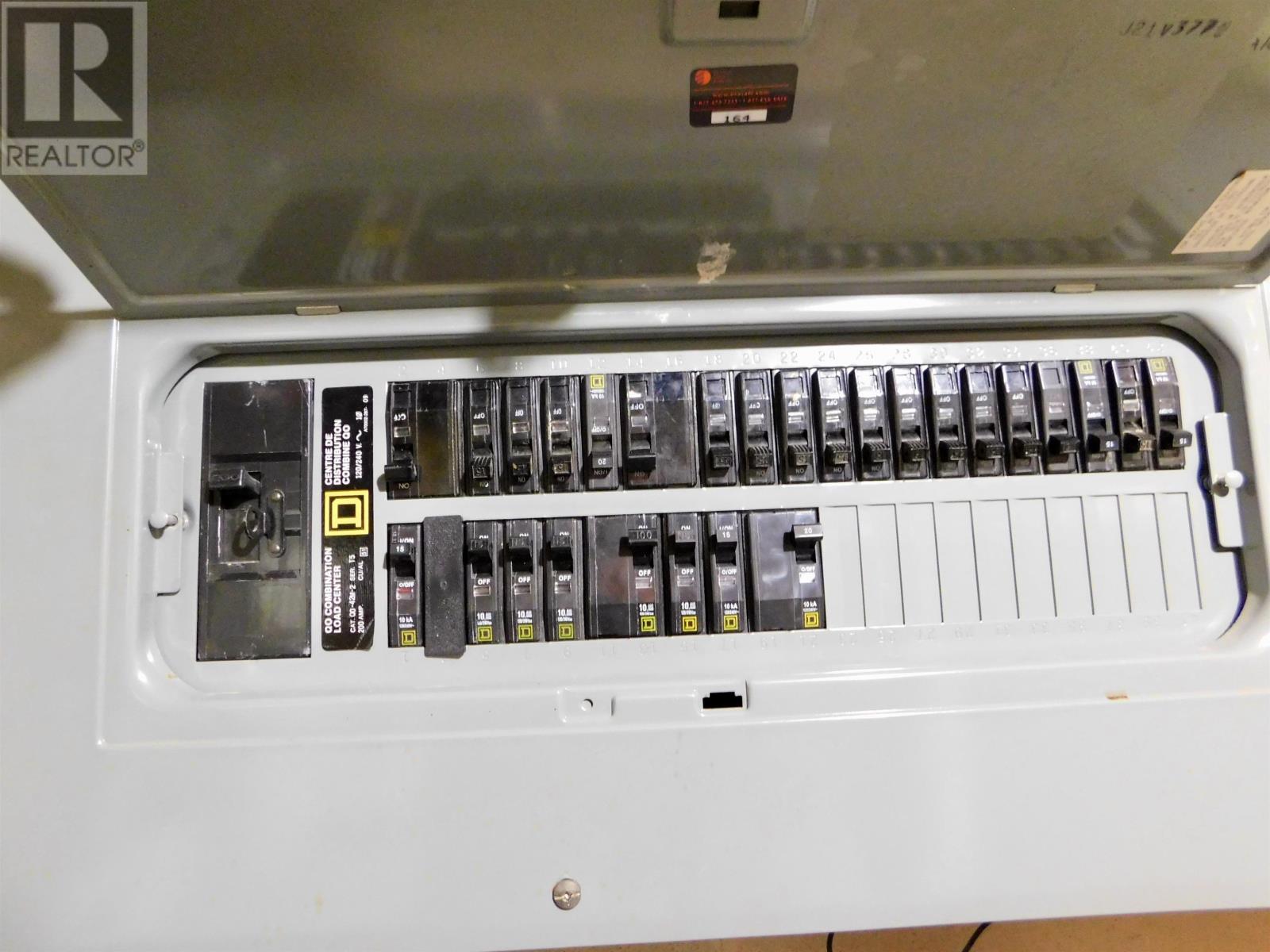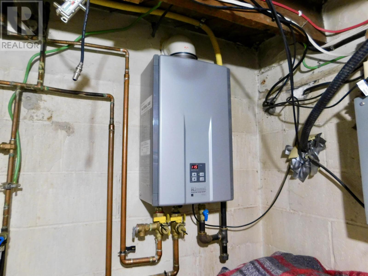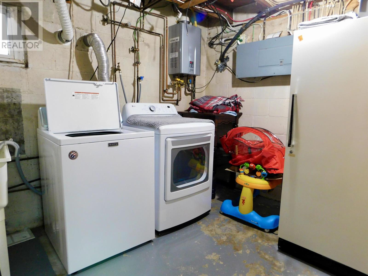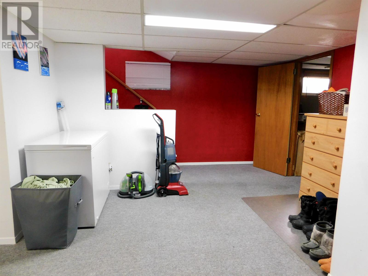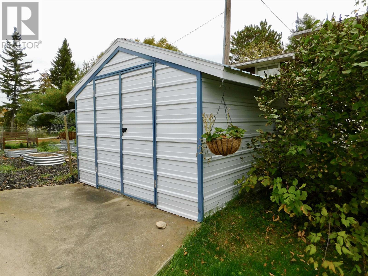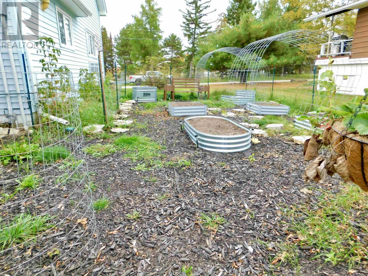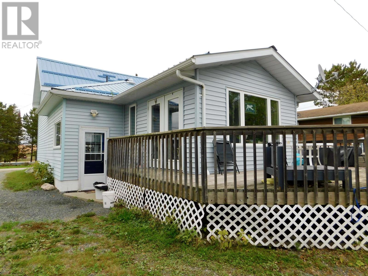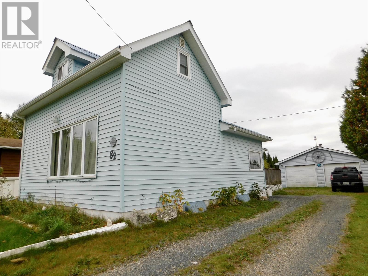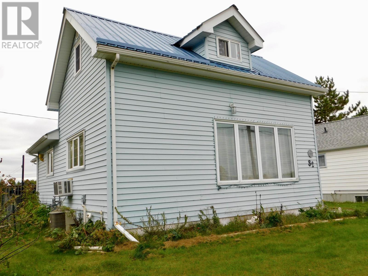82 Aubrey Rd Dryden, Ontario P8N 0A2
$269,000
Country Living complete with the convenience of city services! Welcome to 82 Aubrey Road! Built in 1935, this 1.5 storey, 2 plus 1 bedroom, 2 full bath home is located right off HWY 594 on the west side of Dryden. The back yard provides for a spectacular south view with a fire pit area, and even has a winter sliding hill for the kids in all of us. There is a 24' x 28' insulated 2 stall garage. Heating is supplied by a forced air natural gas furnace. For those chilly winter nights, a natural gas fireplace adds warmth and comfort in the 4-season sunroom. There is a 200-amp panel, central air, and hot water on demand. Comes with fridge, stove, washer, dryer, built in dishwasher, all window coverings and storage shed. Metal roof. Some updates include new bedroom windows in Jan 2025, and new flooring throughout some of the main floor areas. Call or text today to lineup your viewing! (id:50886)
Property Details
| MLS® Number | TB253104 |
| Property Type | Single Family |
| Community Name | Dryden |
| Communication Type | High Speed Internet |
| Features | Crushed Stone Driveway |
| Storage Type | Storage Shed |
| Structure | Deck, Shed |
Building
| Bathroom Total | 2 |
| Bedrooms Above Ground | 2 |
| Bedrooms Below Ground | 1 |
| Bedrooms Total | 3 |
| Appliances | Dishwasher, Hot Water Instant, Satellite Dish Receiver, Stove, Dryer, Window Coverings, Refrigerator, Washer |
| Basement Development | Partially Finished |
| Basement Type | Full (partially Finished) |
| Constructed Date | 1935 |
| Construction Style Attachment | Detached |
| Cooling Type | Air Conditioned, Central Air Conditioning |
| Exterior Finish | Siding, Vinyl |
| Fireplace Present | Yes |
| Fireplace Total | 1 |
| Foundation Type | Block |
| Heating Fuel | Natural Gas |
| Heating Type | Forced Air |
| Stories Total | 2 |
| Size Interior | 1,310 Ft2 |
| Utility Water | Municipal Water |
Parking
| Garage | |
| Gravel |
Land
| Access Type | Road Access |
| Acreage | No |
| Sewer | Sanitary Sewer |
| Size Depth | 297 Ft |
| Size Frontage | 80.0000 |
| Size Total Text | 1/2 - 1 Acre |
Rooms
| Level | Type | Length | Width | Dimensions |
|---|---|---|---|---|
| Second Level | Primary Bedroom | 11'10" x 10'1" | ||
| Second Level | Bedroom | 11'10" x 8' 11" | ||
| Basement | Bathroom | 3 Piece | ||
| Basement | Bedroom | 9'10" x 10'5" | ||
| Basement | Recreation Room | 14'3" x 16'5" | ||
| Basement | Laundry Room | 8' x 10'3" | ||
| Basement | Utility Room | 14' x 12'3" | ||
| Main Level | Living Room | 11'10" x 14'6" | ||
| Main Level | Dining Room | 15'2" x 8'10" | ||
| Main Level | Kitchen | 13'8" x 14'3" | ||
| Main Level | Bathroom | 4 Piece | ||
| Main Level | Sunroom | 13'5" x 13' |
Utilities
| Electricity | Available |
| Natural Gas | Available |
| Telephone | Available |
https://www.realtor.ca/real-estate/28933691/82-aubrey-rd-dryden-dryden
Contact Us
Contact us for more information
Rod Armit
Salesperson
334 Second Street South
Kenora, Ontario P9N 1G5
(807) 468-4573
(807) 468-3052

