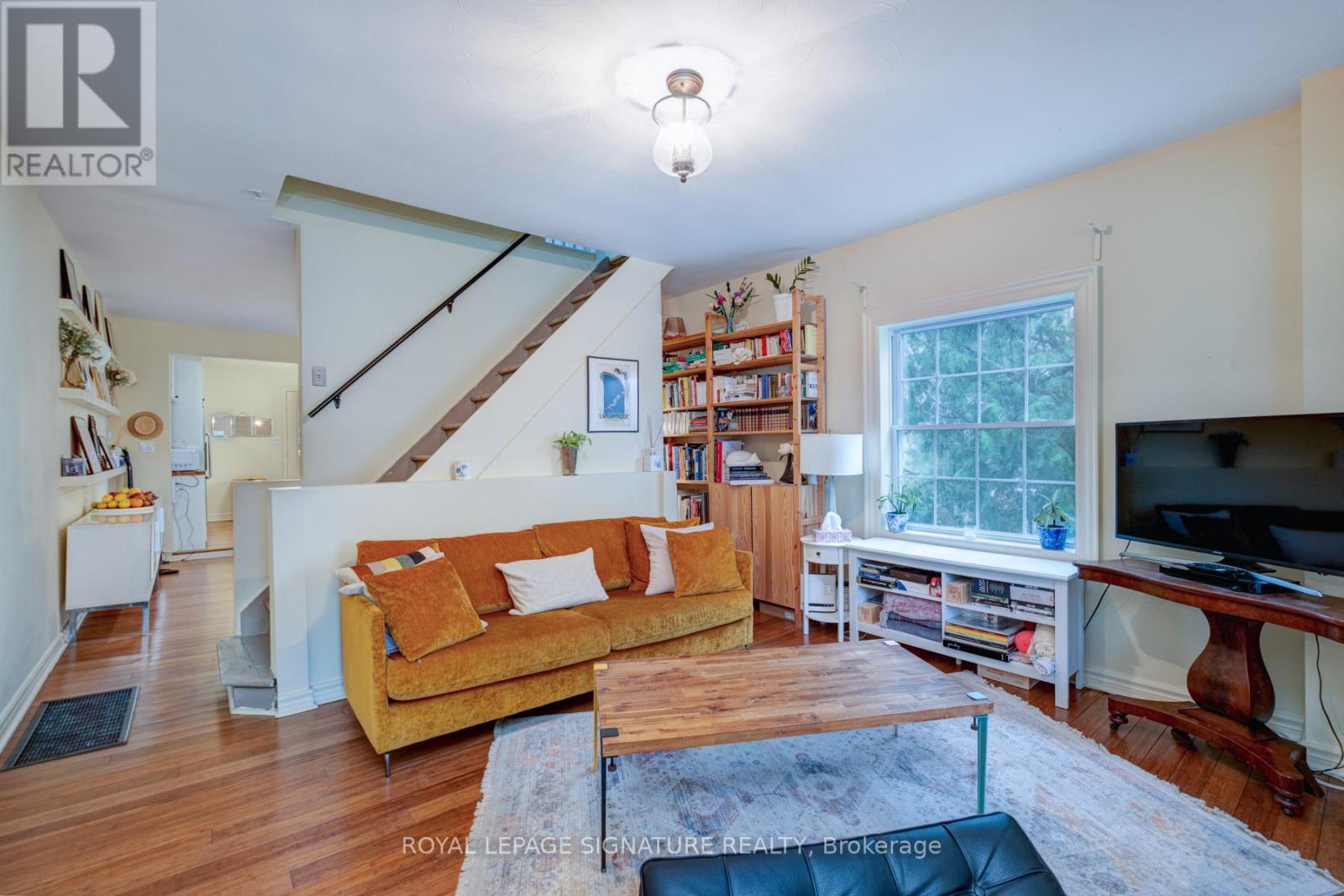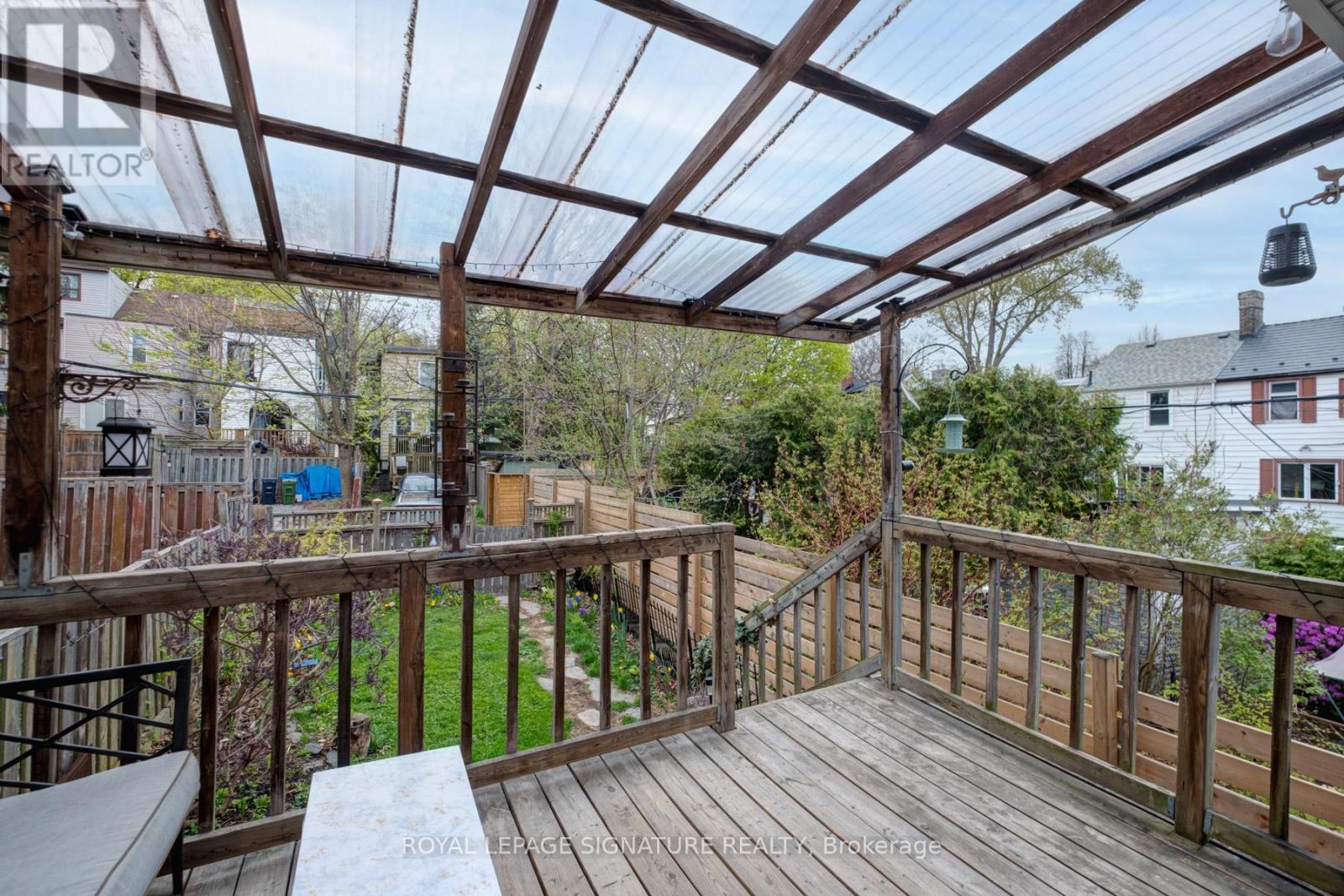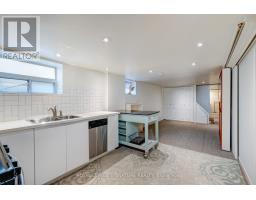82 Badgerow Avenue Toronto, Ontario M4M 1V4
$1,289,900
Nestled on a serene, tree-lined cul-de-sac in the heart of Leslieville, this meticulously updated 2+1 bedroom, 2-bathroom duplex offers the ultimate blend of modern living, income potential, and urban convenience. The main unit (spanning two floors) dazzles with a chef-ready kitchen featuring custom cabinetry, a professional gas range, wood-block counters, and a full wall of storage, all complemented by classic subway tile and hardwood floors. Host effortlessly with a dining area that flows to the backyard porch ideal for indoor-outdoor entertaining.Upstairs, two bright bedrooms share a spa-like 4-piece bath adorned with marble hexagon floors,a soaker tub, and chic finishes.The lower level boasts a vacant, move-in-ready 1-bedroom apartment with open-concept living,cork kitchen flooring, stainless steel appliances, in-suite laundry, and a private walkout to the shared backyard oasis. Both units include washer/dryers and dishwashers for ultimate convenience, while two private parking spots (a Leslieville rarity!) eliminate the hassle of street parking.Currently tenanted upstairs with flexible vacant possession available, this property is perfect for investors seeking instant cash flow, multi-generational families, or owner-occupants wanting mortgage assistance. Recent upgrades from the sleek kitchens to the designer bathrooms ensure a turnkey experience, while the quiet, no-through-traffic location promises peace minutes from Leslieville's vibrant cafés, Queen Street East boutiques, and transit links(DVP/Gardiner access). Based on the current rents, after deducting insurance and property taxes, 82 Badgerow Ave is being offered with a capitalization rate of 4.55%. Don't miss this rare opportunity to own a low-maintenance gem where privacy, potential, and prime location coverage. (id:50886)
Property Details
| MLS® Number | E12148074 |
| Property Type | Single Family |
| Community Name | South Riverdale |
| Amenities Near By | Hospital, Park, Public Transit |
| Equipment Type | Water Heater - Gas |
| Features | Cul-de-sac, Flat Site, Lane |
| Parking Space Total | 1 |
| Rental Equipment Type | Water Heater - Gas |
| Structure | Patio(s) |
Building
| Bathroom Total | 2 |
| Bedrooms Above Ground | 2 |
| Bedrooms Below Ground | 1 |
| Bedrooms Total | 3 |
| Appliances | Dishwasher, Dryer, Range, Washer, Refrigerator |
| Basement Development | Finished |
| Basement Features | Apartment In Basement, Walk Out |
| Basement Type | N/a (finished) |
| Construction Style Attachment | Semi-detached |
| Cooling Type | Central Air Conditioning |
| Flooring Type | Tile, Carpeted, Hardwood, Marble, Cork |
| Foundation Type | Unknown |
| Heating Fuel | Natural Gas |
| Heating Type | Forced Air |
| Stories Total | 2 |
| Size Interior | 700 - 1,100 Ft2 |
| Type | House |
| Utility Water | Municipal Water |
Parking
| No Garage |
Land
| Acreage | No |
| Fence Type | Fenced Yard |
| Land Amenities | Hospital, Park, Public Transit |
| Sewer | Sanitary Sewer |
| Size Depth | 108 Ft |
| Size Frontage | 16 Ft |
| Size Irregular | 16 X 108 Ft |
| Size Total Text | 16 X 108 Ft |
| Zoning Description | Residential |
Rooms
| Level | Type | Length | Width | Dimensions |
|---|---|---|---|---|
| Second Level | Primary Bedroom | 3.47 m | 4.08 m | 3.47 m x 4.08 m |
| Second Level | Bedroom 2 | 4.31 m | 2.69 m | 4.31 m x 2.69 m |
| Second Level | Bathroom | 3.49 m | 1.48 m | 3.49 m x 1.48 m |
| Lower Level | Bedroom | 3.23 m | 3.1 m | 3.23 m x 3.1 m |
| Lower Level | Bathroom | 1.86 m | 3.62 m | 1.86 m x 3.62 m |
| Lower Level | Living Room | 4.07 m | 3.62 m | 4.07 m x 3.62 m |
| Lower Level | Dining Room | 4.07 m | 3.62 m | 4.07 m x 3.62 m |
| Lower Level | Kitchen | 3.19 m | 3.62 m | 3.19 m x 3.62 m |
| Main Level | Mud Room | 1.62 m | 3.5 m | 1.62 m x 3.5 m |
| Main Level | Living Room | 3.6 m | 4.13 m | 3.6 m x 4.13 m |
| Main Level | Dining Room | 4.24 m | 4.13 m | 4.24 m x 4.13 m |
| Main Level | Kitchen | 3.17 m | 3.66 m | 3.17 m x 3.66 m |
Contact Us
Contact us for more information
Dimitri Jimmy Vlachos
Broker
www.jv-ip.com/
www.facebook.com/jimmy.vlachos.1
twitter.com/JimmyIncPropTO
ca.linkedin.com/in/jimmy-vlachos-51977713
8 Sampson Mews Suite 201 The Shops At Don Mills
Toronto, Ontario M3C 0H5
(416) 443-0300
(416) 443-8619













































