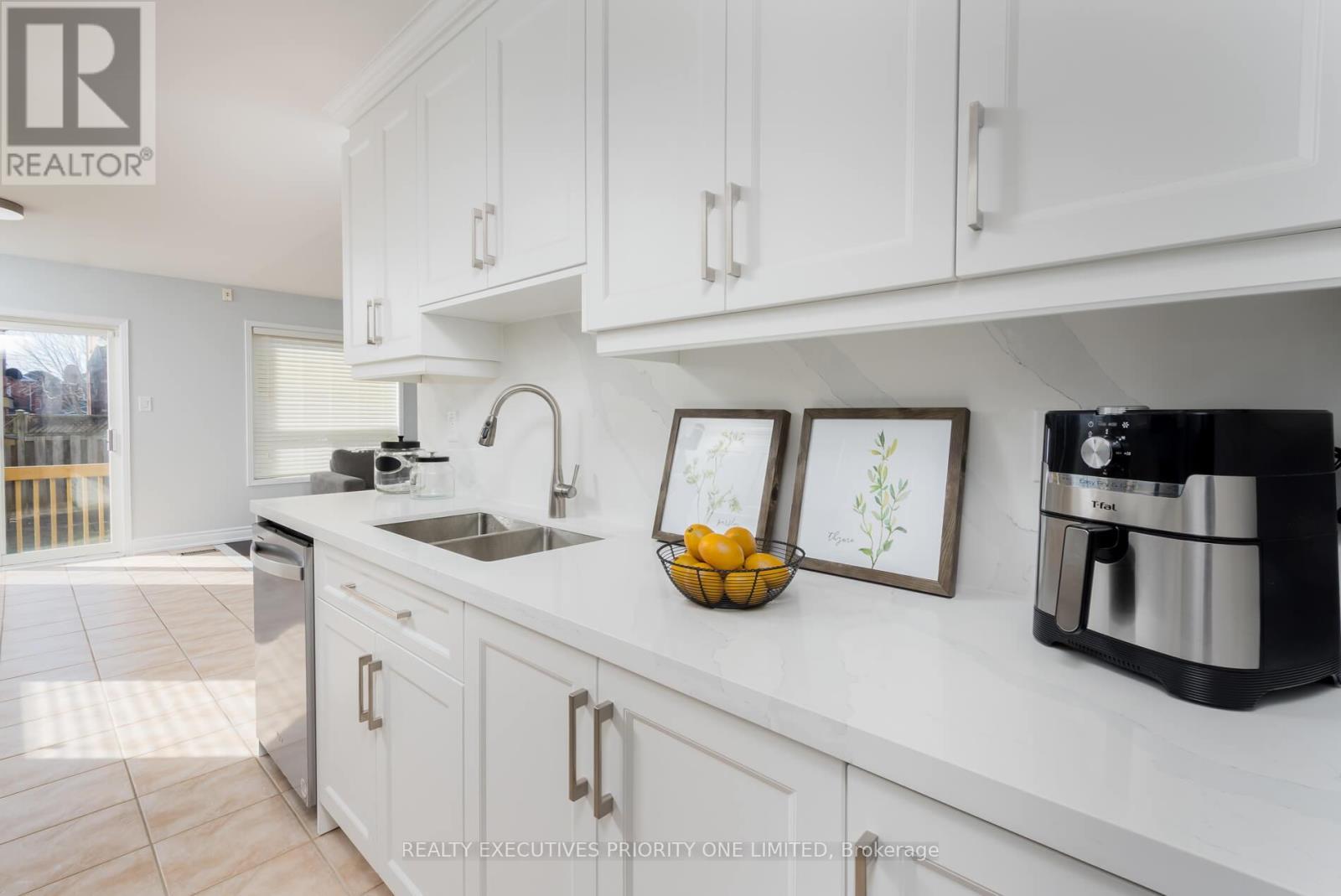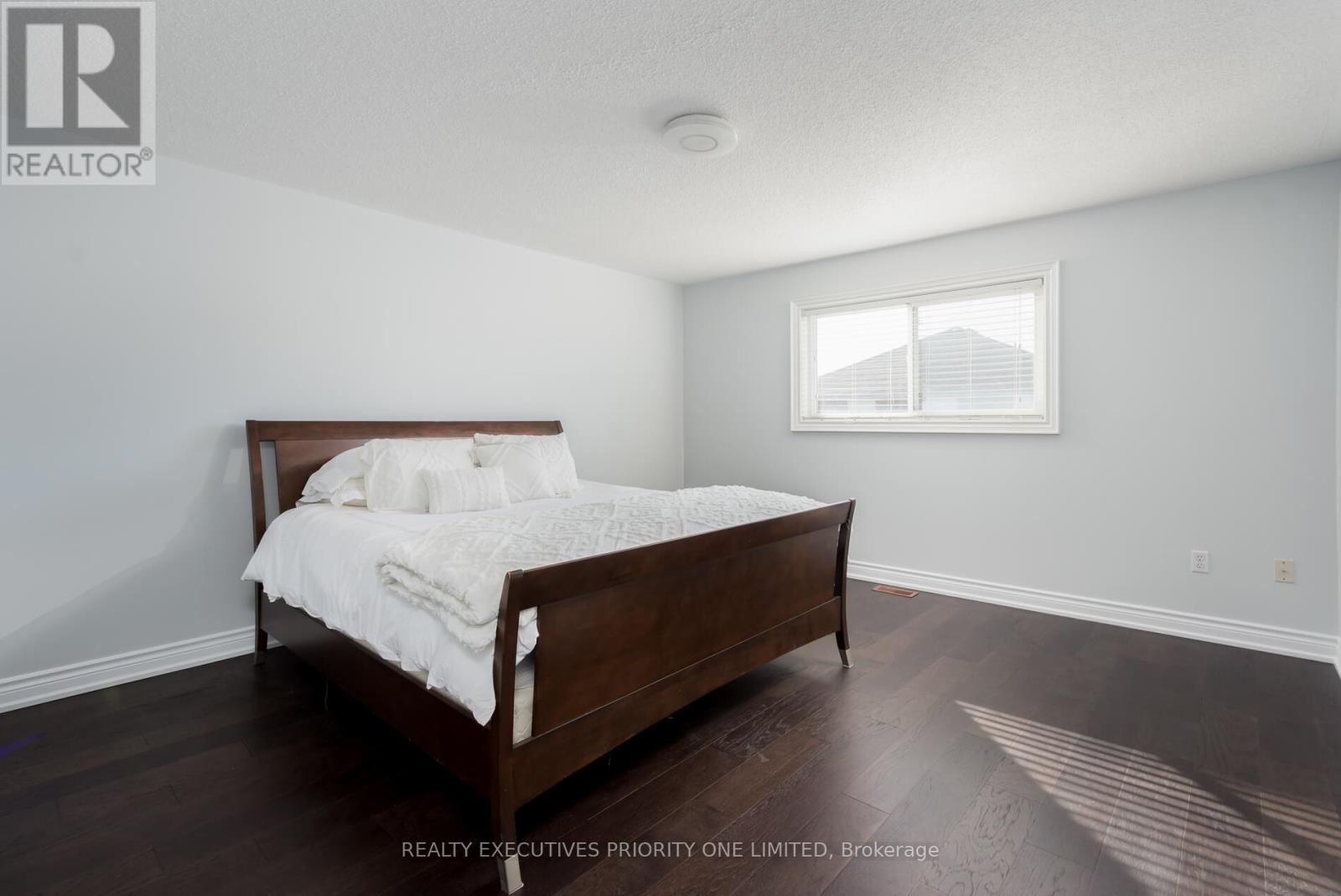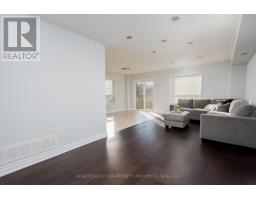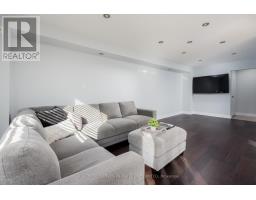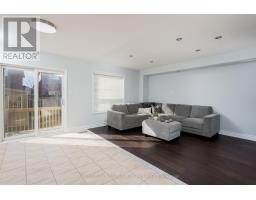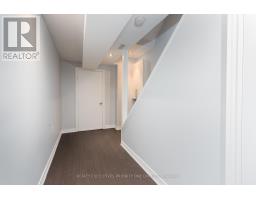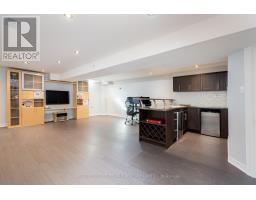82 Blackthorn Drive Vaughan, Ontario L6A 3N5
$999,000
Discover this beautiful freehold semi-detached home, move-in ready and impeccably maintained! This 3-bedroom, 4-bathroom gem features a fully finished basement with a modern kitchen bar, perfect for entertaining. Enjoy hardwood and ceramic flooring throughout, elegant pot lights, and a brand-new kitchen with granite countertops and a stylish backsplash. Stay comfortable year-round with central air, central vacuum, a newly installed furnace, and a water softener. Additional features include a garage door opener for added convenience, a sprinkler system for easy lawn care, and a long driveway with no sidewalk, offering ample parking. All appliances, including the water heater, are fully paid. Conveniently located minutes from Hwy 400, Vaughans New Hospital, Canadas Wonderland, top-rated schools, parks, and all essential amenities. A must-see home that wont last! Book your showing today! (id:50886)
Property Details
| MLS® Number | N12037634 |
| Property Type | Single Family |
| Community Name | Maple |
| Parking Space Total | 3 |
Building
| Bathroom Total | 4 |
| Bedrooms Above Ground | 3 |
| Bedrooms Total | 3 |
| Appliances | Water Softener, Water Heater, Central Vacuum, Dishwasher, Dryer, Garage Door Opener, Stove, Washer, Wine Fridge, Refrigerator |
| Basement Development | Finished |
| Basement Type | N/a (finished) |
| Construction Status | Insulation Upgraded |
| Construction Style Attachment | Semi-detached |
| Cooling Type | Central Air Conditioning |
| Exterior Finish | Brick |
| Flooring Type | Hardwood, Ceramic |
| Foundation Type | Concrete |
| Half Bath Total | 2 |
| Heating Fuel | Natural Gas |
| Heating Type | Forced Air |
| Stories Total | 2 |
| Type | House |
| Utility Water | Municipal Water |
Parking
| Attached Garage | |
| Garage |
Land
| Acreage | No |
| Sewer | Sanitary Sewer |
| Size Depth | 101 Ft ,3 In |
| Size Frontage | 25 Ft ,3 In |
| Size Irregular | 25.29 X 101.26 Ft |
| Size Total Text | 25.29 X 101.26 Ft |
Rooms
| Level | Type | Length | Width | Dimensions |
|---|---|---|---|---|
| Lower Level | Great Room | 7.01 m | 5.79 m | 7.01 m x 5.79 m |
| Main Level | Living Room | 3.65 m | 2.86 m | 3.65 m x 2.86 m |
| Main Level | Dining Room | 3.65 m | 2.86 m | 3.65 m x 2.86 m |
| Main Level | Kitchen | 3.65 m | 2.86 m | 3.65 m x 2.86 m |
| Main Level | Eating Area | 3.65 m | 2.86 m | 3.65 m x 2.86 m |
| Upper Level | Bedroom | 4.57 m | 4.26 m | 4.57 m x 4.26 m |
| Upper Level | Bedroom 2 | 4.26 m | 3.1 m | 4.26 m x 3.1 m |
| Upper Level | Bedroom 3 | 3.35 m | 3.04 m | 3.35 m x 3.04 m |
https://www.realtor.ca/real-estate/28065059/82-blackthorn-drive-vaughan-maple-maple
Contact Us
Contact us for more information
Naser Dadgar
Salesperson
130 Bass Pro Mills Drive #64
Vaughan, Ontario L4K 5X2
(905) 738-5478
(905) 738-3932
www.realtyexecutivespriorityone.com










