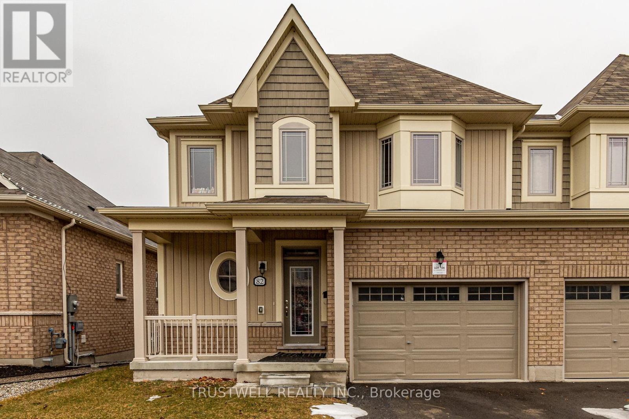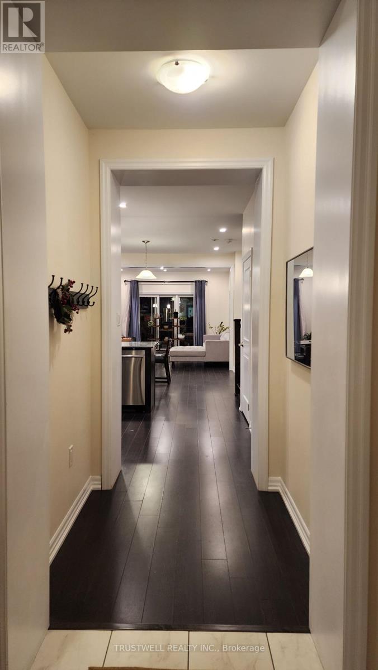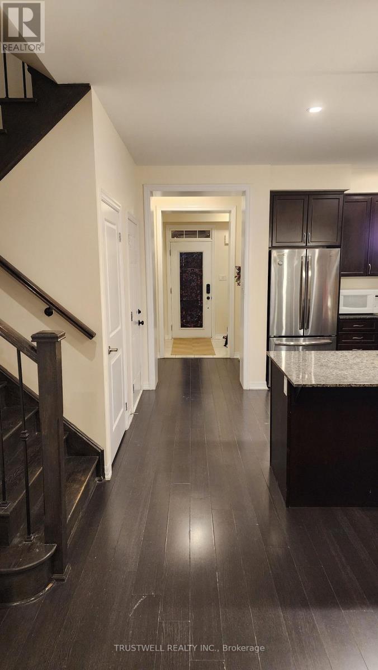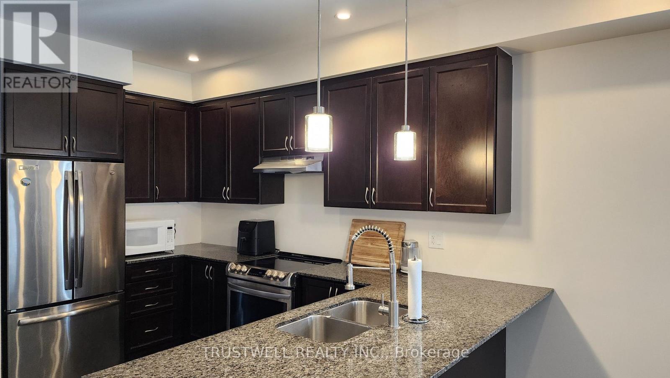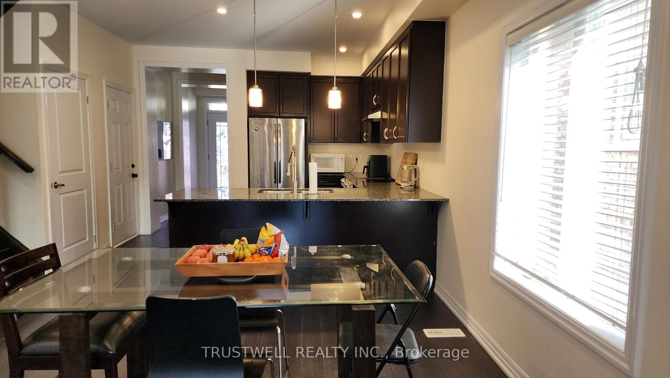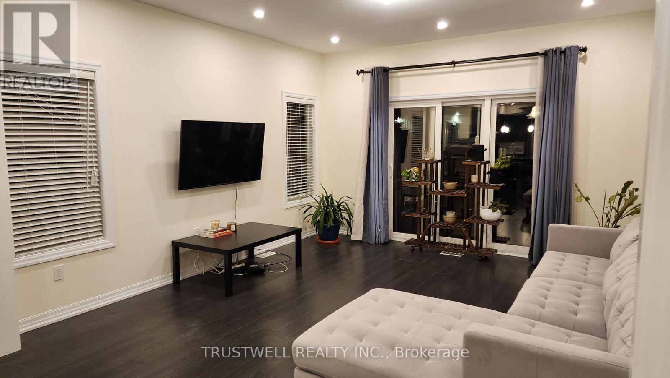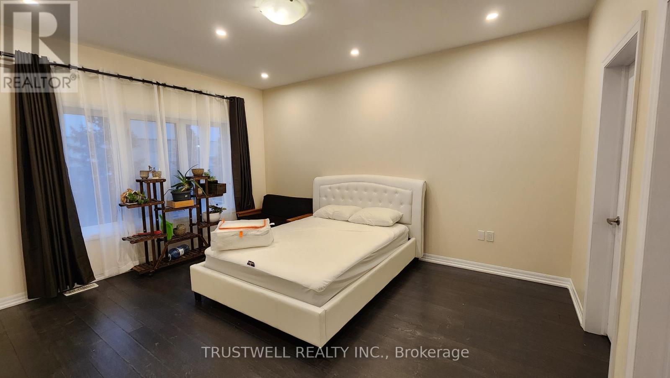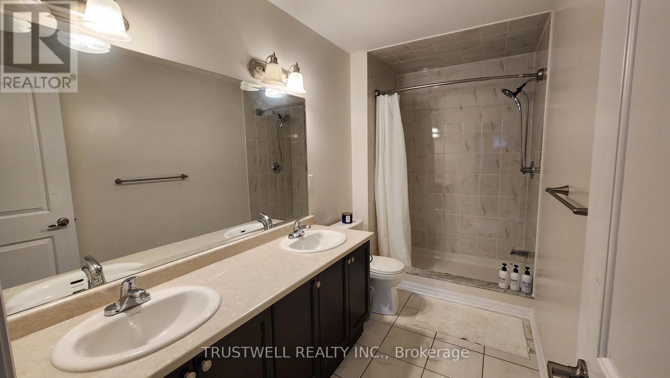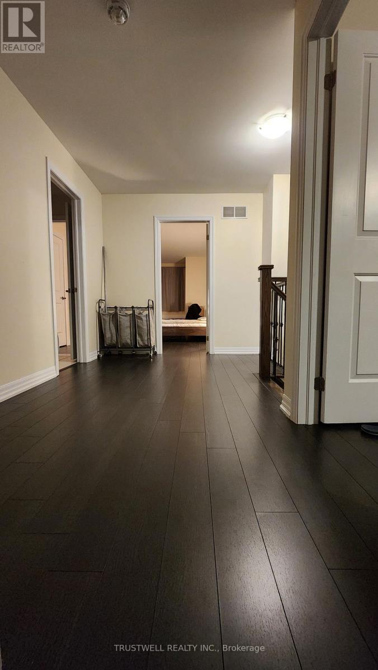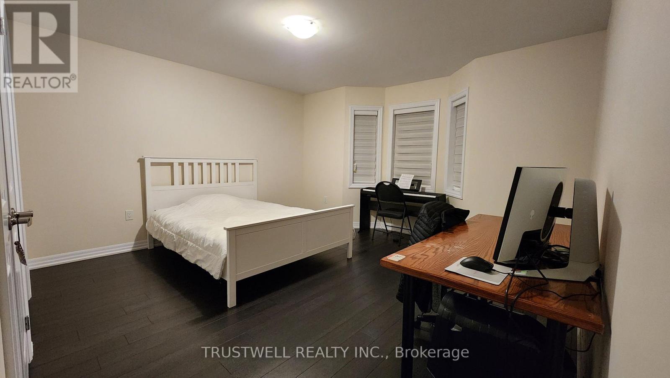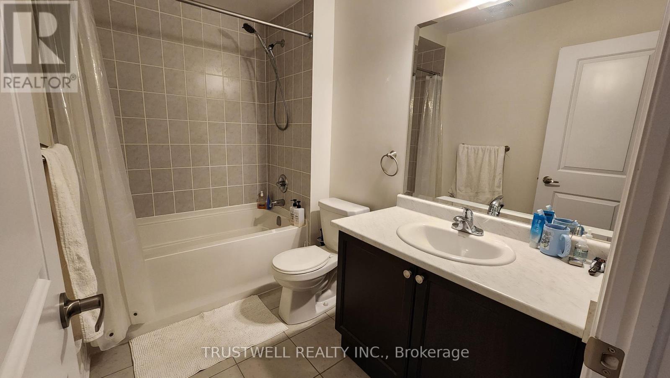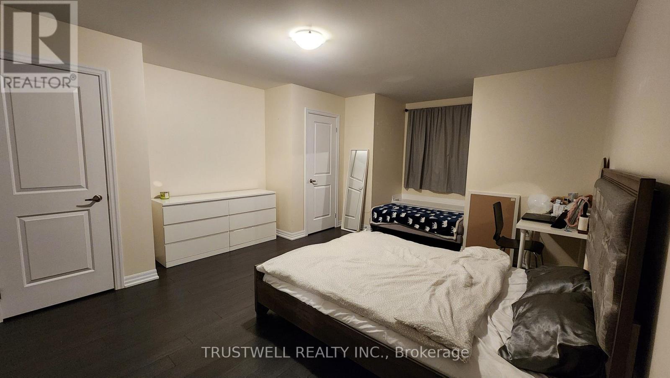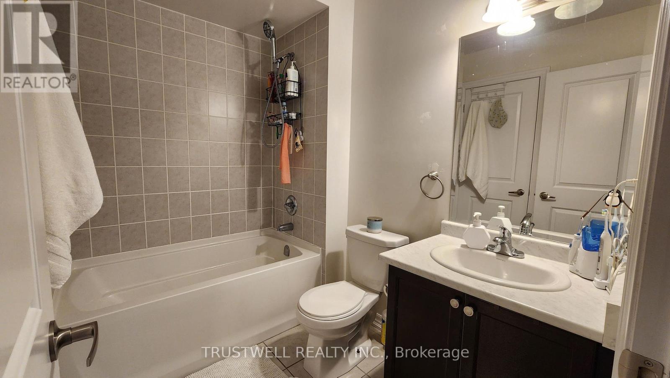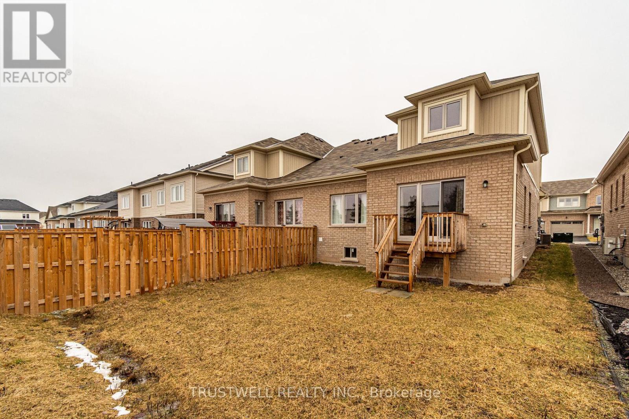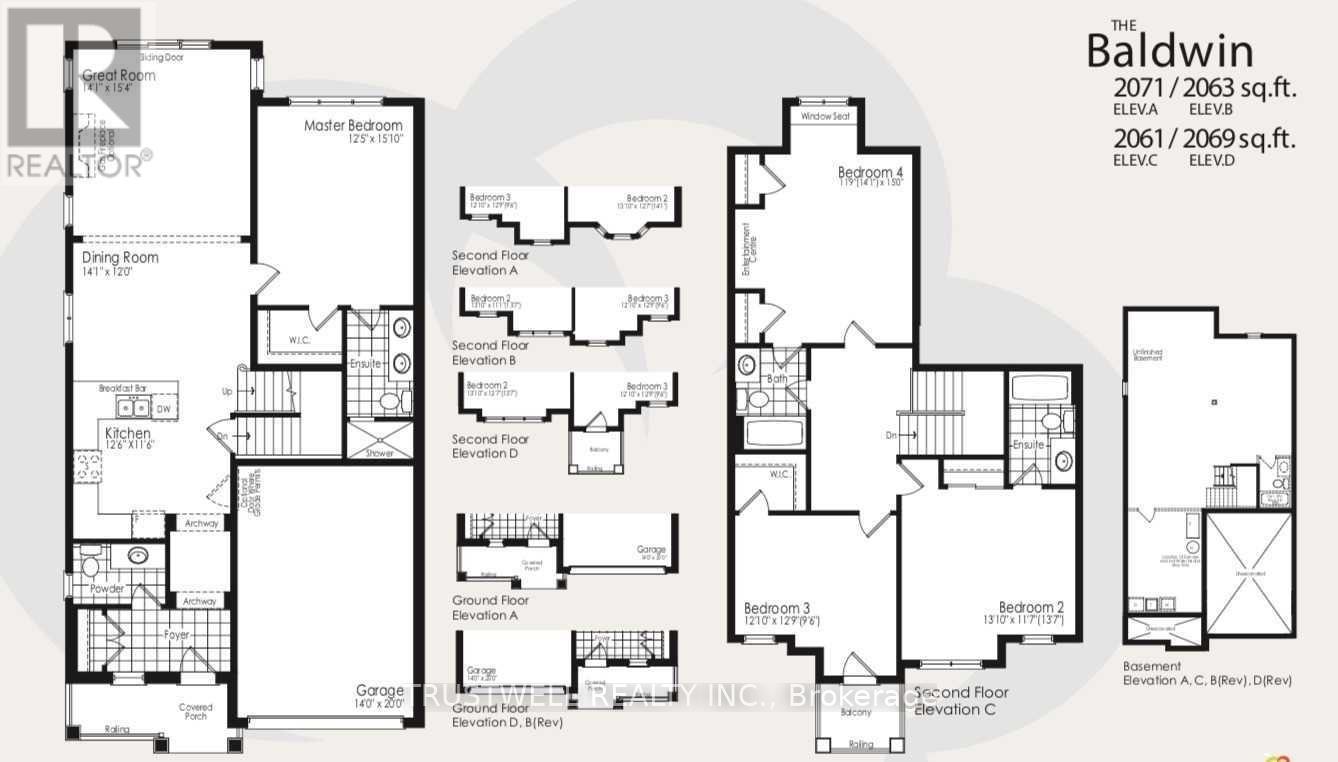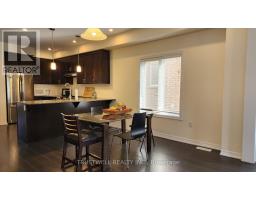82 Cannery Drive Niagara-On-The-Lake, Ontario L0S 1J1
$779,000
A home meant for all, whether you're retired, working, taking care of family or starting a new family, this house in Niagara-on-the-lake can help you achieve the dream lifestyle you want. With many nearby vineyards, trails, attractions and sights to enjoy, you will realize this location is convenient and has easy access to many places you would end up visiting. The main floor has been updated with a fresh coat of paint with added lights to create a more luxurious comfort for any setting you need such as hosting friends and family. The open concept main floor welcomes enough sunlight to create a warm and bright atmosphere for anyone living in it to enjoy the sun rays or for plants to thrive and be healthy. The master bedroom is logically placed allowing for advantageous command of the whole house while providing enough space, peace and quiet. There is a total of 4 bedrooms and 3.5 bathrooms and more can be added to the unfinished basement allowing for more living space. This is ideal for housing your family, friends and/or other guests. This home is your choice for a better lifestyle whilst offering luxury and freedom. It is ready for you to move into and is close to restaurants, shopping, hospitals, wine routes, Shaw Festival, St. Catharines, airports and the QEW. Make this retreat. Make this your home. (id:50886)
Property Details
| MLS® Number | X12094309 |
| Property Type | Single Family |
| Community Name | 105 - St. Davids |
| Amenities Near By | Park |
| Community Features | Community Centre |
| Equipment Type | Water Heater - Gas |
| Features | Conservation/green Belt, Carpet Free |
| Parking Space Total | 2 |
| Rental Equipment Type | Water Heater - Gas |
| Structure | Porch |
Building
| Bathroom Total | 4 |
| Bedrooms Above Ground | 4 |
| Bedrooms Total | 4 |
| Age | 6 To 15 Years |
| Appliances | Garage Door Opener Remote(s), Water Heater, Blinds, Dishwasher, Dryer, Oven, Range, Stove, Washer, Refrigerator |
| Basement Development | Unfinished |
| Basement Type | N/a (unfinished) |
| Construction Style Attachment | Semi-detached |
| Cooling Type | Central Air Conditioning |
| Exterior Finish | Brick, Vinyl Siding |
| Flooring Type | Laminate |
| Foundation Type | Concrete |
| Half Bath Total | 1 |
| Heating Fuel | Natural Gas |
| Heating Type | Forced Air |
| Stories Total | 2 |
| Size Interior | 2,000 - 2,500 Ft2 |
| Type | House |
| Utility Water | Municipal Water |
Parking
| Attached Garage | |
| Garage |
Land
| Acreage | No |
| Land Amenities | Park |
| Sewer | Sanitary Sewer |
| Size Depth | 33 Ft ,4 In |
| Size Frontage | 10 Ft ,1 In |
| Size Irregular | 10.1 X 33.4 Ft |
| Size Total Text | 10.1 X 33.4 Ft |
Rooms
| Level | Type | Length | Width | Dimensions |
|---|---|---|---|---|
| Second Level | Bedroom 2 | 4.6 m | 4.3 m | 4.6 m x 4.3 m |
| Second Level | Bedroom 3 | 4.2 m | 3.9 m | 4.2 m x 3.9 m |
| Second Level | Bedroom 4 | 3.9 m | 3.9 m | 3.9 m x 3.9 m |
| Main Level | Primary Bedroom | 4.8 m | 3.8 m | 4.8 m x 3.8 m |
| Main Level | Kitchen | 3.8 m | 3.5 m | 3.8 m x 3.5 m |
| Main Level | Dining Room | 4.3 m | 4.7 m | 4.3 m x 4.7 m |
| Main Level | Living Room | 4.7 m | 4.3 m | 4.7 m x 4.3 m |
Contact Us
Contact us for more information
Hayes Leung
Salesperson
3640 Victoria Park Ave#300
Toronto, Ontario M2H 3B2
(416) 498-9995
(416) 498-0037
www.trustwell.ca/

